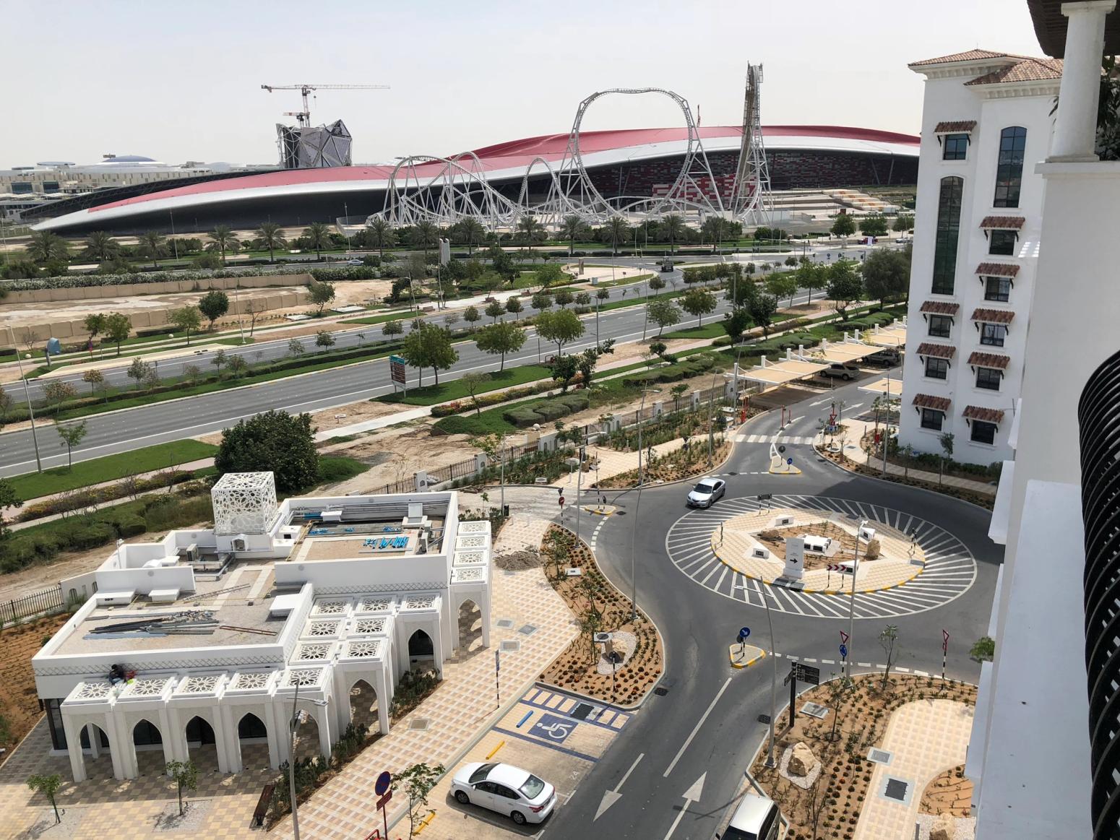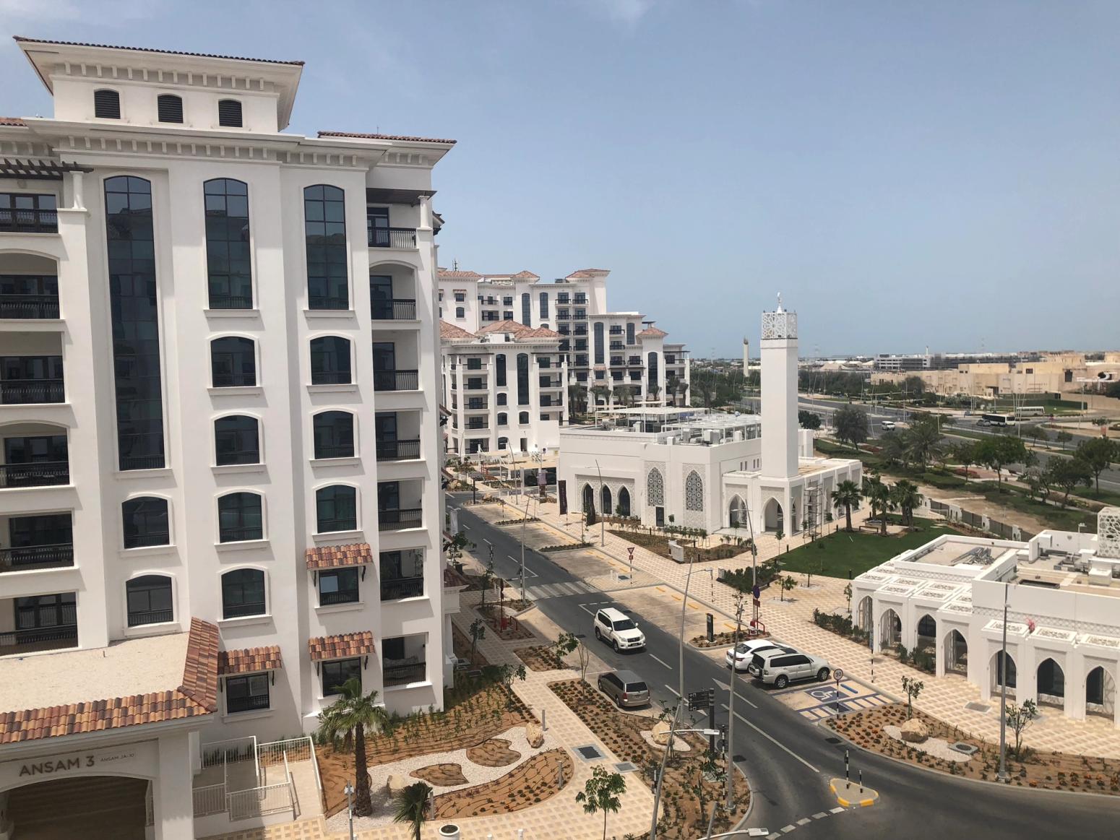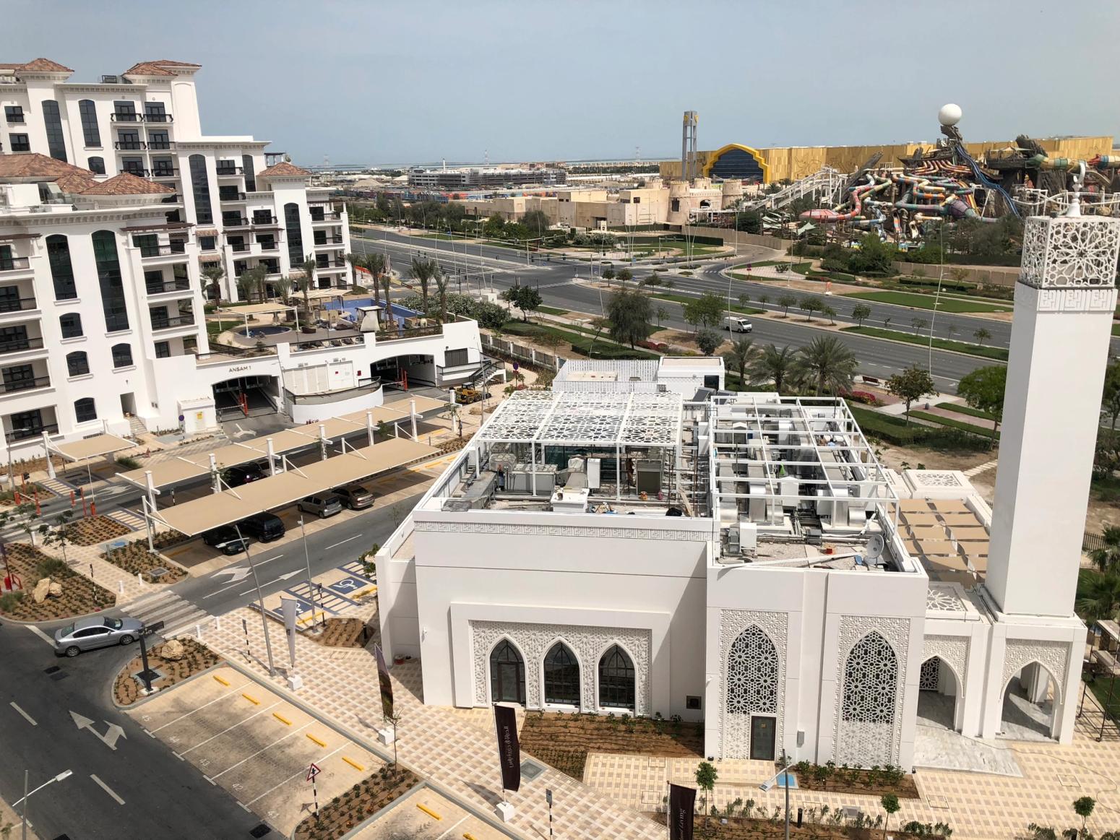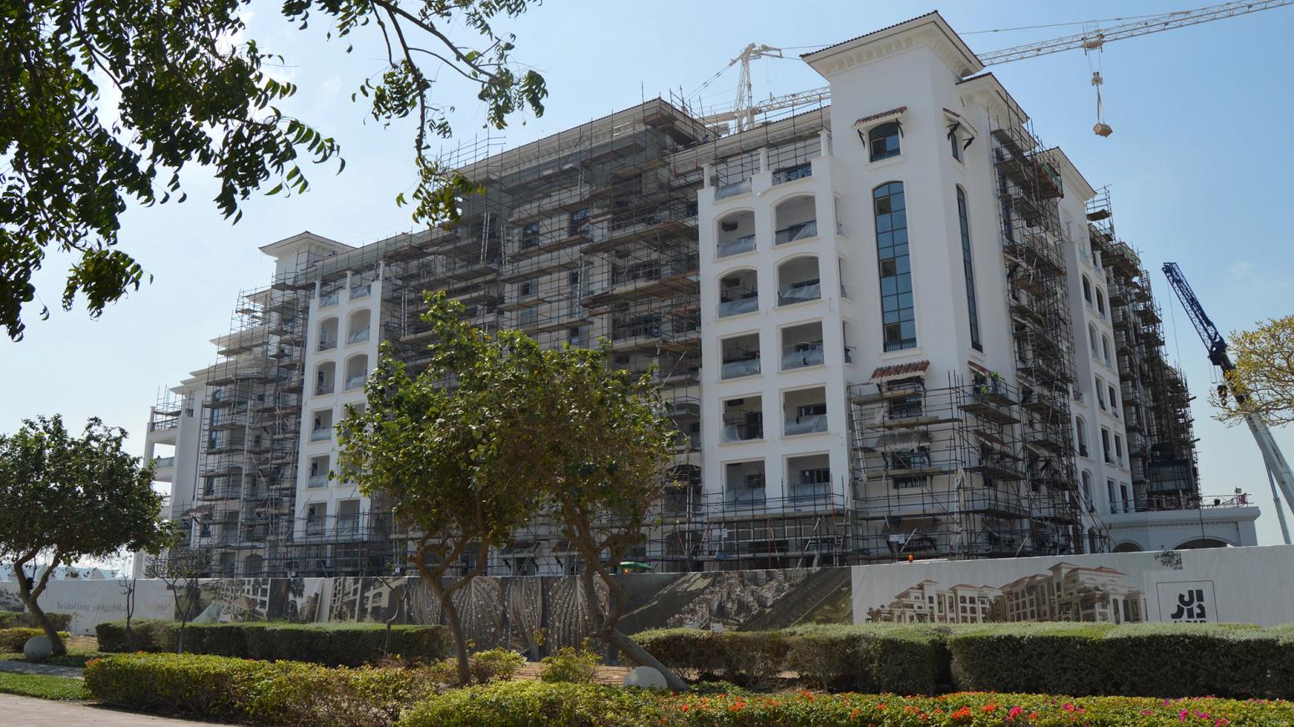Ansam Development
Client
Aldar Properties PJSC
Region
MENA
Area Office
Abu Dhabi, UAE
Year Completed
N/A
Size
N/A
Sector
Buildings
Sub-Sector
Residential/Mixed Use
The Story
The overall site area and extent of Ansam Development is 12.4 ha, about 800 m long and up to 260 m wide. Primarily programmed to be a medium density residential development comprising of residential apartments and supporting retail and community facilities.

The master plan is a medium density residential community comprised of 12 residential plots with provision for convenience retail uses and community facilities necessary to support a healthy, vibrant and desirable lifestyle.
The residential component has been generally arranged to capture views of the adjoining golf course. The blocks are arranged around a centrally-located park that anchors the site and provides informal open space for residents and play area for children. Retail amenity is conveniently located with adequate on-street parking to serve both residents and visitors. A secondary informal public open space is located at the terminal point of the entry driveway with potential views to the golf course.


The first phase of the Ansam development (located adjacent to the golf course in Yas Island), comprises of four Andalusian style apartment blocks ranging from six to eight storeys in height. There shall be a total of 547no. units, contained in 4no. blocks (1, 2,3 & 4) consisting of studio apartments and 1,2,3 bedroom apartments. All residential blocks are designed to include an infinity feature swimming pool and sun terrace, gymnasium, ground floor retail units and surface car parking.
A Mosque is also to be included in this phase although the timing of this is subject to the design being finalized.
