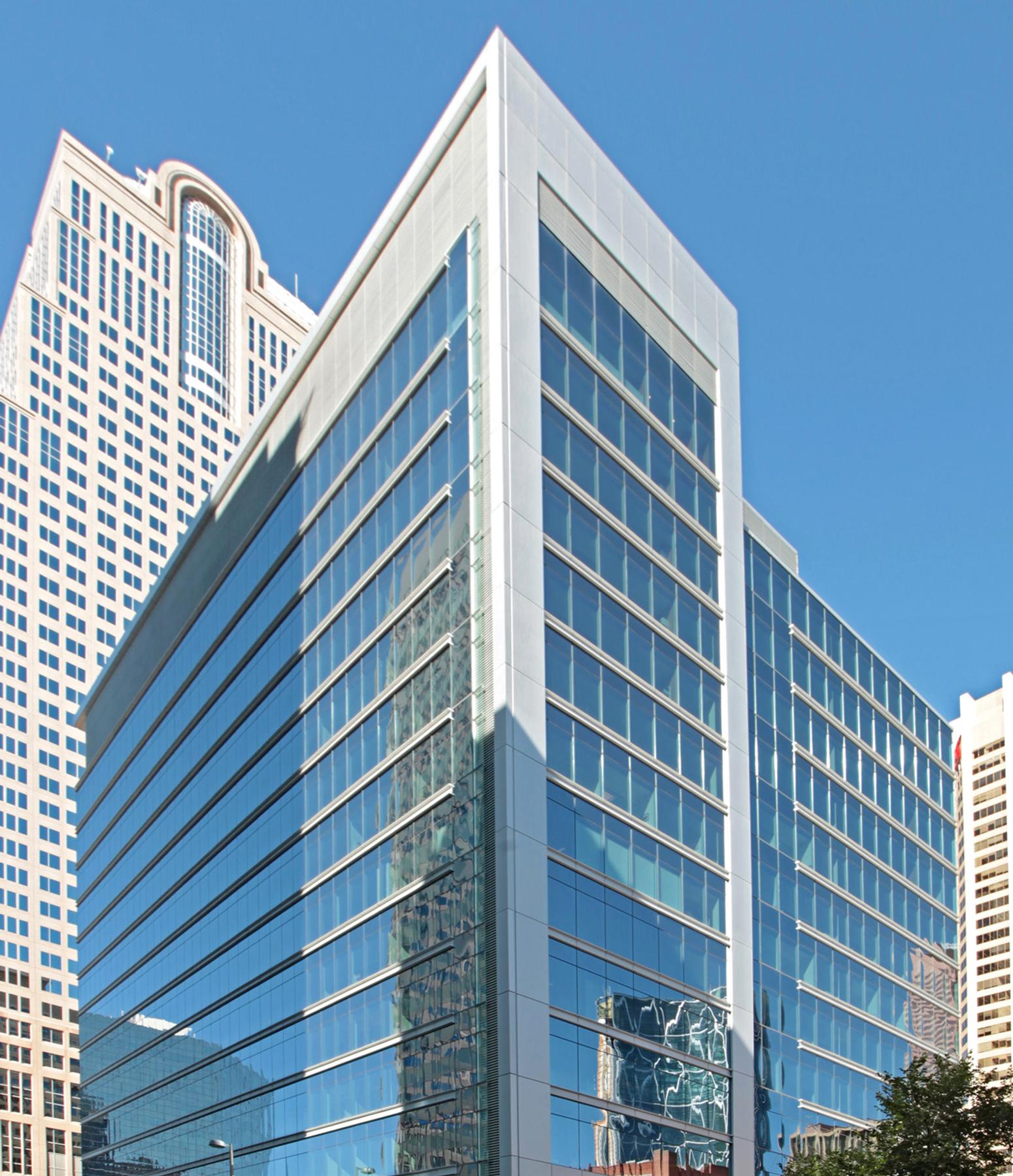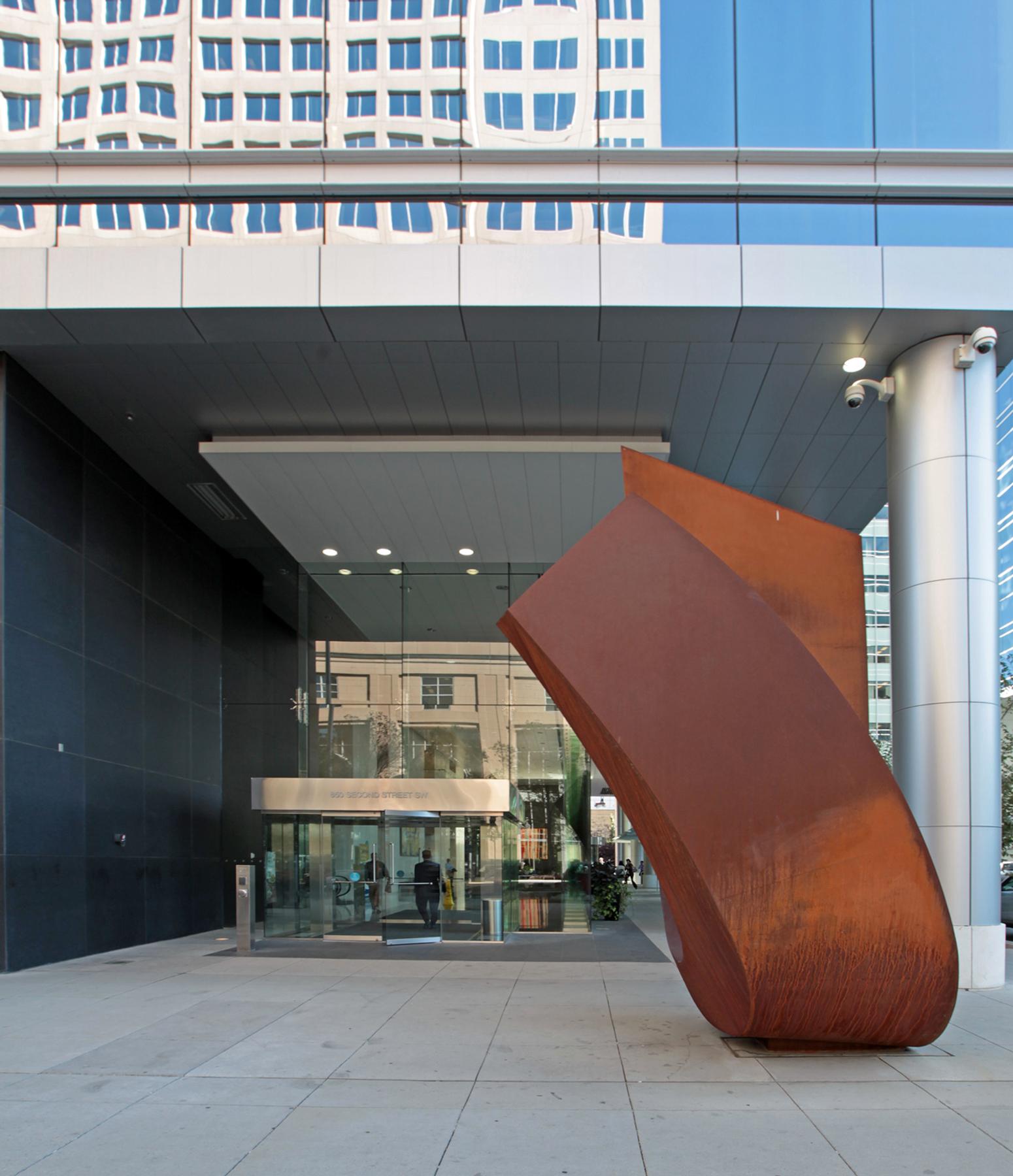Bankers Court
Client
bcIMC Realty Corporation & Brookfield Properties (BHT) Ltd
Region
Calgary, AB
Area Office
Calgary
Year Completed
2009
Size
N/A
Sector
Buildings
Sub-Sector
Commercial Office
The Story
Bankers Court was a distinctively designed addition to the existing landmark Bankers Hall complex located in the heart of downtown Calgary. Given the EllisDon constructed t15 Bridge, Bankers Court now connects directly to the Bankers Hall retail levels with a new t15 bridge and link. The architectural expression of Bankers Court complements the adjacent Bankers Hall complex in terms of building composition, fenestration patterns, and exterior materials, which were all influenced by the existing complex. A definitive roofline provides a unique signature for Bankers Court on the Calgary skyline.
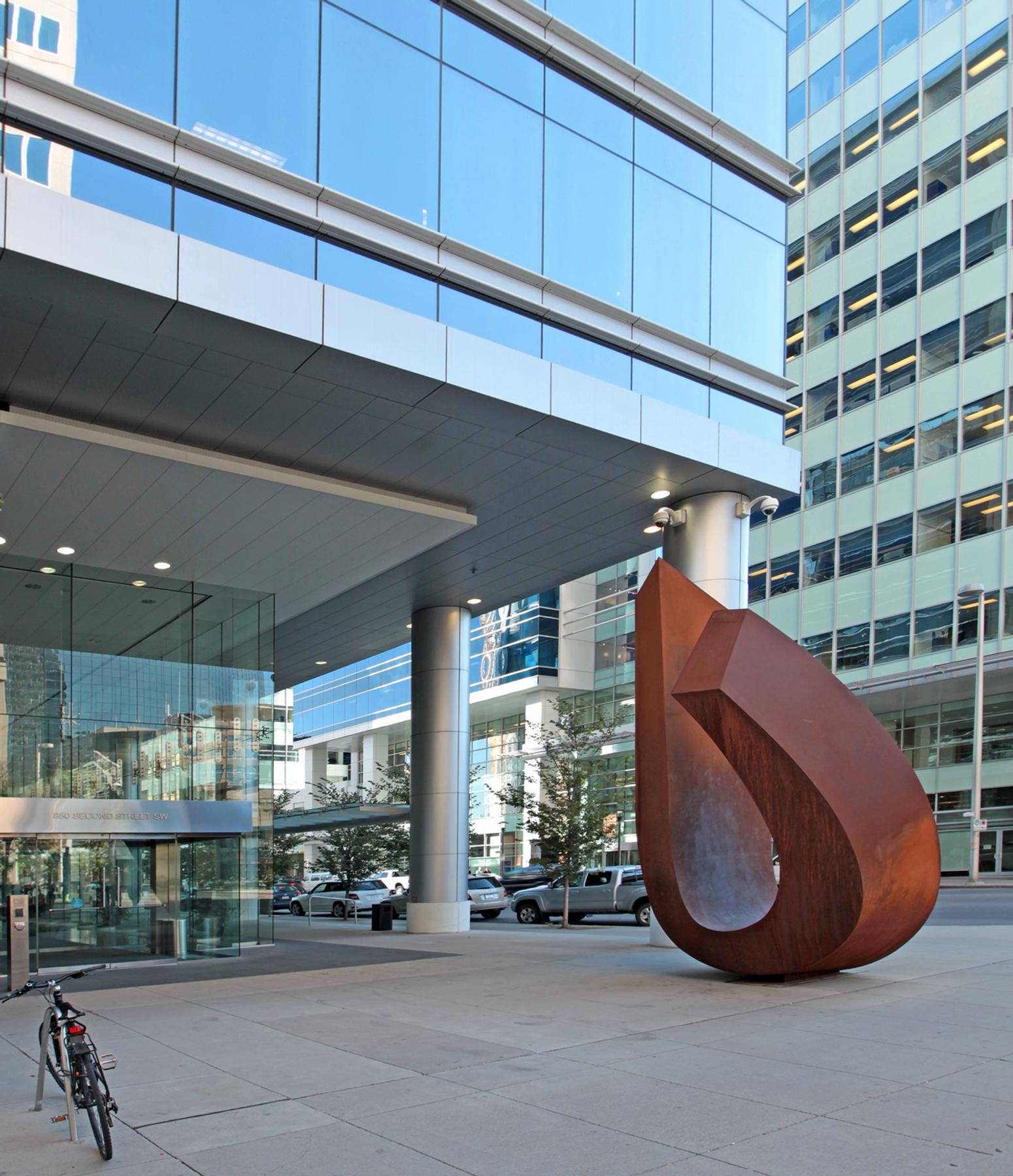
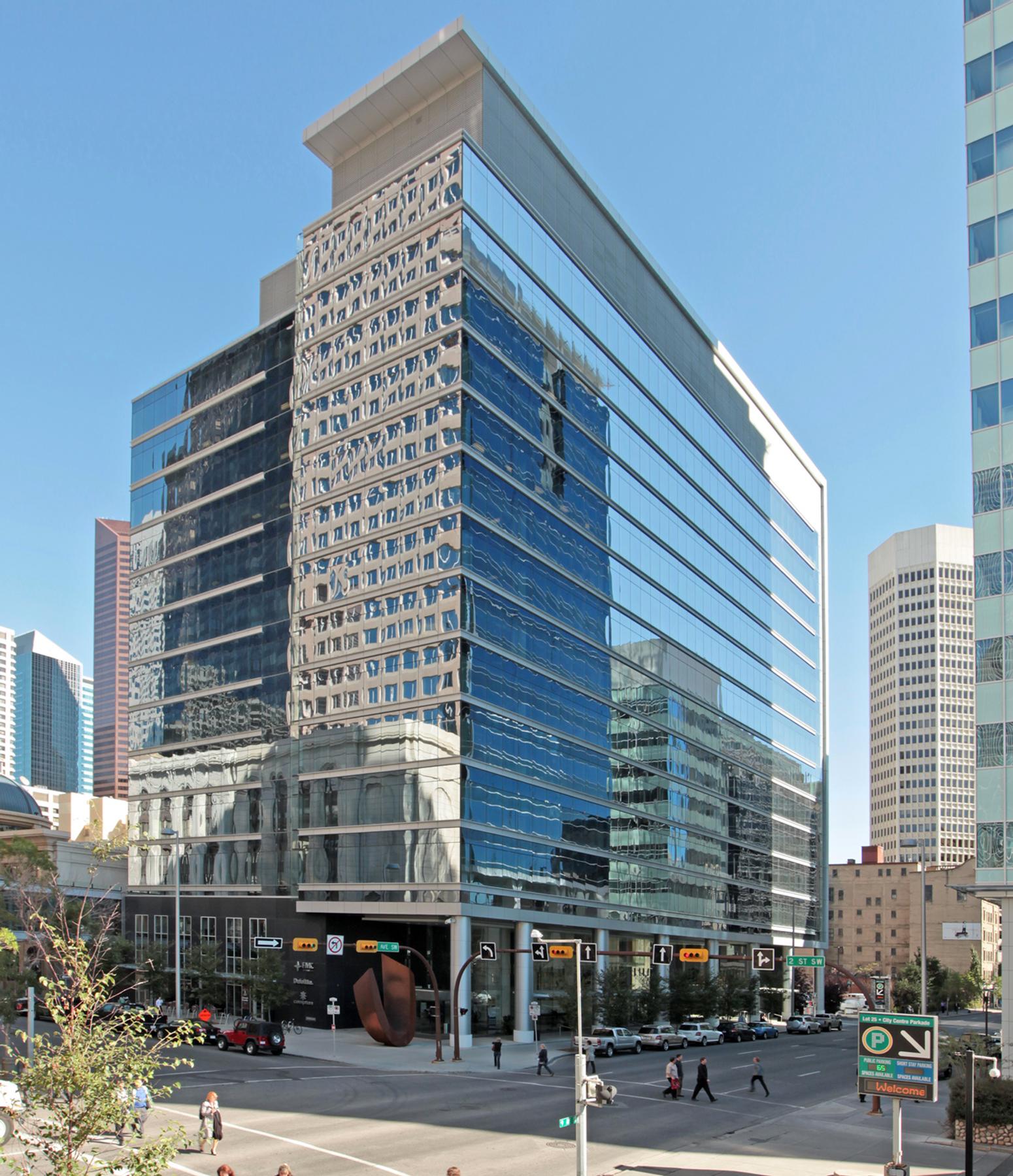
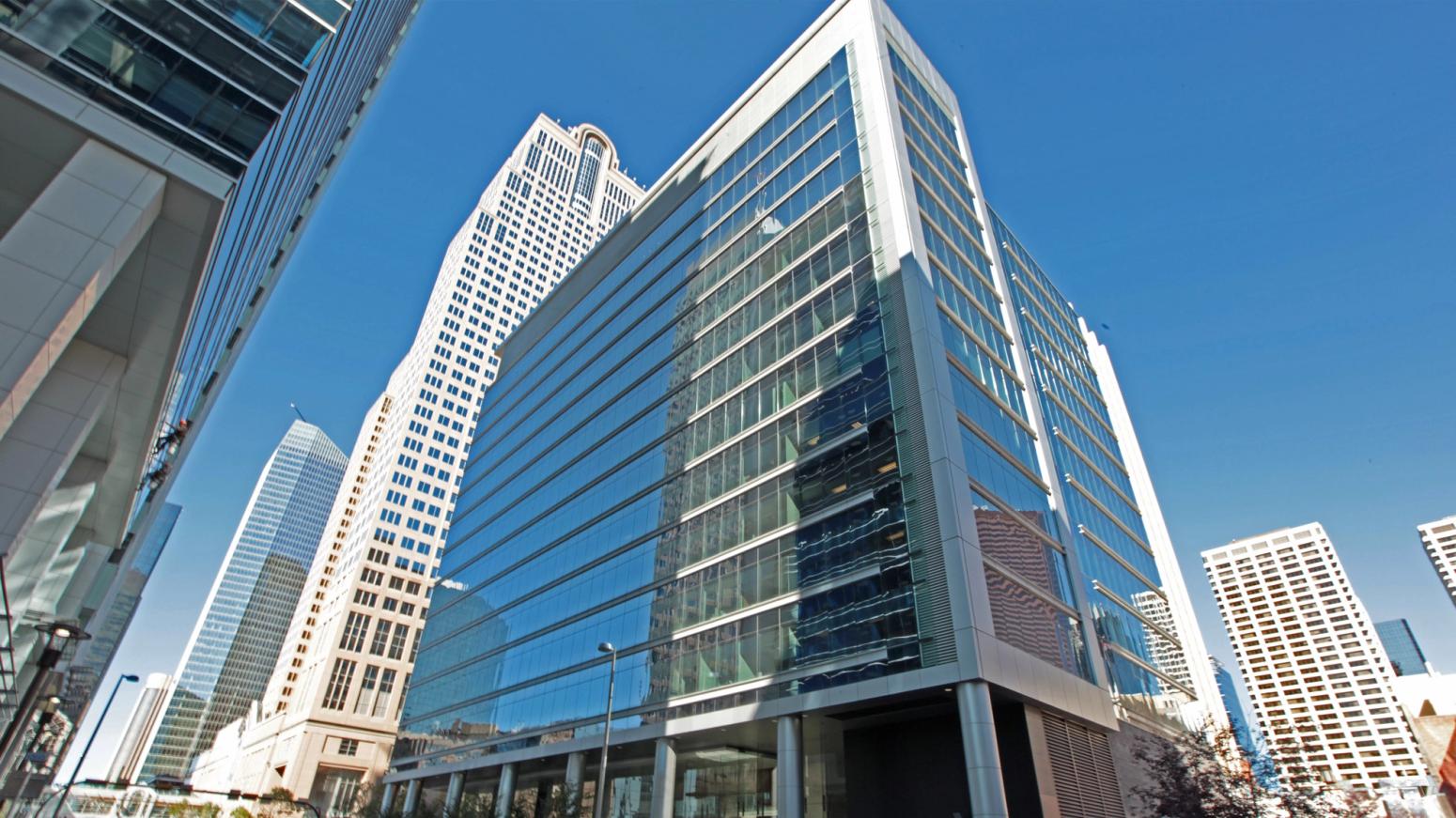
A two-storey, fully glazed lobby and a double height arcade contribute to an appropriate pedestrian environment along 9th Avenue South West with an at-grade public exterior space connecting the existing Bankers Hall complex with Bankers Court. Exterior building finishes include a granite and glass curtain wall, exterior coloured concrete paving surfaces, landscape elements, and a public art installation.
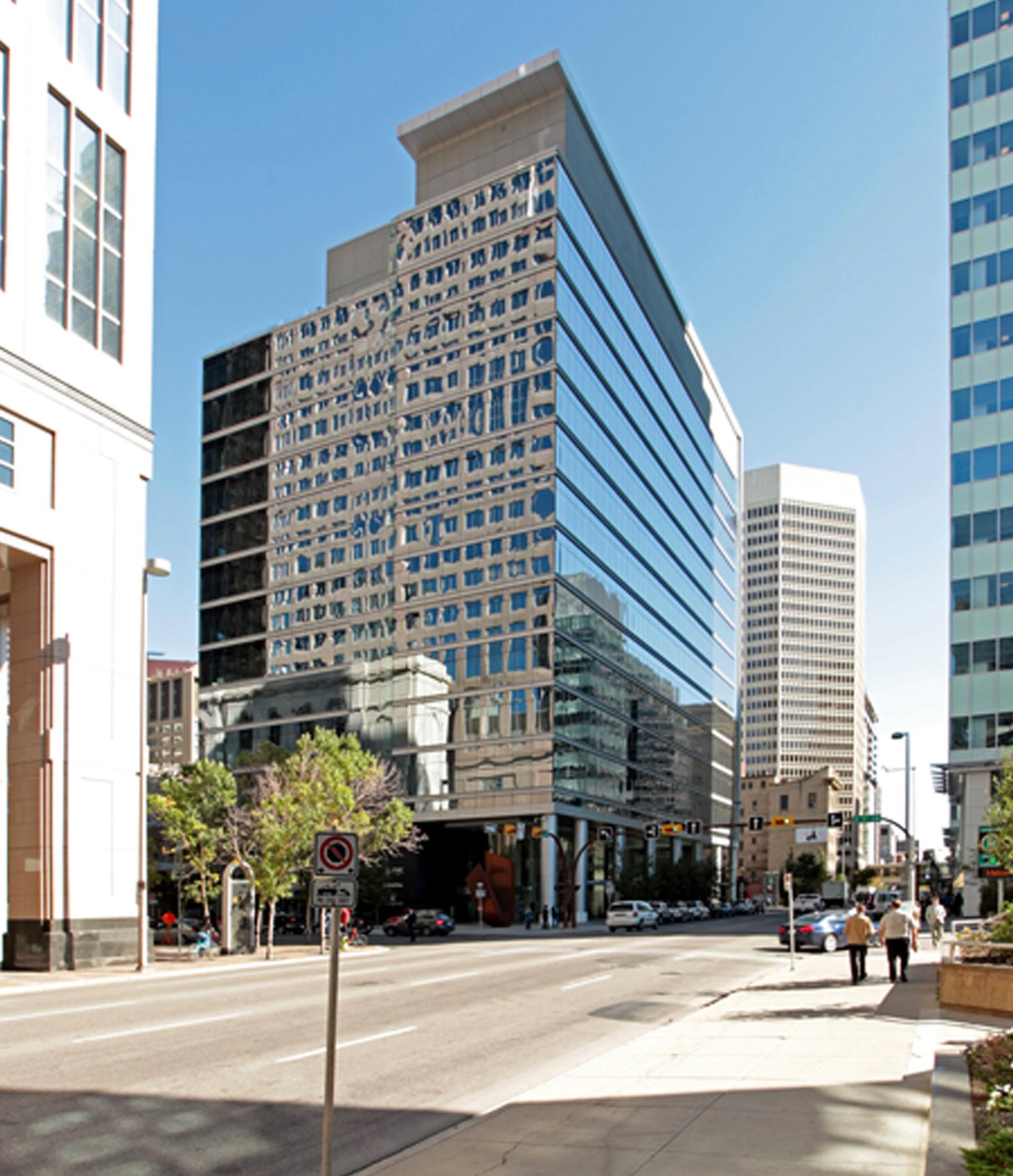
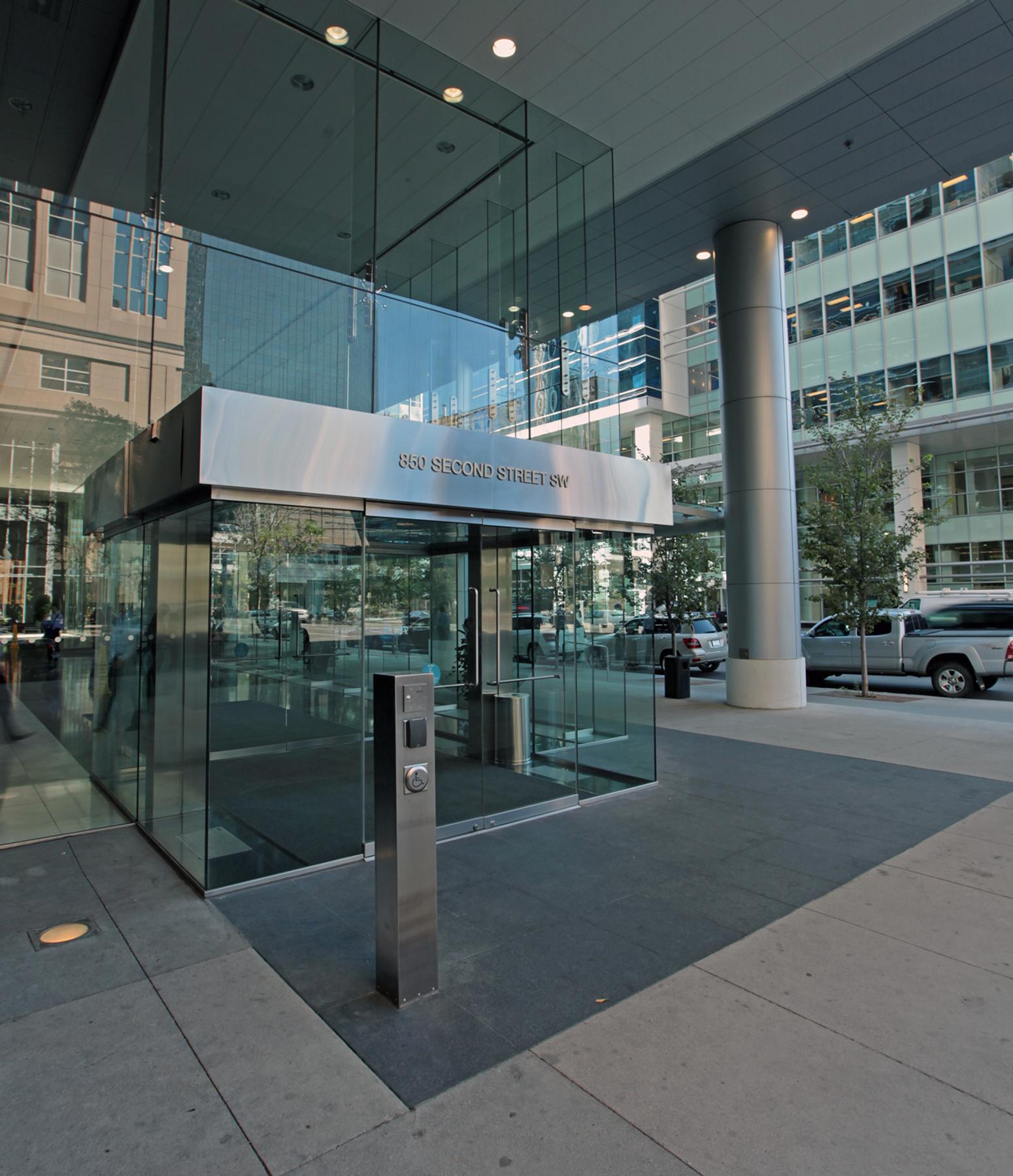
Each of the interior office floors have high ceilings, unobstructed spans, and ample light penetration to allow for flexible and efficient interior layouts, thereby minimizing common corridor and lobby areas. Parking for the building is spread over four levels of underground space, which provides 178 underground parking stalls.
