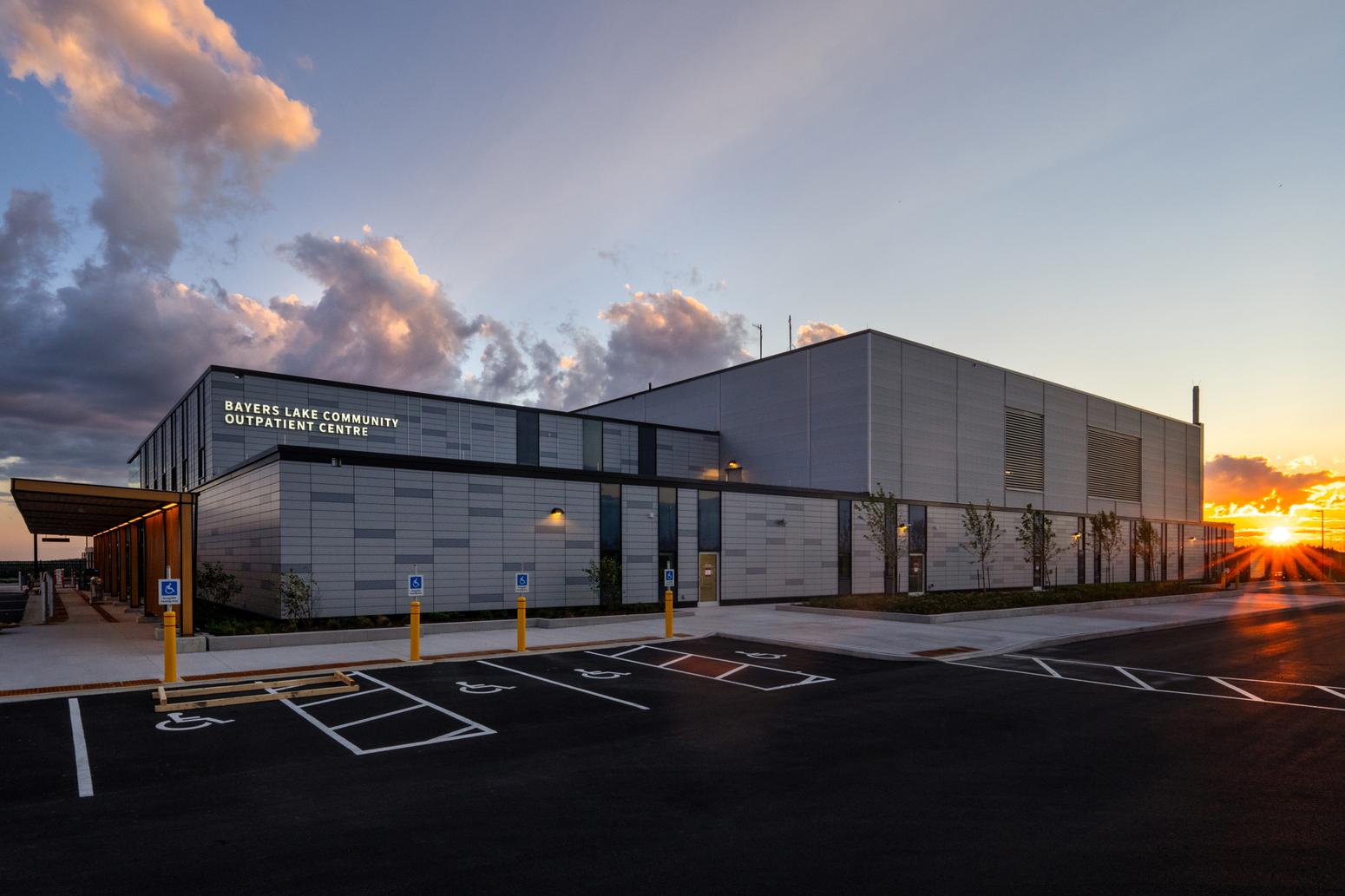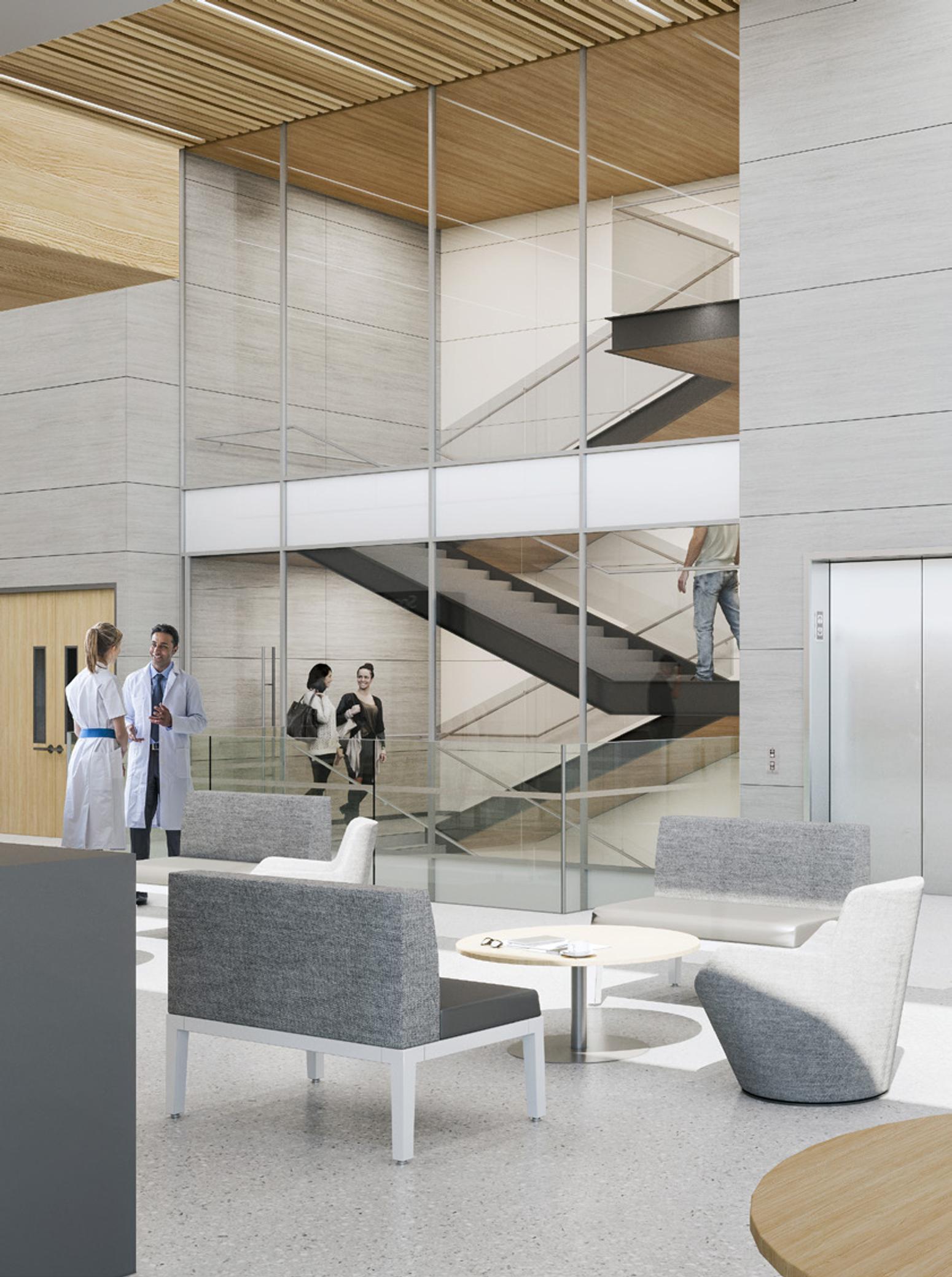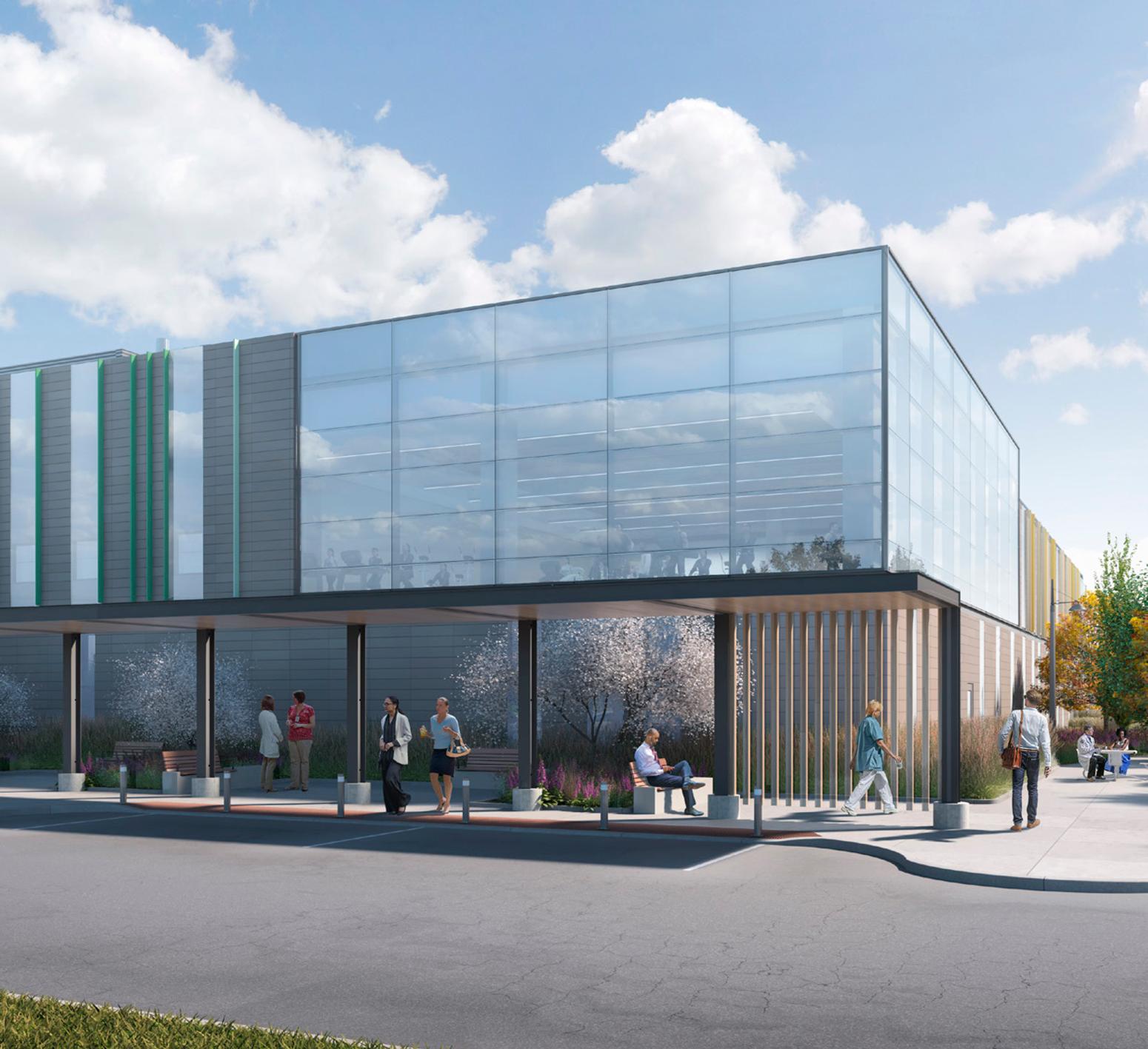Bayers Lake Community Outpatient Centre
Client
The Province of Nova Scotia
Region
Halifax, NS
Area Office
Halifax
Year Completed
2023
Size
134,000 sq. ft.
Sector
Buildings
Sub-Sector
Healthcare & Research
The Story
The Bayers Lake Community Outpatient Centre project involves the construction of a new outpatient facility and associated site works located on a 15-acre site in the Bayers Lake Business Park in Halifax, Nova Scotia. The project is the first Public-Private Partnership healthcare project in Nova Scotia and one element of the QEII New Generation project, a large-scale, phased, multi-year program that will redesign and build healthcare infrastructure in the Halifax Regional Municipality. This project marks an important first step for the province to provide Nova Scotians with easier access to modern, high-quality healthcare support. The project expects 28,000 clinic visits, and 30,000 x-ray and blood collection visits every year.

Features
The new Community Outpatient Centre will include: Space for primary care services to be delivered by healthcare professionals Clinics such as physio and occupational therapy, high blood pressure, diabetes and orthopaedic assessment 17 examination rooms 24 dialysis stations Diagnostic imaging such as x-rays, ultrasounds, and bone density scans Blood collection Post-surgery or post-treatment follow-up appointments
Development & Equity
As developer, equity provider, and Financial Advisor, EDC led the consortium throughout procurement, financing, design development, construction, and transition planning for operations, providing leadership and a single point of contact with the Client, successfully achieving commercial and Financial Close. As Financial Advisor, EDC was responsible for financial modelling, running a funding competition to select the most competitive lenders and structuring the financing solution. As the Developer Lead, EDC led the Integrated Design Team during the Procurement Stage to develop a compliant and competitive RFP response.
Site Design And The Nature Of The Facility
The site design is coordinated to complement the health and wellness focus of the facility. The design considers the anticipated needs of patients, visitors, family and staff. It recognizes the diverse backgrounds and experiences of clients, including those of Mi’kmaw, Acadian and African Nova Scotian descent, as well as those of new immigrants, seniors, youth and families. Access to the outdoors, views and daylighting are paramount considerations, acknowledging their positive benefit to health and healing. Particular attention is paid to site accessibility for all users, including the frail, elderly and those with mobility challenges.
Green Space Restoration And Connections
Views to nature and extensive natural light penetration of the building are optimized through the expansive glazing, building organization and layering. The public spaces within the building are located with direct sightlines to the re-naturalized landscape of the site and distant wilderness areas. Glazing is carefully positioned to promote these views and invite natural light into the building. The network of exterior pedestrian pathways is intentionally connected to the public, staff, and patient entrances to promote a physical connection to the exterior, fresh air and the natural setting.


Sustainability
The Bayers Lake Community Outpatient Centre is designed as a place of healing, incorporating environmentally responsible systems and technologies and aims to achieve a Gold level of certification under the LEED v4.0/v4.1 BD+C Healthcare rating system.