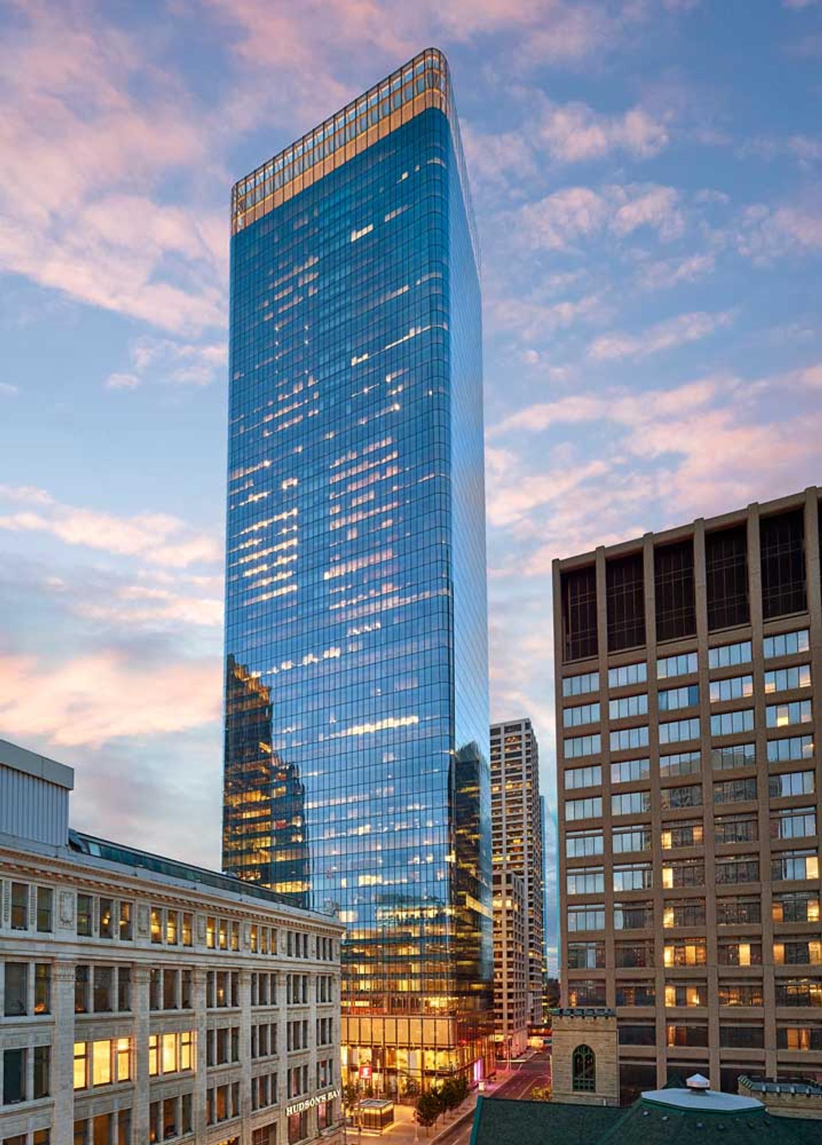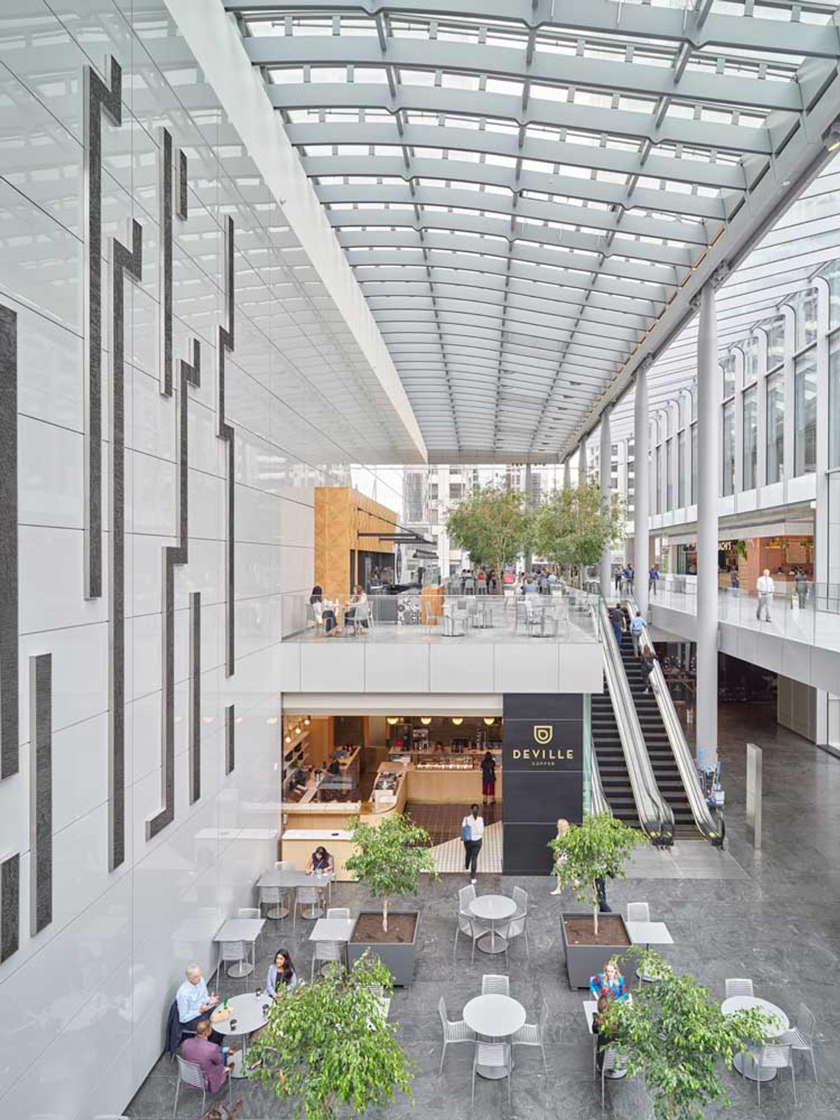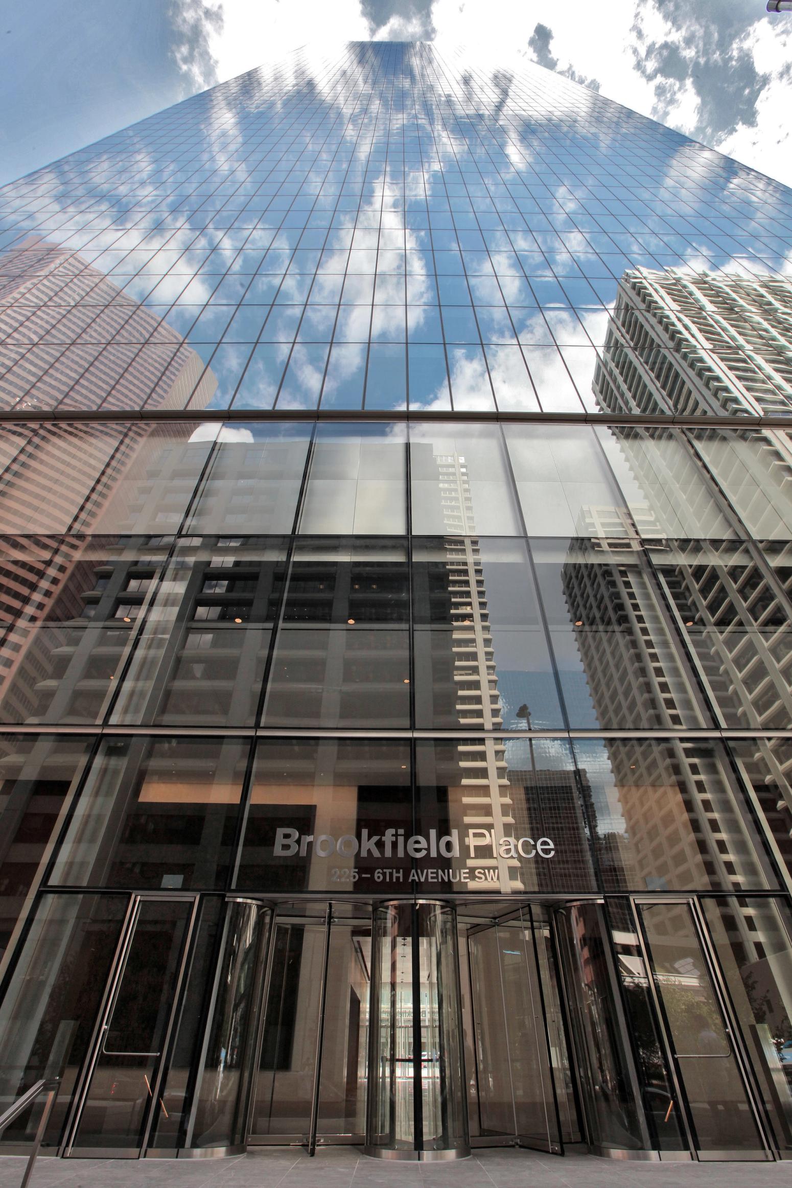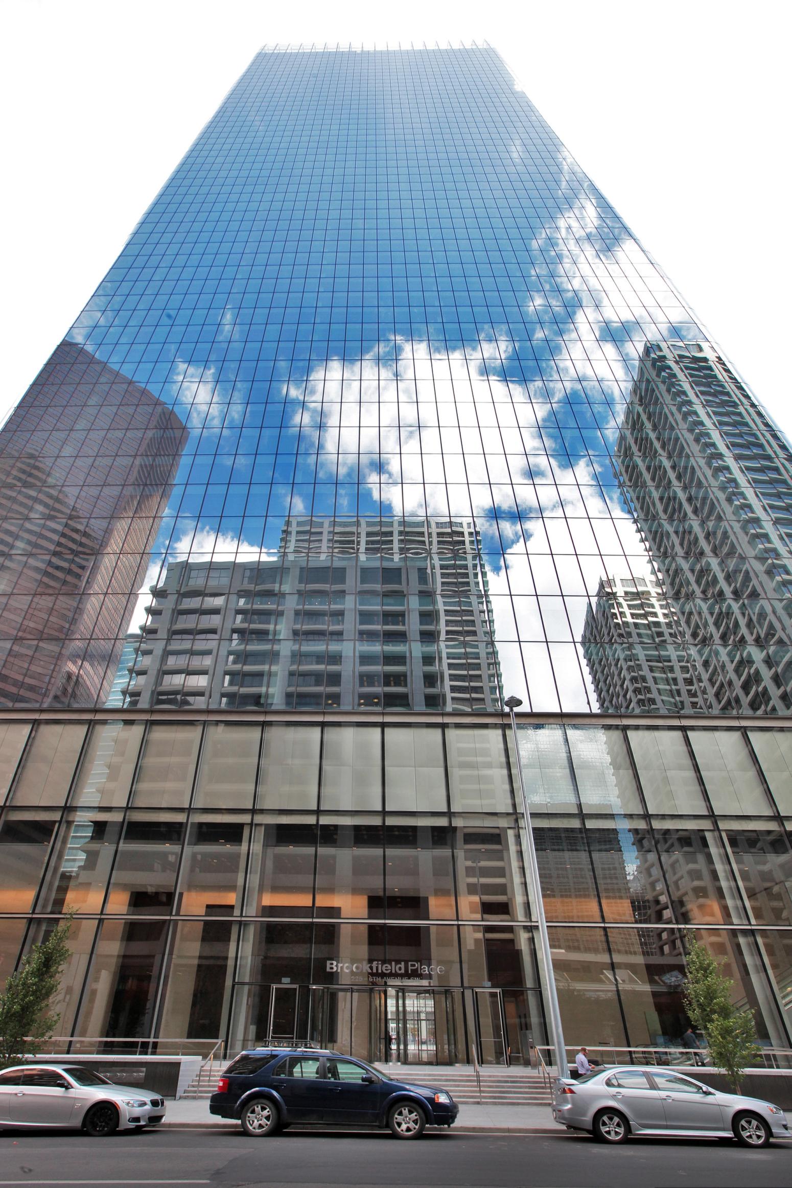Brookfield Place
Client
Brookfield Properties Management Corporation
Region
Calgary, AB
Area Office
Calgary
Year Completed
2017
Size
2,050,000 sq. ft.
Sector
Buildings
Sub-Sector
Commercial Office
The Story

The Brookfield Place project involved the construction of a 56-storey commercial tower with six levels of underground parking, including a loading/unloading dock facility. At a height of 247 metres, it is currently the second-tallest building in Alberta.
Brookfield Place targeted LEED® Gold Core and Shell Certification through five initiatives:
1. Water efficiency through the use of water-conserving plumbing fixtures;
2. Reuse of roof storm water for site irrigation;
3. High-efficiency heating and energy reclamation through enthalpy wheels;
4. High-performance glazing and building envelope;
5. Increased ozone protection through elimination of CFC refrigerants.
This project was constructed with cast-in-place reinforced concrete below grade and a cast-in-place reinforced concrete core above grade. The above-grade floors were constructed using steel beams, joists, metal decks and poured concrete floor slabs. The electrical features include a microprocessor-based detection system and fire alarms, and a computerized security system with card-operated control access. All elements are composed of modular construction for efficient servicing. The mechanical features of this project include life safety systems with smoke control, high-efficiency plumbing and heating systems, and automated special systems to control the overall building.
Challenges and Solutions

Challenge: Logistically speaking, the site itself presented EllisDon with challenges. The construction team’s access was limited in two directions by Light Rail Transit tracks to the south, and a six-level above-grade parkade to the west.
Solution: The solution to the problems posed by limited access was found in things like off-hours deliveries and a close coordination of trades.
Challenge: Another challenge came in the form of the Calgary winds, which have the potential to reach over 100km/h in only a few hours.
Solution: These winds required all materials to be securely tied down. An early warning system was set up with the City of Calgary so that EllisDon would receive advance notice of potential problems, which would initiate the activation of additional safety measures.
Challenge: The proximity of existing buildings around the site limited the swing radius of the crane.
Solution: EllisDon installed a monitoring system on all of the cranes so that an alarm was activated in the operator’s cab whenever it crossed a predetermined position in relation to another building. The swing radius was arranged beforehand with the City of Calgary. This measure prevented the crane from swinging over the LRT tracks or making contact with adjacent structures.

Challenge: With site congestion and downtown tower construction there is always a risk of harm to the public or construction crew.
Solution: EllisDon implemented the 8 Safety Absolutes Program at Brookfield Place. Violation of any of the eight items, which were included in every single subcontract on the list, resulted in instant dismissal.
The 8 Safety Absolutes are:
1. Fall protection required;
2. Housekeeping on a continual basis;
3. Tool lanyards must be worn;
4. Substance abuse is not tolerated;
5. Proof of training for operators;
6. Hot work carried out under specified requirements;
7. Verify isolation before work begins;
8. Obtain authorization for all procedures.
EllisDon Energy & Digital Services

The Energy & Digital Services (“E&DS”) team led the project management and execution of all integration and MEIT scopes of work for Brookfield Place Calgary. The tower’s Intelligent Building Design involved the implementation of numerous mechanical and electrical systems interconnected over a converged network. This network allows building systems such as Security Cameras and Power Meters (EMPs) to leverage Power over Ethernet technology for streamlined deployment of data and power requirements. Building Systems equipment such as Building Automation occupancy sensors and Digital Lighting fixtures were integrated for enhanced functionality. E&DS ensured project delivery of all intelligent building systems by leading the implementation of integration activities as Master Technology Integrator. The role of Master Technology Integrator included for the coordination and management of structured cabling, electrical, digital lighting, building automation, IT professional service and security system contractors in guiding the implementation of the systems they were responsible to provide.
Brookfield Properties has taken full advantage of our cradle-to-grave services by engaging the E&DS team in an ongoing Managed Services contract for all intelligent building systems. E&DS is supporting systems such as the base building converged network and integrations between base building and tenant systems. E&DS technicians perform daily proactive checks on the operation and functionality of all intelligent systems deployed at Brookfield Place Property. E&DS is engaged as first line in assisting in the resolution of all IT-related issues affecting mechanical and electrical building systems at the site.