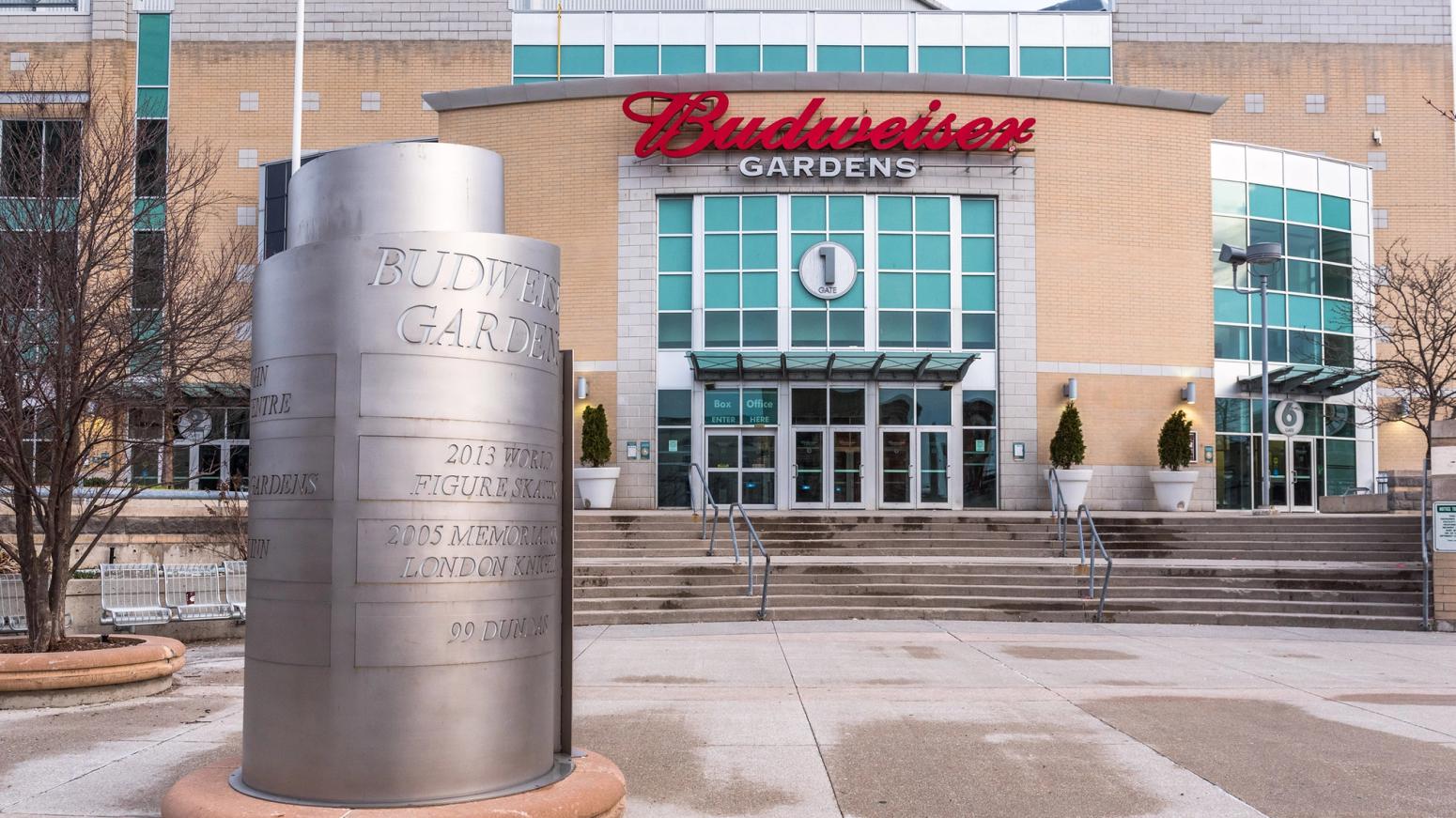Budweiser Gardens
Region
London, ON
Area Office
London
Sector
Buildings
Sub-Sector
Culture & Recreation
Project Summary
- London Civic Centre Corporation
Client
- $46.5 Million
Budget
- 214,000 sq. ft.
Size
- Design-Build-Finance-Maintain
Deliver Model
- 2002
Year Complete
- Culture and Recreation
Sector
The Story
The 214,000 square foot, 9,100-seat spectator venue for hockey and other sporting events (10,000 seats for concerts), was built at grade for easy event loading access. The two-tier design accommodates 38 private suites, a restaurant that is open to the seating bowl, along with group hospitality suites that double as community meeting rooms. In addition to the standard end stage configuration for large concerts, the arena can be set up to accommodate touring Broadway shows or smaller concerts in theatre mode. The theatre features a small, intimate atmosphere and a 30-line fly grid to suspend scenery or lighting and sound equipment. The arbor is retractable when not in use and is stored under the steel trusses.

The street-level main concourse incorporates the hockey hall of fame exhibits, retail space, and a sports café, all with interior and street access. The structure was built on 200 concrete caissons and designed similar to Toronto’s Air Canada Centre, where the upper bowl curtaining system can close off the upper deck when not in use. The NHL-size ice pad is home to the London Knights OHL hockey team. In addition to having a stake in the design, build, and operation of the facility, EllisDon managed the design and construction, including the plan approvals and permit process, design development, client approvals, reporting and administration, construction and staged commissioning of the facility through the transition into the operations
phase.