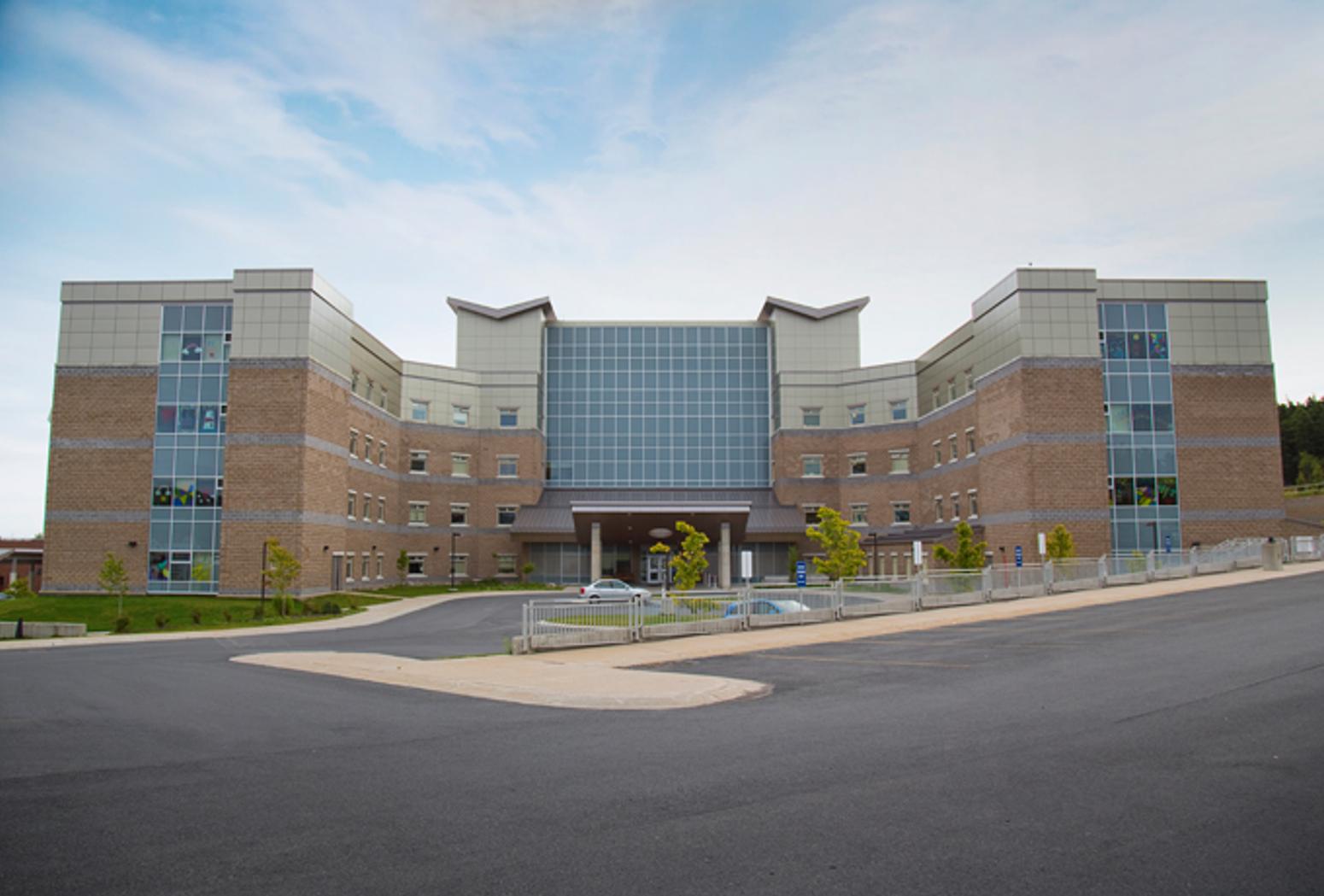Carbonear Long Term Care Facility
Region
Halifax, NS
Area Office
Carbonear
Sector
Buildings
Sub-Sector
Healthcare & Research
The Story
Once completed, the new Carbonear Long Term Care Facility will arguably be the single largest and most ambitious building construction project ever undertaken in the Trinity-Conception region. The 250-bed facility will take the shape of two four-story structures joined in the middle, taking the shape of the letter H. The construction of the facility includes a rooftop penthouse, patient residence and a support services building which will be connected by a double link to the existing Carbonear General Hospital.

The new facility will be the new home of residents and staff of three pre-existing nursing homes. It will include space for recreation therapy, physiotherapy, occupational therapy and spiritual care, and will have a mixture of bedroom types (private, semi- private, and double rooms). Food and laundry services in the new residence will also serve the existing hospital, while the support services building will accommodate staff offices, receiving docks, materials storage, garbage disposal and recycling. The project also includes an extension and alteration to the existing hospital boiler plant, to accommodate a new emergency generator and the replacement of an existing boiler with a larger capacity. For the wellbeing of residents, staff and visitors, the design of the building was created to ensure optimum energy efficiency, and is targeting LEED® Silver Certification.