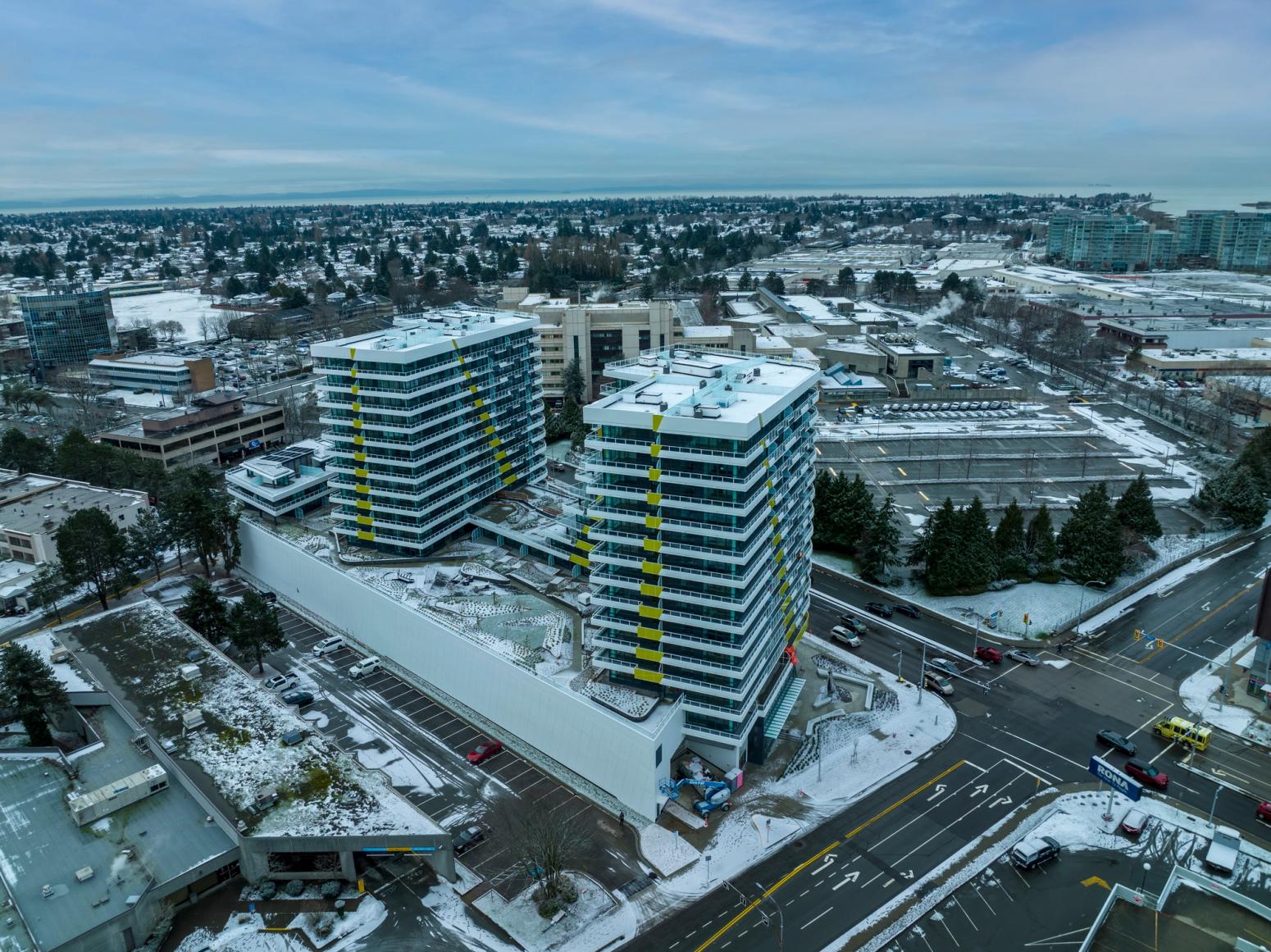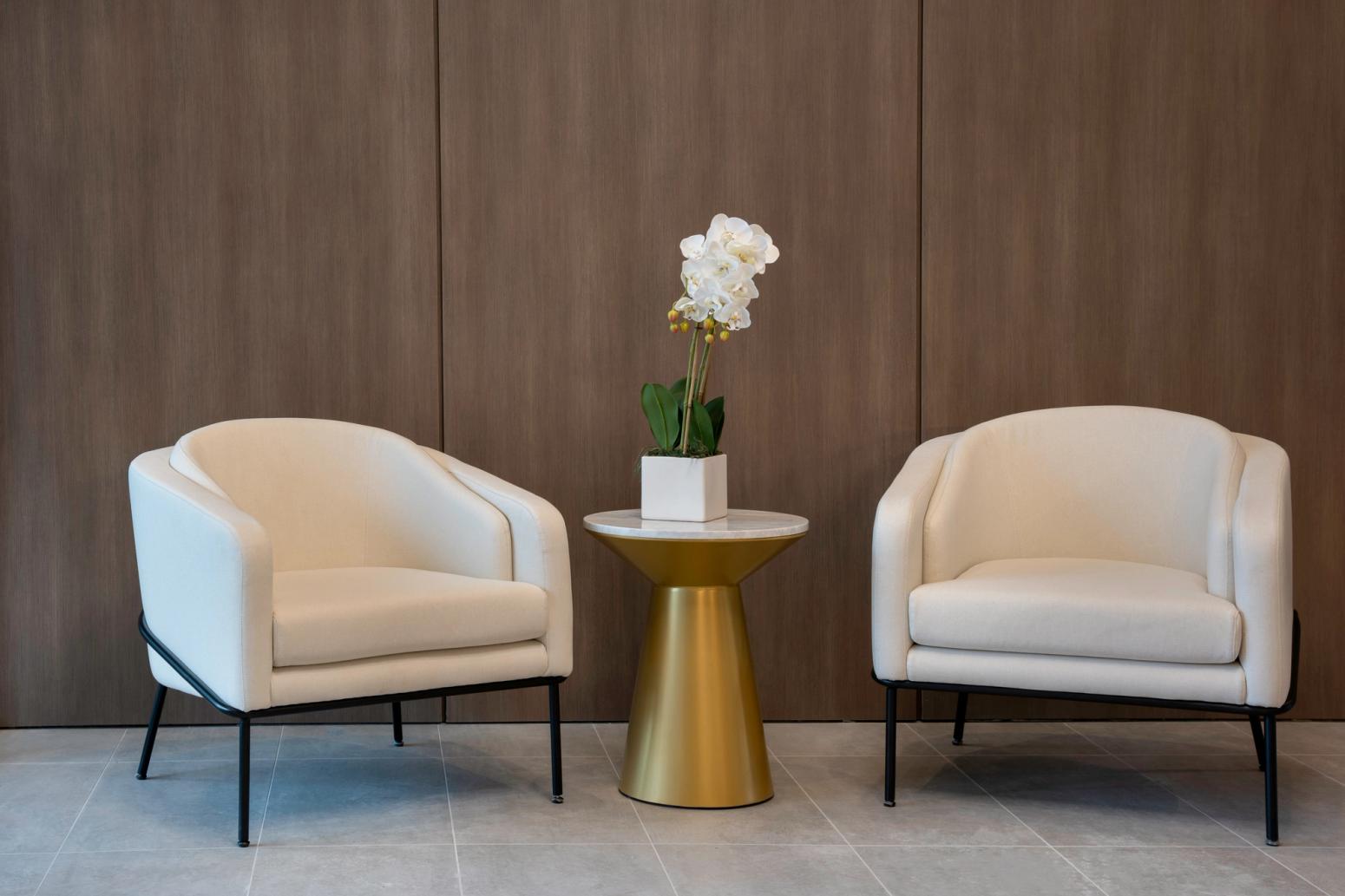Cascade City
Client
Cascade City Ltd. Partnership c/o Landa Global Properties Ltd.
Region
Vancouver, BC
Area Office
Richmond
Year Completed
2021
Size
435,000 sq. ft.
Sector
Buildings
Sub-Sector
Residential/Mixed Use
The Story

The Cascade City project involved the construction of two residential towers, located in a vibrant urban village setting. The unique design is inspired by the nearby Fraser River. The terraces on the south side of the tower have a cascading effect, allowing for lots of light and large outdoor spaces. The spacious one-, two-, and three-bedroom homes range from 505 to 1,505 sq. ft., with open plan layouts and floor-to-ceiling windows. A multi-functional community lounge offers kitchen and dining areas, a games room, and a theatre. The shared podium, on which the towers are built, is three-storeys, and includes commercial spaces and parking. The project has four loading facilities, two small and two medium-sized spaces to be used by residents and commercial businesses.

EllisDon provided construction management services for this project from an administrative perspective. The client wanted to perform, coordinate, and manage construction. Having EllisDon work on the administrative duties was a requirement from the client’s bank in order to gain their financial backing.