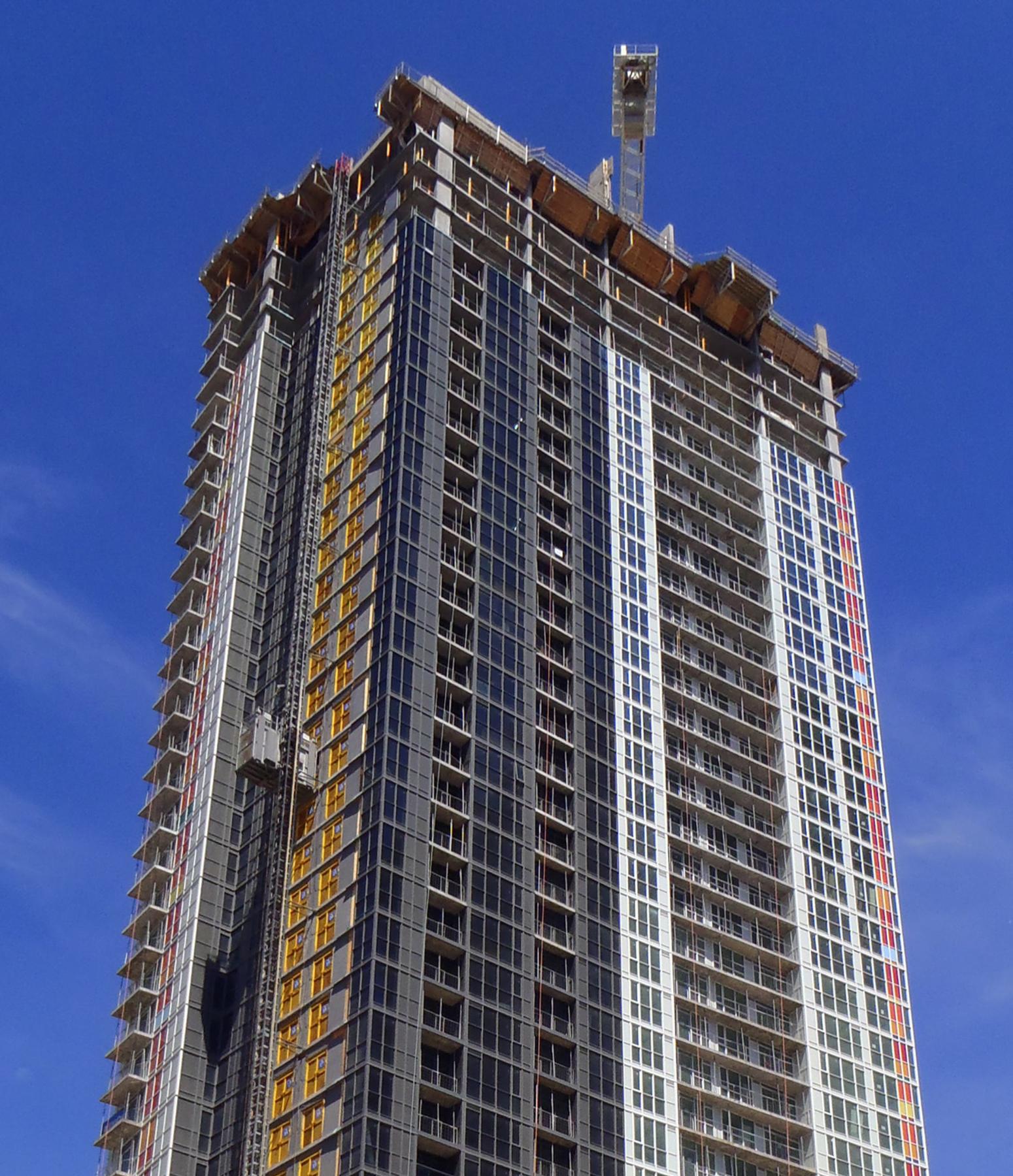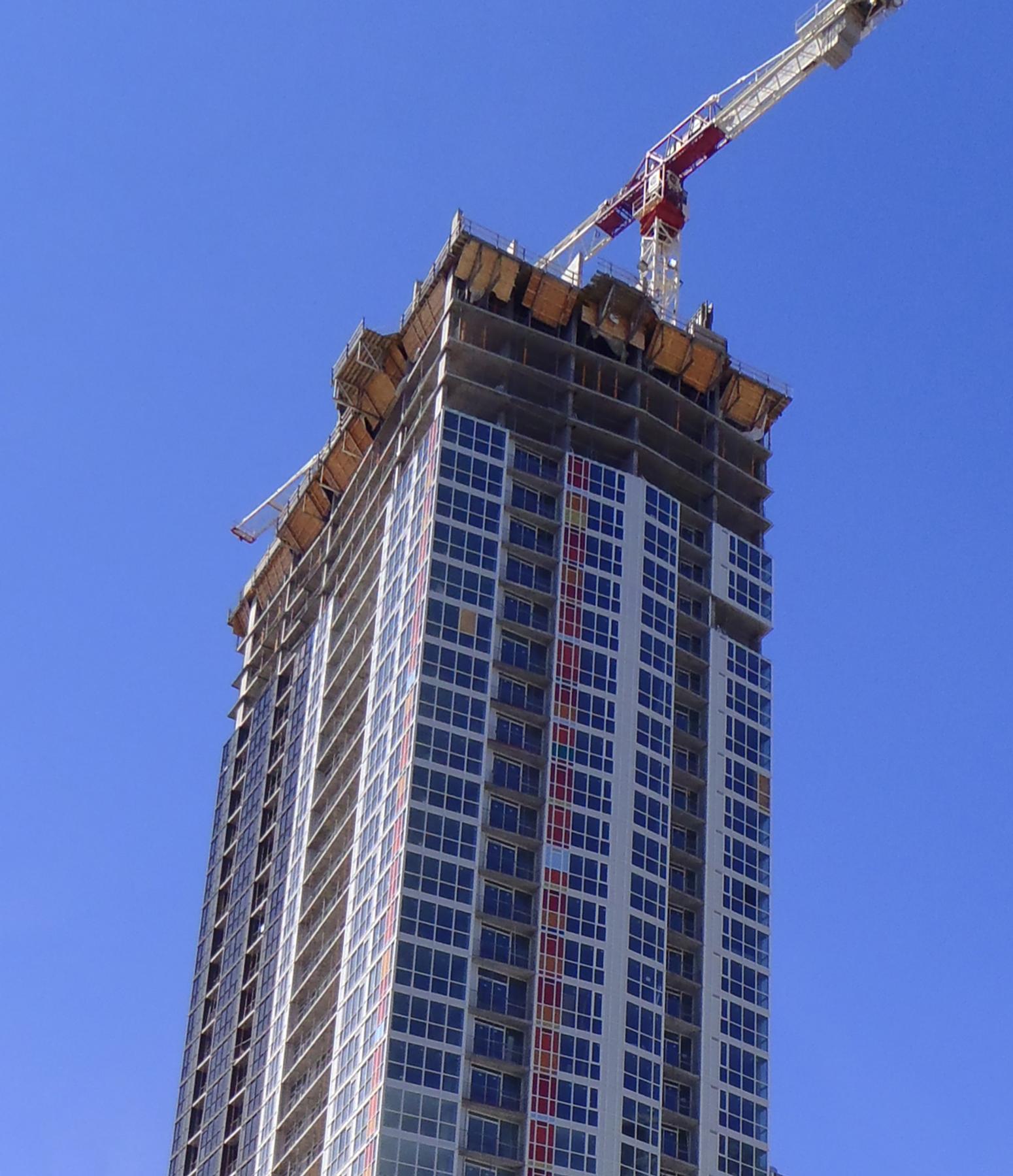Concord Cityplace Block 33
Client
Concord Adex Investments Ltd.
Region
Toronto, ON
Area Office
Toronto
Year Completed
2015
Size
690,000 sq. ft.
Sectors
Buildings
Buildings
Sub-Sectors
Residential/Mixed Use
Hospitality
The Story
Concord Cityplace is the third condominium complex EllisDon has constructed for Concord Adex Investments Ltd. in recent years. Cityplace consists of two residential towers totalling approximately 690,000 square feet. Tower one has 41 floors and tower two has 40 floors. Together they contain 943 units. The project also includes a six level common and amenity building. The amenities include private access to rooftop terraces with a lounge, outdoor dining and barbeque areas, an indoor pool, an outdoor hot tub and a poolside lounge. It also includes meeting rooms, a screening room, a billiard and card room, a massage lounge, a yoga studio, a cardio and weight room, a combination double badminton court and a halfcourt basketball gym. The complex has three and a half levels of underground parking, which will hold 616 vehicles and 717 bicycles
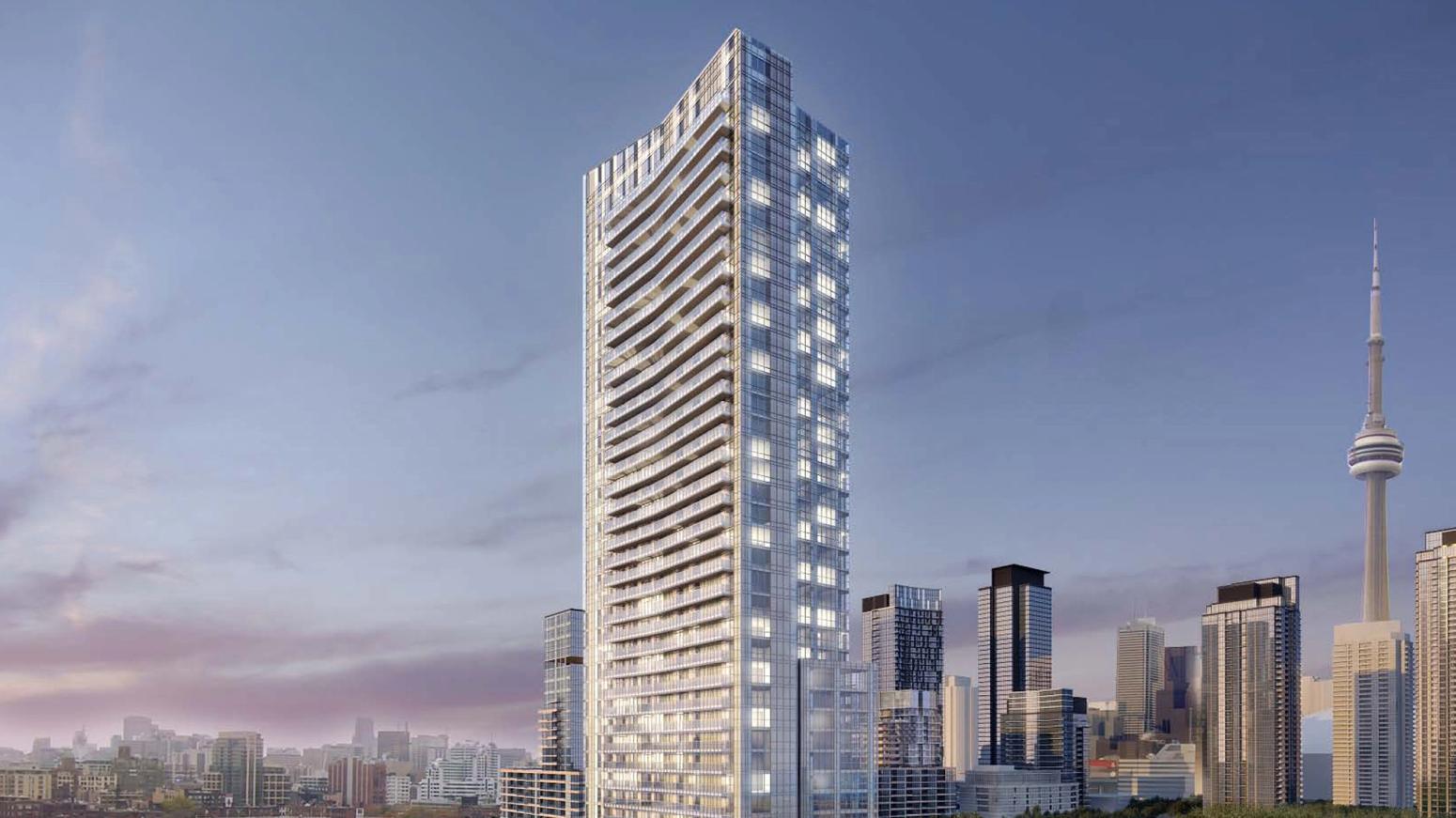
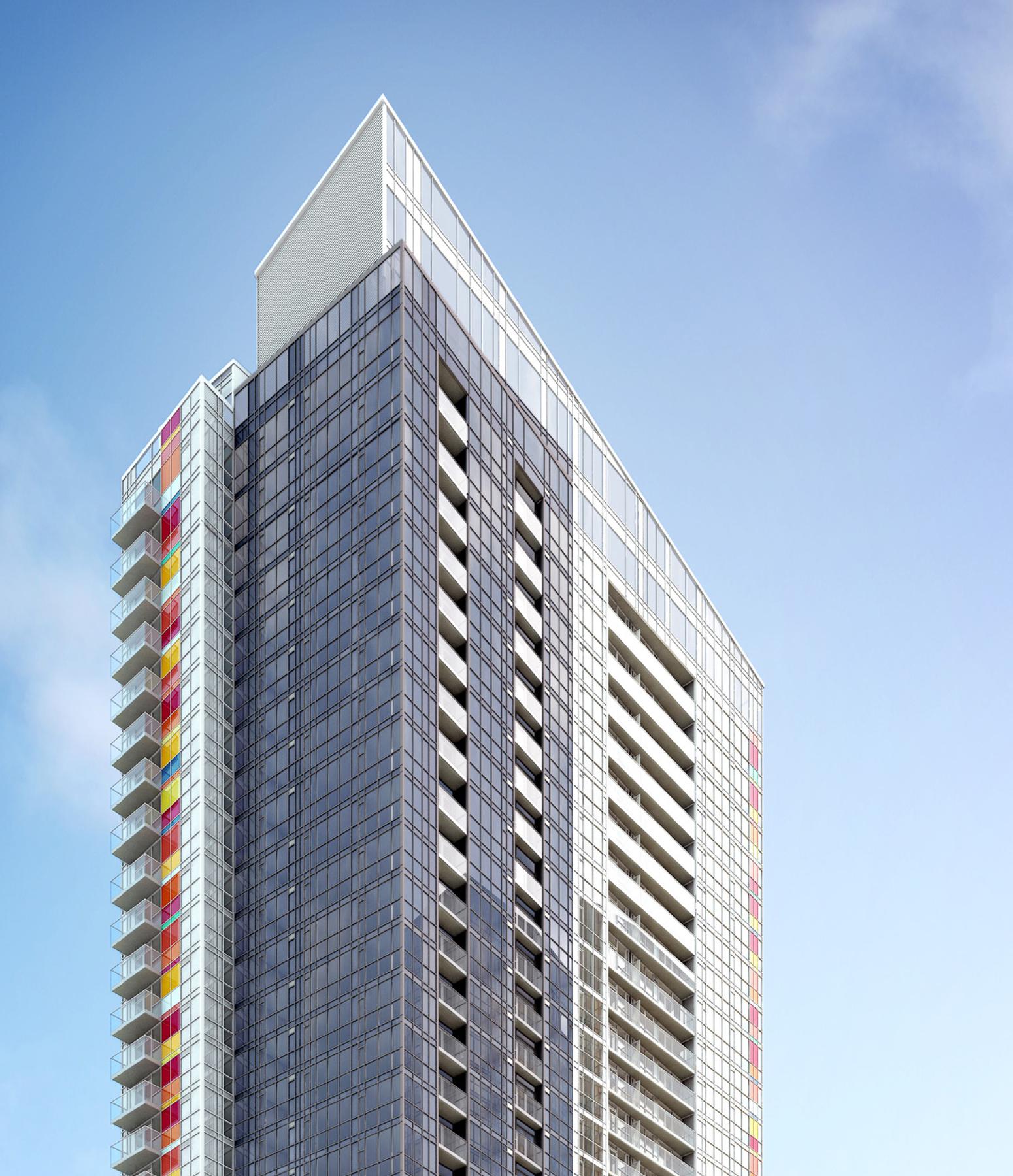
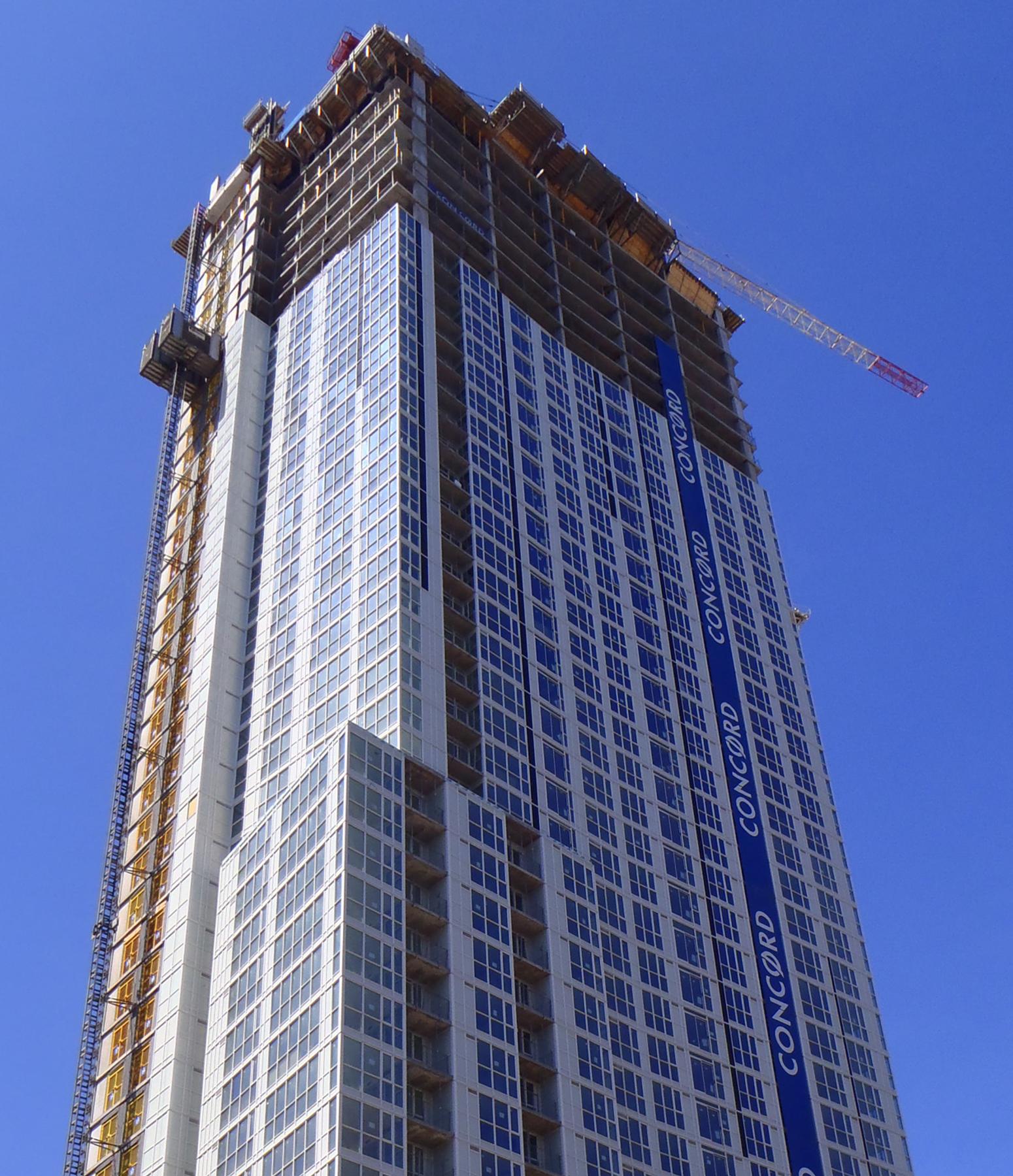
Construction materials include high rise window wall, with some precast elements and metal/aluminum cladding. The mechanical features include air handling units for the corridors and fan coils with energy recovery ventilator units for each suite. The site borders a heritage warehouse and the Gardiner Expressway, which created construction challenges. The site is also located just above lake level, which causes ground water problems during excavation.
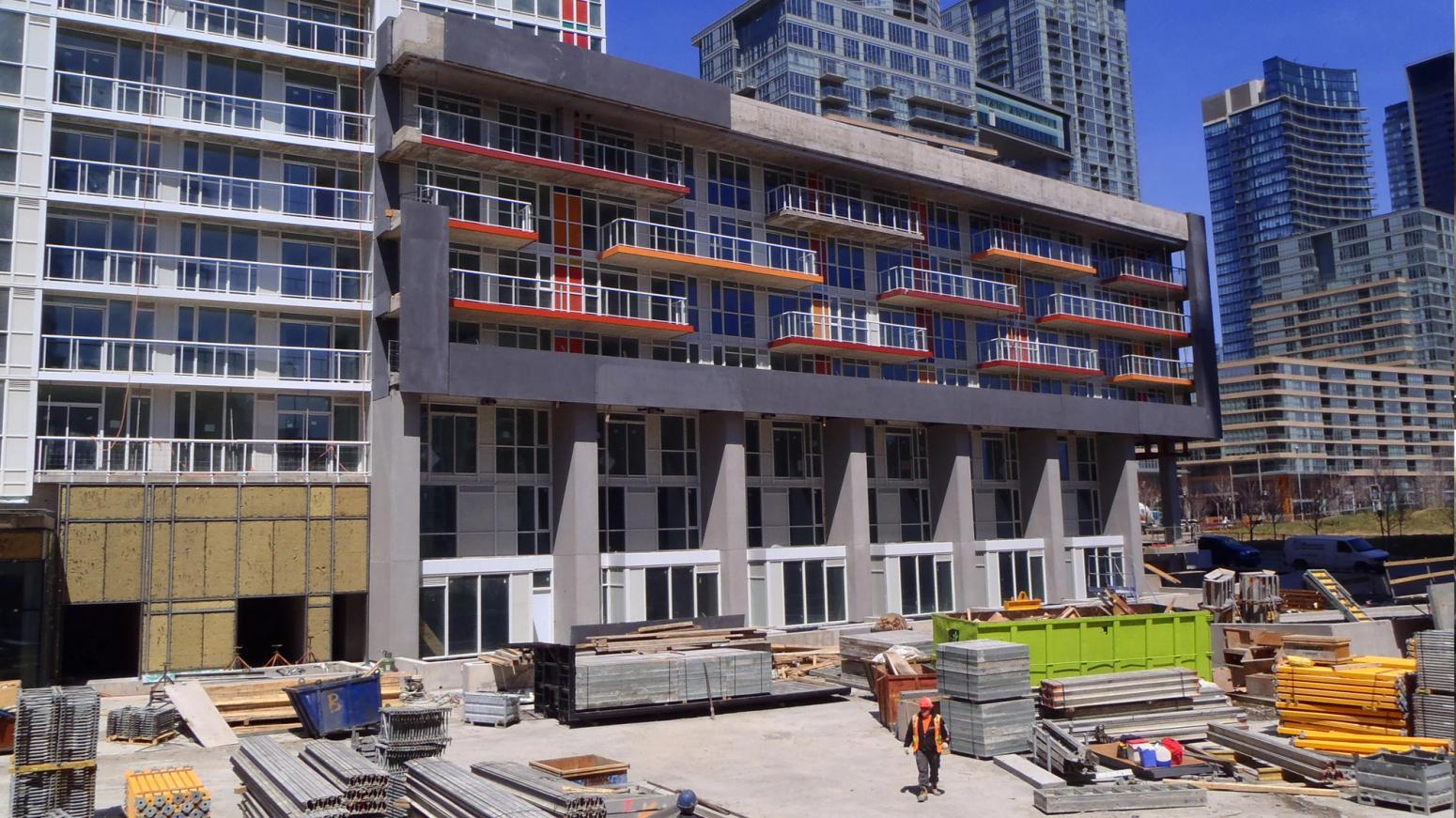
The unique features of this project are the steel art trellises situated throughout the project. Also, the interior concept of this complex portray the essence of modern interior design, as it includes basic shapes, functional lines and curves, materials like metal, chrome, and glass and furnishings without decorative parts
