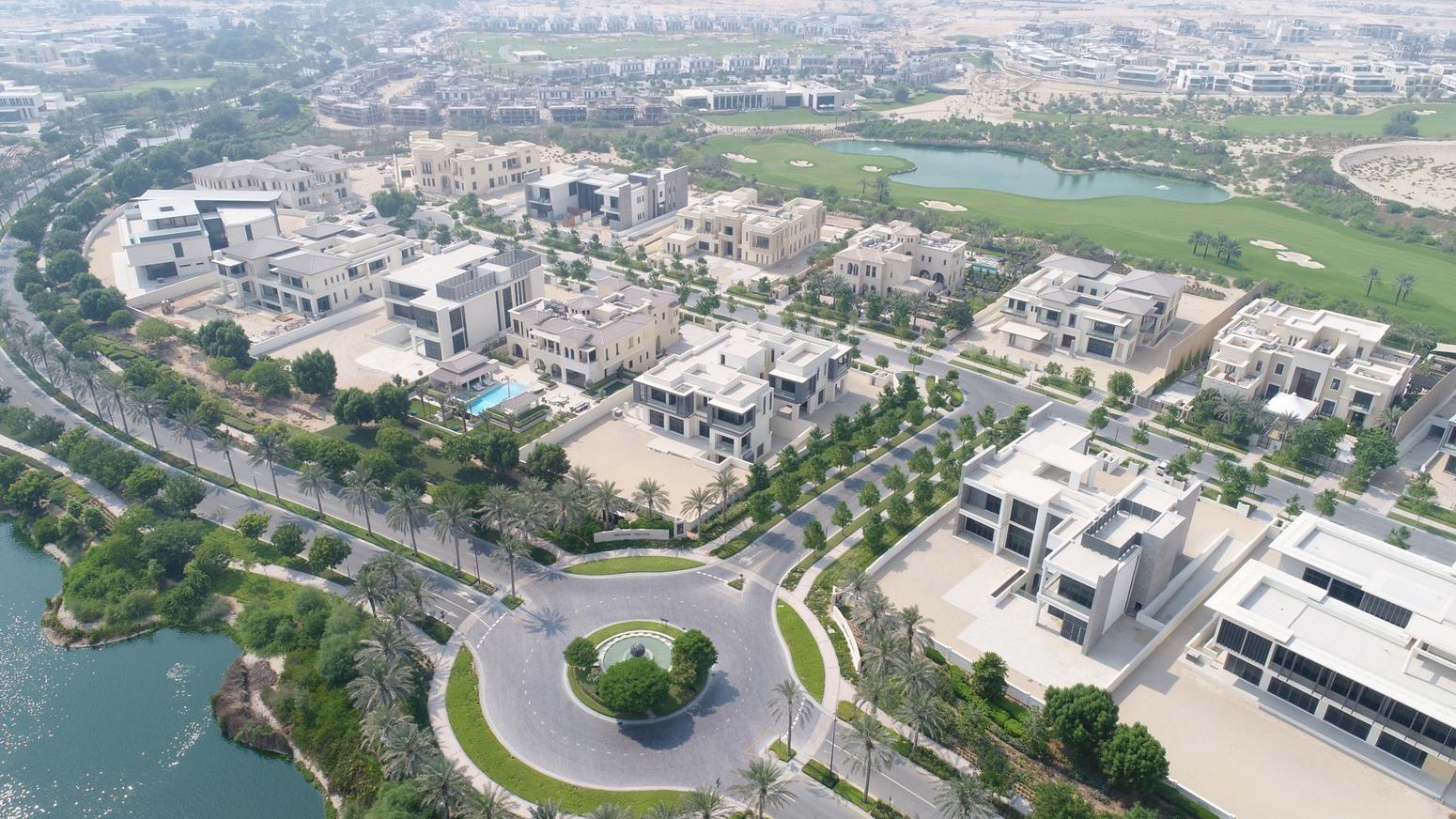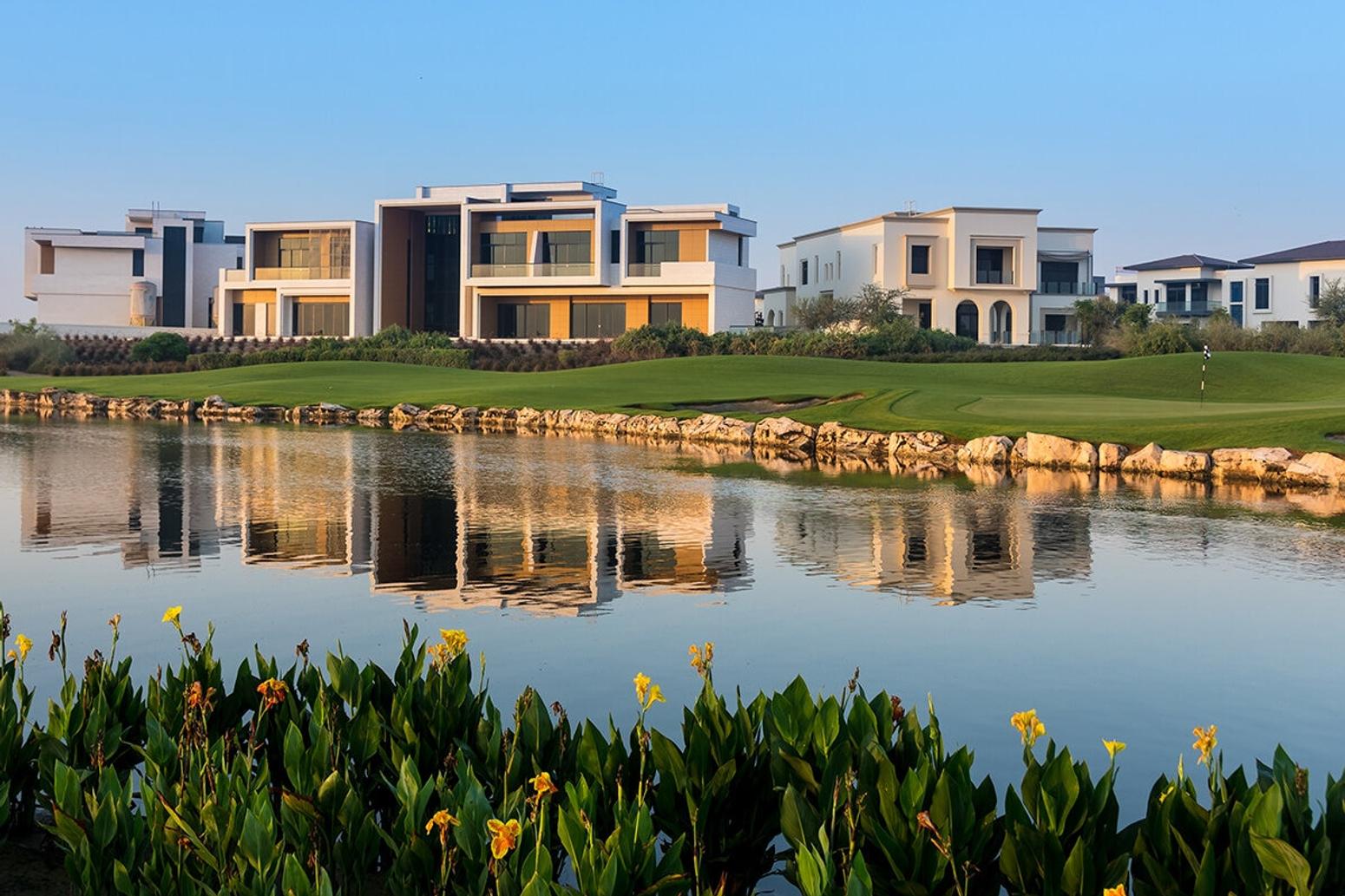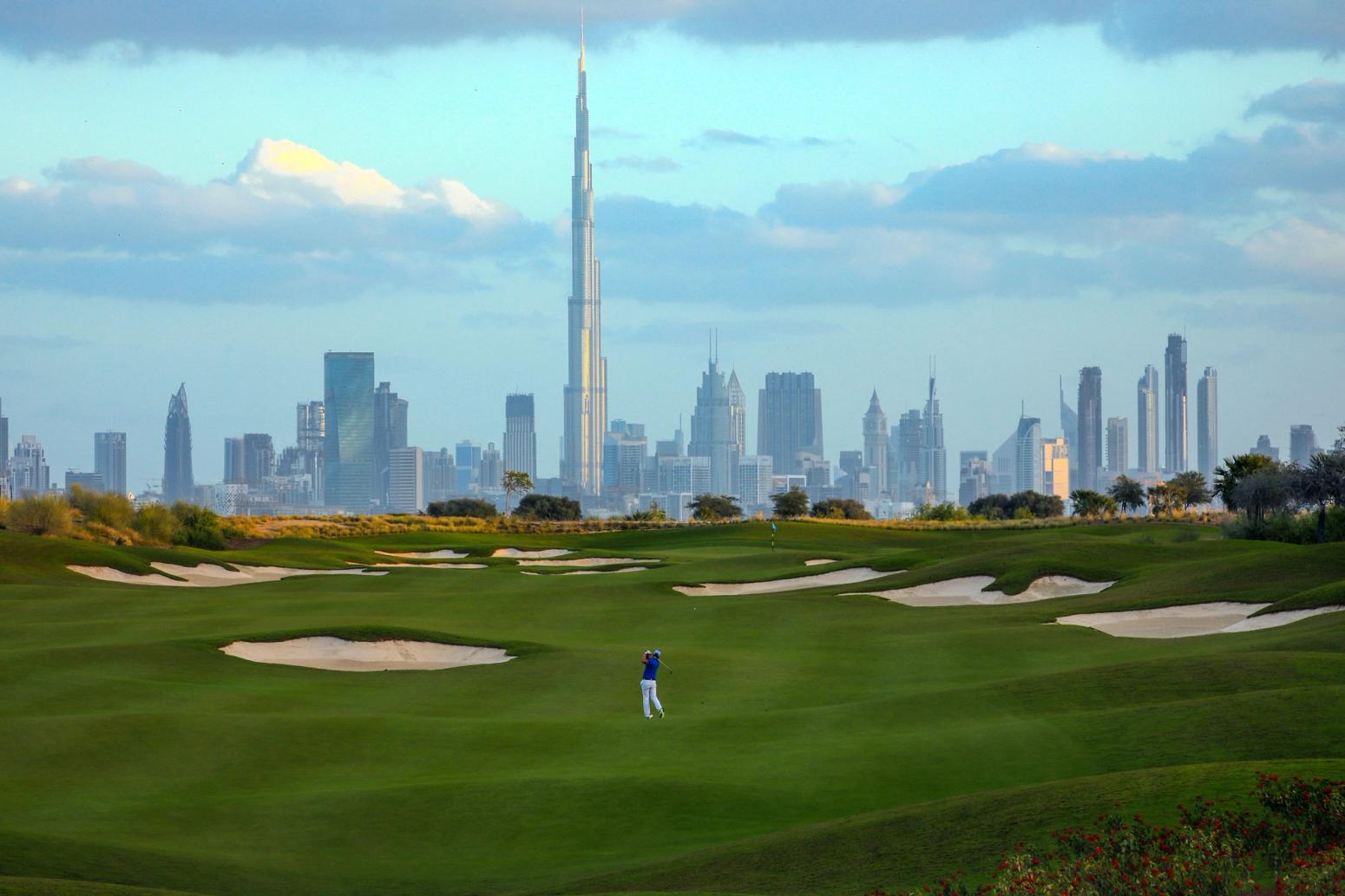Dubai Hills Estate
Client
Emaar and Meraas
Region
MENA
Area Office
Dubai, UAE
Year Completed
N/A
Size
N/A
The Story
The Dubai Hills Estate project comprises of a land bank of 11 million square meters located along Al Khail Road running north-south and Umm Suqeim Road running east-west. The masterplan development has been designed with sustainability as a priority and will comprise 7 million square meters of GFA when fully built-out. The project includes the development of single-family homes, apartments, hotels, business parks, a major retail mall, 3 schools, a hospital, and a pedestrian friendly retail district. Two major public areas – the championship golf course and the central park – represent the focal point of the project and will provide residents and visitors with an opportunity to gather and play. The development is a 20-year build-out to be completed in phases, with each phase being subject to informed comprehensive design and construction phasing.


The Dubai Hills Estate caters to a variety of lifestyle opportunities supported by key features such multiple rail connections, an expansive network of biking trails, and vast park space all located within the projects 34 districts.
