Eighth Avenue Place
Client
Immeubles SNPL Inc. SNPL Properties Inc. Alberta Ltd. & Penny Lane 11 Ltd. Partnership
Region
Calgary, AB
Area Office
Calgary
Year Completed
2015
Size
850,000 sq. ft.
Sector
Buildings
Sub-Sector
Commercial Office
The Story
Upon completion of the Eighth Avenue Place East Tower, EllisDon was awarded the contract to construct the neighbouring Eighth Avenue Place West Tower.
Achievement
LEED CS Platinum
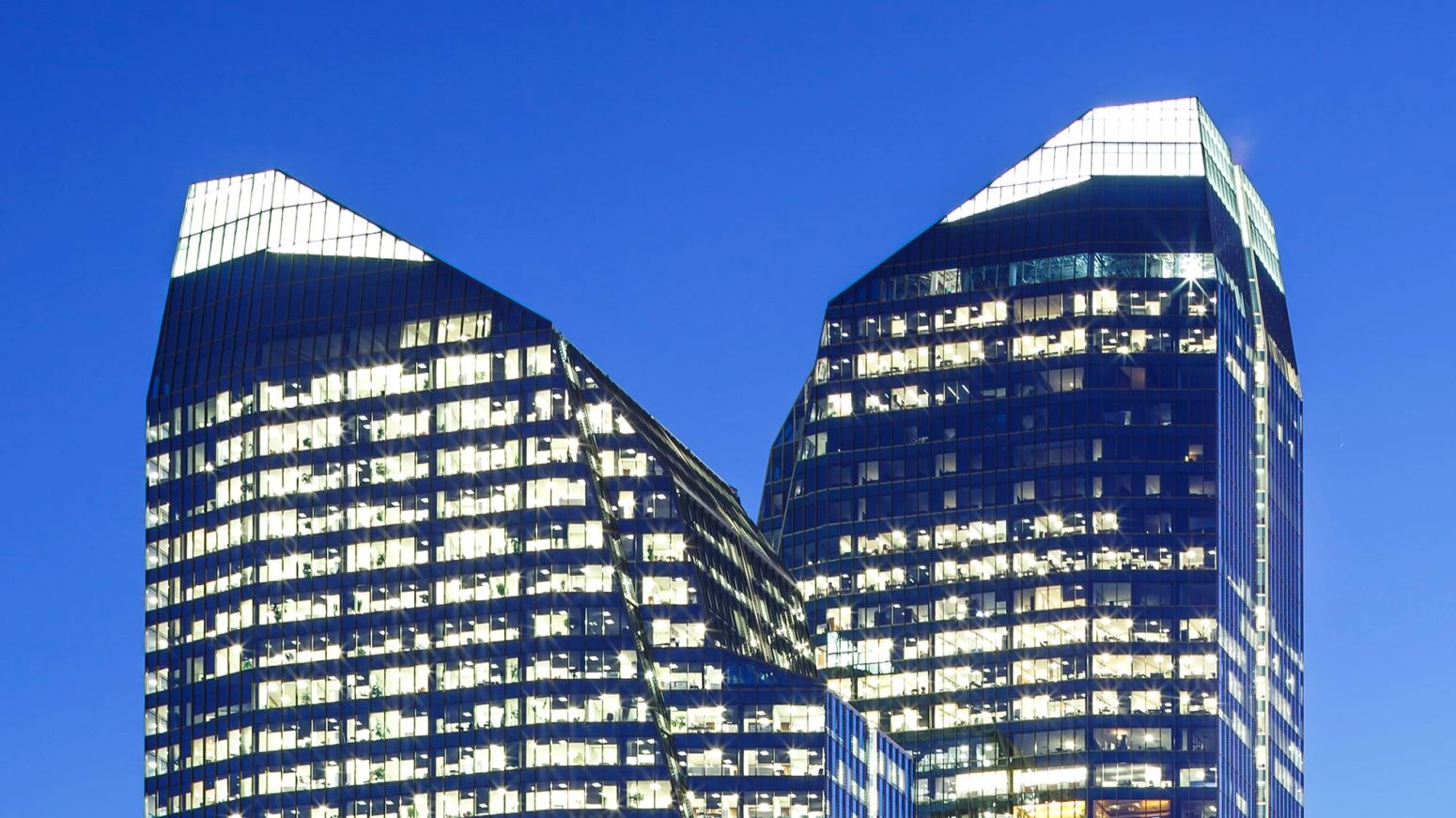
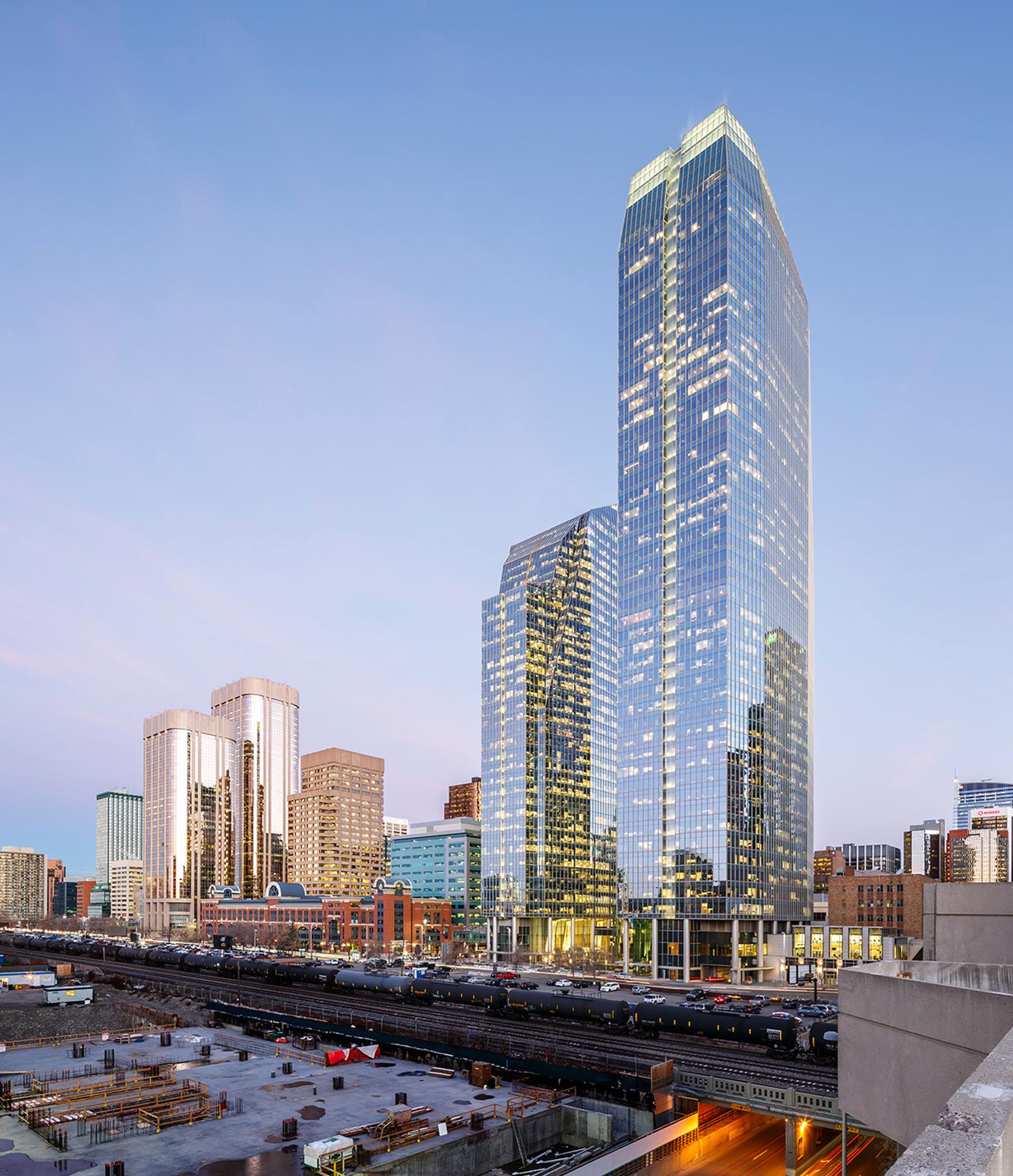
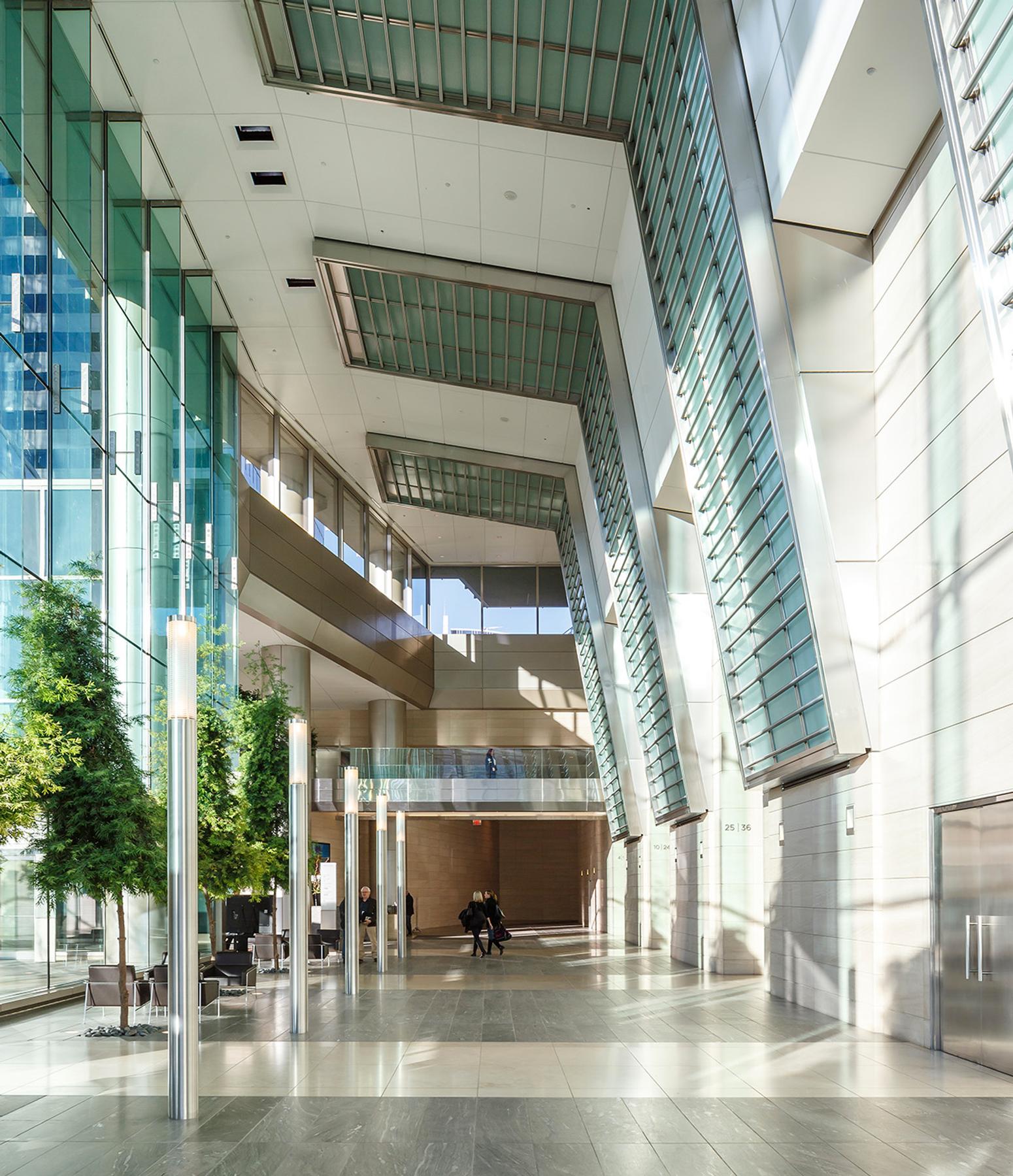
The west tower is a new 40-storey 850,000 square foot tower in downtown Calgary. A new three-storey lobby will connects the new tower to the existing east tower and winter garden. The new tower is situated diagonally across from the existing tower on the site, and will be sloped in the opposite direction from the existing tower, maximizing tower views for occupants of both towers.

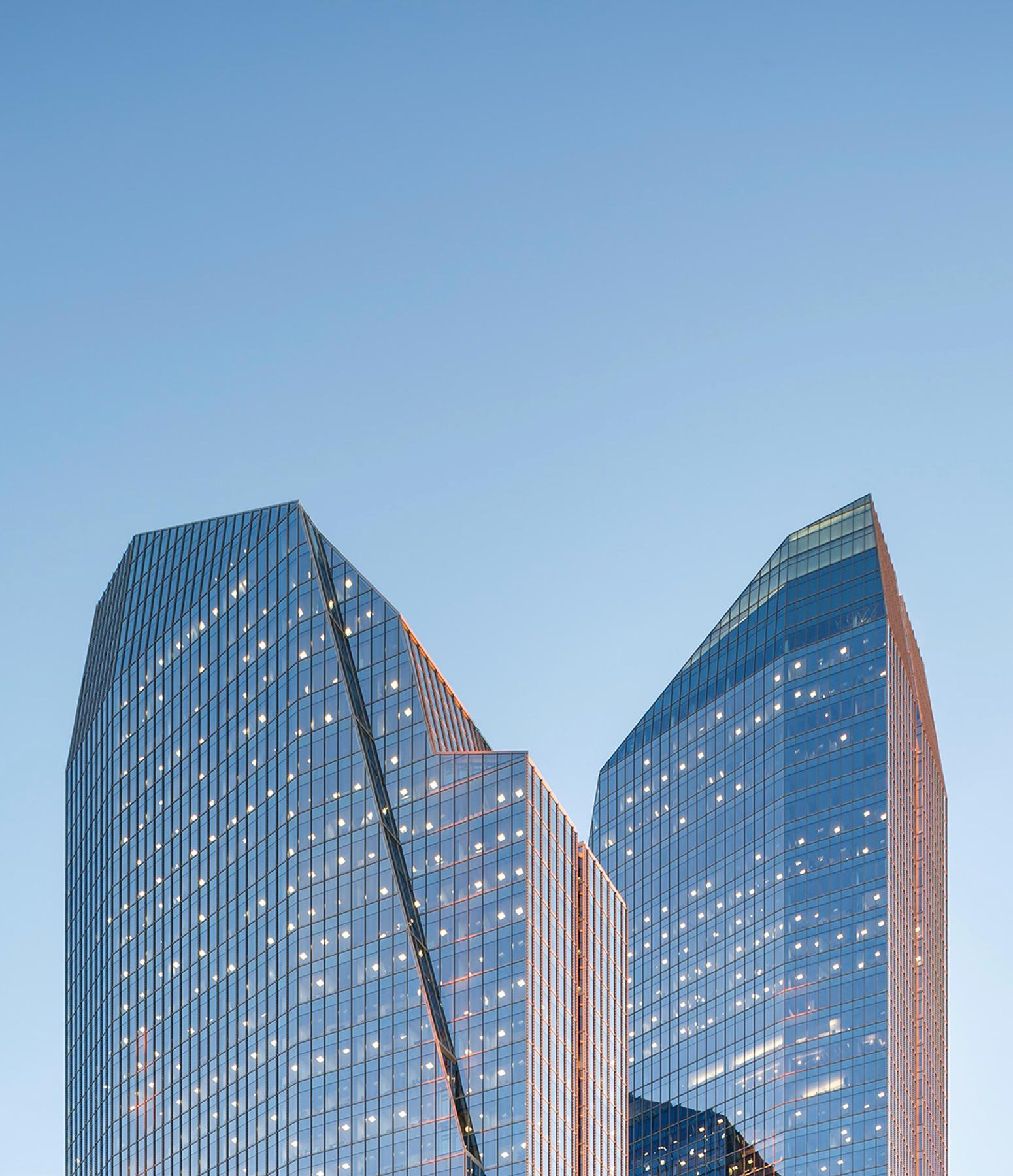

Architectural crown lighting, as well as vertical light features, are incorporated into the exterior design, creating a striking effect at night. Each floor plate is approximately 22,000 square feet of Class AAA office space with floor to ceiling windows. The new tower is built on top of an existing two-storey podium and six-storey underground parkade, which was open for operation during construction.

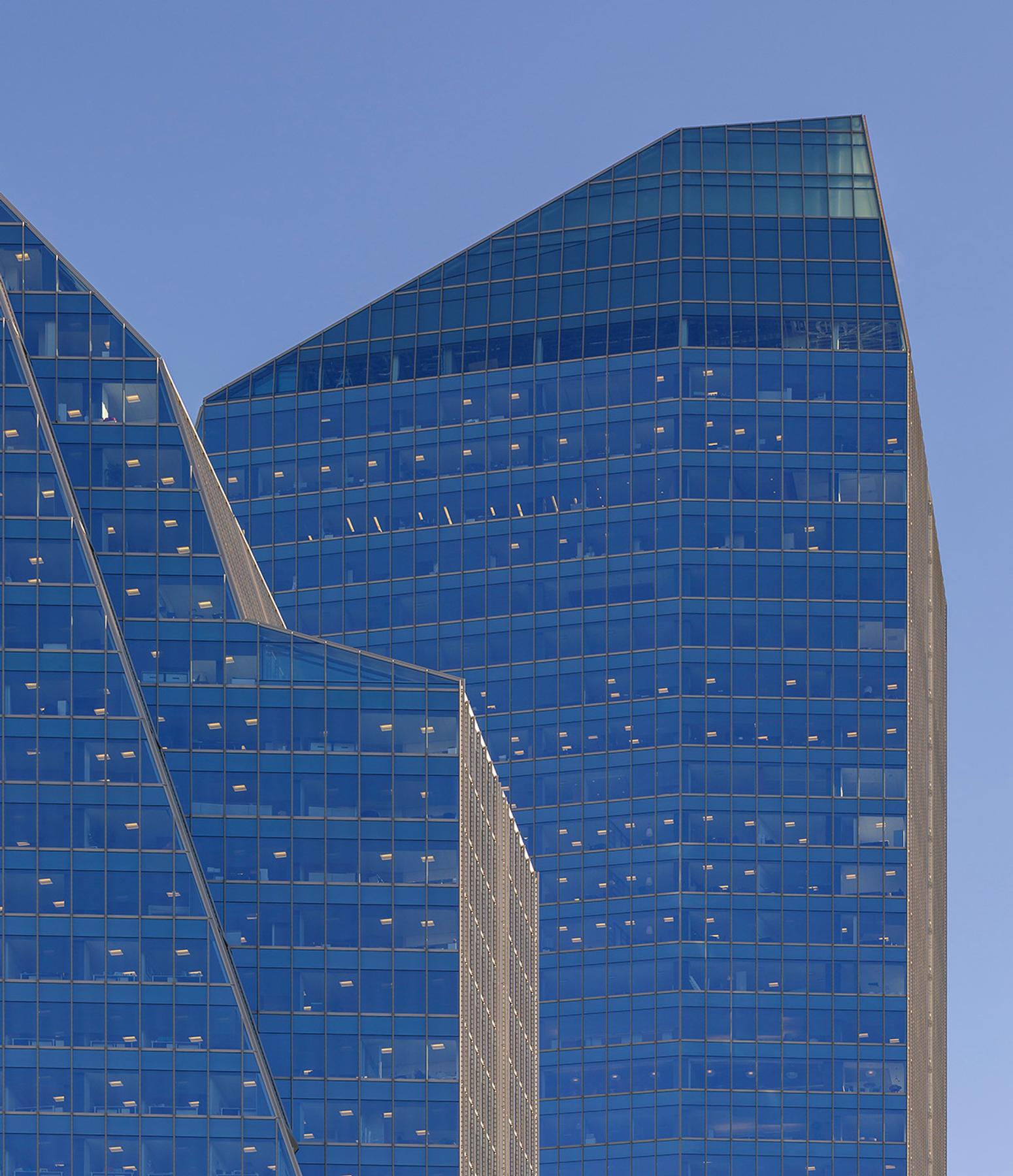
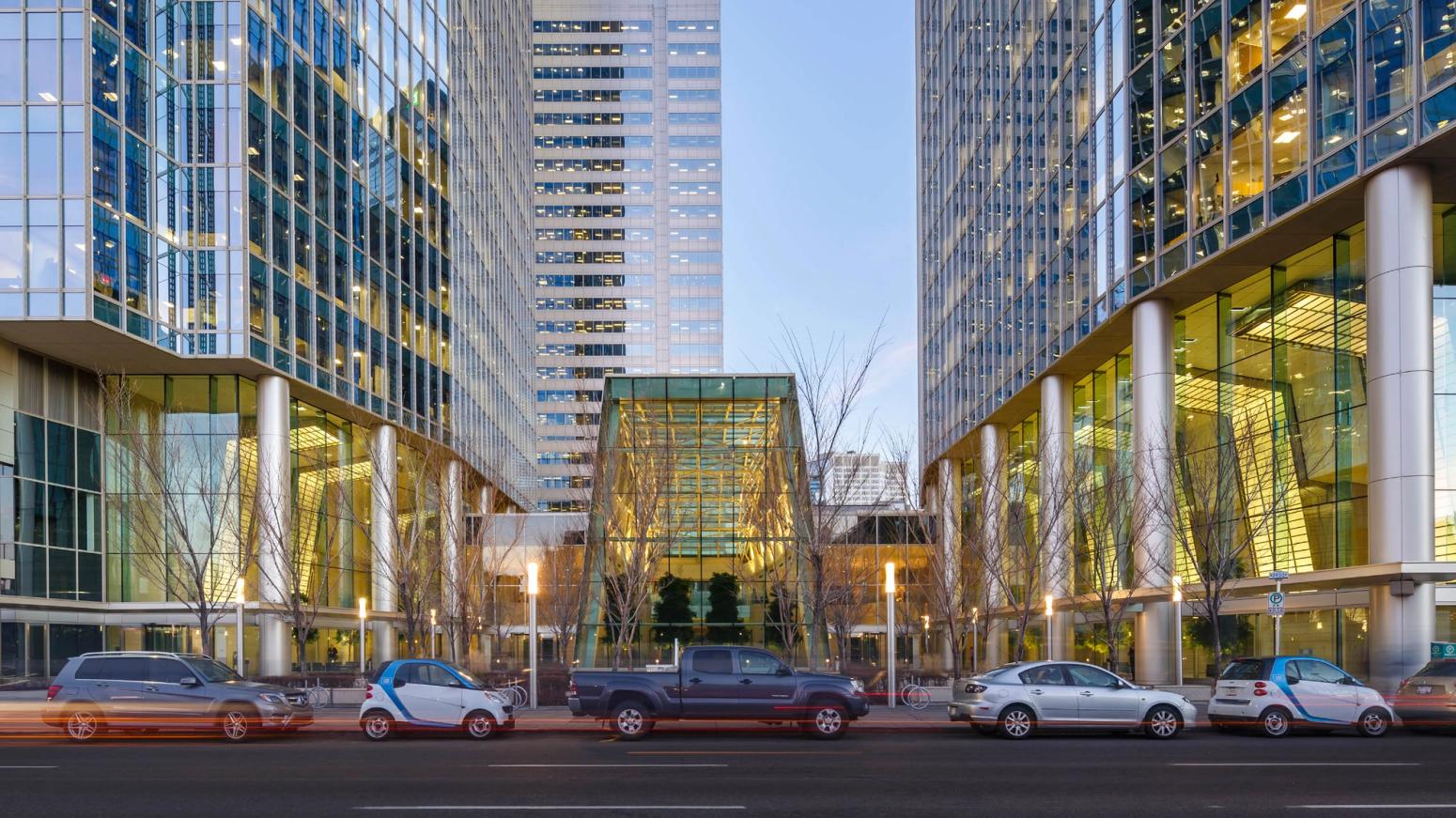

The mechanical systems feature variable air distribution system and perimeter air curtains, thermal energy monitoring and control, and state of the art building monitoring and control systems. The electrical systems feature dual telecommunications riser with access on every floor, high performance T5 lamp technology and low heat building standard lights. The unitized curtainwall is inspired by the Rocky Mountains.

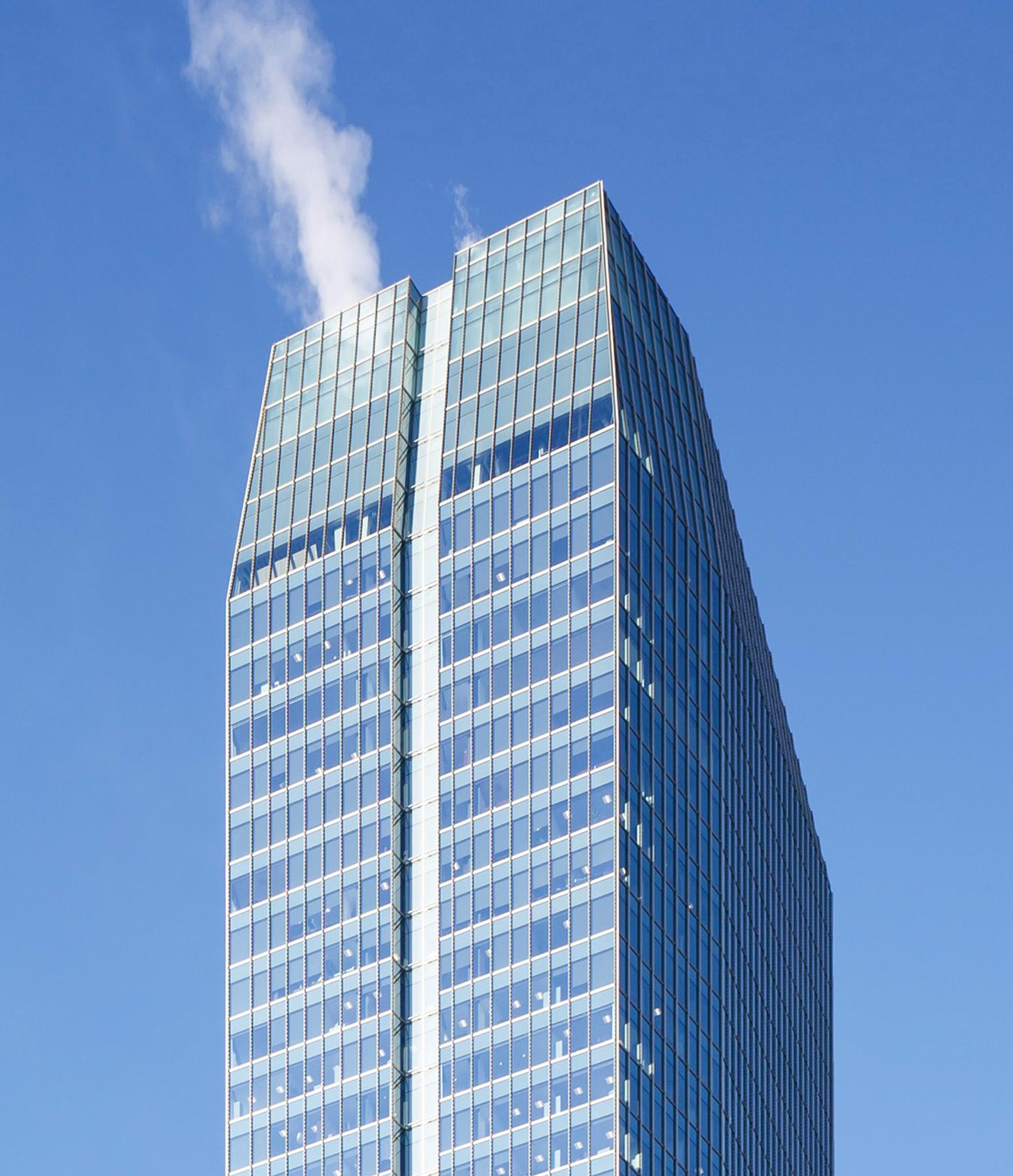
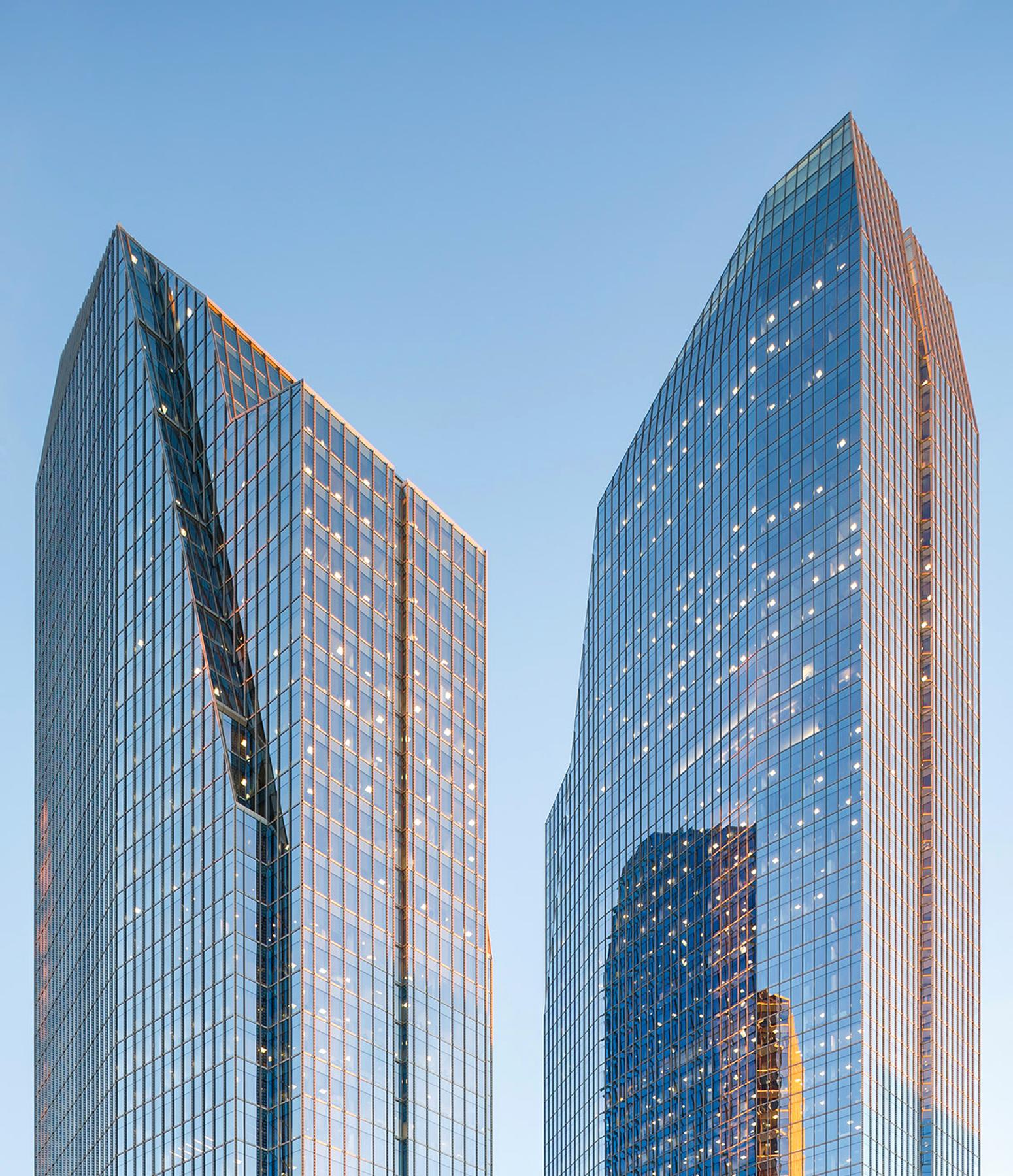
The construction challenge of this project is the limited space on site, working beside the existing glass winter garden and east tower. The solution is to have just-in-time deliveries, and a specially constructed protection system for winter garden. A unique element of this project was that the building maintenance swing stage and crane was permanently mounted on top of the structure, as well as the snow and ice hot water deluge melting system.
