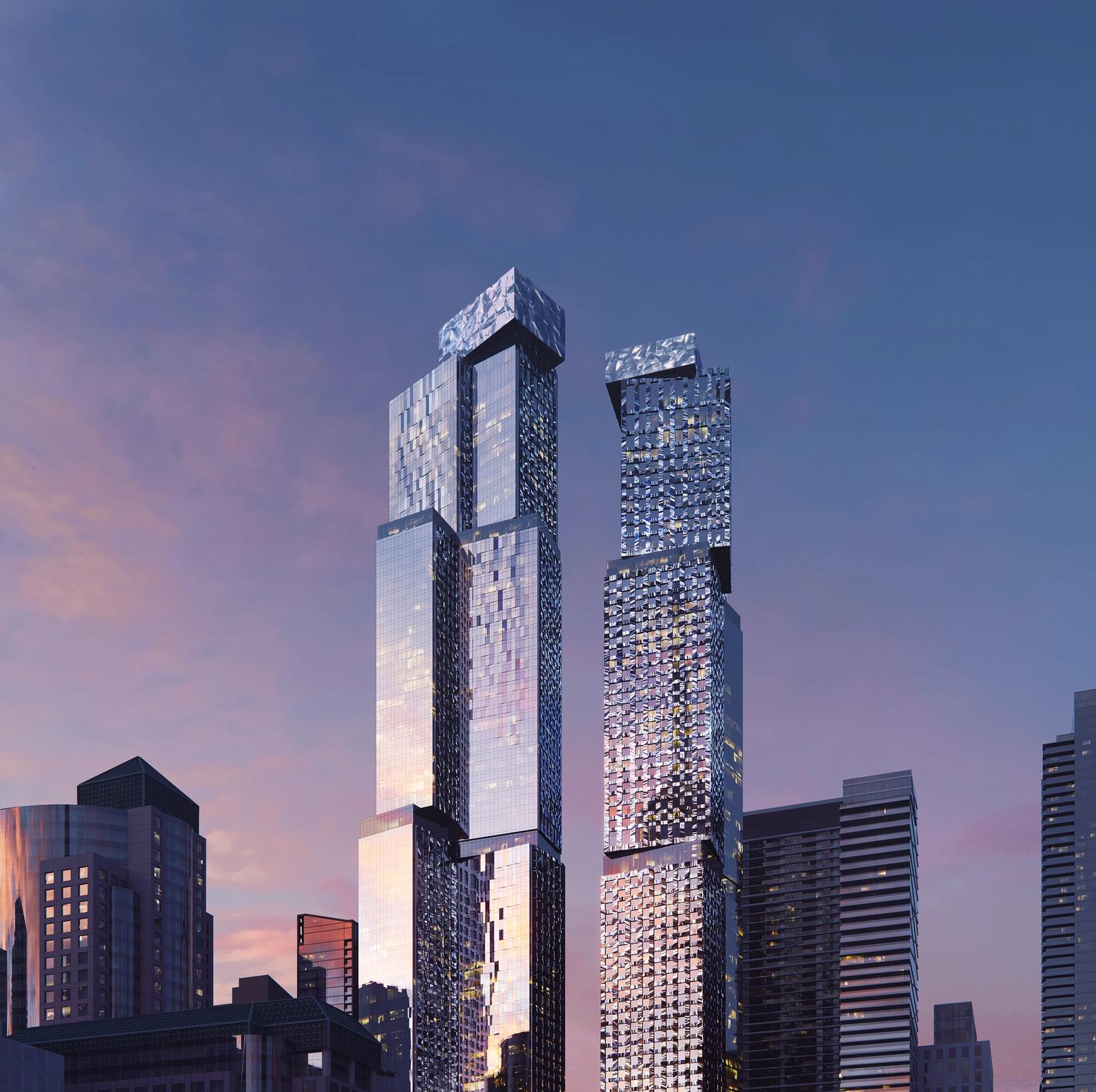Forma East
Client
GG Duncan Inc.
Region
Toronto, ON
Area Office
Toronto
Size
616, 900 sq. ft.
Sector
Buildings
Sub-Sector
Residential/Mixed Use
The Story

The Forma East project is a one-tower skyscraper complex situated in the bustling entertainment district of Toronto. EllisDon, in its capacity as Construction Manager, oversaw the preconstruction phase, which involved managing the project schedule, assisting with the structural and curtain wall scopes of the design, creating the logistics plan, and providing constructive recommendations to the client. The preconstruction phase concluded in October 2022, and on October 12th, the project transitioned immediately into the construction phase.
Designed by Gehry International, the tower is named Forma East (262.8 m high).EllisDon is responsible for the construction of the 73-story structure built atop a six-story podium. Forma East is envisioned as a mixed-use building that will include residential and retail space. The building will also be home to a new 25,637 sq. ft Ontario College of Design campus. The building will be primarily constructed of concrete, interspersed with structural steel. The curtain wall will be made of stainless steel, glass, and aluminum.
Forma East will feature a wide range of amenities, including a spa, health club, training rooms, treatment room, children’s fitness room, children’s crafts studio, meeting rooms, entertainment suites, and barbecue area. In short, the Forma Toronto project is a significant addition to the Toronto skyline and will undoubtedly become an iconic feature of the city's skyline.