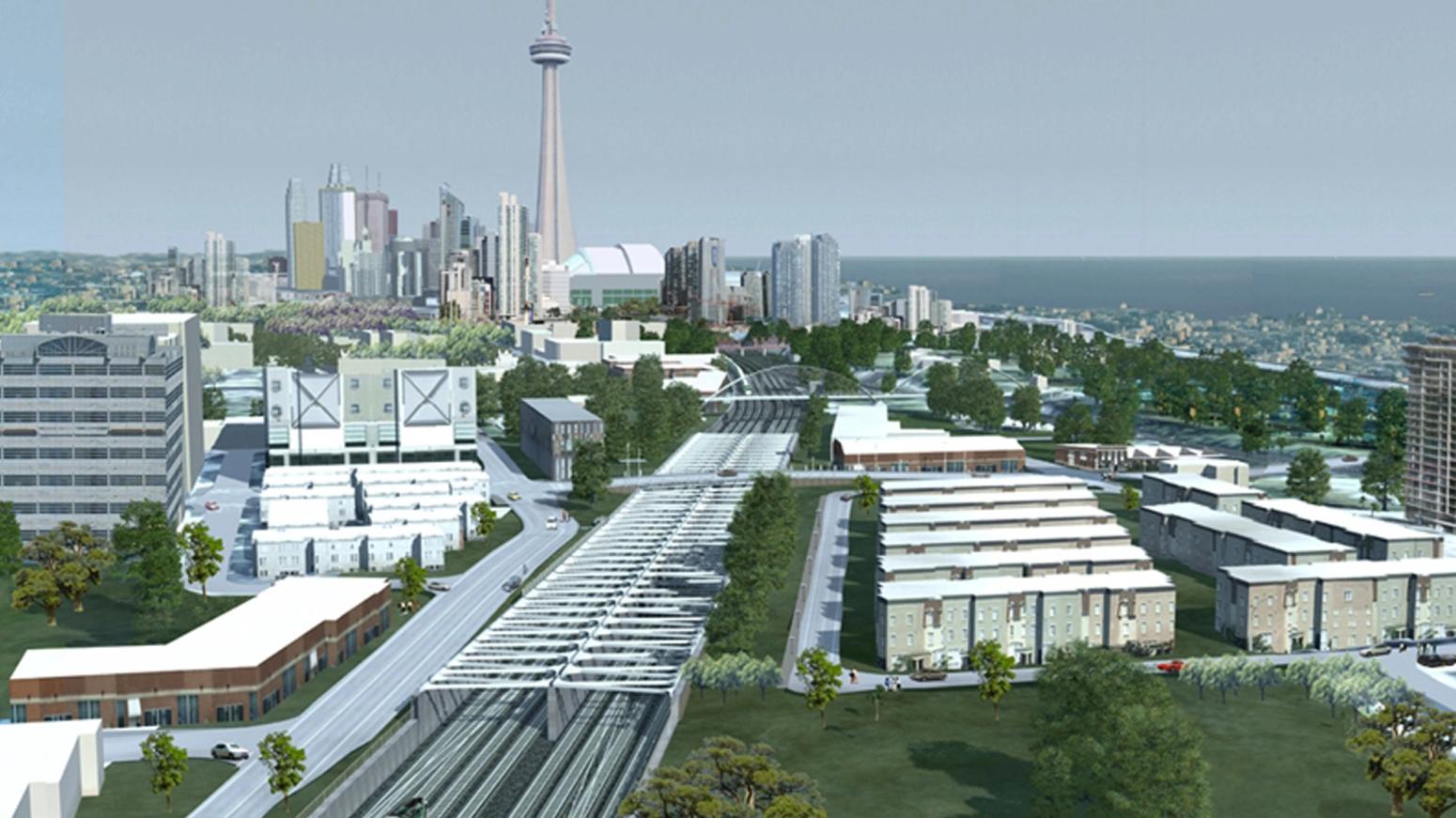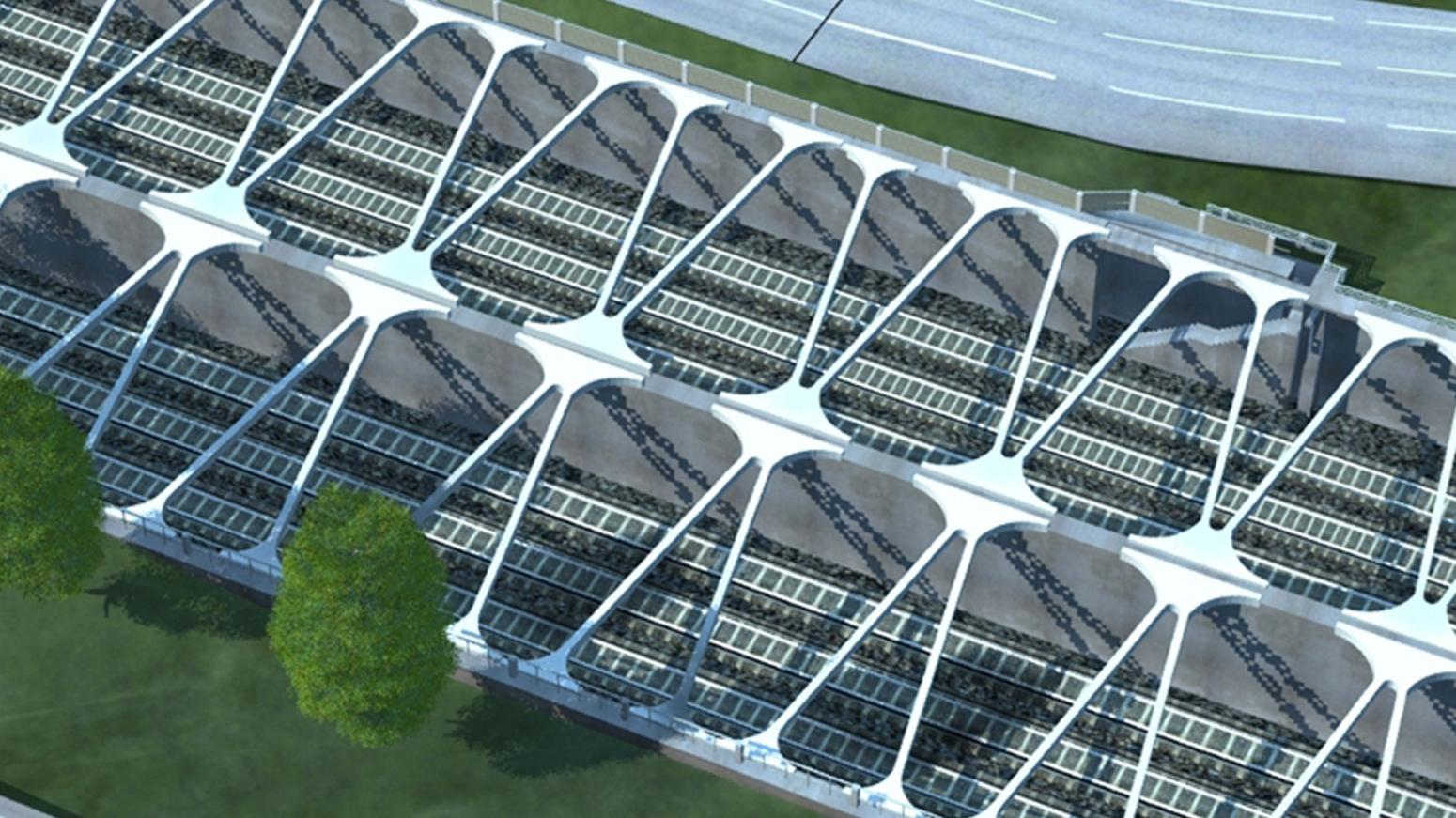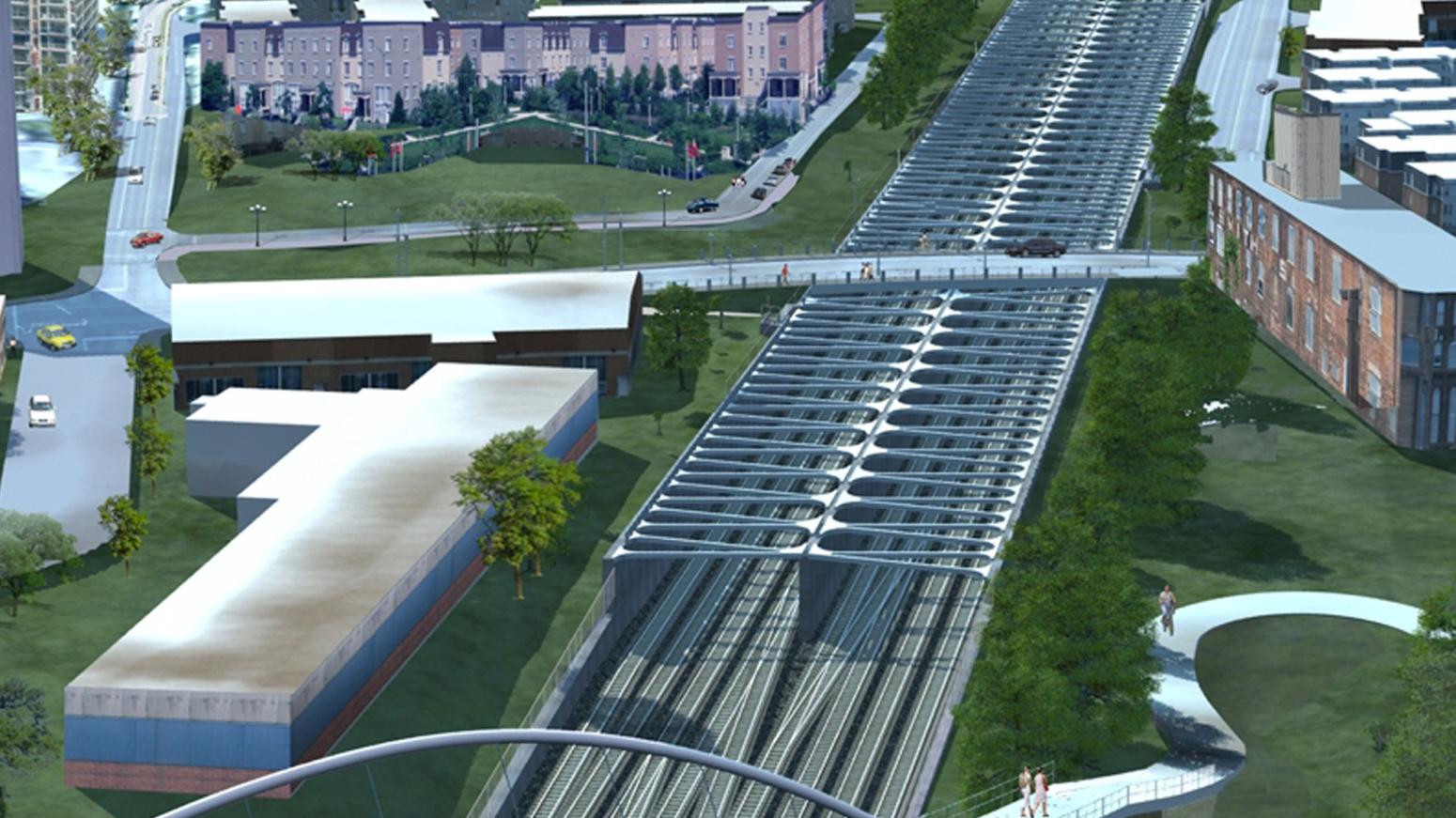Georgetown South- Grade Separation and Major Works at Strachan Avenue
Client
Metrolinx
Region
Toronto, ON
Area Office
Toronto
Year Completed
2015
Size
538,100 sq. ft.
Sector
Civil
Sub-Sector
Transit & Transportation
The Story
This project is one of the major grade separations for Metrolinx’s Georgetown South Project. With the three-staged construction of almost two kilometers of retaining walls, the rail corridor was lowered from Bathurst Street to King Street West; the lowest point being lowered eight metres. The Strachan Avenue overpass was constructed to accommodate two traffic lanes, sidewalks, and two bike lanes, and was raised above grade to pass over the rail corridor. The lowering of the rail corridor also necessitated the relocation of a number of utilities and services, including a large storm sewer, which was constructed with a tunnel boring machine.


This project includes several highlights:
- Strutted and cantilevered secant pile walls (1,100 metres in length) and cantilever pile and lagging walls (260 metres in length) to retain the soil on the north and south sides of the corridor
- A strutted pile and lagging wall (450 metre in length), installed in the centre of the corridor
- Permanent and temporary metal struts: hollow steel sections spanning 20 metre each between the centre cap beam and the north or south strutted secant pile walls
- Two vertical shafts to allow for construction of the new sewer (siphon tunnel), of which the outer diametre is 4.2 metres (inner diameter is 3.6 metre), and is 530 metres in length
- Two stair towers for maintenance and emergency access from grade to the lowered corridor
- A two-lane overpass, approximately 15 metres wide by 40 metres long
