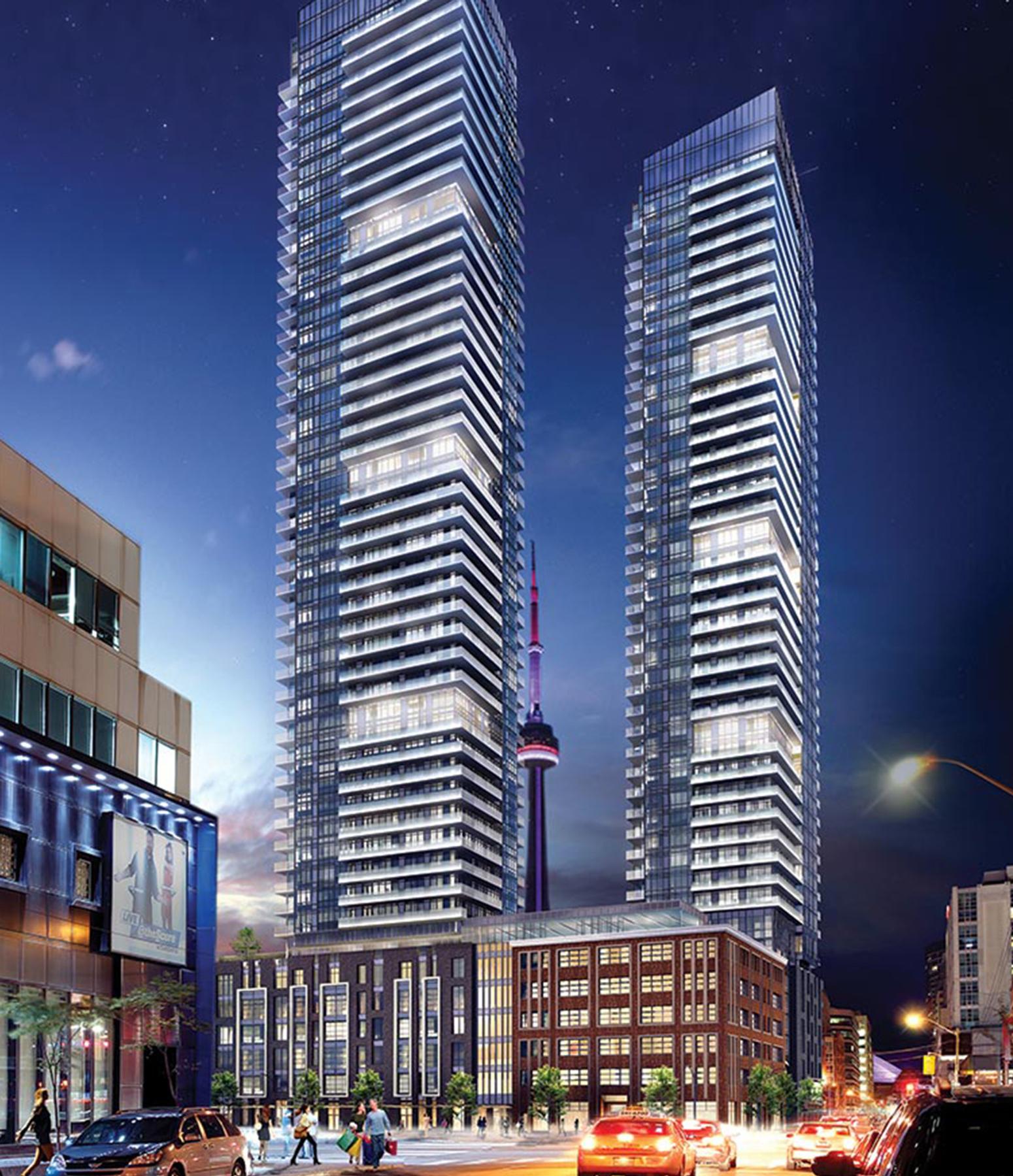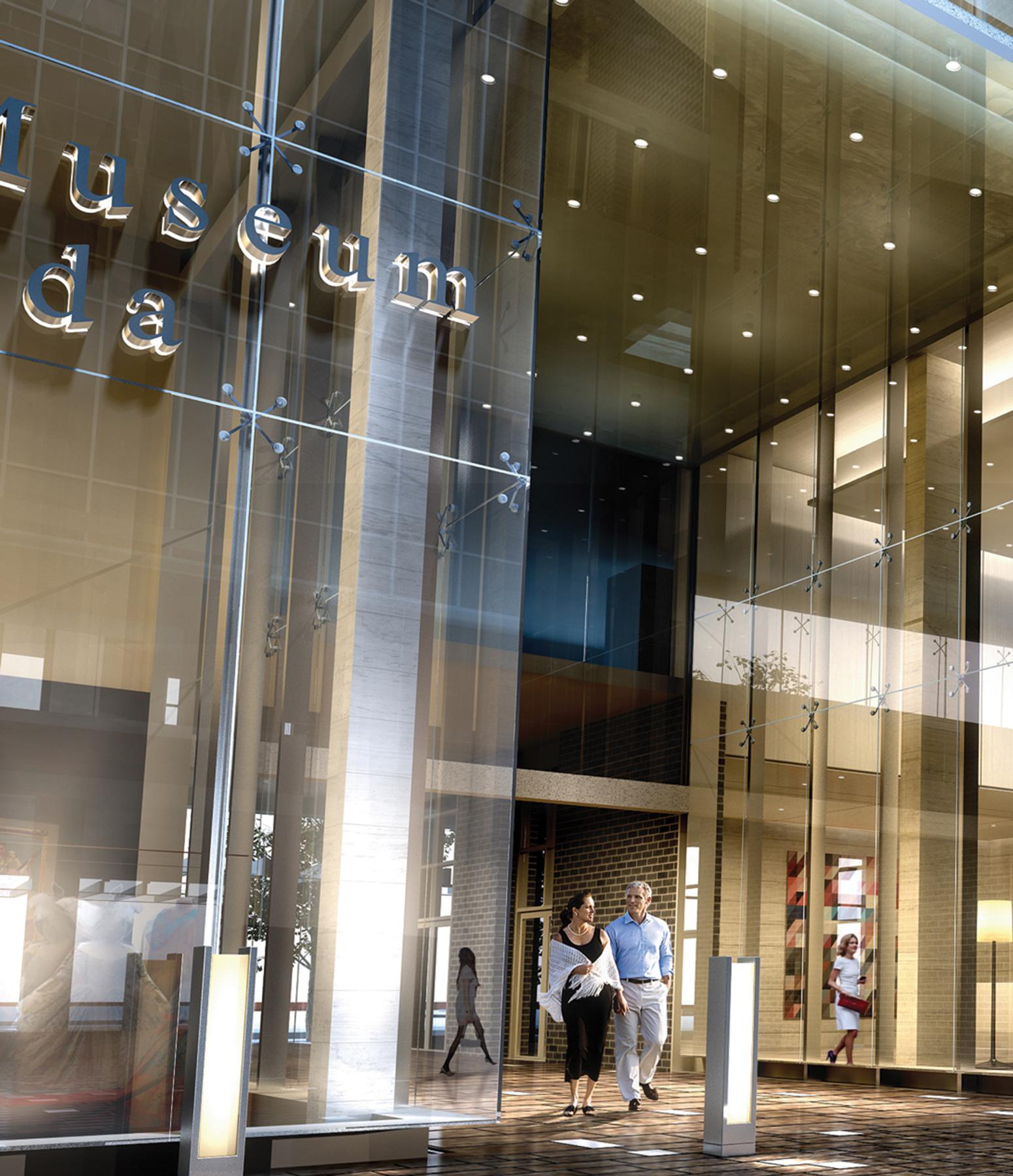Greenland King Blue Condominiums
Client
Greenland Group (Canada)
Region
Toronto, ON
Area Office
Toronto
Year Completed
2019
Size
700,000 sq. ft.
Sectors
Buildings
Buildings
Sub-Sectors
Residential/Mixed Use
Hospitality
The Story
The Greenland King Blue Condominiums project involved the construction of two residential towers - 48-storeys and 44-storeys - an eight-storey podium with amenity spaces and a five-level underground parkade. The residential towers accommodate approximately 915 units.
The existing Westinghouse Building will be partly demolished but the six-storey facade will be maintained and integrated into the podium, which will include a 121-room hotel. Public space will take up much of the ground floor, and include retail developments.


As part of the development, the historic Westinghouse building was partly demolished. However, its six-storey façade was maintained and integrated into the podium, which includes a 121-room hotel. The ground floor includes public space with incorporated retail shops. Brick from the original building was reclaimed and installed as part of the exterior design. The building structure uses reinforced concrete and the excavation is supported by the caisson wall, and piles, with lagging. The majority of the façade is a window wall system but also includes brick, curtainwall, and precast. The development has a total area of approximately 710,000 sq. ft. with 600,000 sq. ft. for residential use, 100,000 sq. ft. for the hotel and 10,000 sq. ft. for non-residential use.