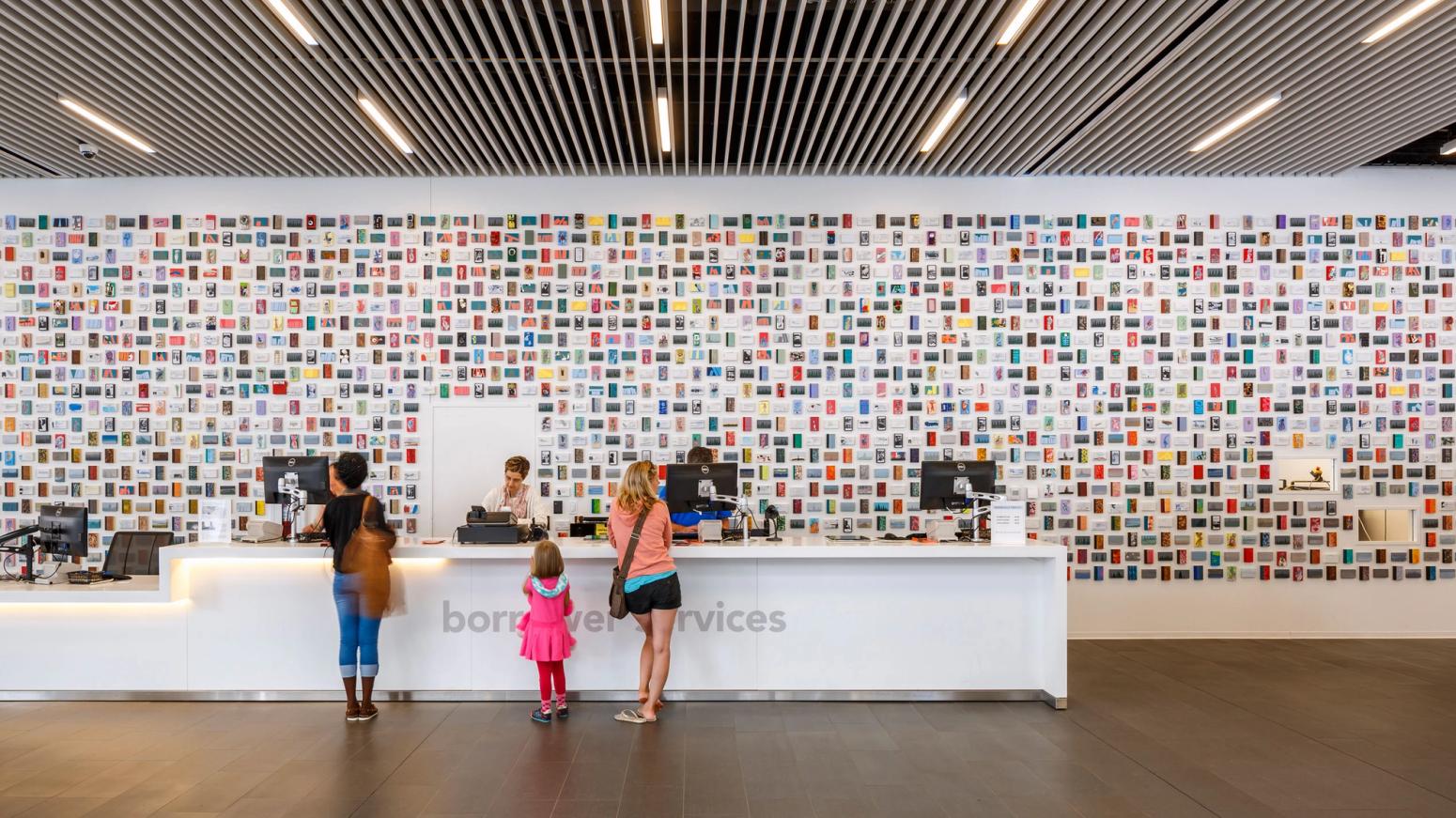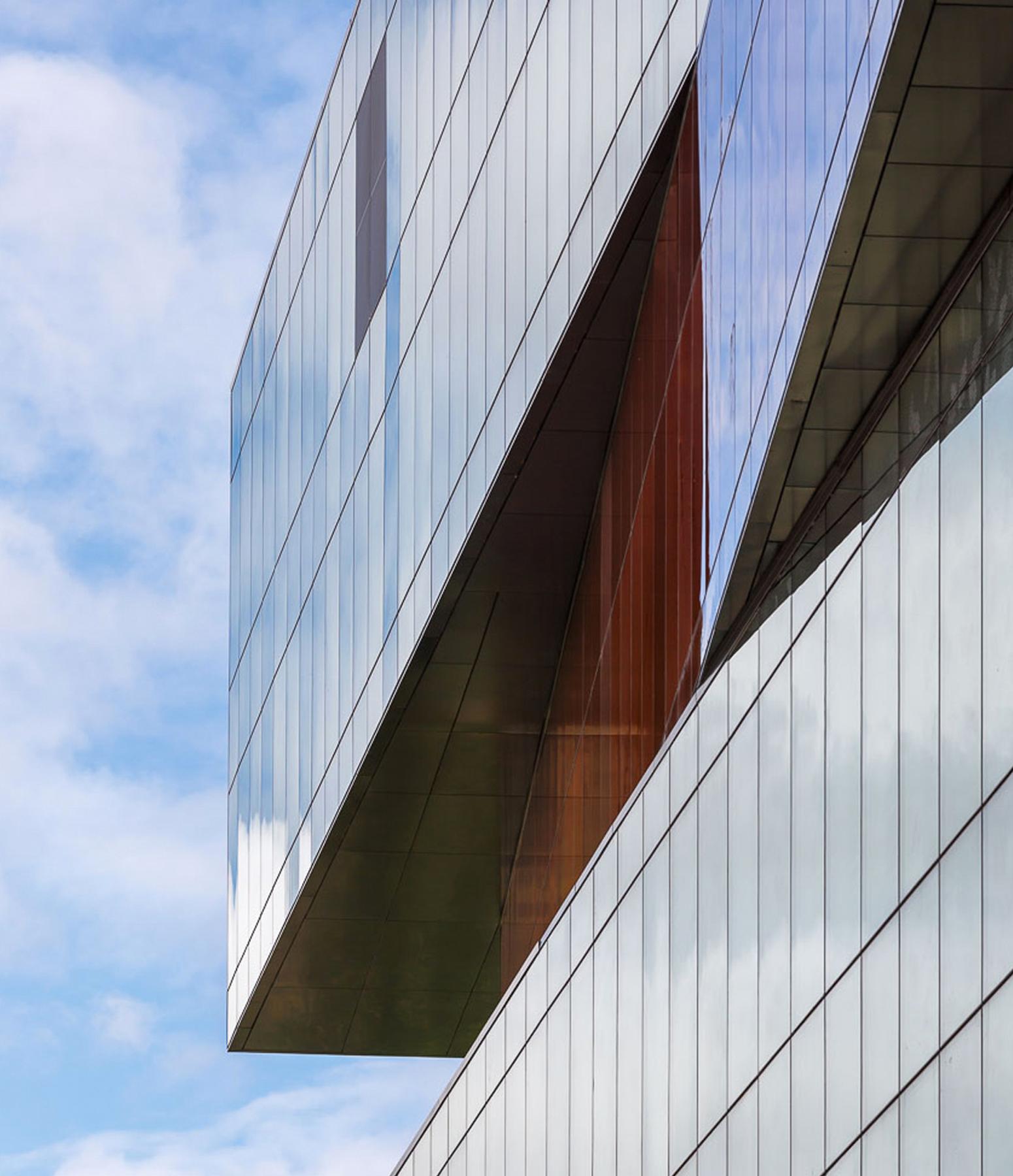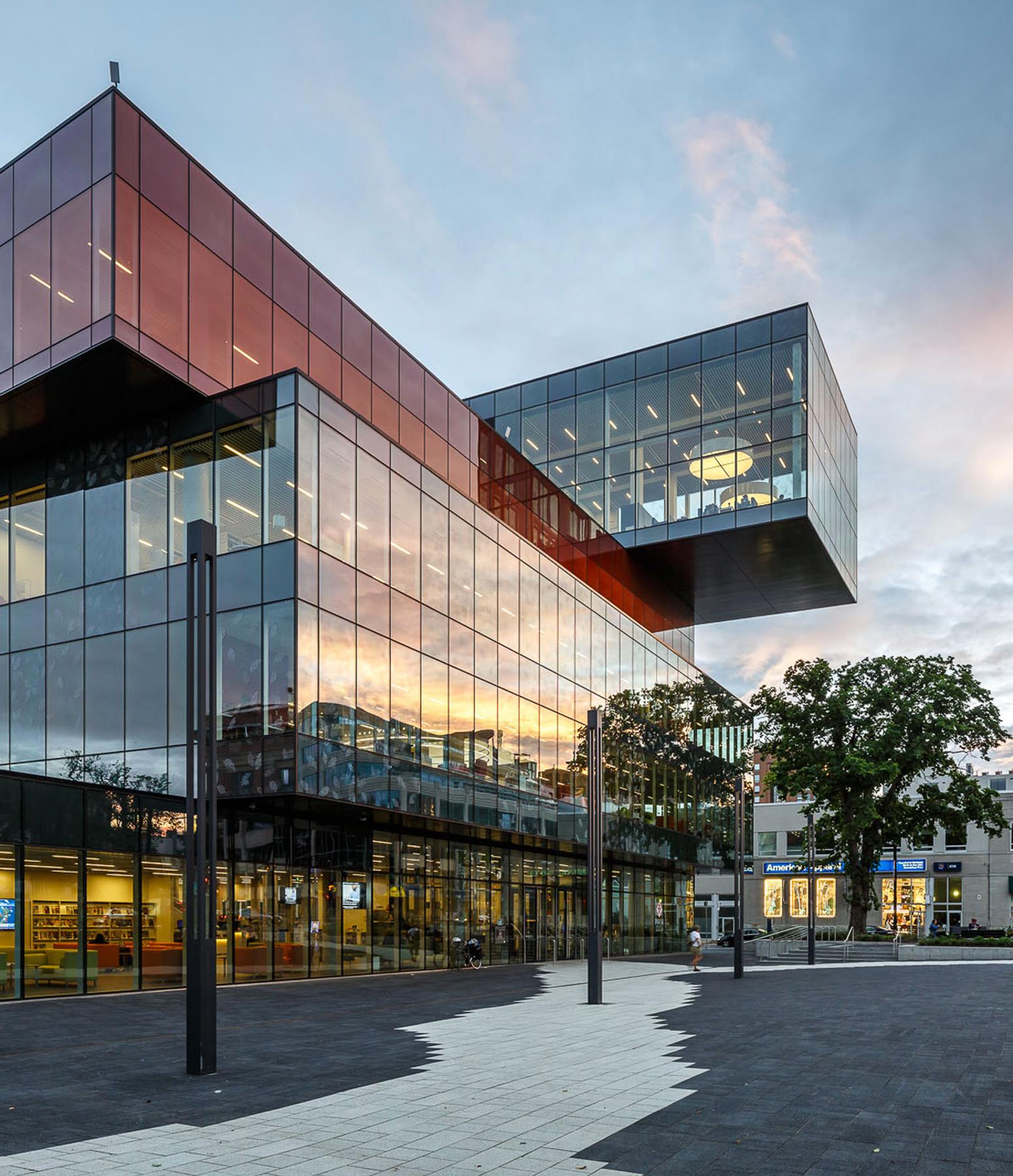Halifax Central Library
Client
Halifax Regional Municipality
Region
Halifax, NS
Area Office
Halifax
Year Completed
2014
Size
145,000 sq. ft
Sector
Buildings
Sub-Sector
Culture & Recreation
The Story
The Halifax Central Library is the municipality’s centre of information and knowledge; a place where people from diverse backgrounds can meet, learn, discover, and share in the democratic act of enjoying free and equal access to information. The new six-level building is located in the retail heart of Halifax on Spring Garden Road. The building contains one level of below grade parking, a five-level reinforced concrete open atrium structure, cladding almost entirely of glass, a green roof, greywater recycling and central services heating. Development of two public plazas, north and south of the library, were also integrated into this project.
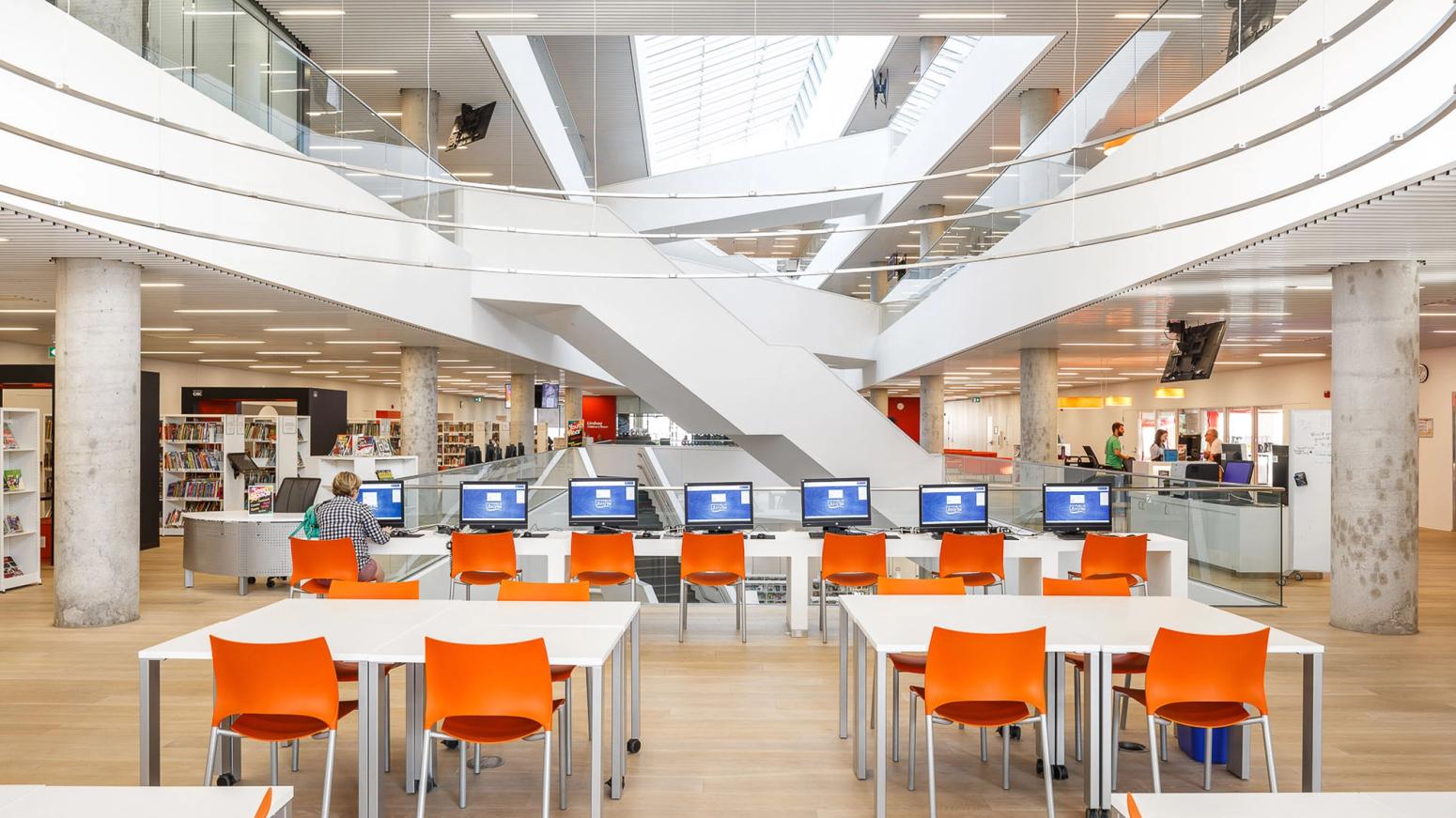
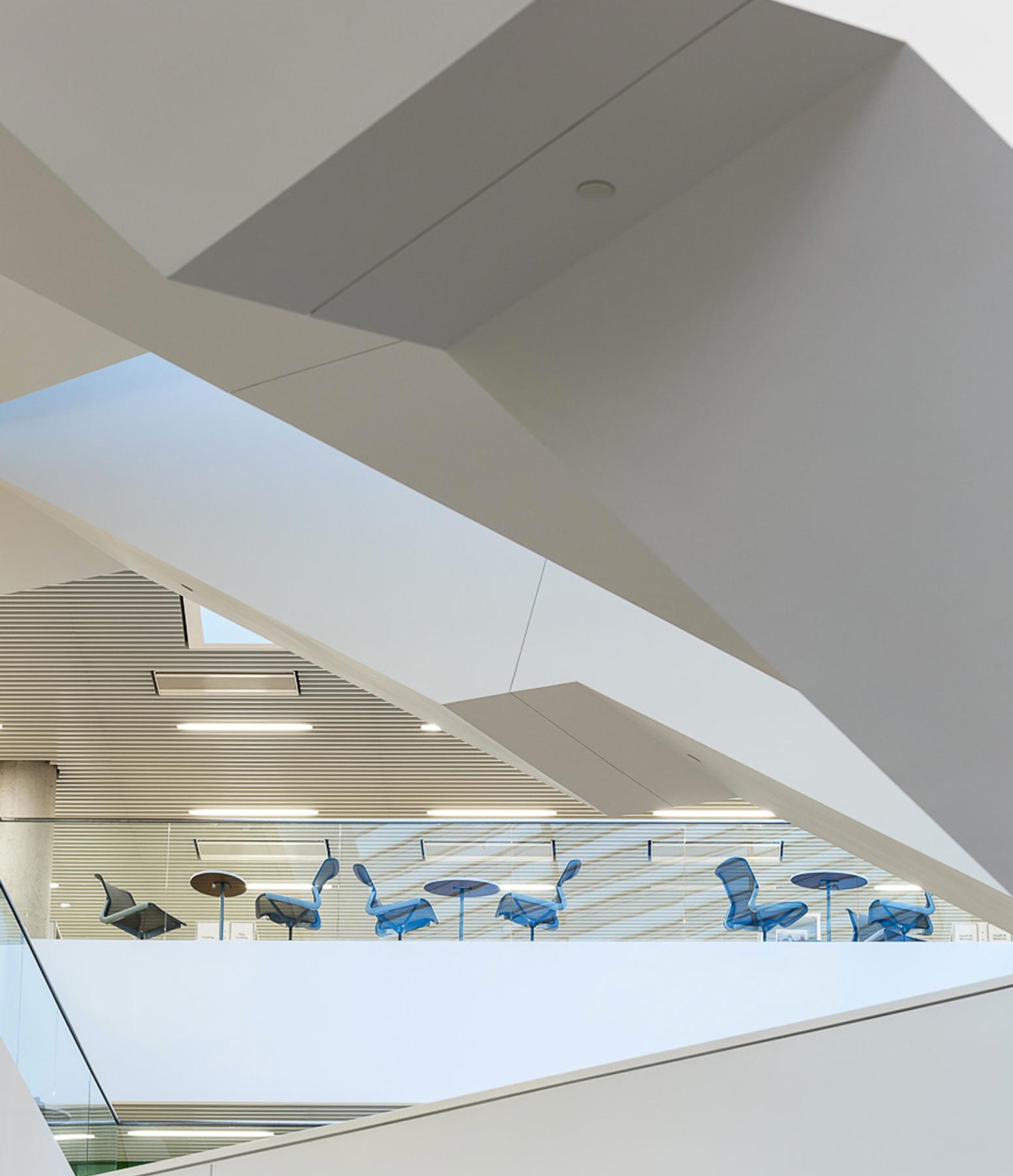
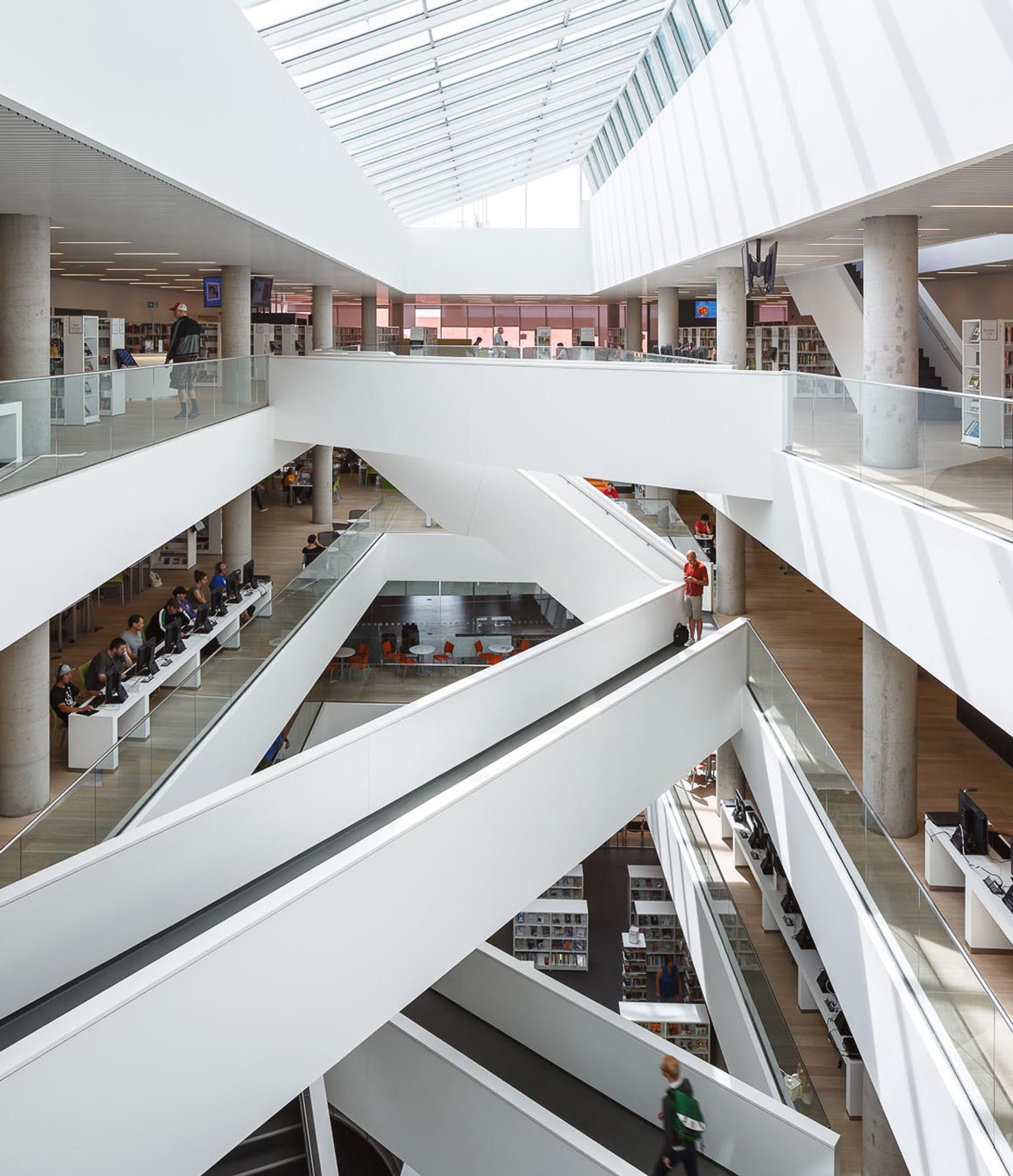
EllisDon oversaw all aspects of the preconstruction (design overview, budgeting, scheduling, logistics and procurement), construction (administration, safety, quality, LEED® compliance, delivery and turnover) and post construction (systems start-up/verification and warranty administration) programs on this project.
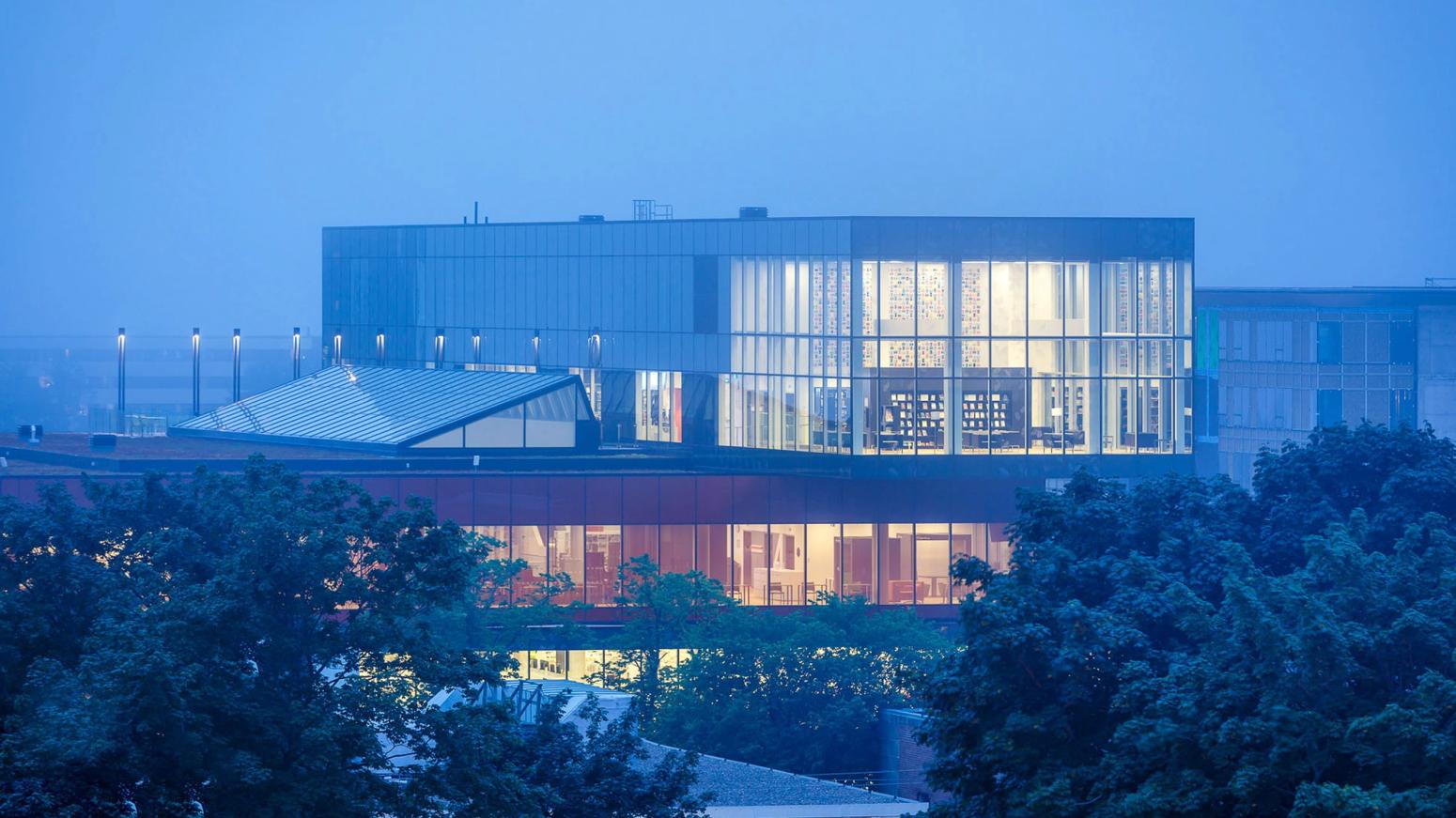
The building’s design was a departure from traditional east coast designs and reflects a more modern vision. The building was schematically designed by public forum, with a series of three, open public consultations where input from those forums was reflected in the final schematic design.
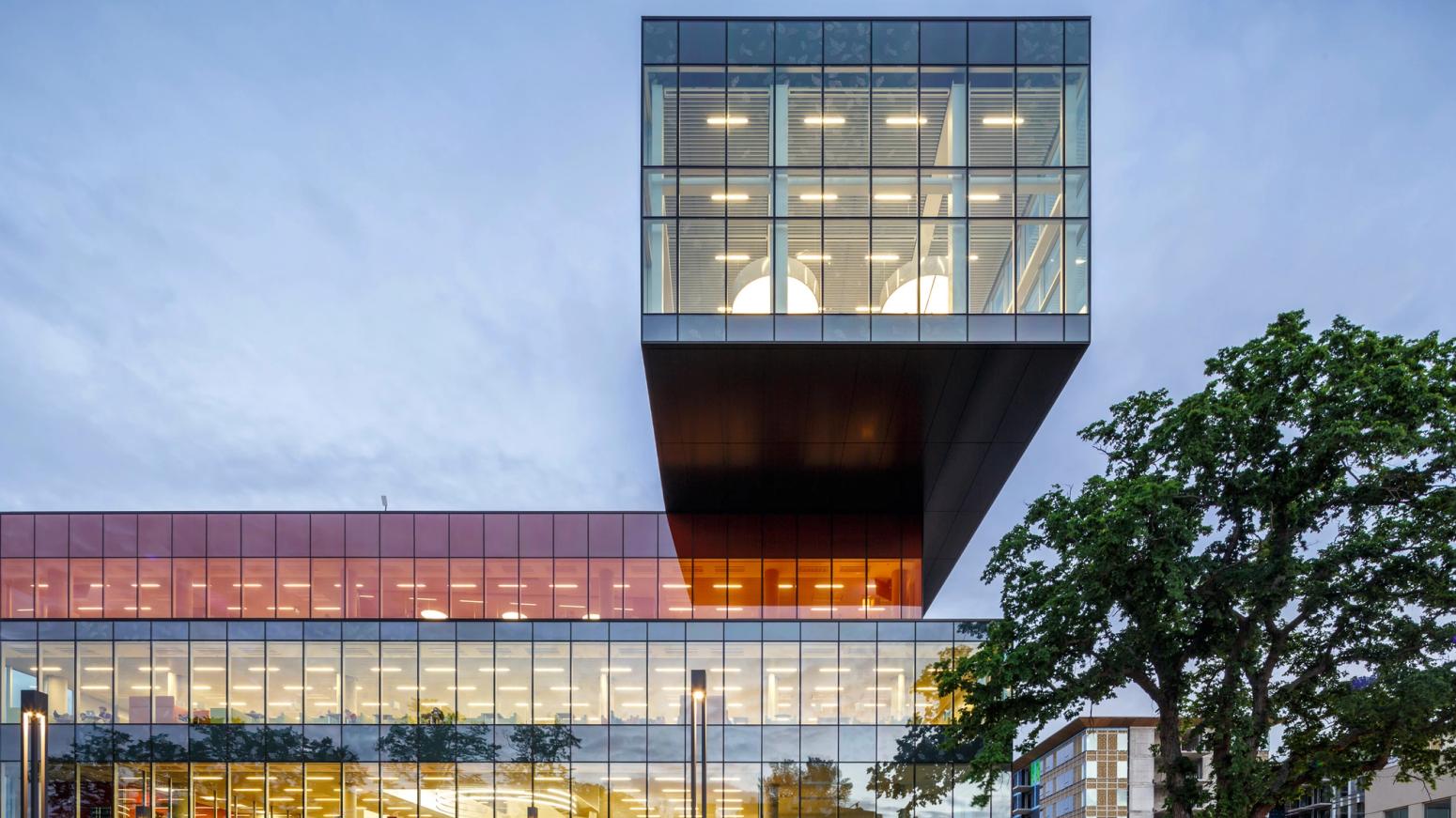
One percent of the construction costs was spent on public art within the facility. This project represents one of the region’s first instances where public art was considered at the earliest stages of the planning process for a new development.
