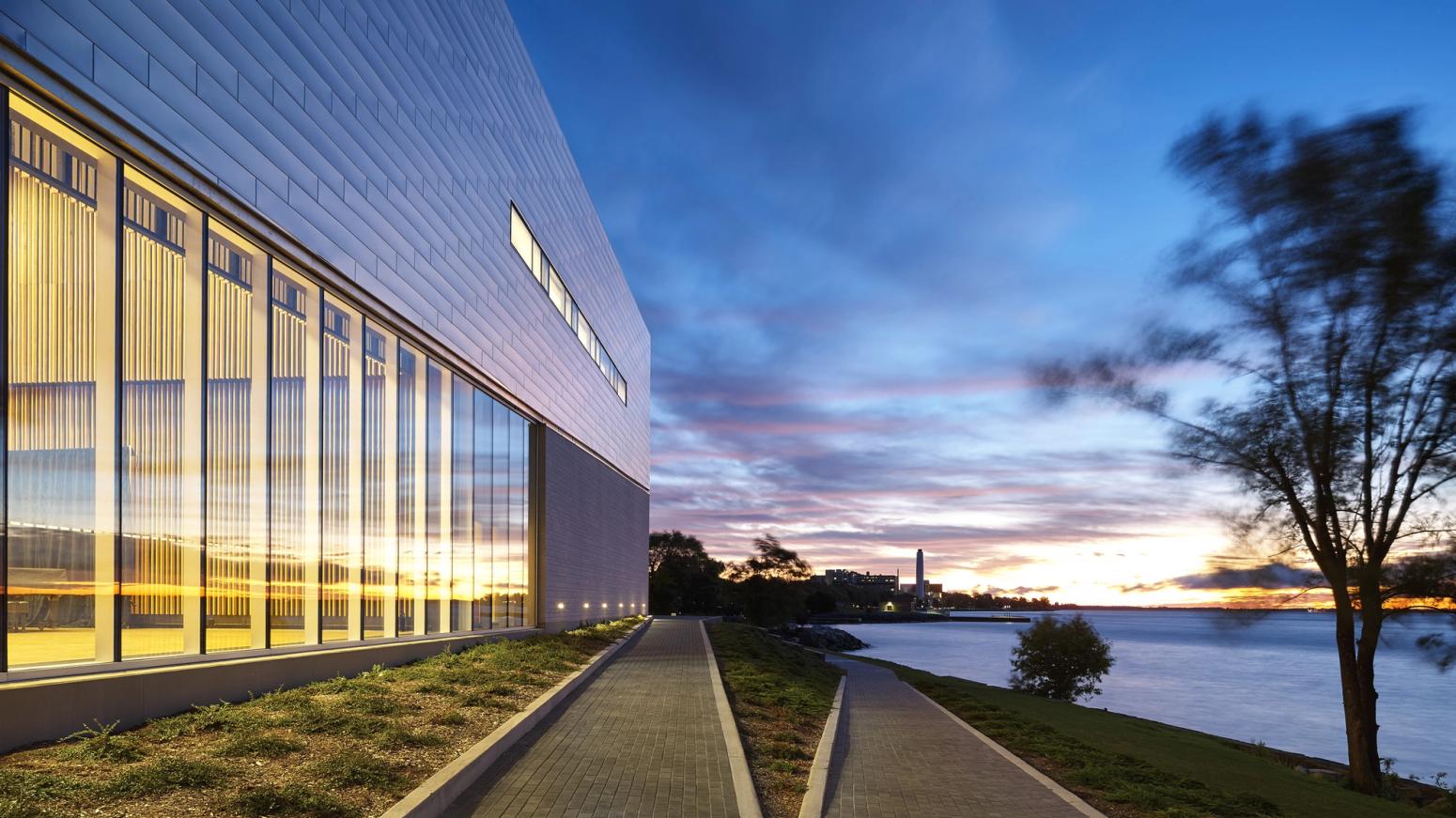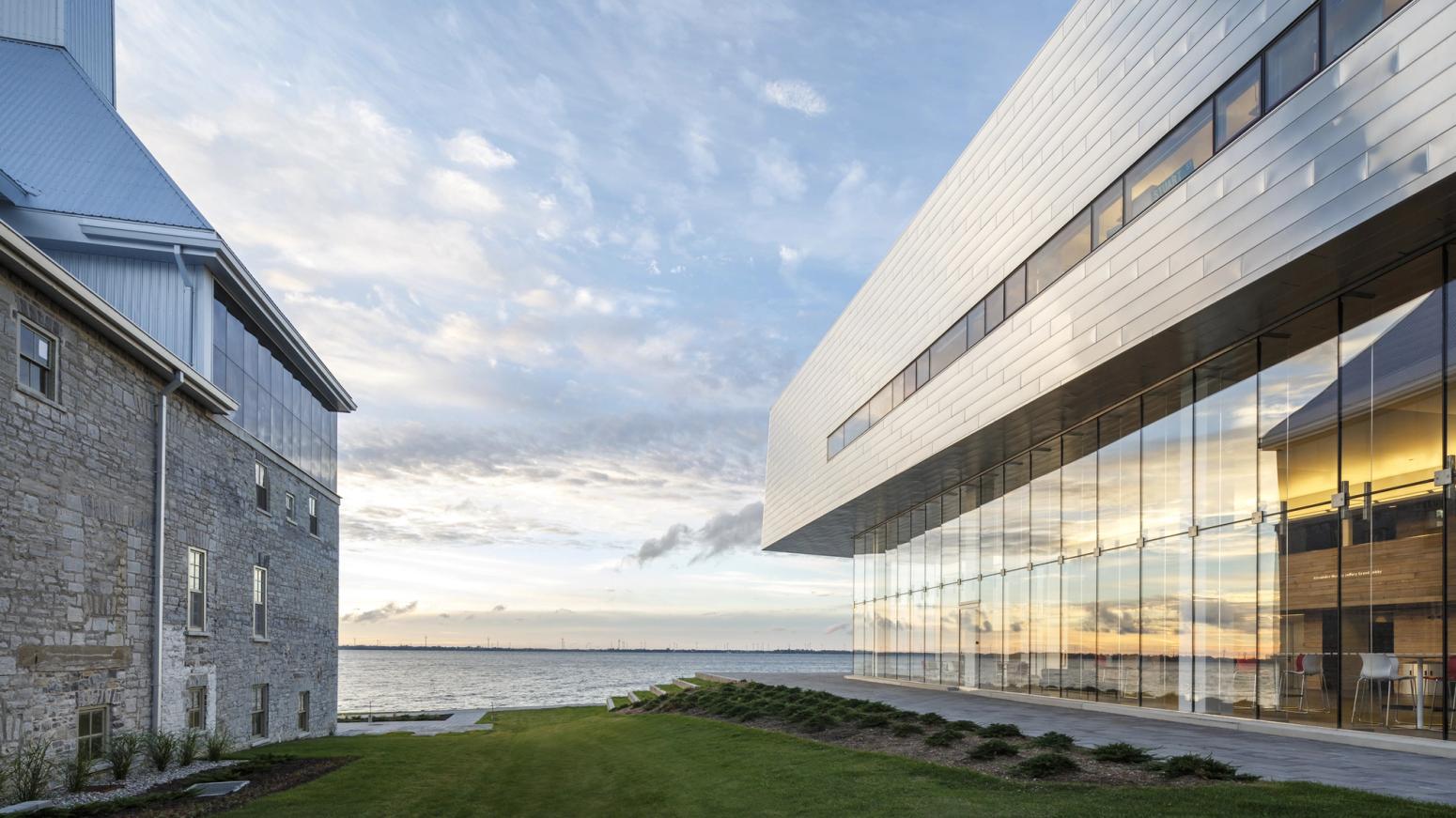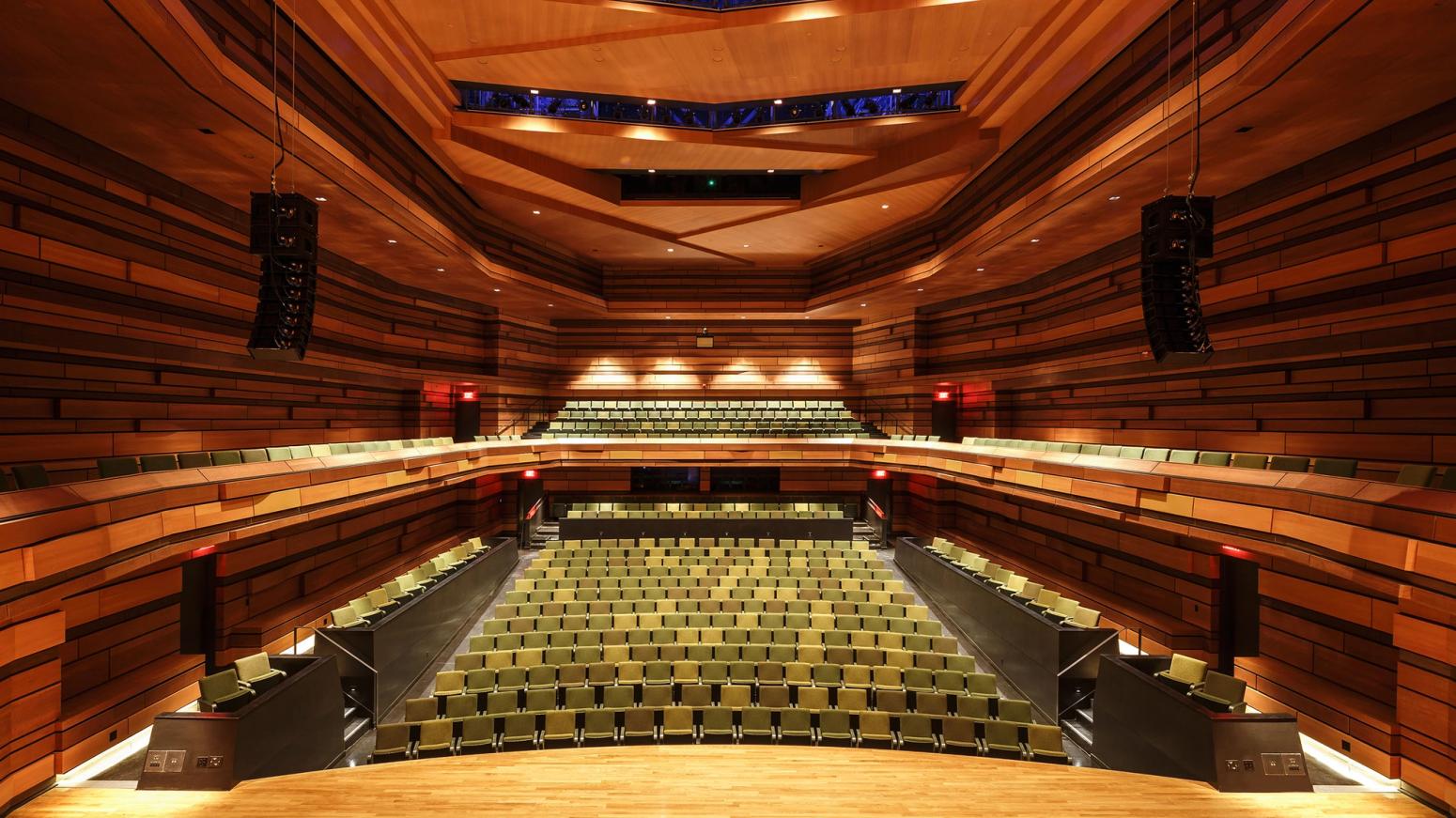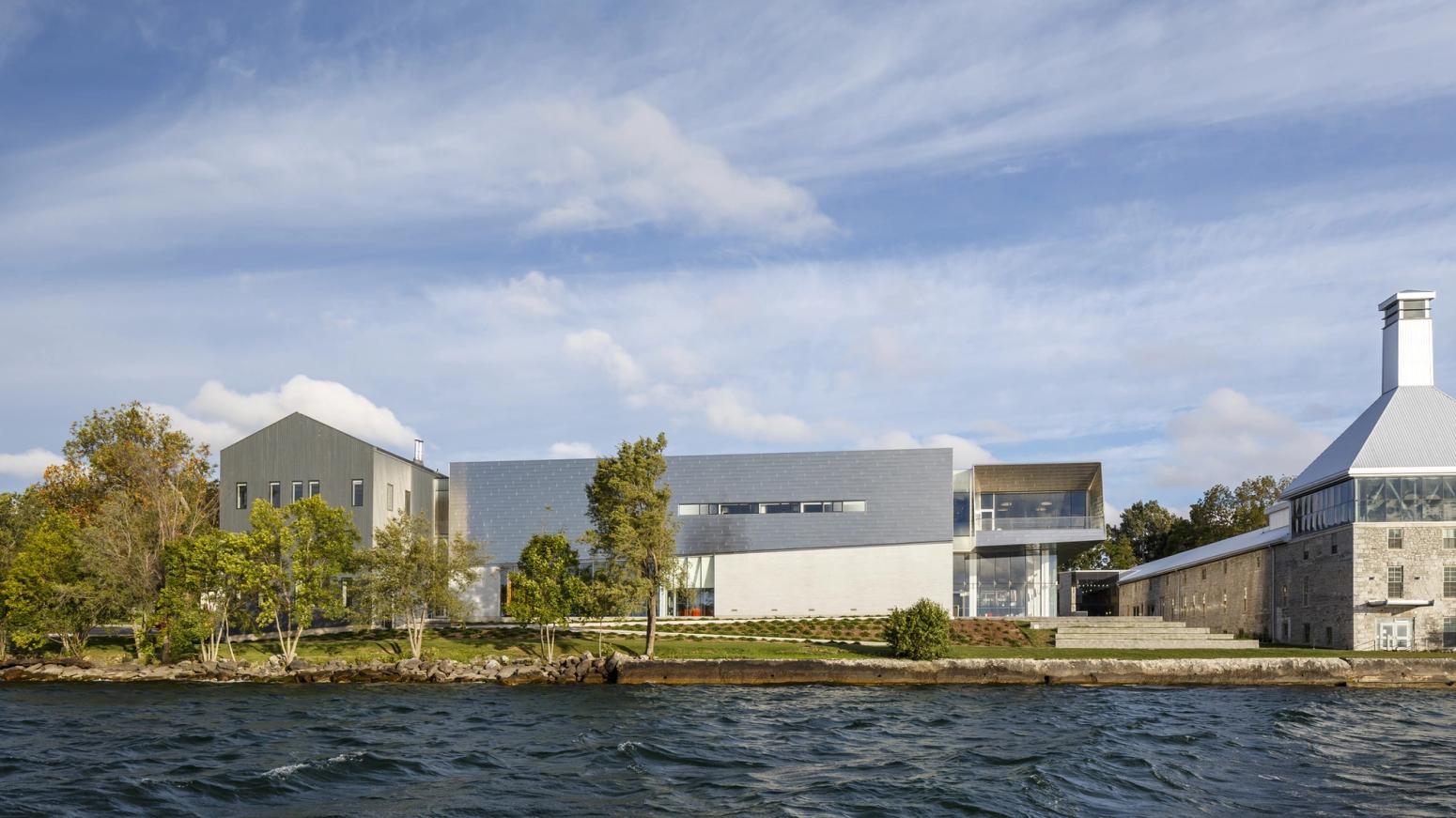Isabel Bader Centre for Performing Arts
Client
Queen's University
Region
Ottawa, ON
Area Office
Kingston
Year Completed
2013
Size
127,500 sq. ft.
Sector
Buildings
Sub-Sector
Culture & Recreation
The Story
The project involved the construction of a 127,500 sq. ft. learning facility for the performing arts at Queen’s University. The centre incorporates the adaptation of an 19th century former brewery, the Stella Buck which was housed in a three-storey structure together with a single storey former stable, both constructed from locally quarried limestone.



The architectural feature of this project is the rehabilitation of a historic masonry wall façade that was incorporated in the construction. The acoustical requirements on the project are of the highest quality. The structural feature is a combination of structural concrete and steel. The building was anchored to the native rock. The mechanical feature of this building is situated in the very sensitive seismic area. The vibration and acoustical requirements are very strict; in order to achieve a very quiet high performance system is being used.

The interior consists of classrooms and office space for the school music department along with a 550 seat concert hall including recording rooms, 90 seats film screening room and 100 seats studio theatre an art gallery room, green room, music studio room, library, student lounges, and meeting rooms. The exterior consists of historic masonry, zinc panels and stainless steel soffit and built up bituminous roofing.

The challenge of this project was the auditorium construction and the very high ceiling with horizontal precast panels suspended from the structural steel above. The solution for the ceiling was a second crane to flip the precast panels that was dropped between the structural steel members.
