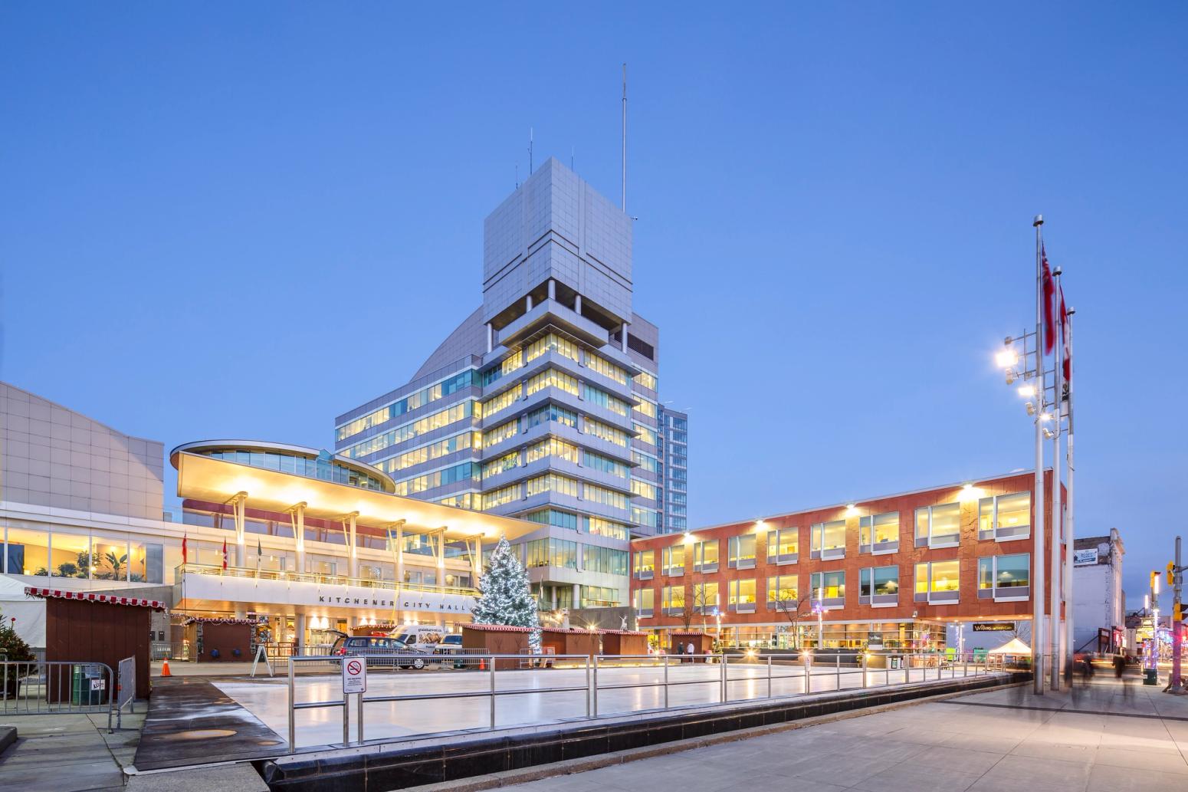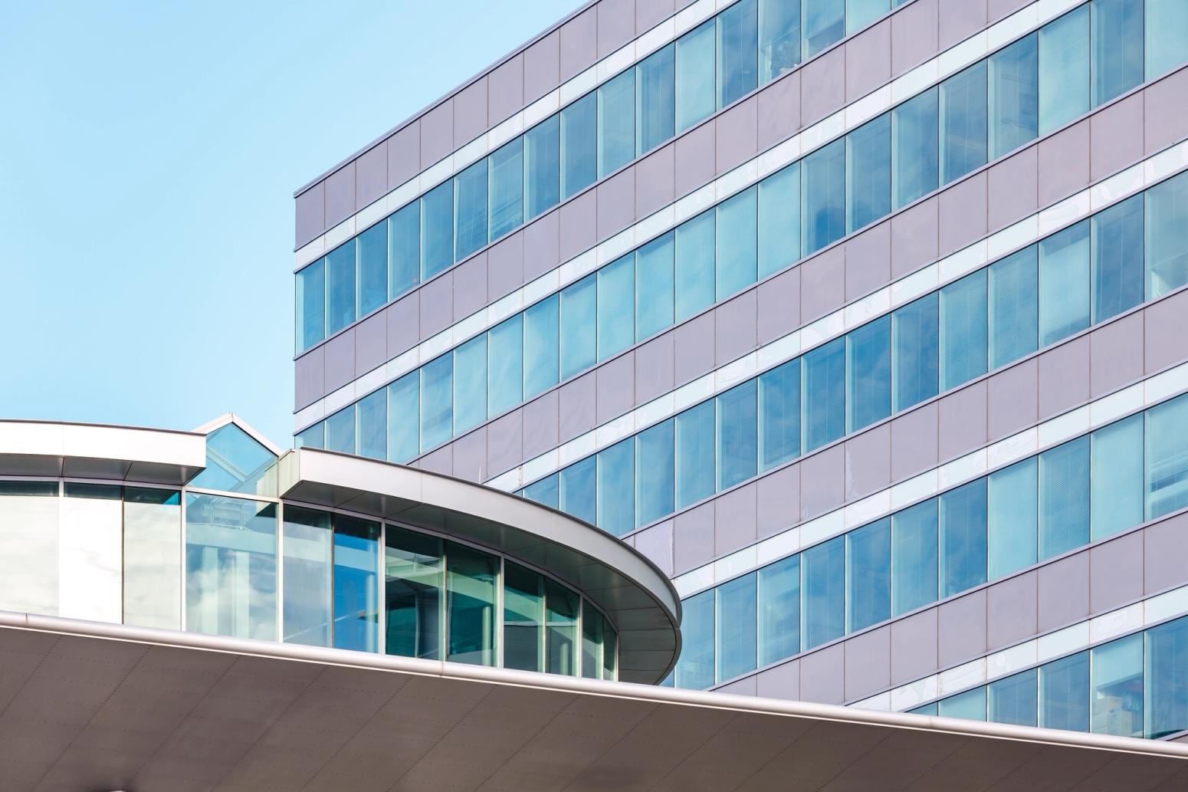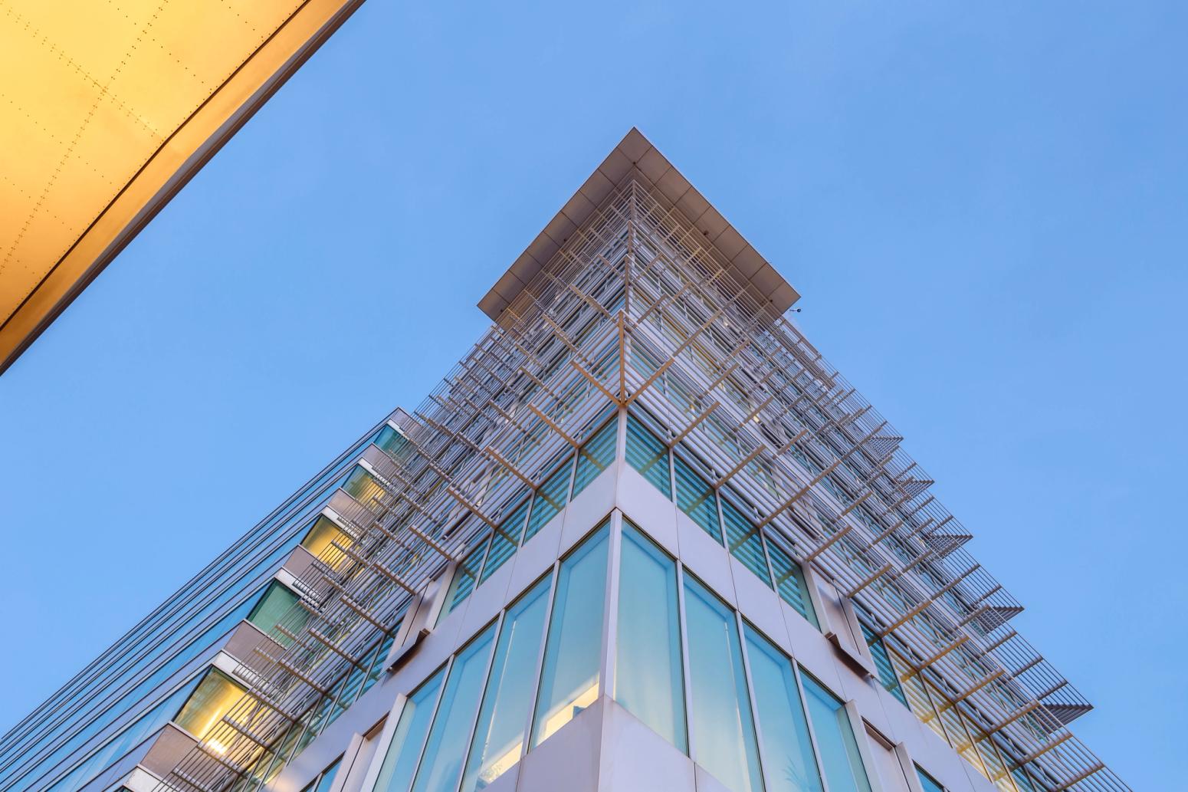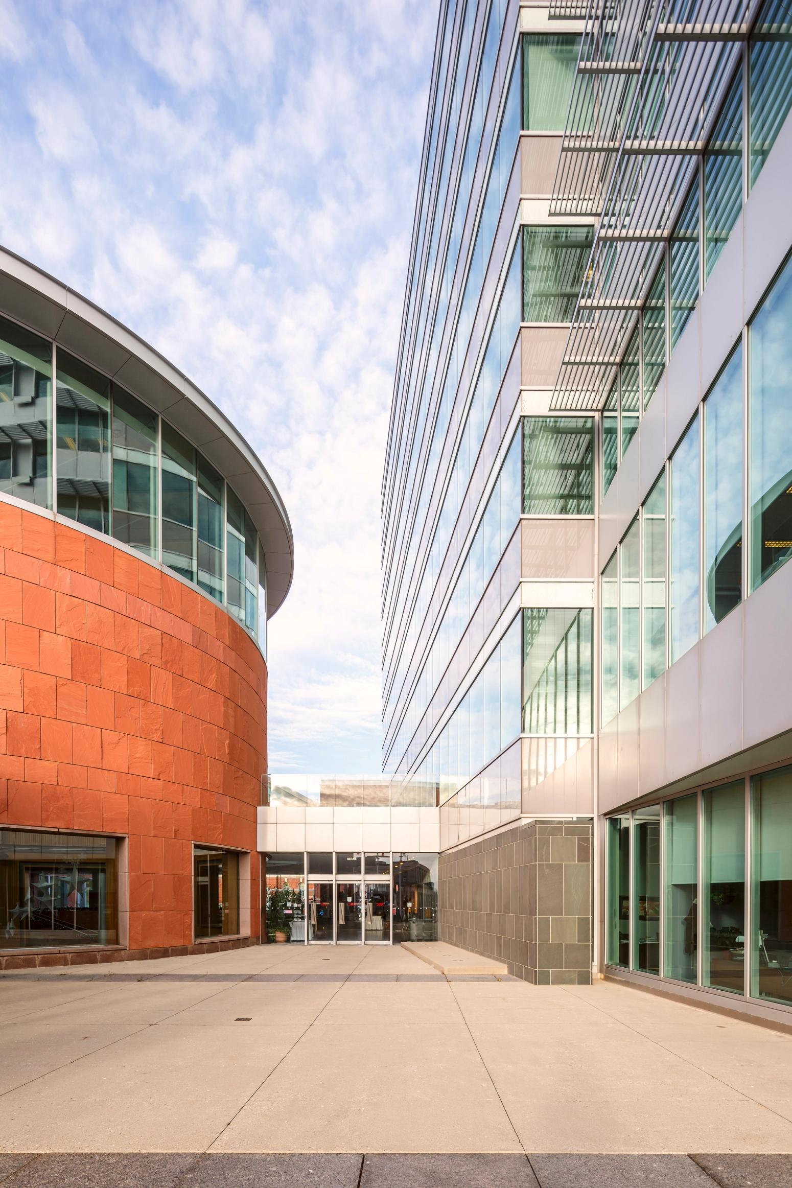Kitchener City Hall
Client
City of Kitchener
Region
Toronto, ON
Area Office
Kitchener
Year Completed
1994
Sector
Buildings
Sub-Sector
Public & Government
The Story

Kitchener City Hall stands as a remarkable example of architectural ingenuity and construction precision. The project encompassed building a complex that integrates 225,000 sq.ft of office and administrative spaces with 200,000 sq.ft of underground parking, all within a demanding 107-week schedule.

Architectural Highlights
The building's award-winning design breaks away from conventional layouts, featuring minimal repetitive structures. This required EllisDon engineers to focus intently on the specialized formwork needed for the concrete structure. The result is a series of custom set formwork that shapes a variety of unique elevated and depressed slabs, along with non-standard columns.

Material Excellence
Kitchener City Hall is adorned with high-quality materials sourced globally: sandstone cladding panels from India, slate from Wales, and granite from Quebec. These materials not only enhance the aesthetic appeal of the building but also exemplify the commitment to quality and durability.

Mechanical and Electrical Innovations
The building's mechanical and electrical systems are at the forefront of technology, designed to maximize energy efficiency and minimize operating costs. A standout feature is the tri-generation system, which harnesses a natural gas-fired generator for dedicated electrical power. The system's versatility allows waste heat from the generator to be repurposed for cooling via an absorption chiller or for heating through heat exchangers.

Additional advanced features include:
- Automated Direct Digital Controls for precise management of building systems.
- High-Efficiency Motors that contribute to energy savings.
- Variable Air Distribution systems that offer improved comfort for occupants while reducing costs.