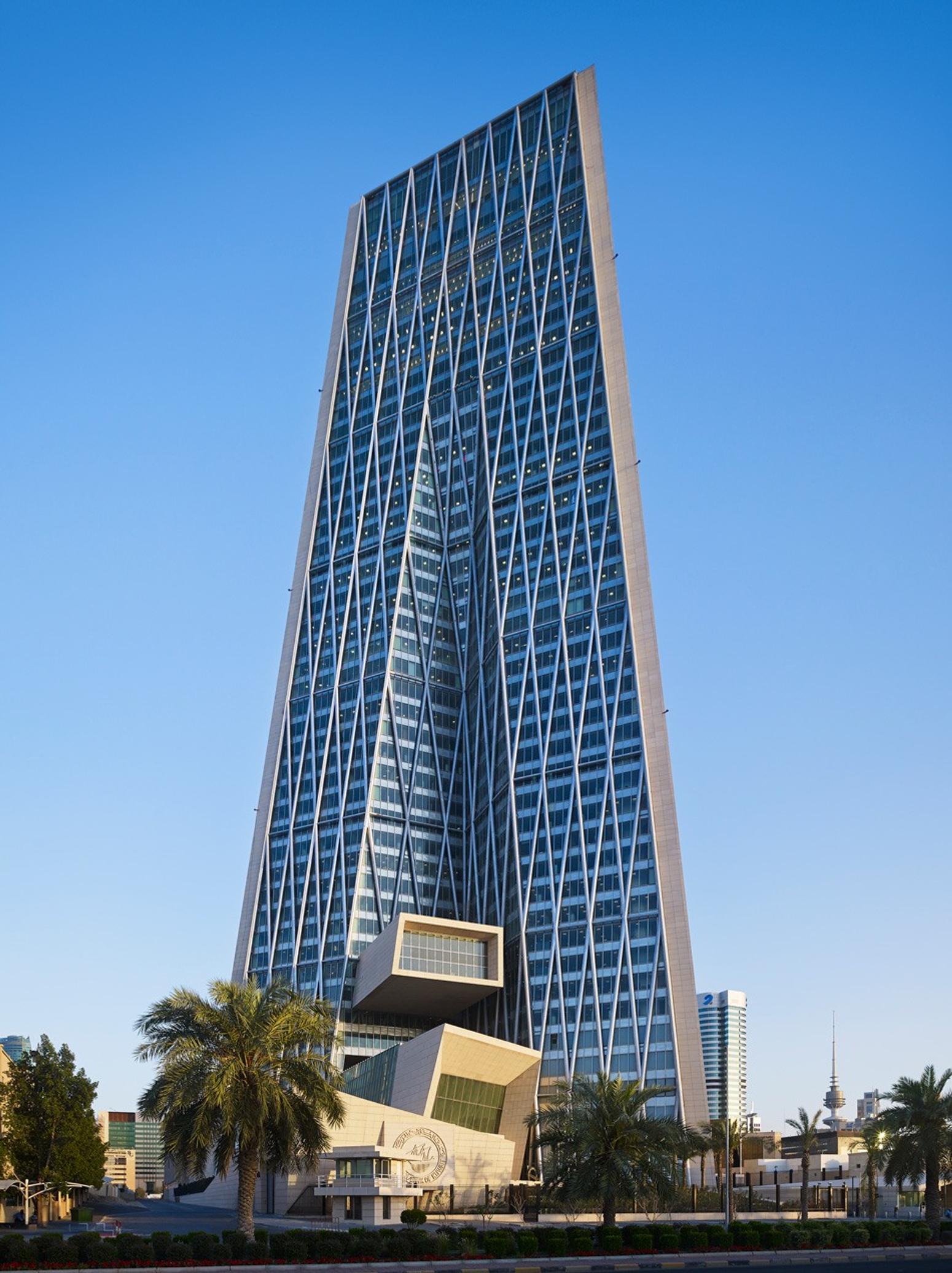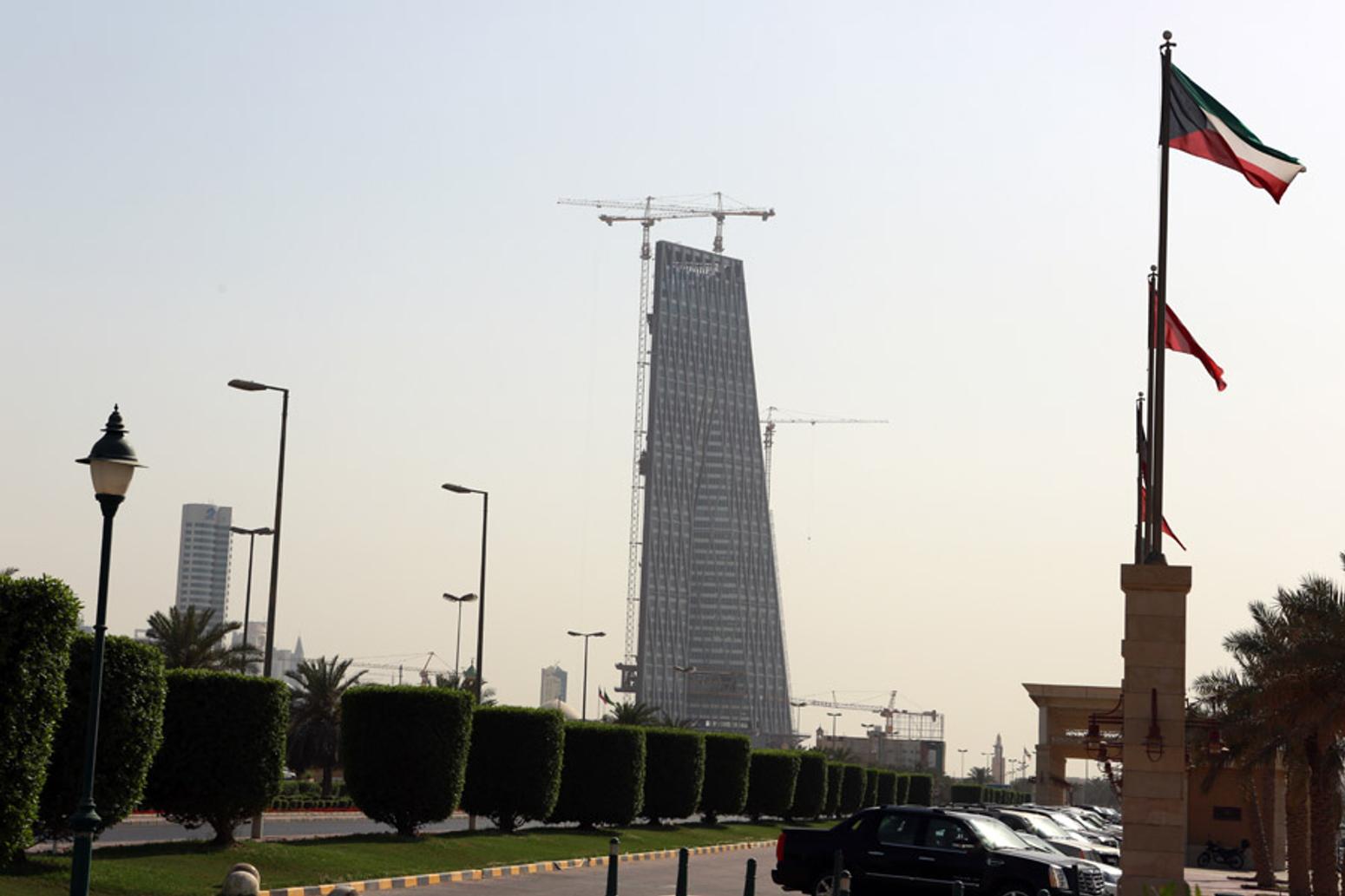Kuwait Central Bank
Client
Kuwait Central Bank
Region
MENA
Area Office
Kuwait
Year Completed
Confidential
Size
Confidential
Sector
Buildings
Sub-Sector
Commercial Office
The Story
The Central Bank of Kuwait project is a 40-storey tower and podium with total floor area of more than 800,000 square metres. It contains office space, parking garage, a reception area, banking halls, conference facilities, dining and banquet rooms, museum and specialized financial functions unique to a central bank. The finishes are high quality typical of a federal central bank.

