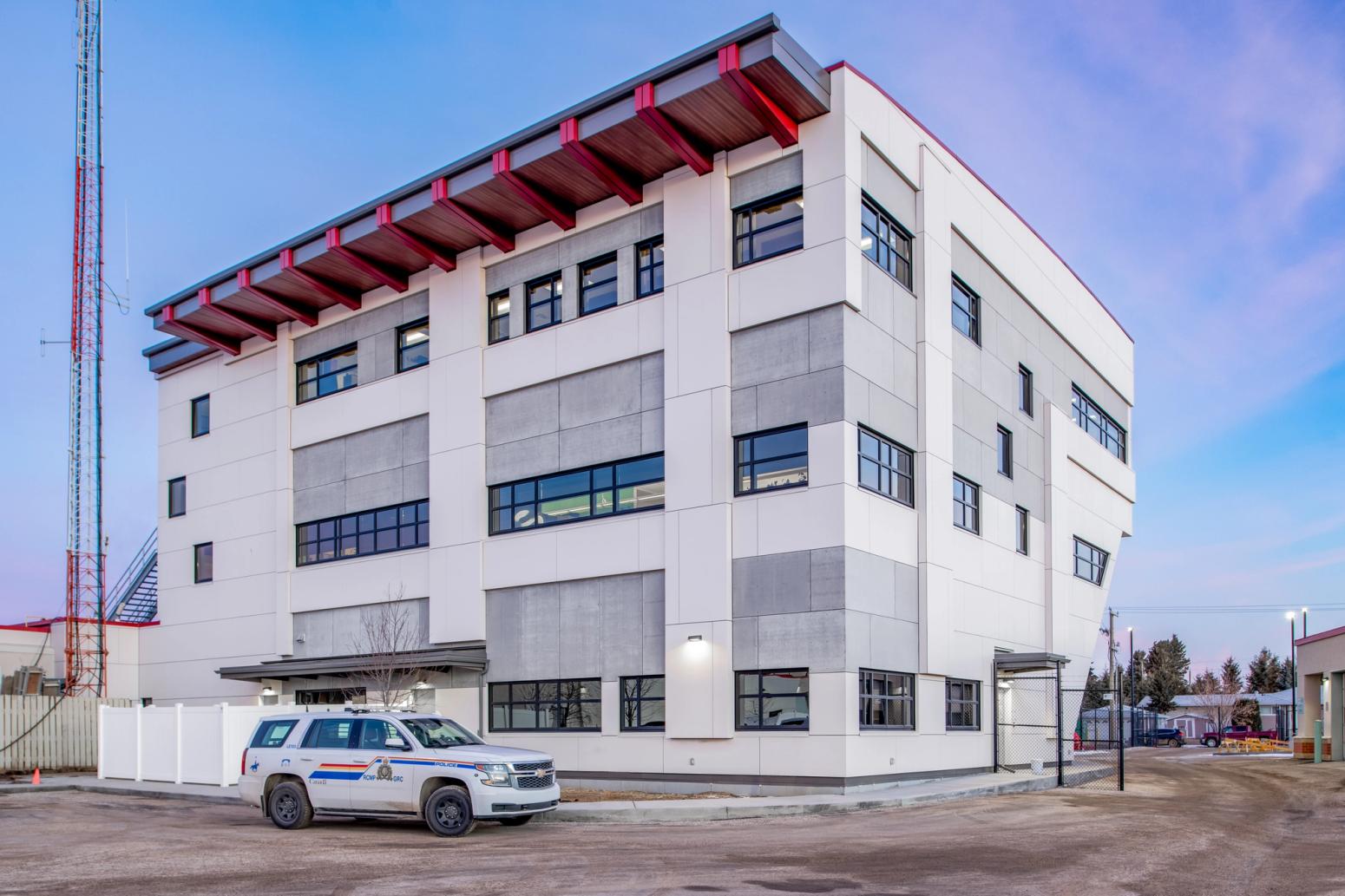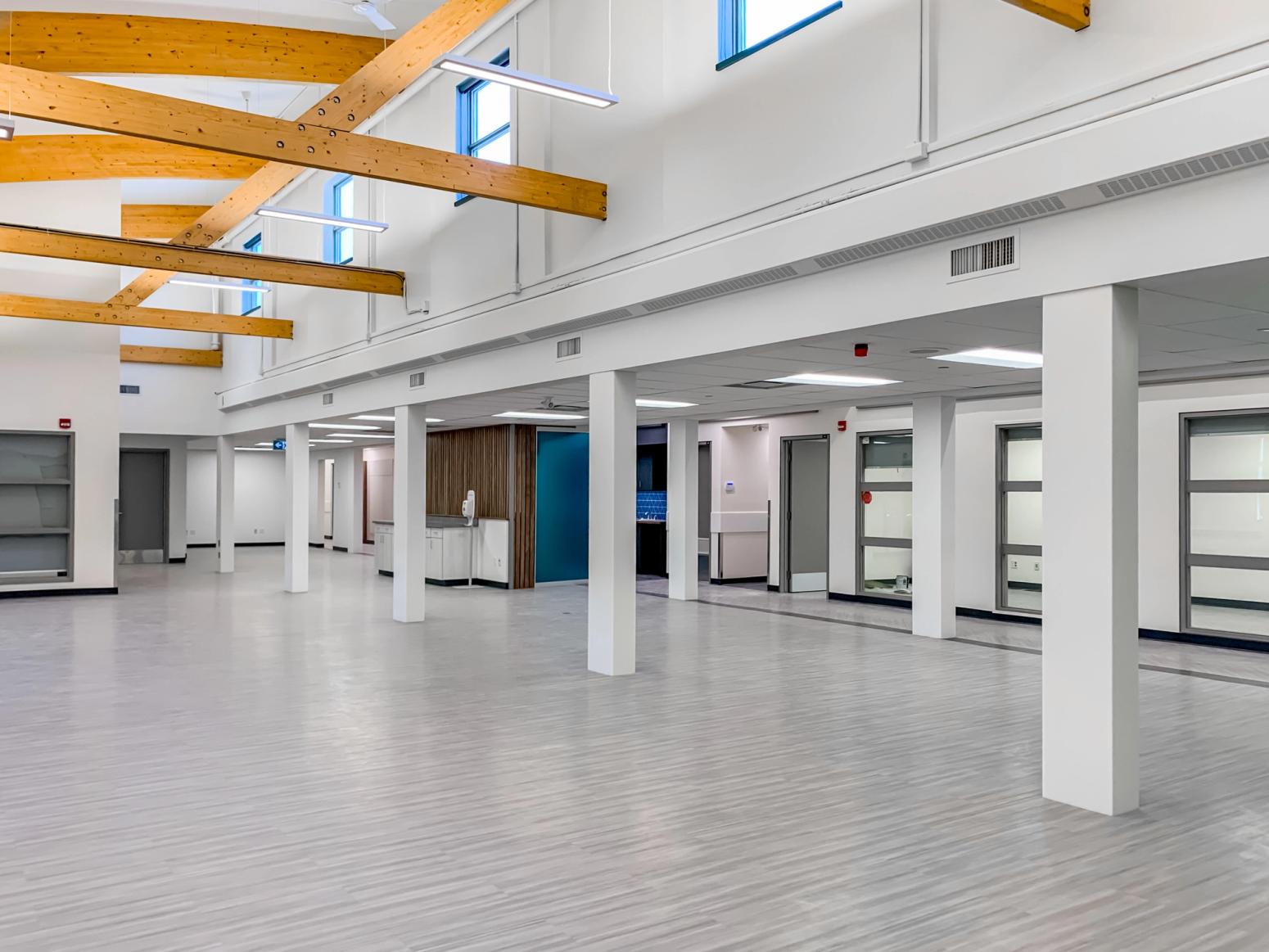Leduc Protective Services - Building D Renovation and Expansion
Client
The City of Leduc
Region
Edmonton, AB
Area Office
Leduc
Size
48, 362 sq. ft.
Sector
Buildings
Sub-Sector
Public & Government
The Story
The Leduc Protective Services - Building D project involved a significant renovation and expansion effort aimed at modernizing the facility while preparing for future service demands.

Completed Work:
- Renovation and modernization of 15,000 sq. ft. within the existing facility, including essential lifecycle upgrades.
- Replacement of various rooftop air handling units to enhance the building's operational efficiency.
- Construction of a strategically designed 28,000 sq. ft. three-storey extension on the building's perimeter, seamlessly integrated with the existing structure, ensuring uninterrupted daily operations.
- Addition of four one-storey sections to the facility's layout.
- Development of new parking facilities, meticulously incorporated into the current parking arrangements without disrupting the ongoing activities of the working environment.

Preconstruction Services:
- Conducted a thorough review and refinement of the work program.
- Provided expert advice on best practices, constructability, material choices, and pricing options.
- Completed a conceptual project budget and schedule.
- Aligned and adjusted costs and scope, offering strategic recommendations.
- Actively participated in all design meetings and presentations during the planning phase.
- Developed detailed project communications, risk management, procurement, and execution plans to support the project team and mitigate potential risks.
- Performed comprehensive design document reviews at critical design stages to ensure cross-discipline coordination and minimize changes during the construction phase.