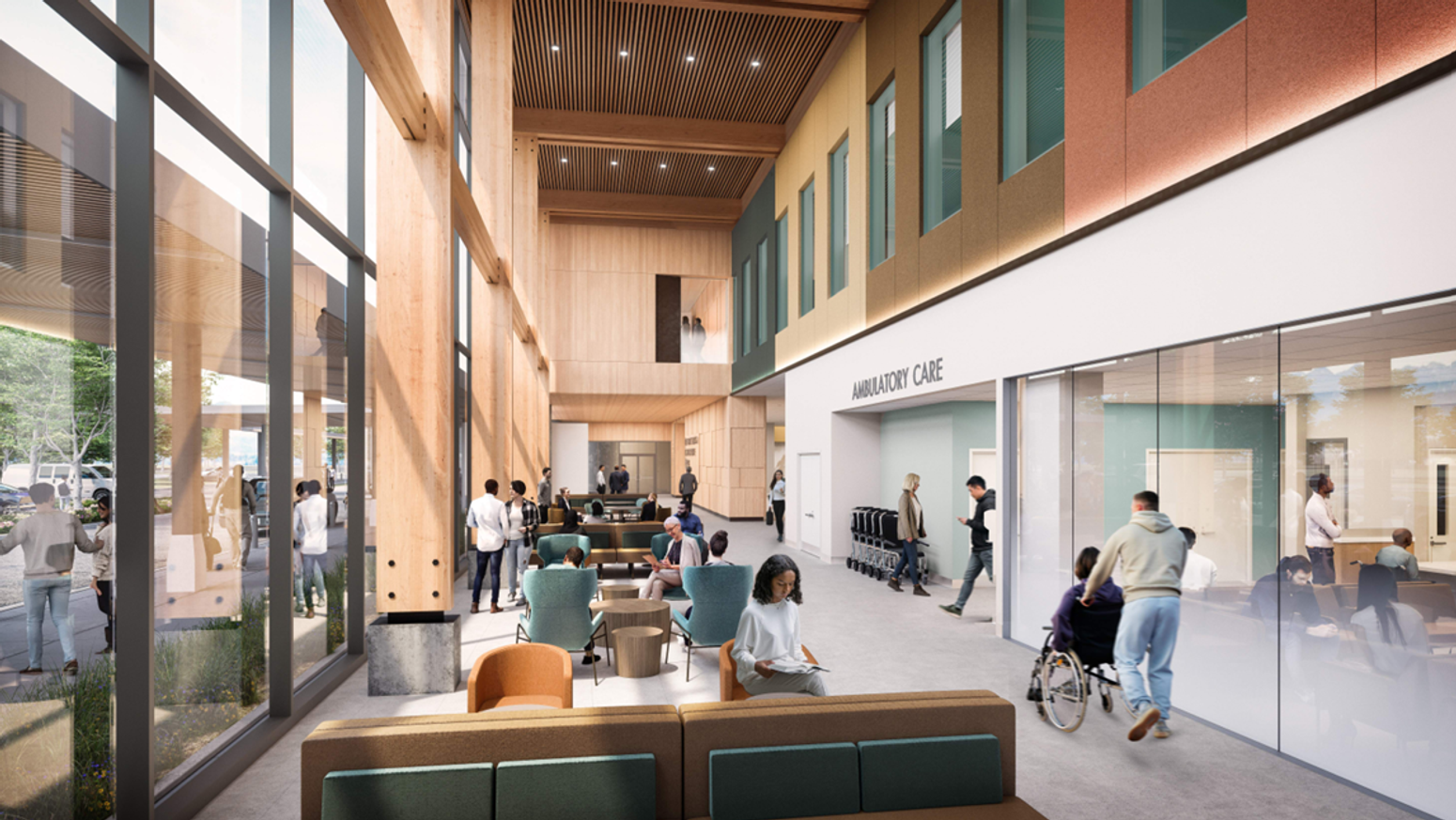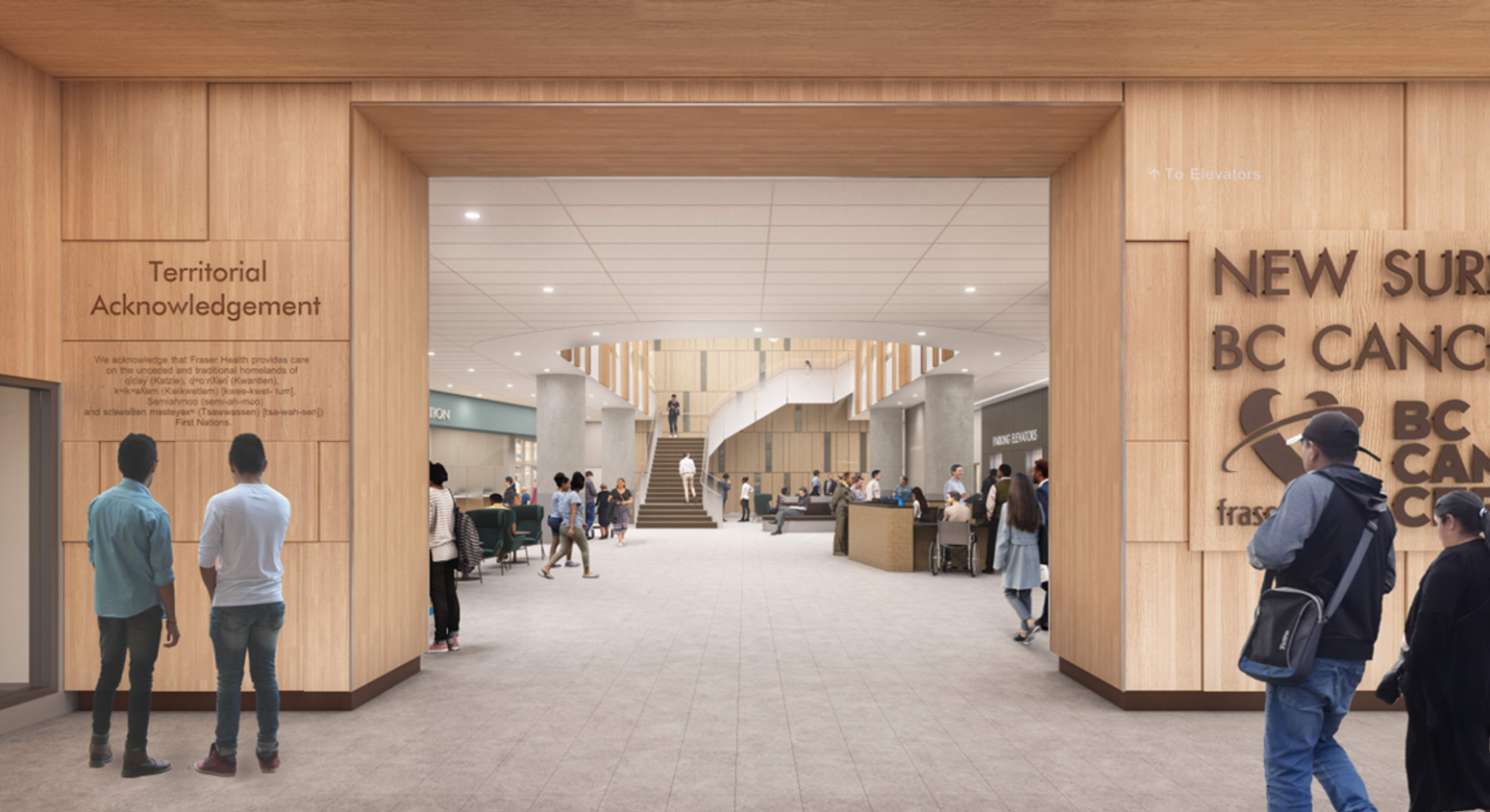New Surrey Hospital and BC Cancer Centre
Client
Fraser Health Authority
Region
Vancouver, BC
Area Office
Surrey
Year Completed
2030
Size
1, 332, 000 sq. ft.
Sector
Buildings
Sub-Sector
Healthcare & Research
The Story
The new Surrey hospital and BC Cancer Centre project is a major construction project aimed at building a state-of-the-art hospital. Here are some of the key features of the project:
- Construction of a nine-story, 168-bed community hospital, regional cancer center, and child daycare facility.
- Fully electric smart hospital with high-level technological capability and extensive sustainability measures.
- Inpatient and outpatient care, a surgical suite with five operating rooms, and a 24/7 emergency department with 55 treatment spaces.
- Advanced diagnostic services, including three CT scanners, two MRI machines, a cyclotron, two PET scanners, and a SPECT scanner.
- Cancer care center with 50 exam rooms and 54 chemotherapy spaces.
- Dedicated area for spiritual care.
Sustainability

The project aims to achieve LEED Gold certification and aggressive energy performance targets, including:
- Full electrification
- High-performing building envelope
- LED lighting throughout the building
Sustainability measures include:
- Electric vehicle charging stations
- Native, adaptive, and drought-tolerant planting
- Low-flow fixture and fittings
- Climate-resilient design features
- Reflective roof systems and increased shading from trees to reduce heat island effect
The project will reduce the carbon footprint by 20% through the use of advanced materials and improved construction methods, such as:
- Improved concrete mix with the supplier, JT Ready-Mix Ltd.
- Use of durable and easy-to-maintain materials
- Main cladding material: concrete, aluminum composite metals (ACM), profile metal panels, pale-colored brick, high-performance glazing and opaque spandrel glass louvers, and painted steel entry canopies with exposed wood decking.
Collaboration with the Indigenous community

EllisDon is working with Indigenous groups to weave Indigeneity into the design of the building. The project is also incorporating Indigenous cultural significance into the landscaping design, and there will be opportunities for Indigenous ceremonies and practices in culturally appropriate outdoor spaces. The project includes an Indigenous Working Group that is designed to integrate Indigenous traditional healing, specifically health practices, approaches, knowledge, and beliefs that incorporate First Nations healing and wellness. EllisDon's Community Engagement Manager, supported by its Socio-Economic and Indigenous Relations Director, is liaising with members of the Enhanced Inclusion and Development Agreement (EIDA) committee, who represent various Indigenous communities. The EIDA is an Infrastructure BC pilot program designed to provide contractors and subcontractors with financial incentives for certain activities to assist in achieving social community benefits objectives.
Challenges & Solution
To address geotechnical and hydrological site conditions, the team incorporated diaphragm walls and barrettes to resist soft clay on site and developed extensive dewatering plans to mitigate uplift pressures from the groundwater aquifer.