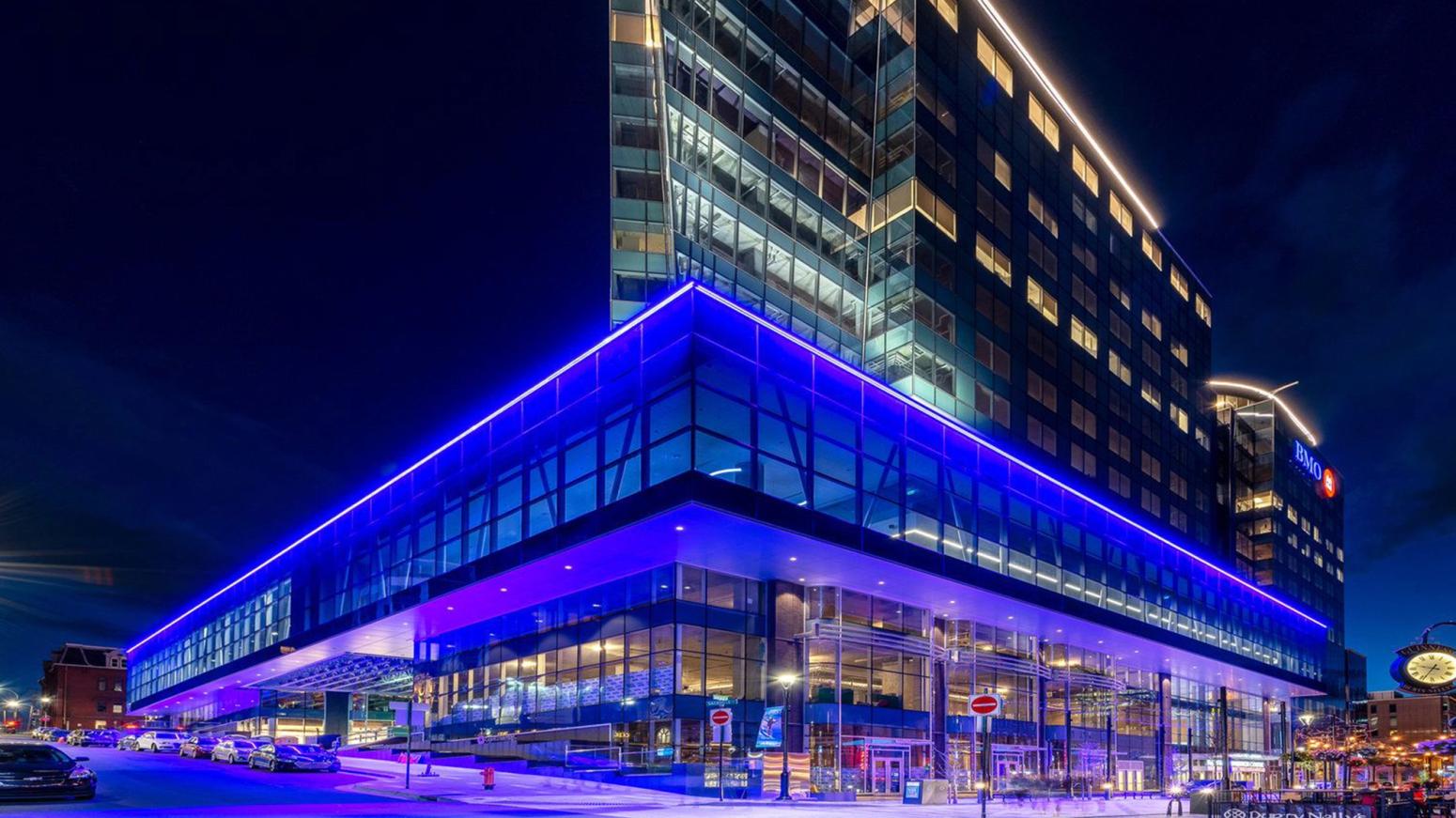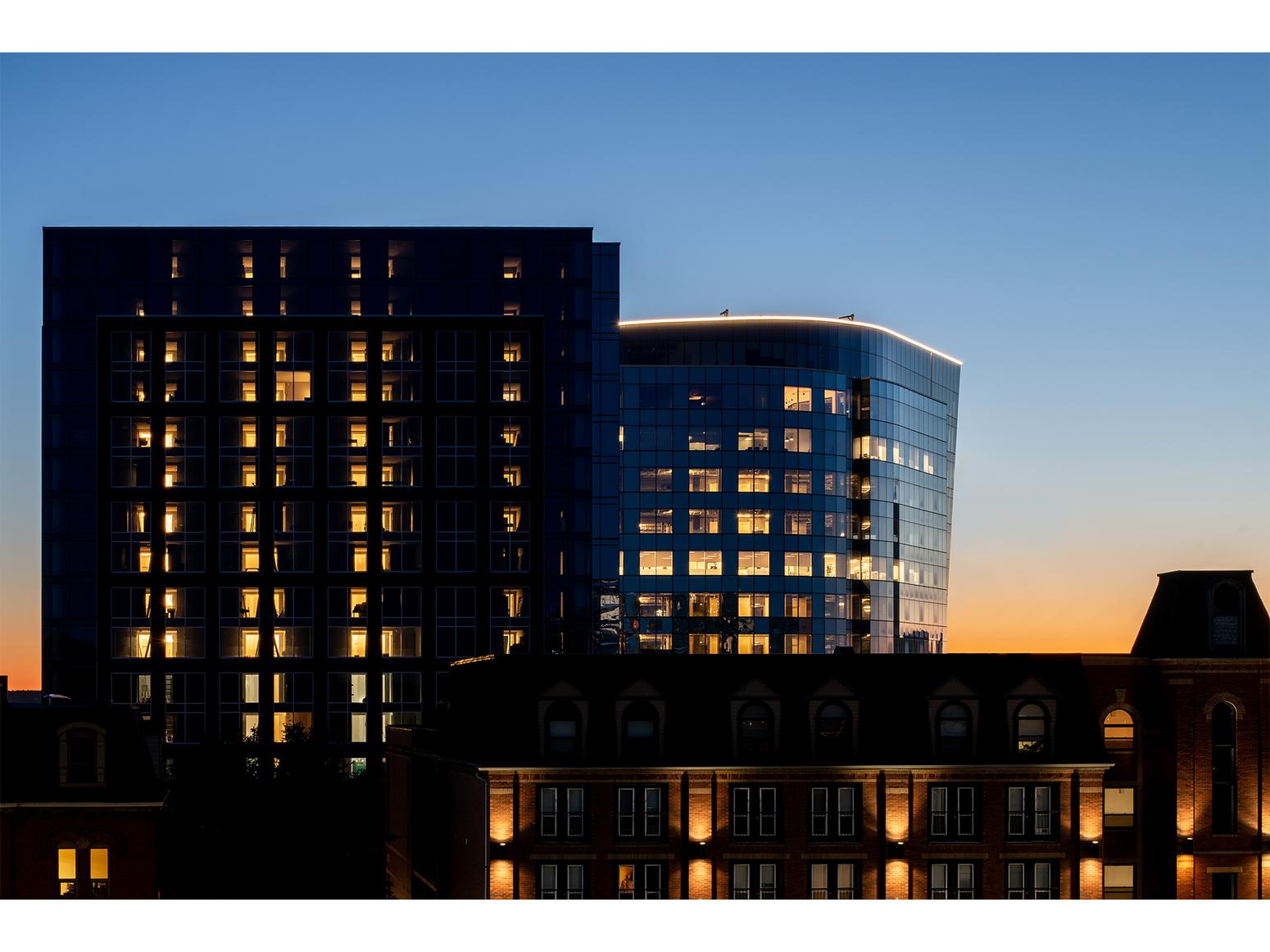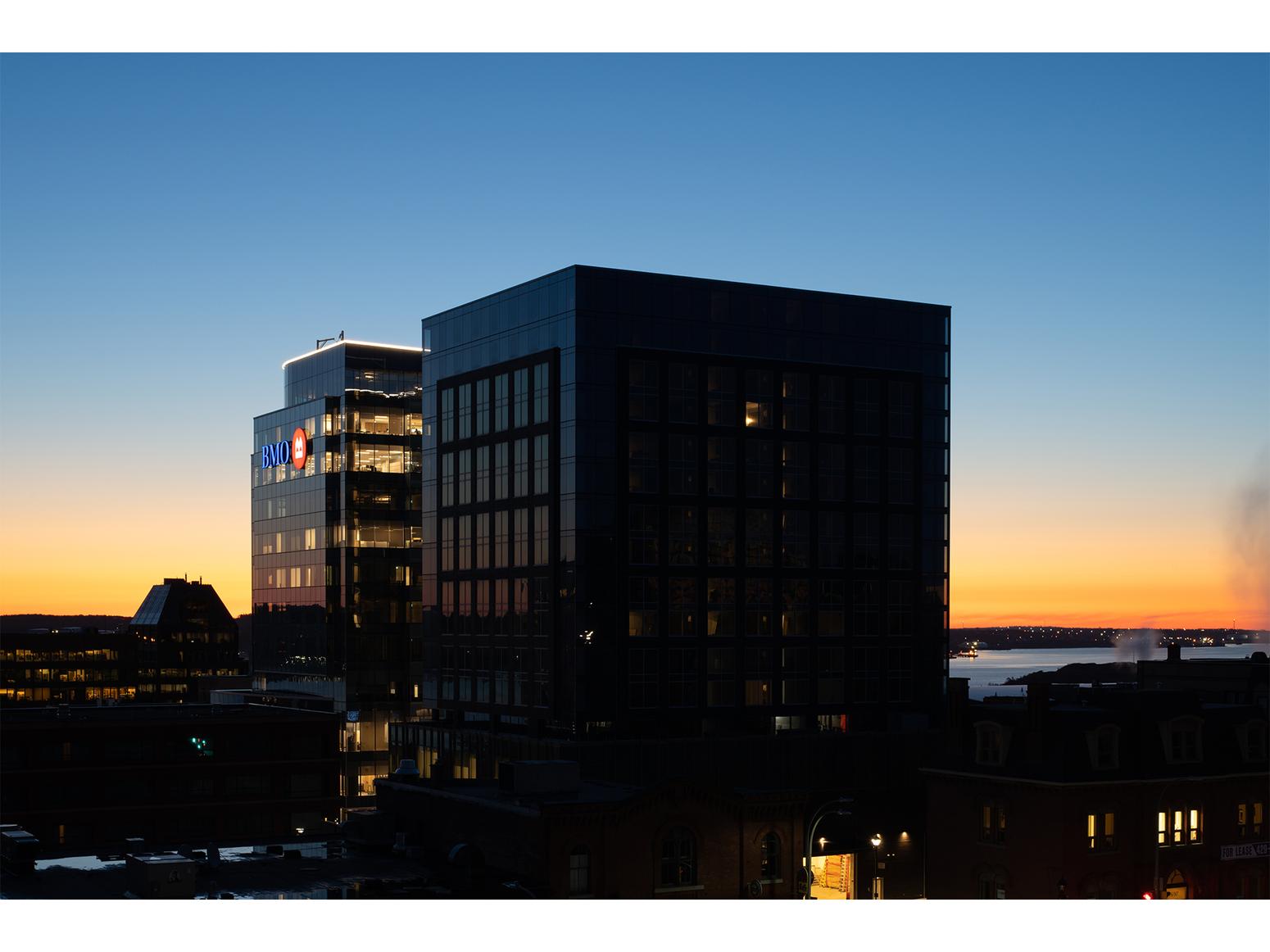Nova Centre
Client
Rank Inc.
Region
Halifax, NS
Area Office
Halifax
Budget
$219 Million
Year Completed
2017
Size
1,000,000 sq. ft.
Sector
Buildings
Sub-Sector
Retail
The Story
The Nova Centre encompasses the Halifax Convention Centre, retail stores, a parking garage, a hotel shell and two financial tower shells. The scope of work includes two levels of convention space covering 200,000 square feet, for banquet and meeting facilities, and a 10,000 square foot kitchen. The first three levels contain 66,000 square feet of retail space for restaurants, banks and clothing stores.
Achievement
LEED Gold Certification

The 20-storey hotel tower shell includes a full kitchen, a lobby, meeting rooms, 270 suites and a banquet hall. The two 16-storey office tower shells are linked with a central elevator and common areas. There are two levels of underground parking with approximately 250 parking stalls. Current building technologies include a high security, fiber optic backbone to run electronic way finding, a distributed antenna system, wireless communication, and building operations, such as security, audio visual, lighting and HVAC controls.

The speed of construction started to exceed the development of the building’s design. This created cost implications. The team communicated with the owner through the pre-construction stages, and halted construction before there was a set design schedule for any future work on the project, and therefore lowered the cost impact to the new client.

Another challenge included carrying out a Zero Lot Line building (a building constructed very near the property line, to create more usable space) because it was a brand new concept for workers in Halifax. To get around that, the team created big delivery schedule boards, and ensured that the employees followed the allocated delivery and pick-up times for materials every single day.