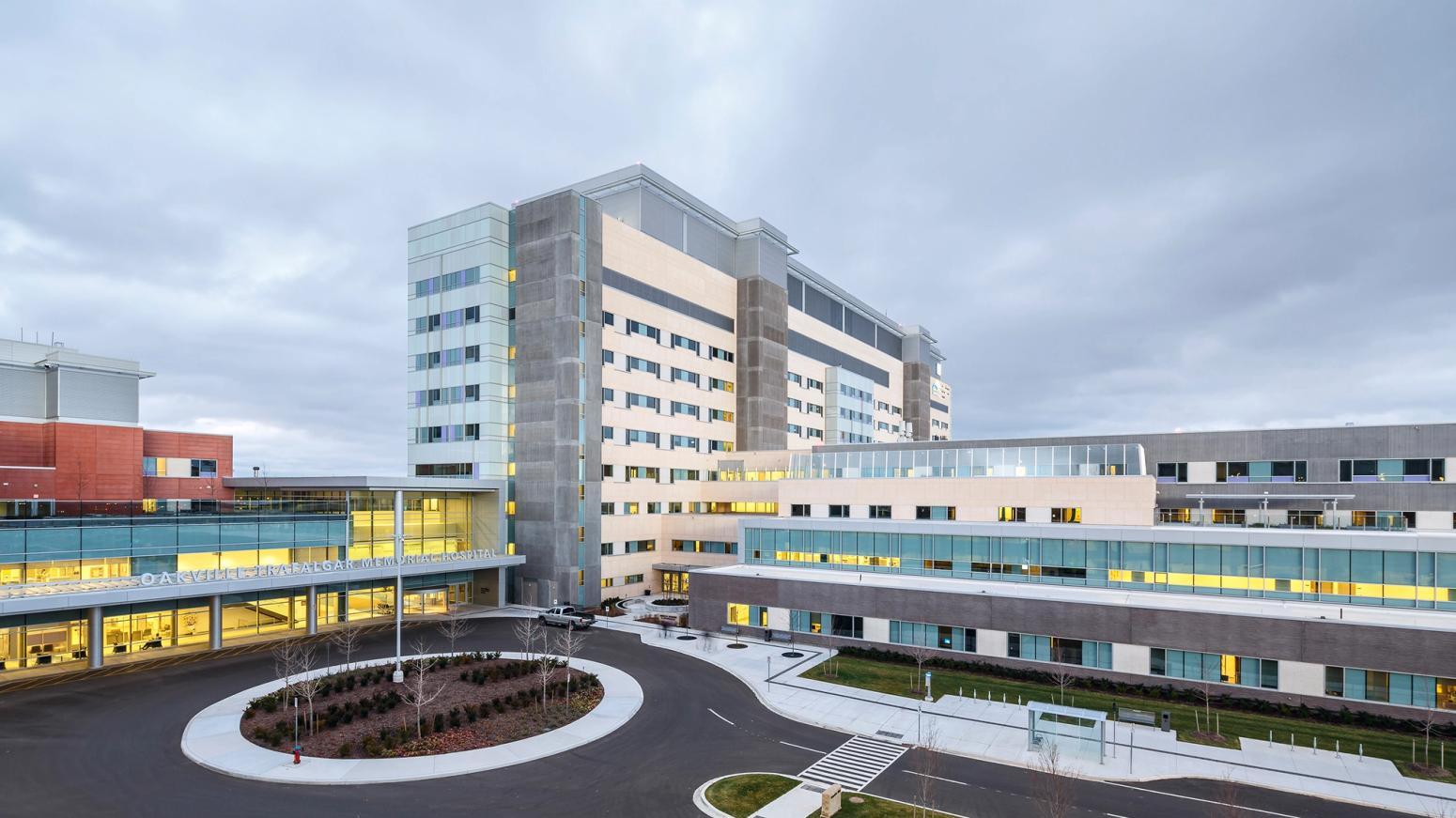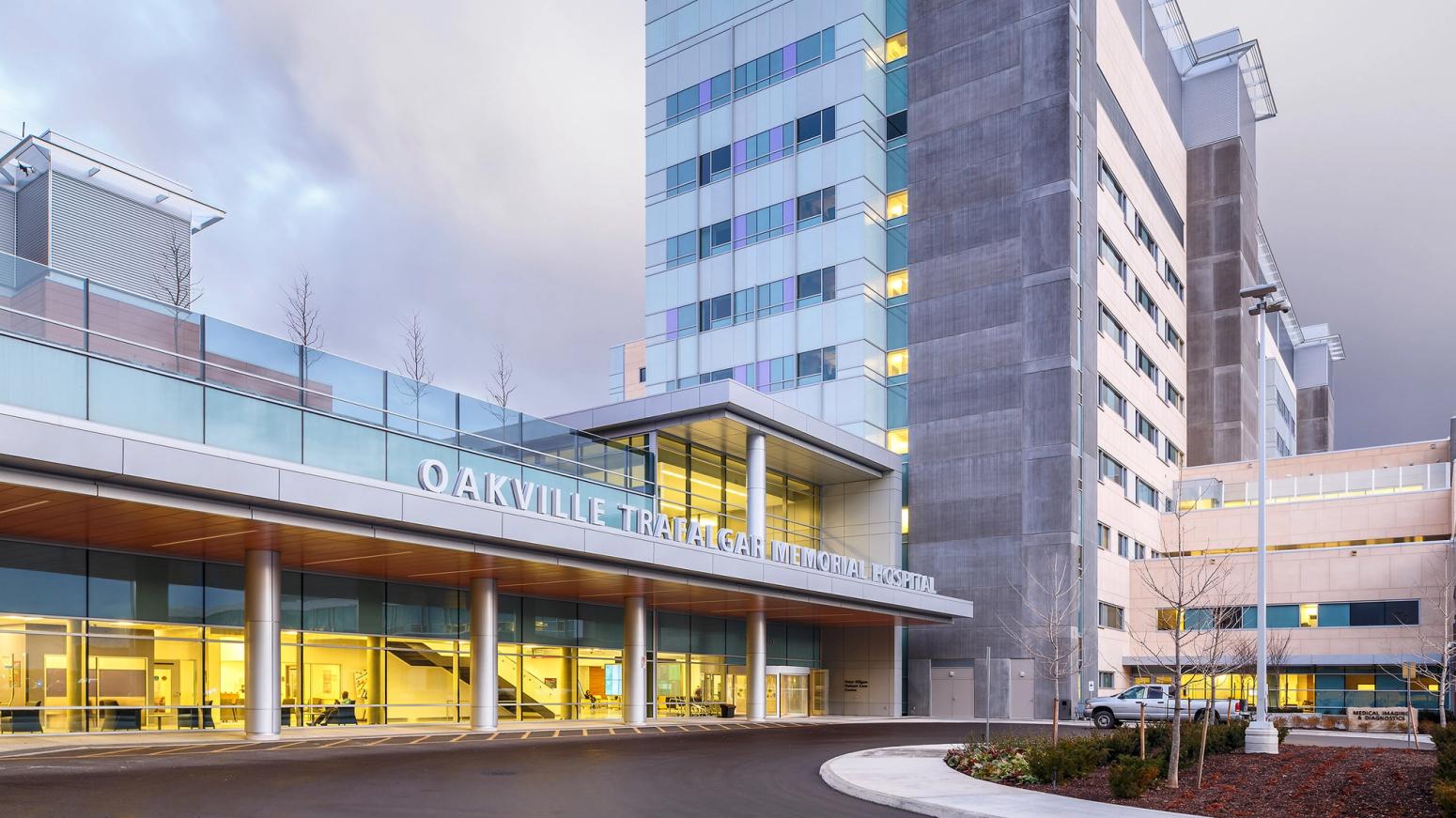Oakville Trafalgar Memorial Hospital
Client
Halton Healthcare Services
Region
Toronto, ON
Area Office
Oakville
Year Completed
2015
Size
1,500,000 sq. ft.
Sector
Buildings
Sub-Sector
Healthcare & Research
An Ellisdon Intelligent Building
The Story
The Oakville Trafalgar Memorial Hospital facility involved the construction of approximately 1.5 million SF on a 50-acre greenfield parcel of land in Oakville, Ontario. EllisDon was the majority partner of the construction Joint Venture to build this hospital. EllisDon was also a partner on the development and facility management teams.
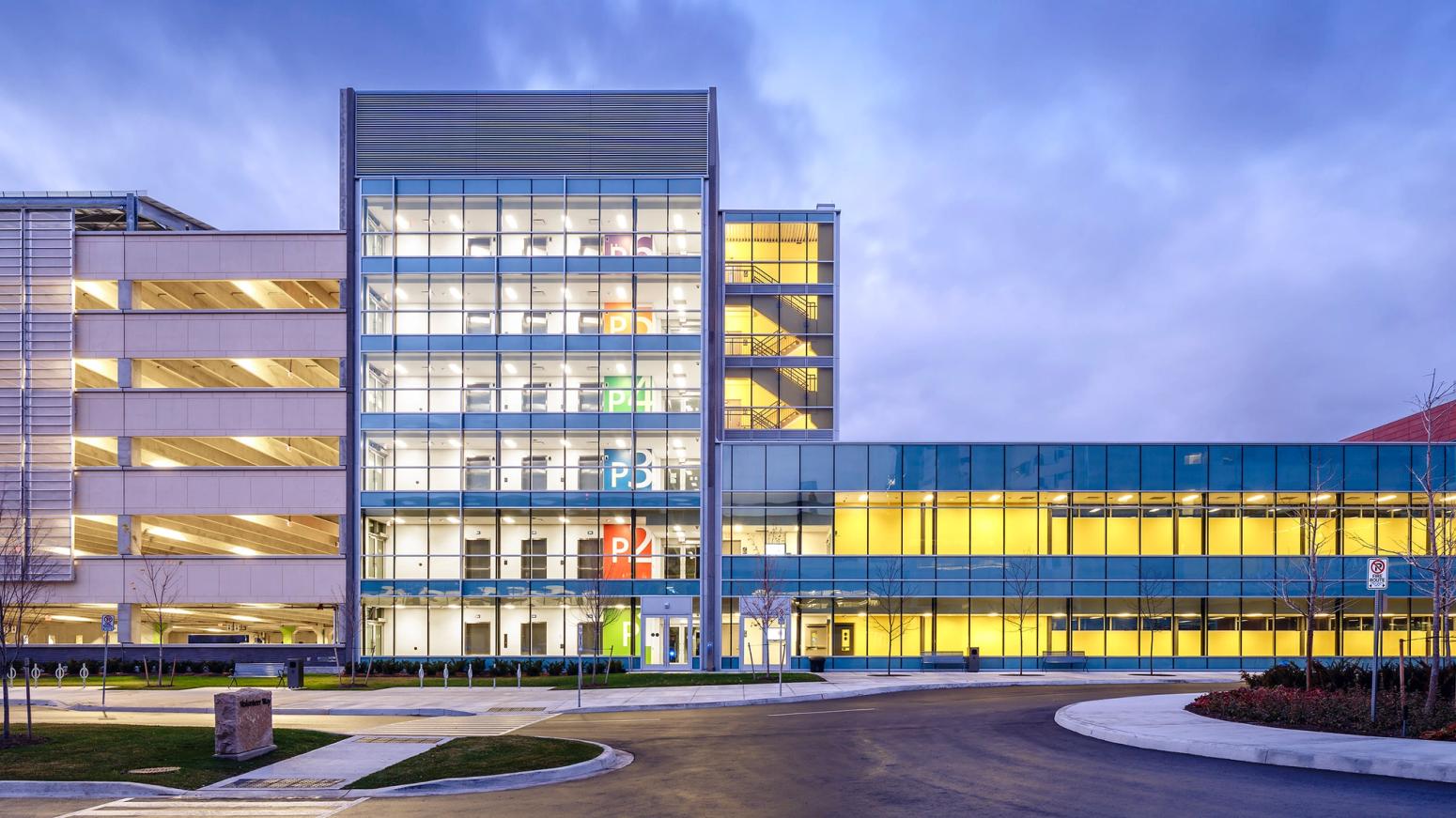
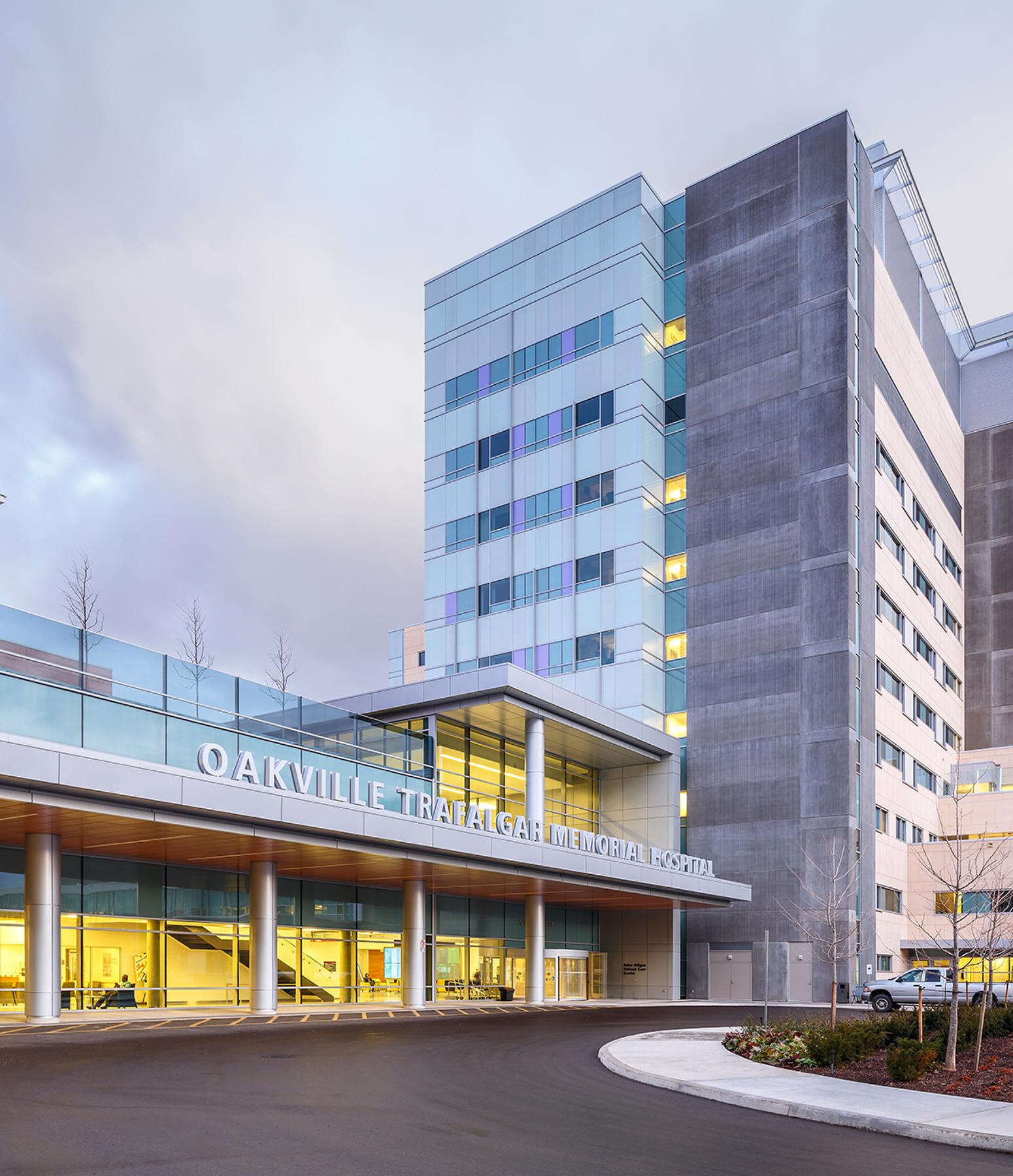
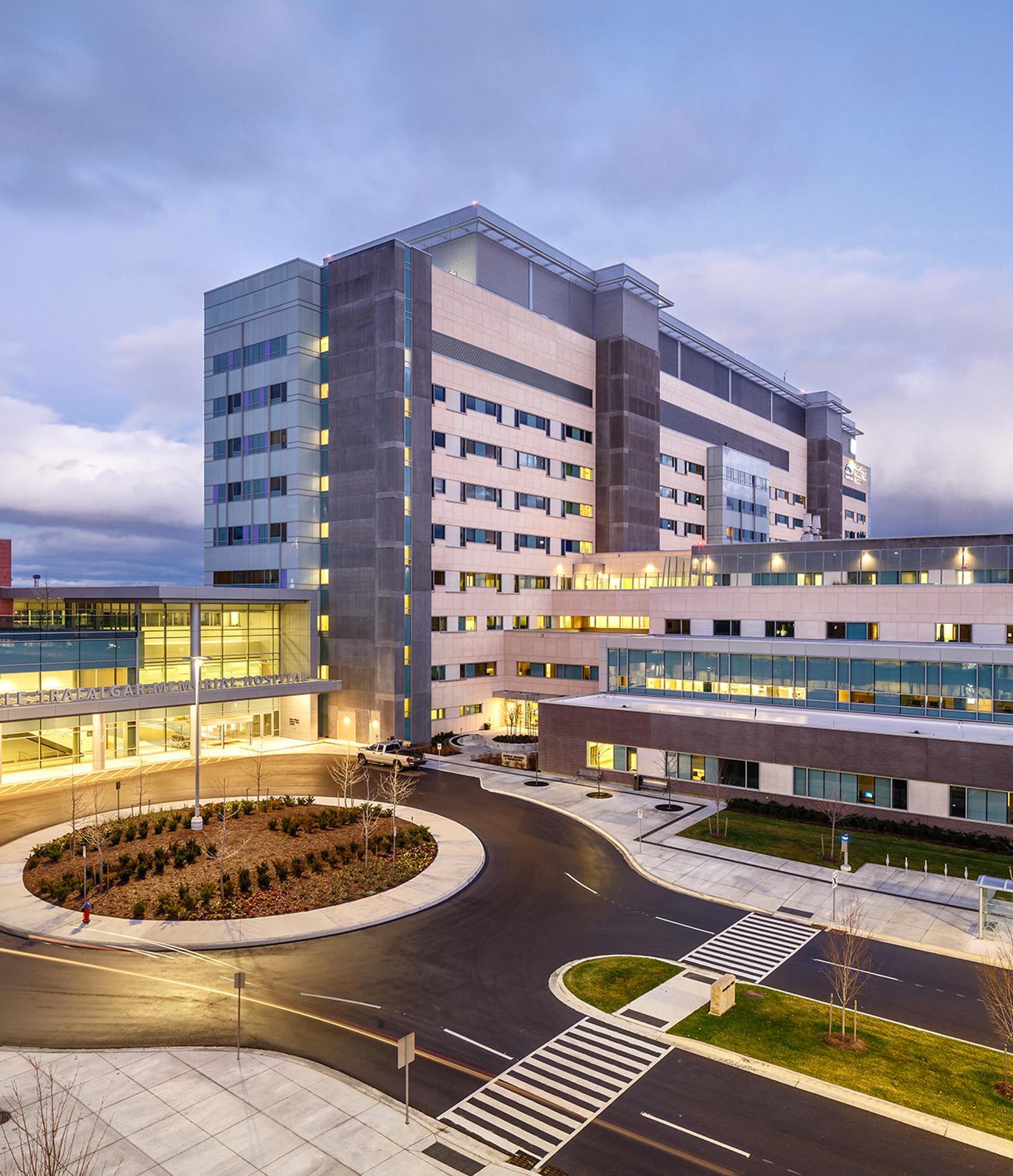
The acute care hospital has the capacity for 457 beds. New hospital departments include complex continuing care, rehabilitation, renal dialysis, acute inpatient care, maternal child care, inpatient and outpatient adult, child and adolescent mental health, secondary and tertiary level programs, family rooms, lounges, shower facilities, kitchenettes, and retail services.
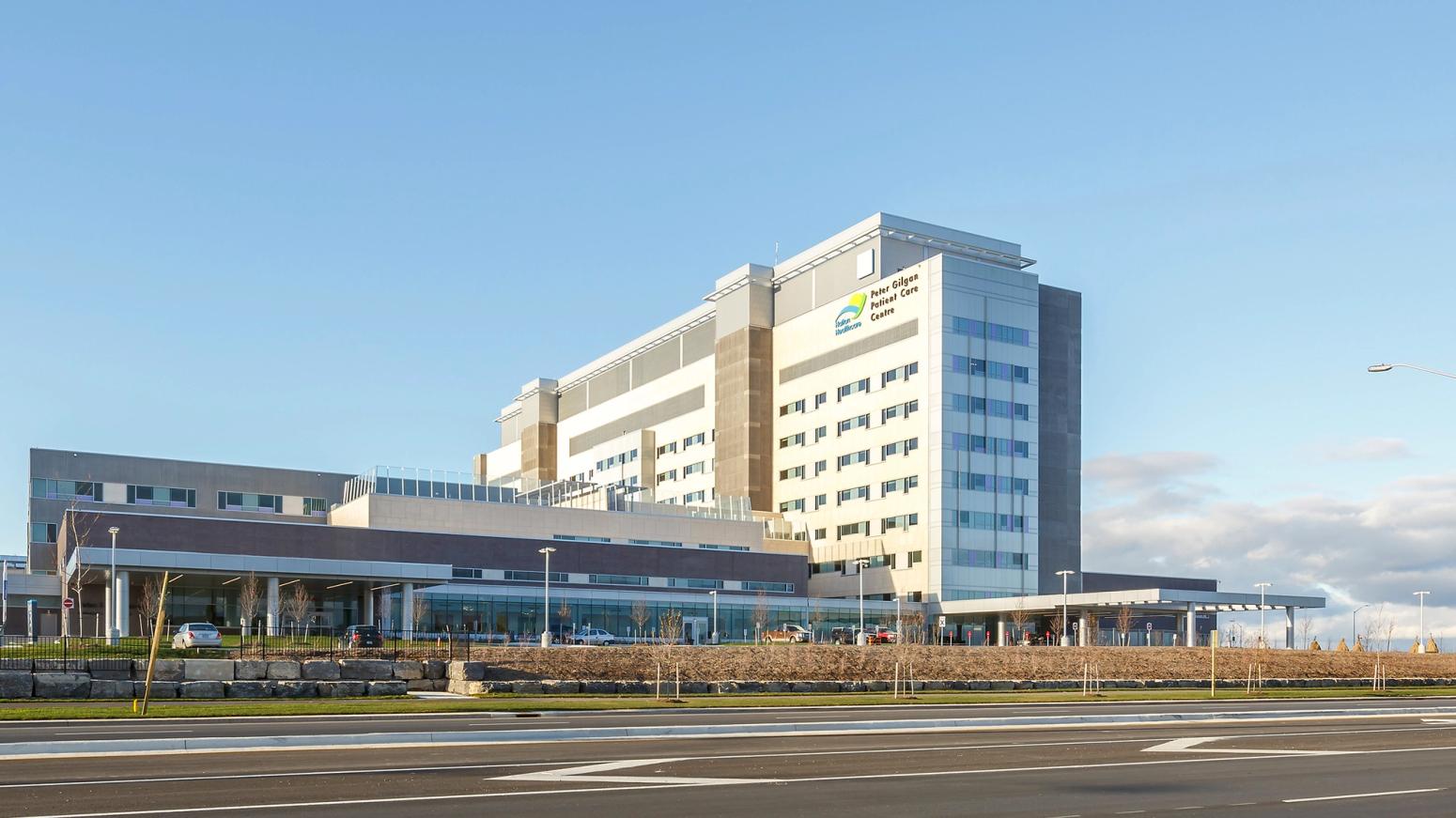
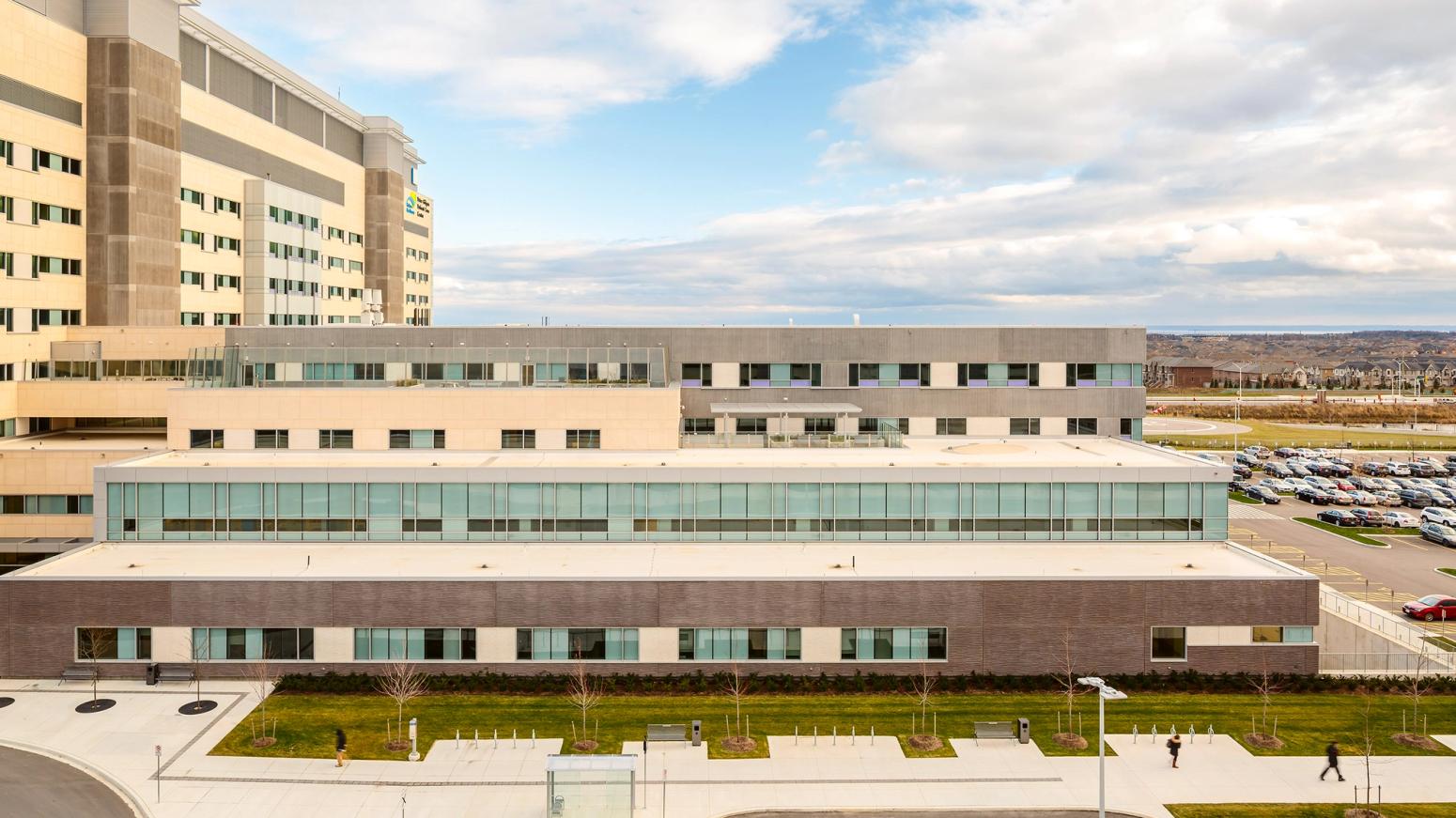
The facility buildings include four main sections:
- A five-storey section for complex continuing care and rehabilitation that houses a number of outpatient programs, such as nephrology, and includes the mechanical penthouse;
- A 10-storey inpatient tower section containing patient bedrooms, operating theatres, and pre-and post-operative support functions;
- A four-storey therapeutic and diagnostic imaging section that houses emergency care, diagnostic imaging, ambulatory clinics, maternal/child services, adult mental health and a penthouse; and
- A fourth section serves as the two-storey main hospital entrance and connects the rehabilitation block to the inpatient tower block.
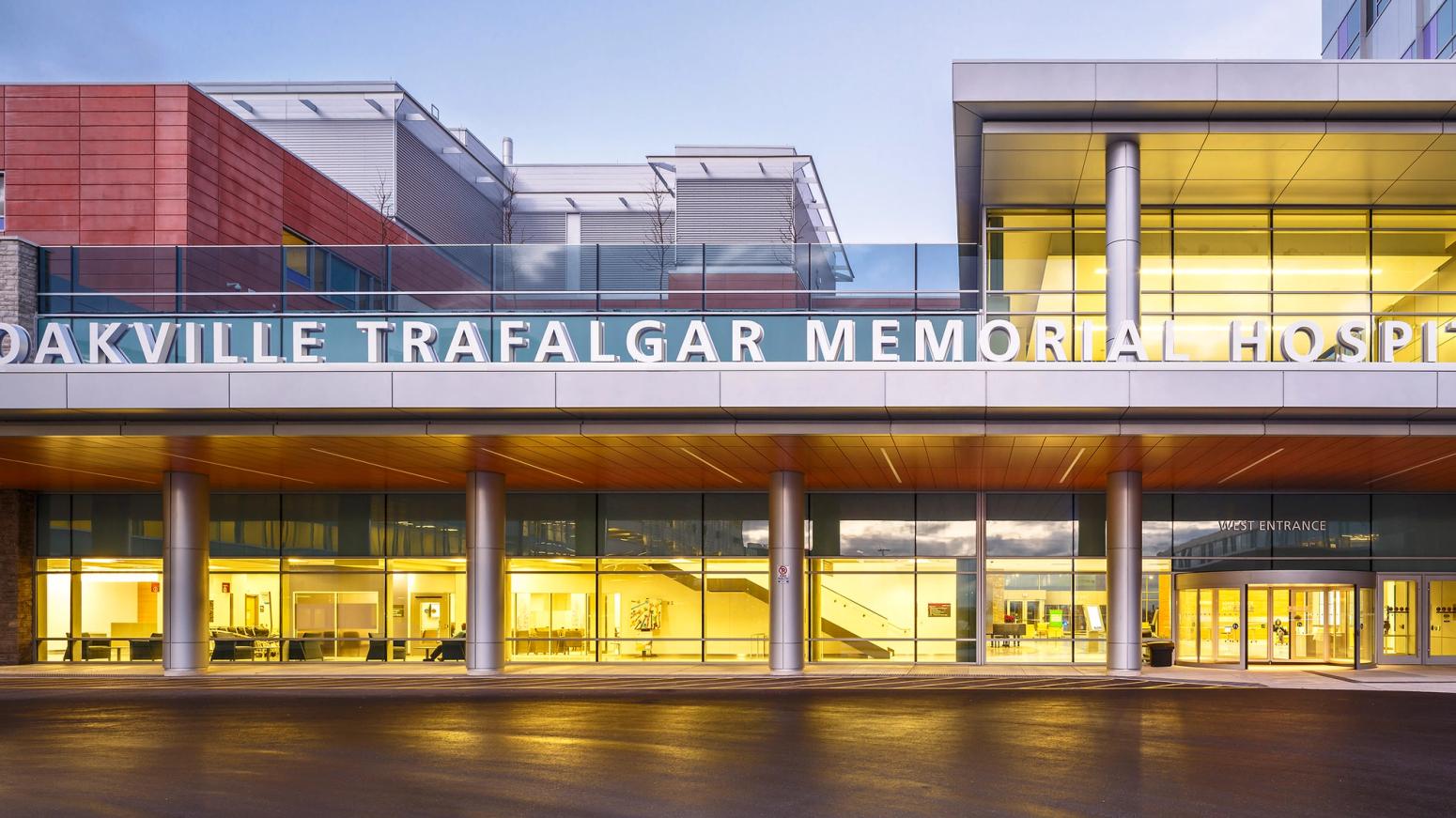
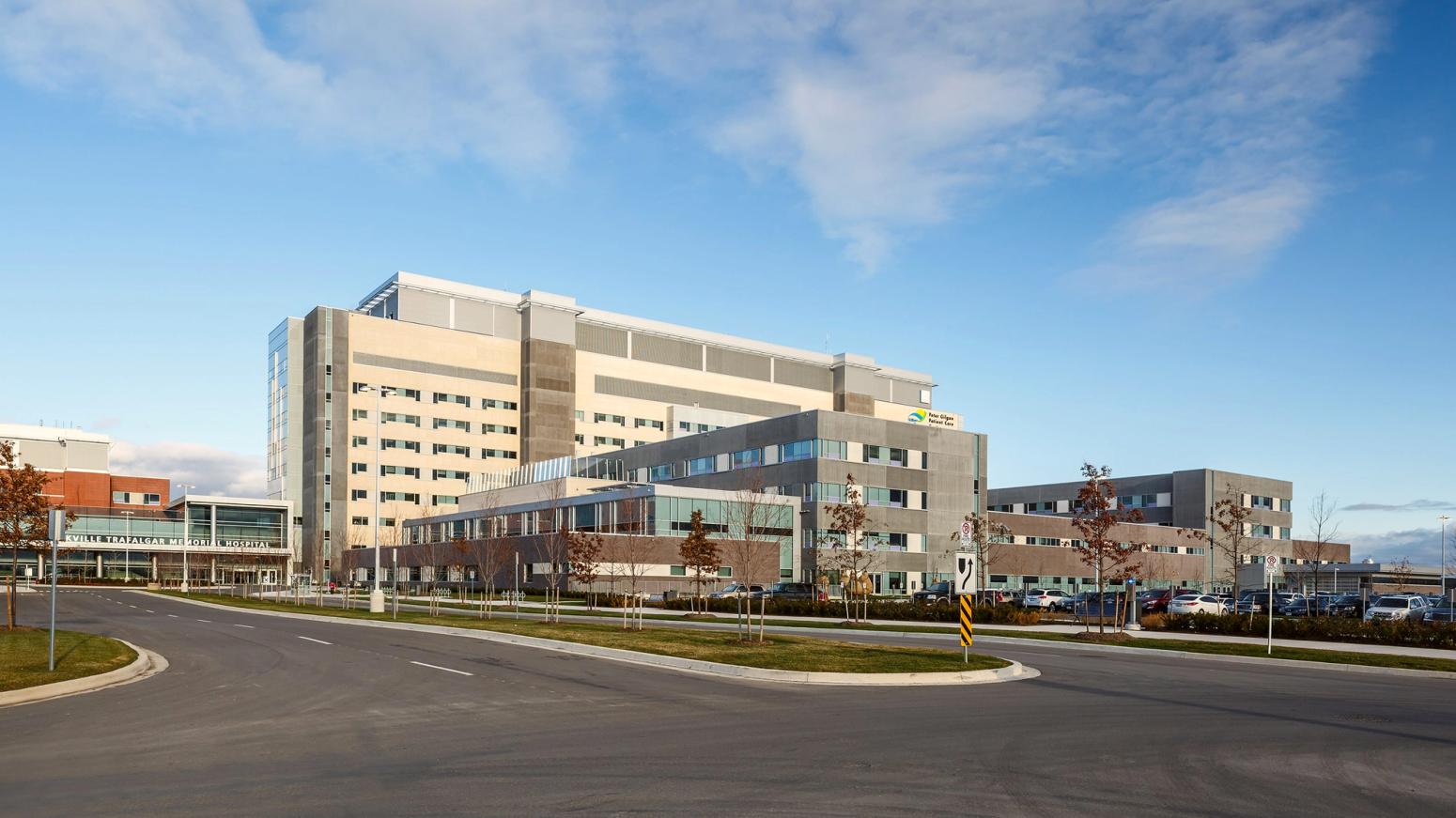
All of the buildings include full or partial below grade basement levels. There are 33 elevators servicing the main hospital and three elevators servicing the parking garage. Parking on the hospital site consists of 2,100 parking spaces, including 1,180 spaces in a six-level parking structure of approximately 400,000 square feet and 920 surface spaces. The parking garage is a pre-cast concrete structure in conjunction with a cast-in-place reinforced concrete foundation, slab-on-grade and shear walls.
