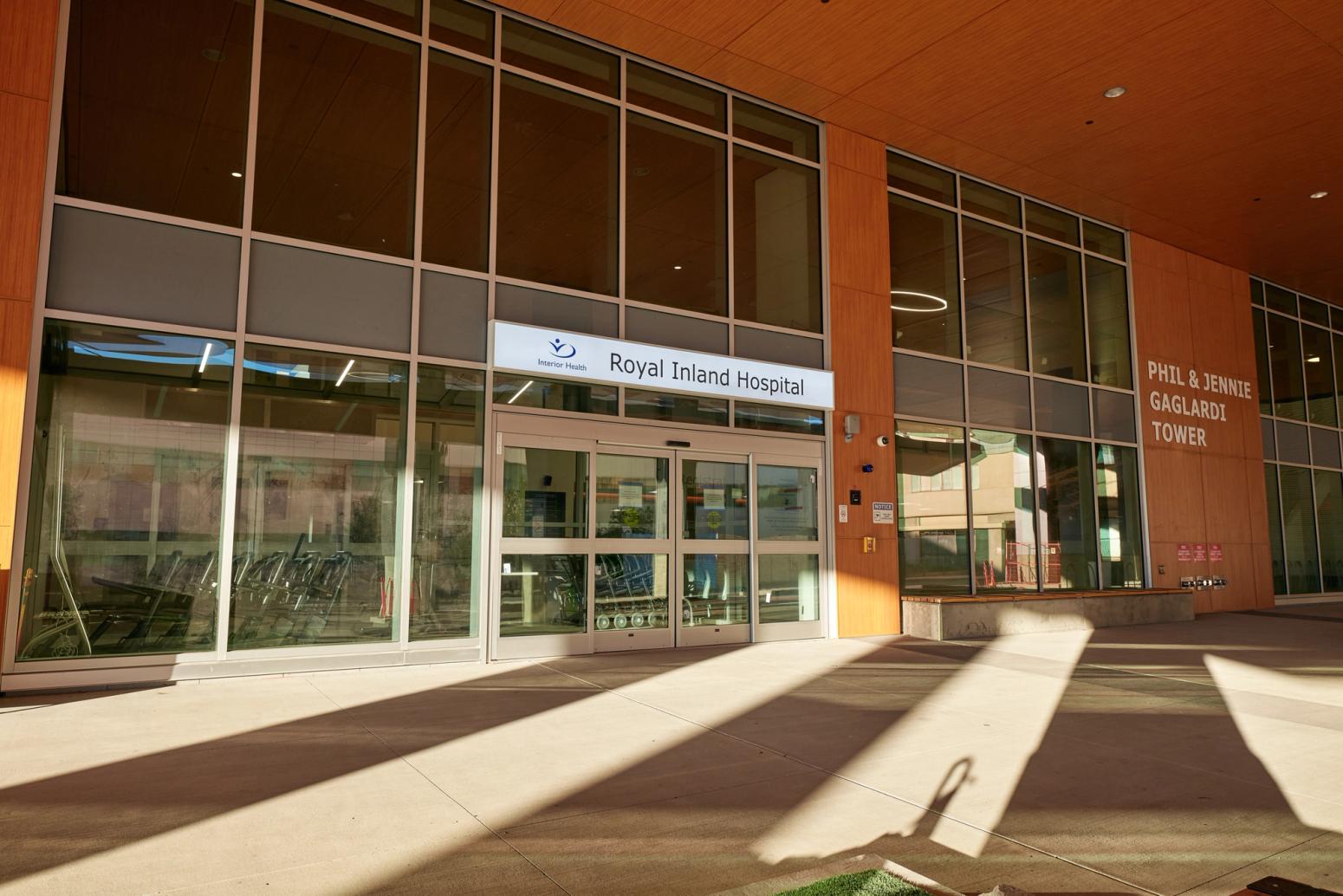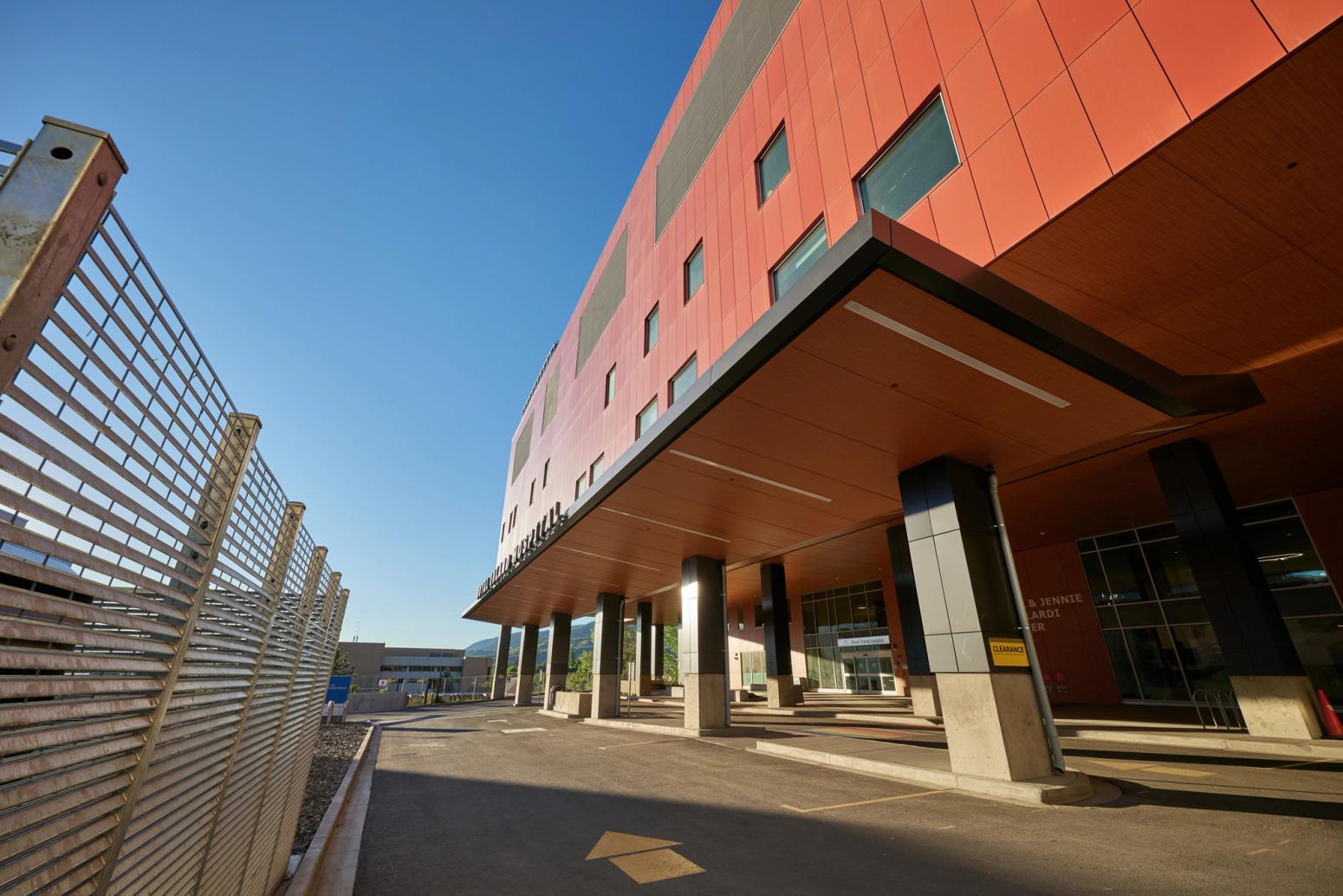Royal Inland Hospital
Client
Interior Health Authority
Region
Vancouver, BC
Area Office
Kamloops
Year Completed
Phase 1 - 2022, Phase 2 - 2025
Size
288,472 sq.ft.
Sector
Buildings
Sub-Sector
Healthcare & Research
The Story

Royal Inland Hospital Patient Care Tower project will be completed in two phases.
Phase 1 included the design and construction of the nine-storey Patient Care Tower (PCT) which features single-patient rooms and brings Royal Inland Hospital up to current standards of care, improving working conditions and infection control and prevention measures. The new PCT is about 300,000 sq. ft. (gross floor area) of new clinical, administrative, and support spaces. Program components include mental health and medical/surgical beds; a new surgical suite; a perinatal centre and private labour and delivery rooms; obstetrics and postpartum beds; and a neonatal intensive care unit. The project includes Facilities Management services for the newly constructed tower, parking, and also the existing RIH site and clinical services building; lifecycle services for the PCT, parking; and renovation services. The new PCT was constructed on the existing RIH campus and connects directly to the facility on five levels. The project has a 30-year operating term being led by EllisDon Facilities Services Inc. (EDFS). EDFS will maintain the new tower as well as about 600,000 sq. ft of existing campus facilities.

Phase 2 will include significant renovation and expansion to the emergency department, pediatrics, post-anesthetic recovery, and the morgue. New parking stalls will also be added to the site.