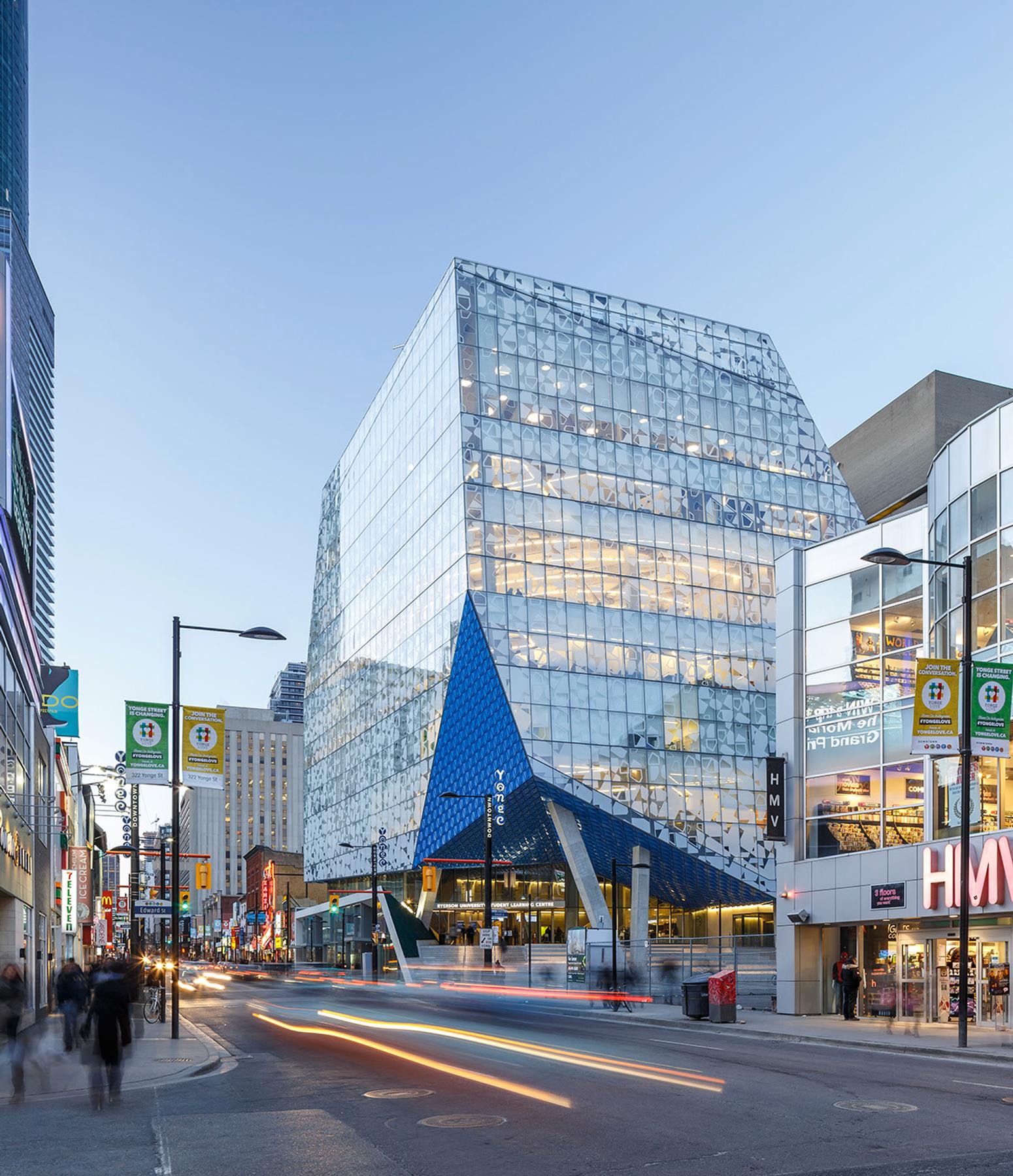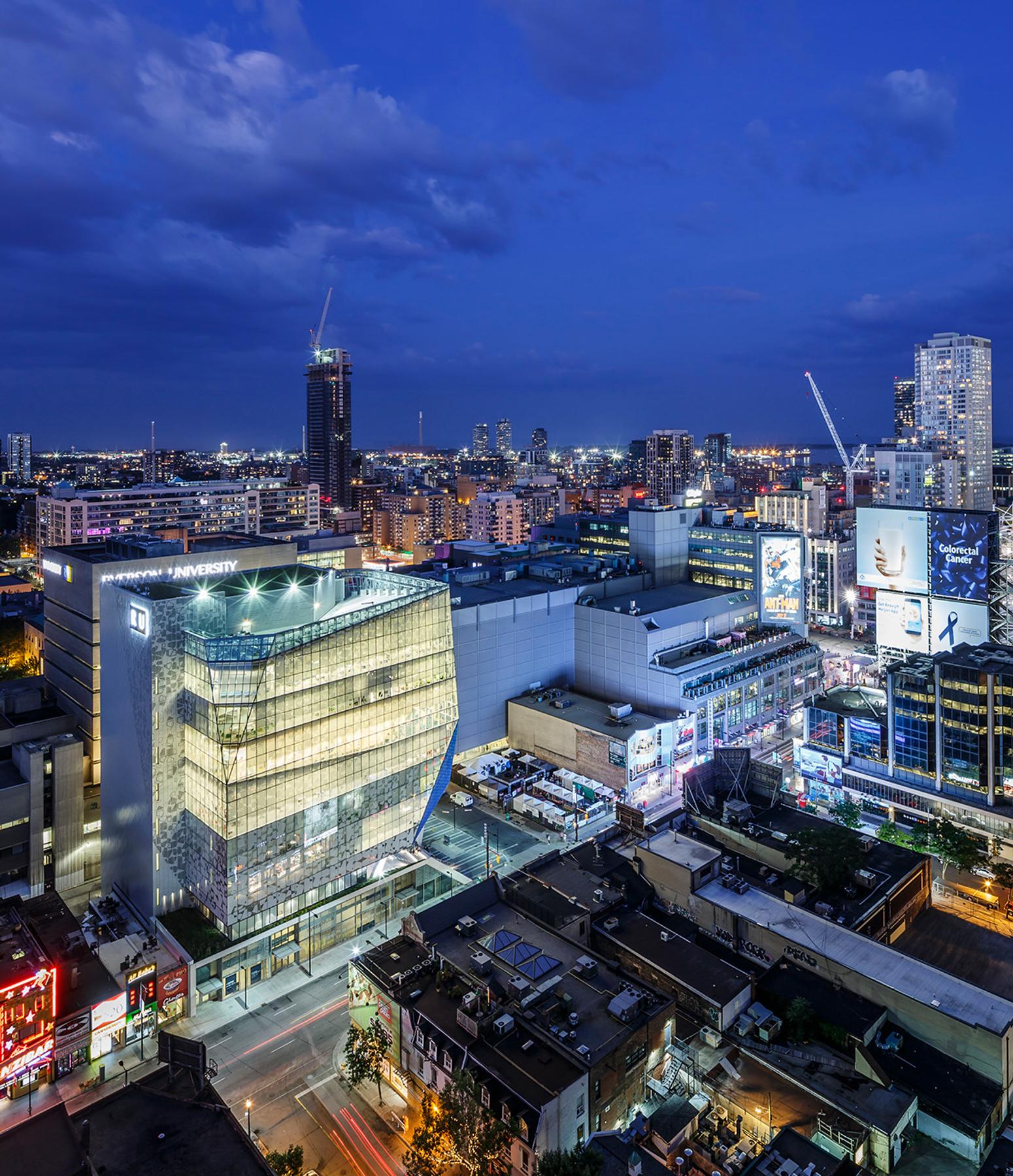Ryerson Student Learning Centre
Client
Ryerson University
Region
Toronto, ON
Area Office
Toronto
Year Completed
2014
Size
156,000 sq. ft.
Sector
Buildings
Sub-Sector
Education (Institutional)
The Story
The new Ryerson Student Learning Centre is situated at the bustling corner of Yonge and Gould Streets in Toronto. This 156,000 square foot, nine-storey building showcases an impressive glass facade, including an elevated plaza and bridge connecting to the existing library. The ground floor and basement features prominent commercial retail space facing outwards onto Yonge Street with a transparent glass skin that creates a variety of lighting throughout the building. The facility is barrier free, which encourages a place of social interaction and engagement. It contains student learning centres, labs, and study areas.
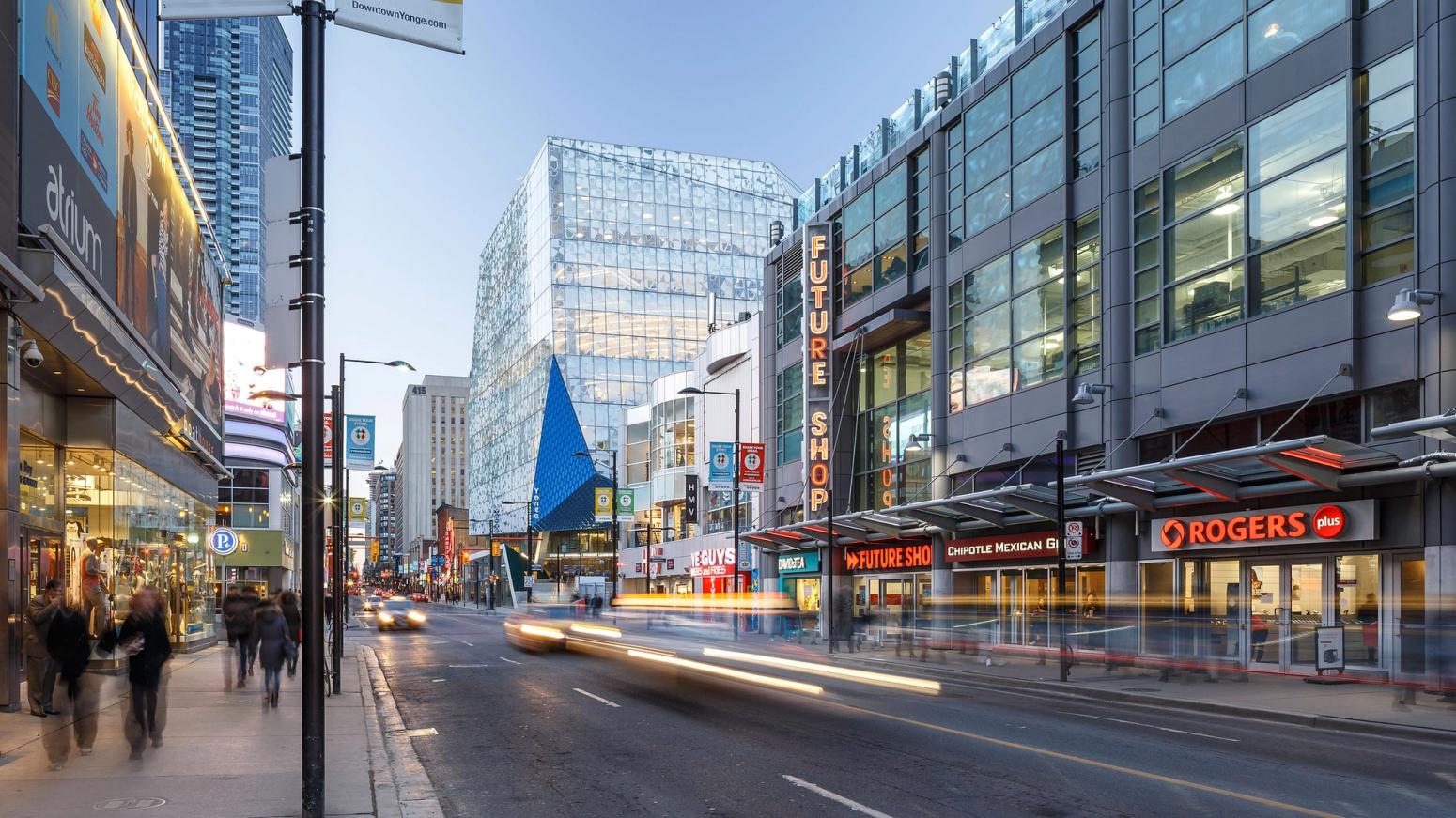
The mechanical room, located in the basement, includes air handling units, a chiller, two gas boilers, one steam generator and a cistern. Radiant heating and cooling is situated around the perimeter of each floor. The electrical system ties into the existing building’s switch gear, Lutron lighting control system, and security system. It also includes a snow/ice melting system, audio visual system and telecommunications system.
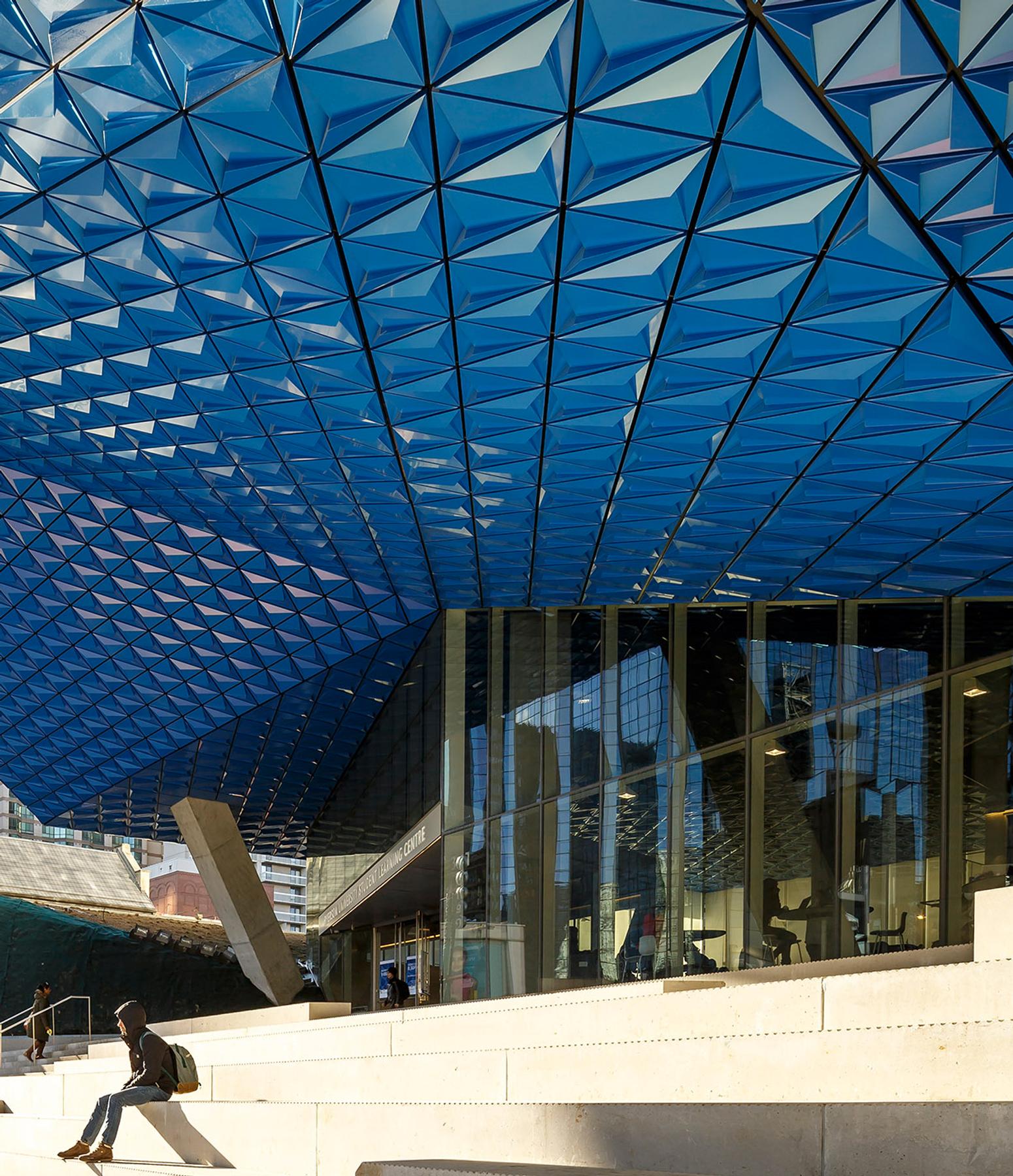
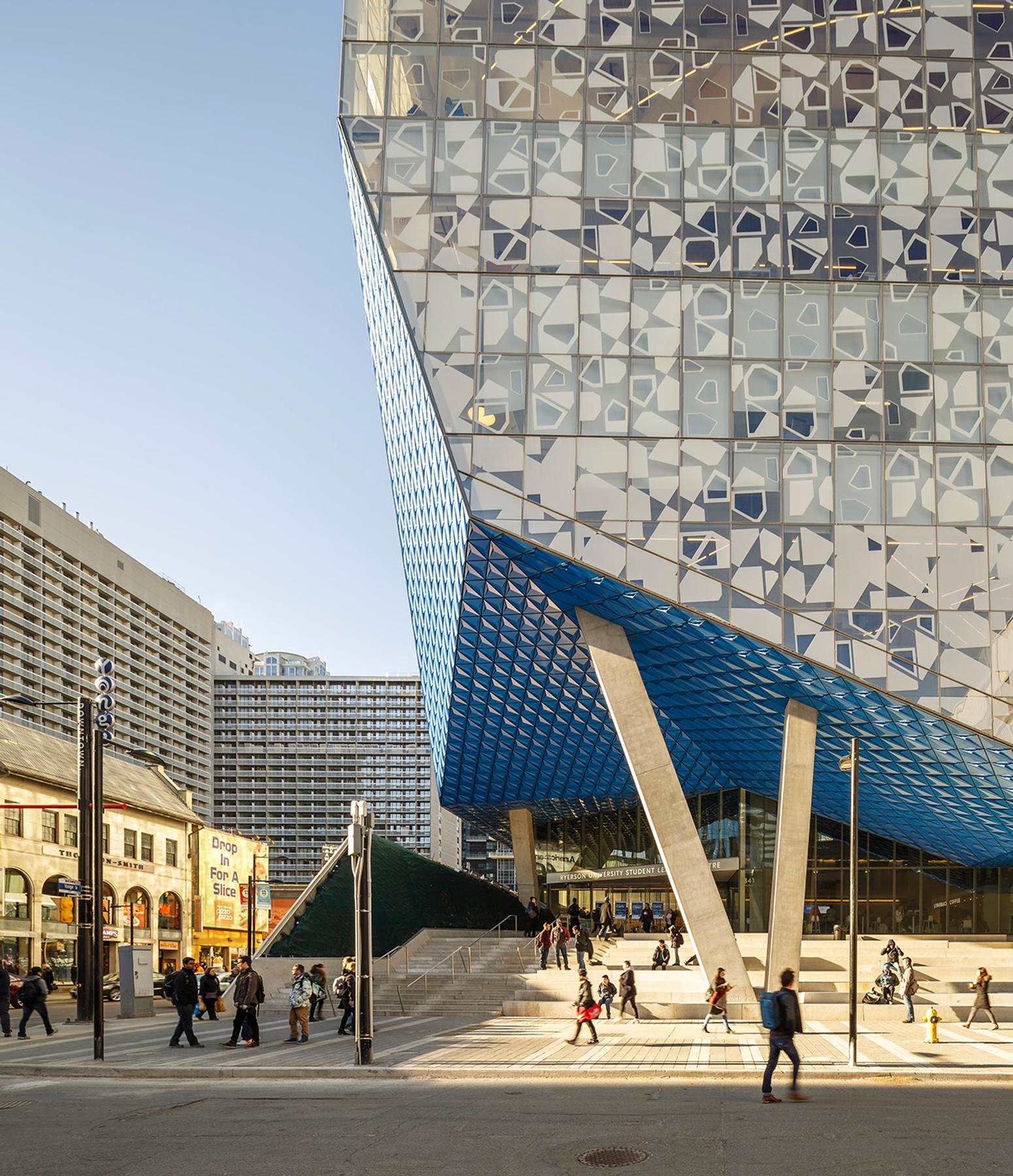
The structural features include a concrete structure, a structural steel mechanical penthouse, and a bridge connecting the new building to the existing building on the 2nd and 3rd floors. The landscaping consists of a new asphalt laneway for O’Keefe Lane, as well as concrete and granite pavers for the Yonge Street sidewalk. The Gould Street sidewalk has pre-cast concrete pavers and the entrance at Gould Street received pre-cast steps.
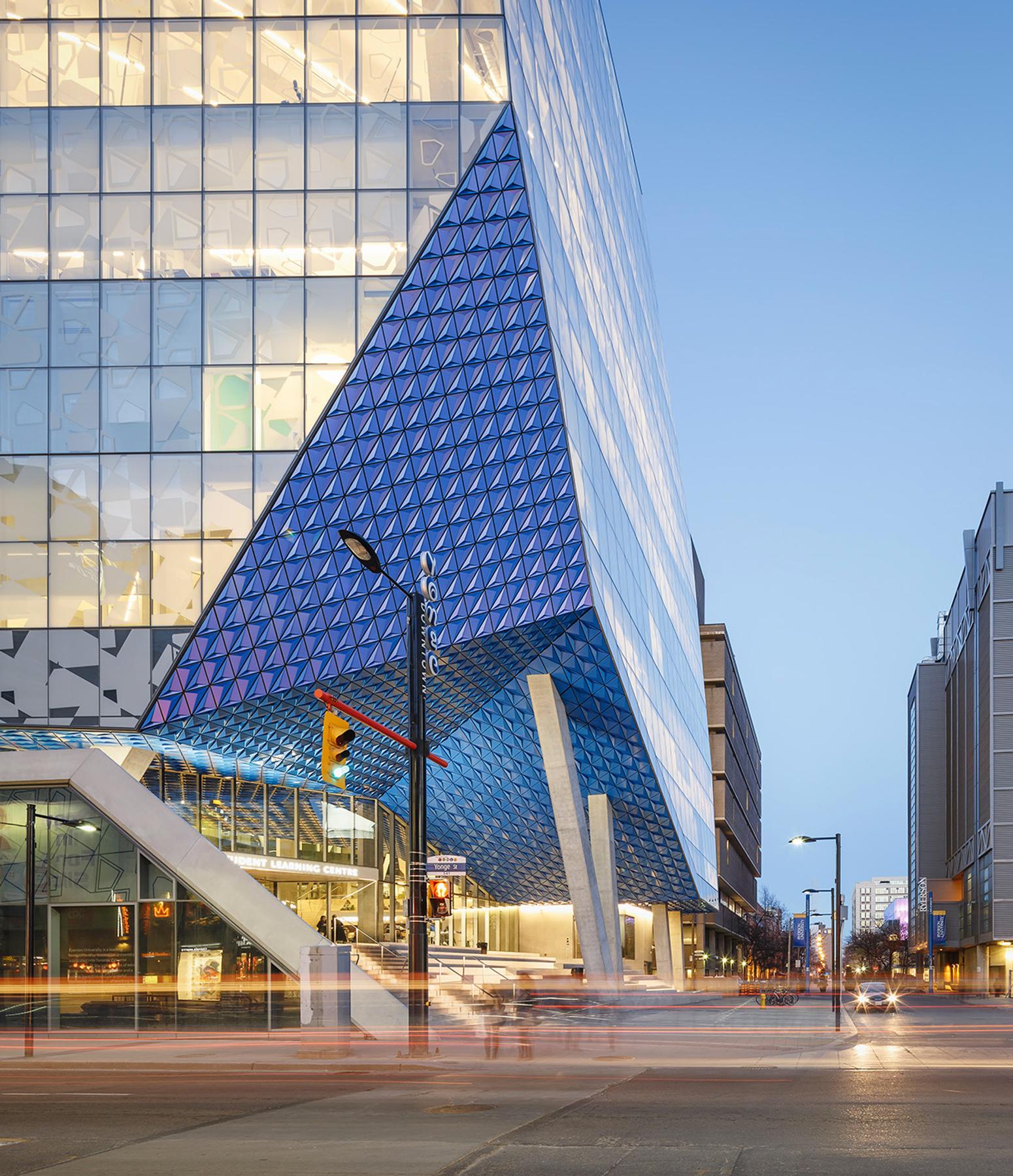
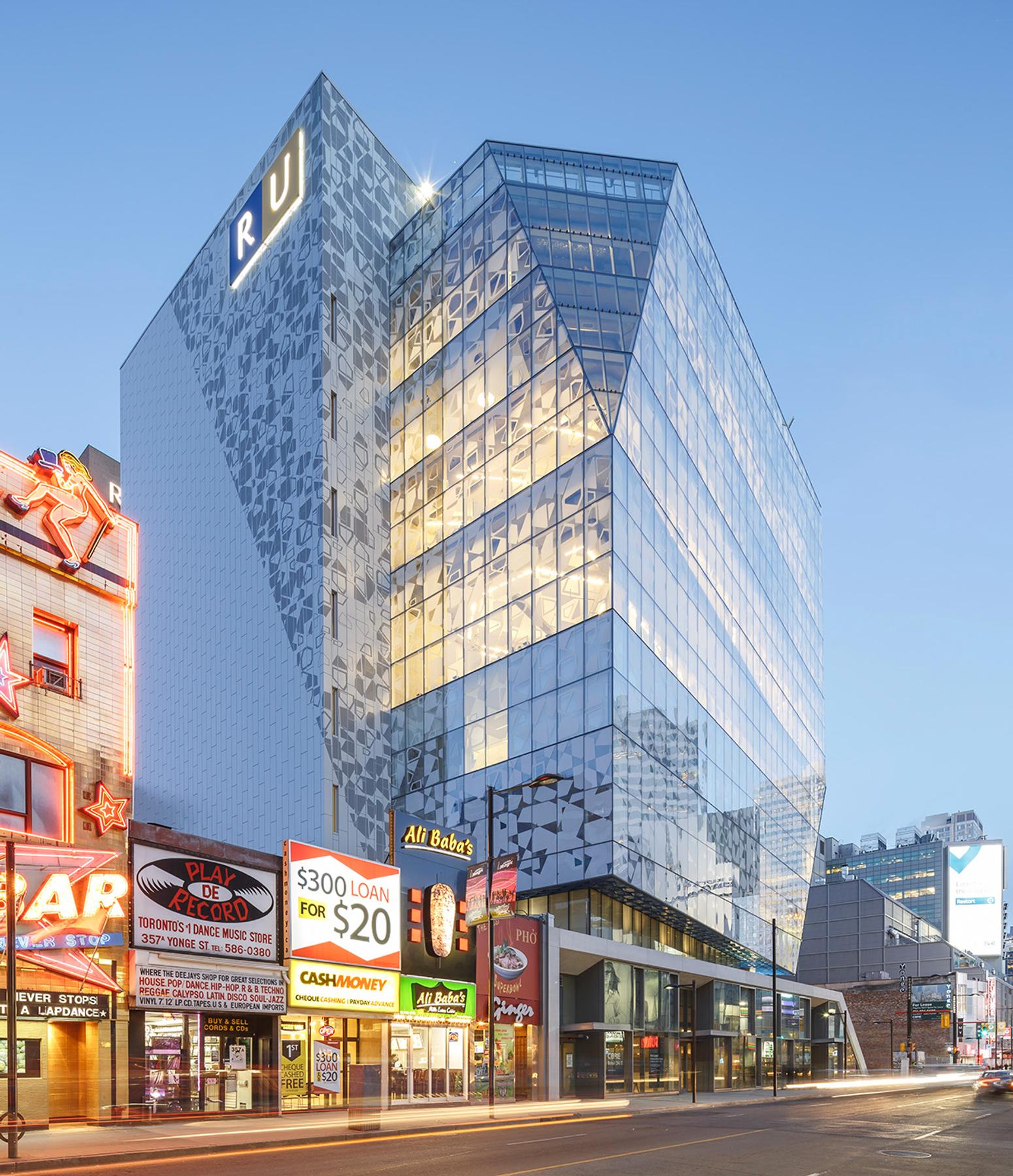
In term of sustainability, at least 50% of the roof is green and the storm water management design treatment system removes 80% of total suspended solids and 40% of total phosphorous. There are also water conserving plumbing fixtures, such as shower heads, faucet aerators, electronic sensor faucets, and a low flow water closet. Roof and ground water collection systems were installed to harvest stormwater for use instead of potable water.
