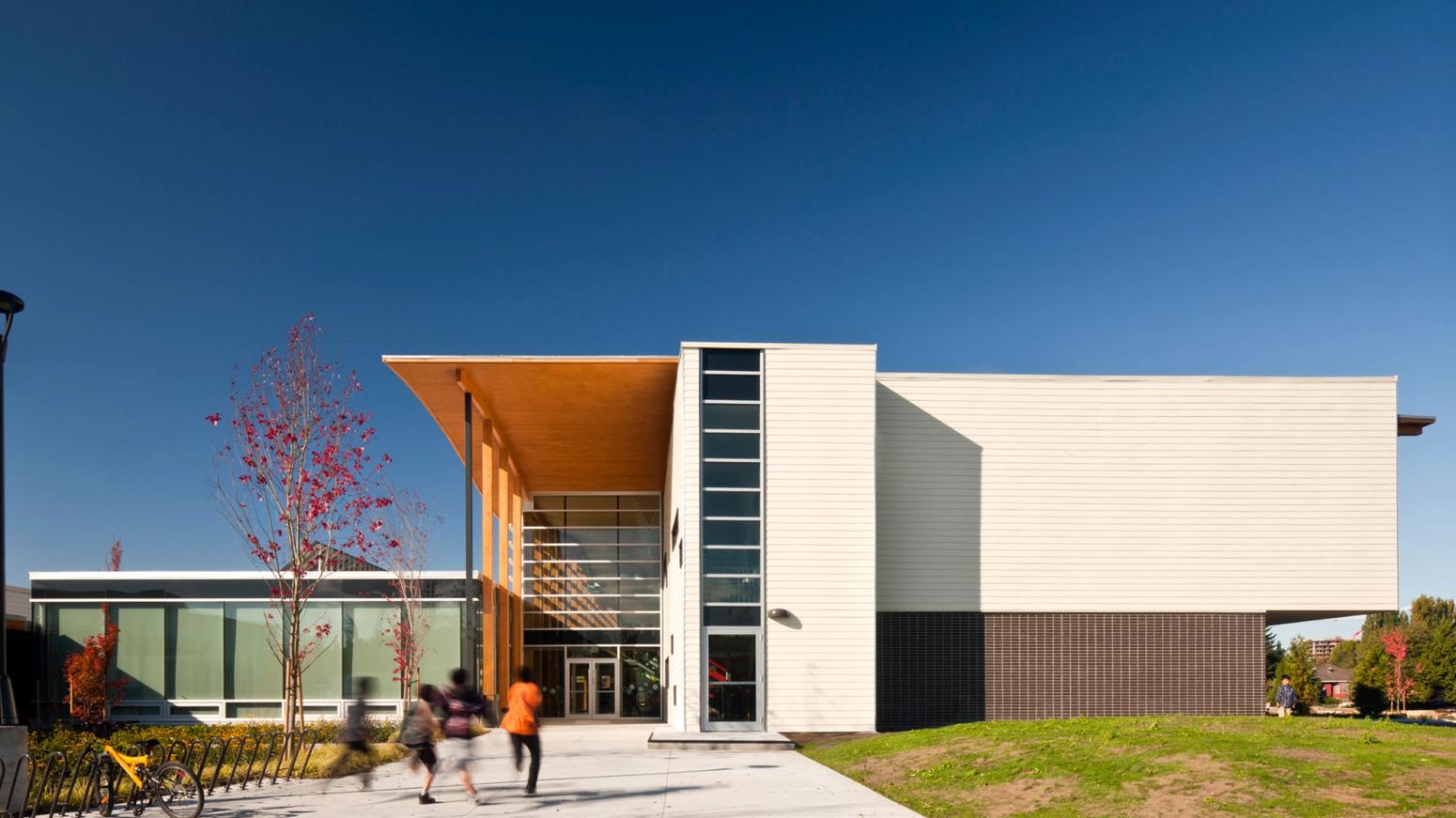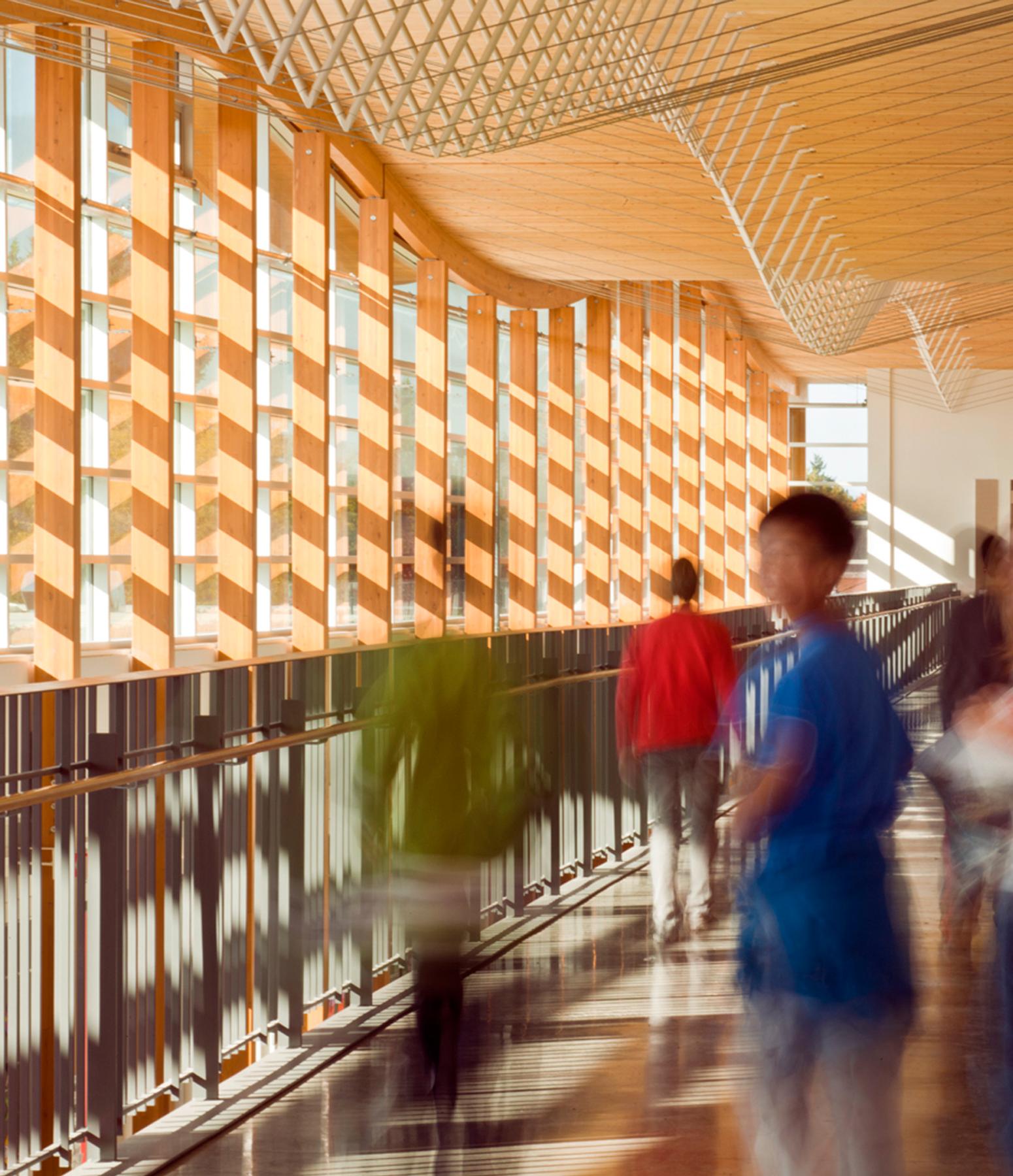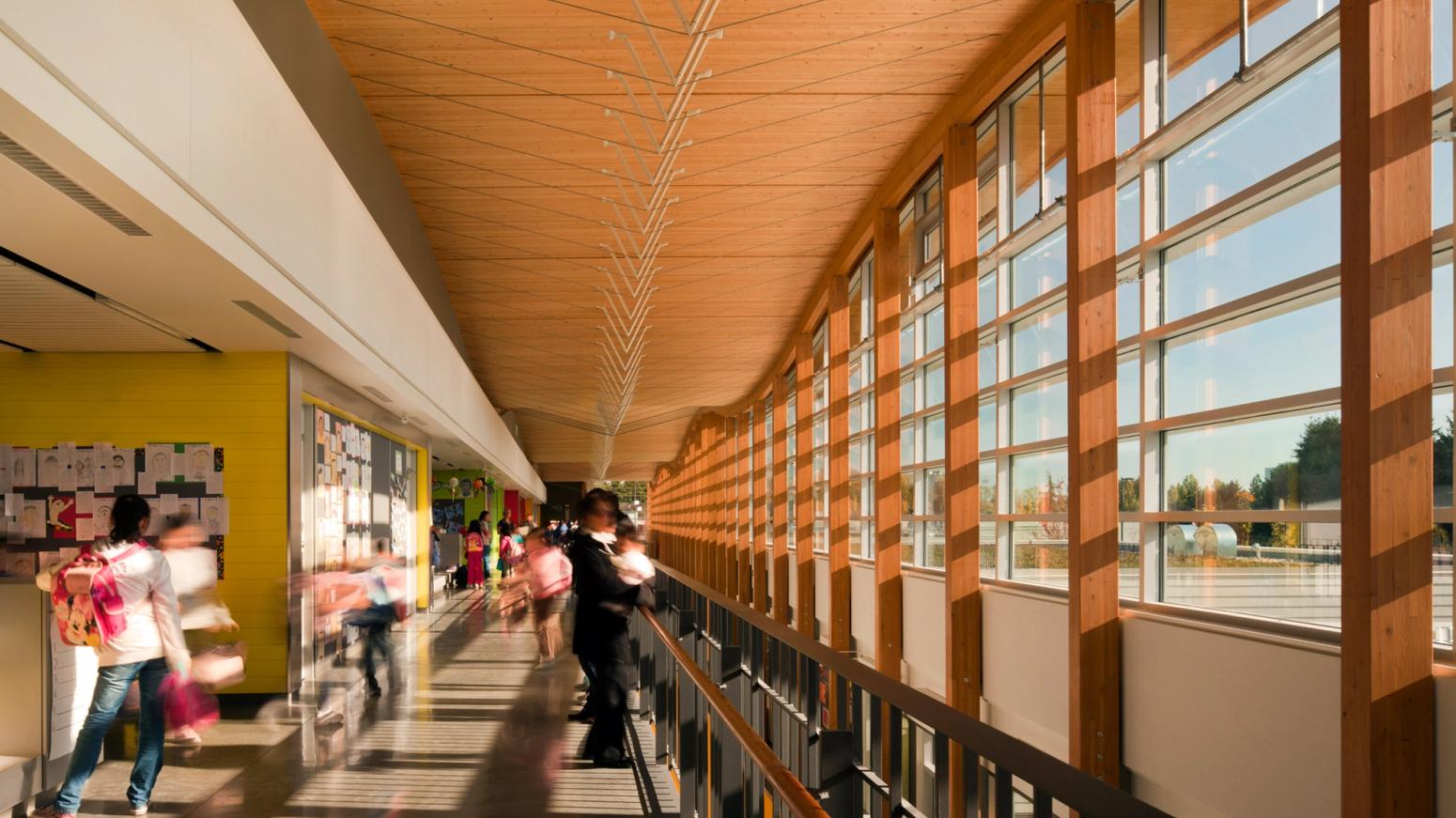Samuel Brighouse Elementary School
Client
City of Surrey
Region
Vancouver, BC
Area Office
Surrey
Year Completed
July 2015
Size
198,000 sq. ft.
Sector
Buildings
Sub-Sector
Education (Institutional)
The Story
The new Samuel Brighouse Elementary School is the future of child education. School District No. 38 of Richmond, British Columbia were really ahead of its time, when it came to the planning and design of this elementary school. This new two-storey, 50,000 SF school incorporates all of the newest best practices in education facility design, such as 21st Century Learning, sustainability, improved health and well-being, community connectivity, great outdoor space and enhanced school spirit.
Achievement
Award of Excellence of General Contractor for a project up to $15M
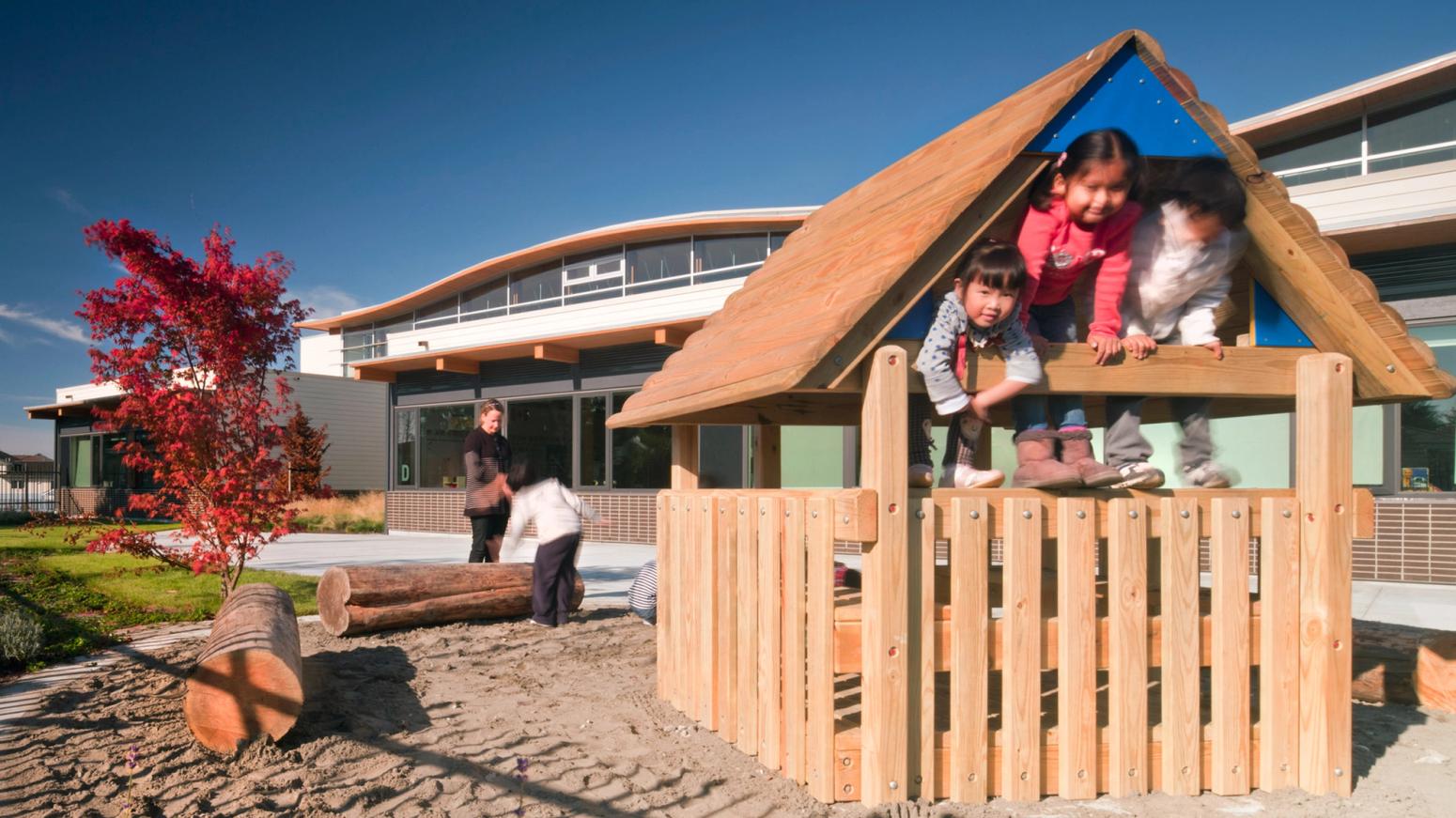
Space planning for Brighouse began with a vision to create flexible, differentiated student centered spaces that would serve to enable all learners. The Brighouse plan includes project areas for individual and group projects, interconnected classrooms configured in groups of 2, outdoor learning spaces, and small group individual learning spaces. The main hallway is a large, single loaded two storey space that creates visual connections to most classrooms and project spaces, thus facilitating a sense of community. The existing facility contained a warren of short double loaded corridors, offering little connectivity to the schools inhabitants.
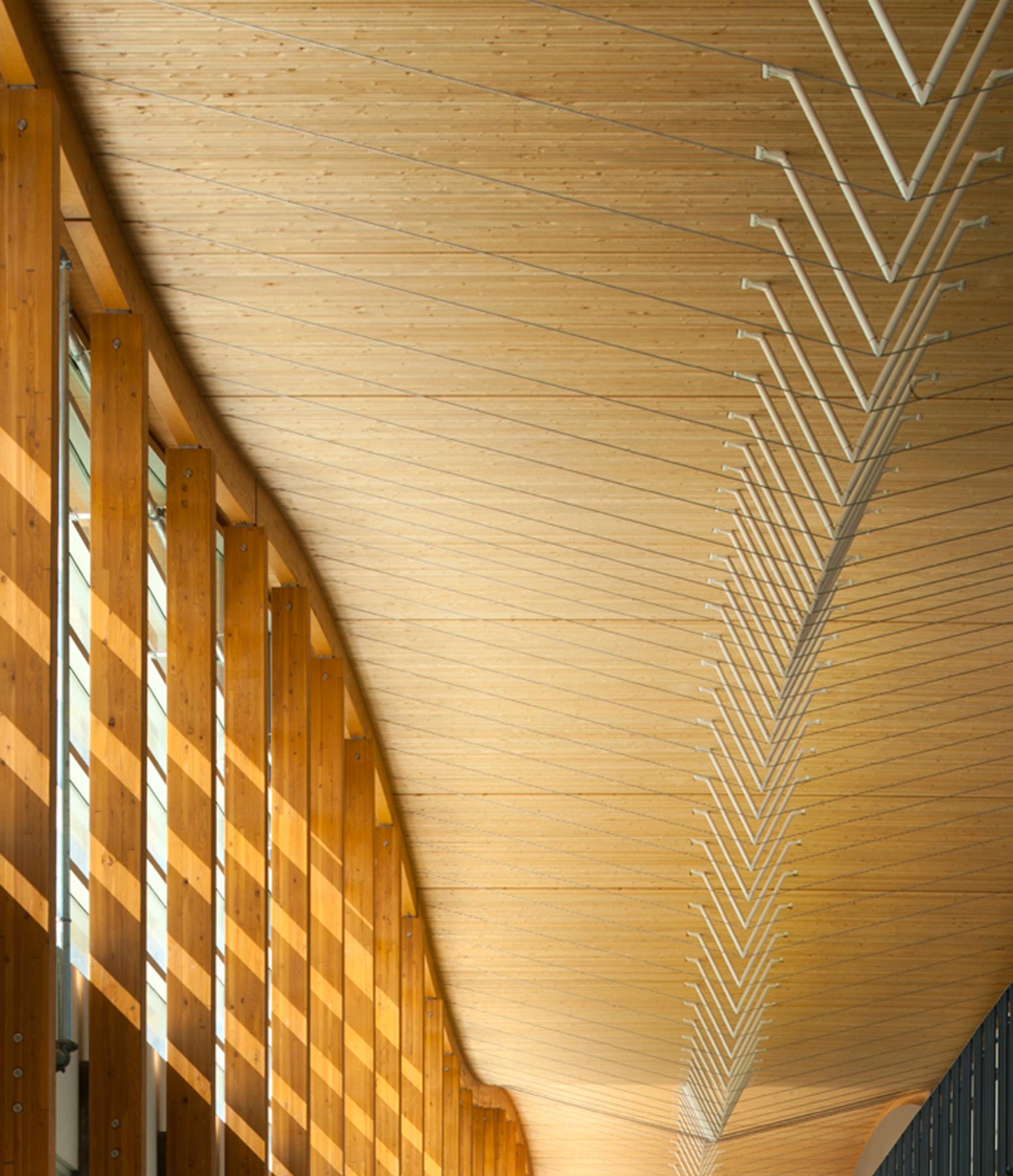
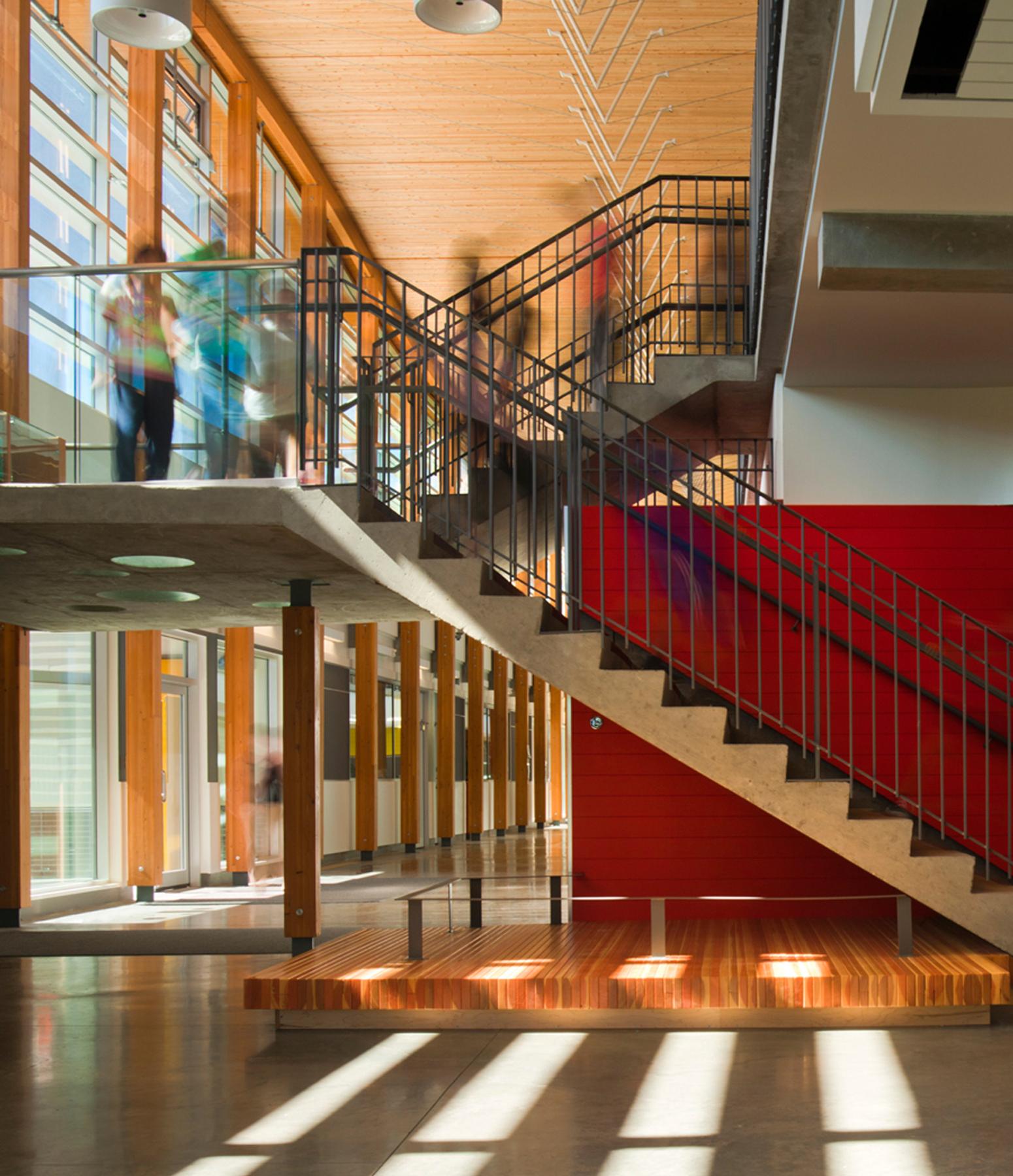
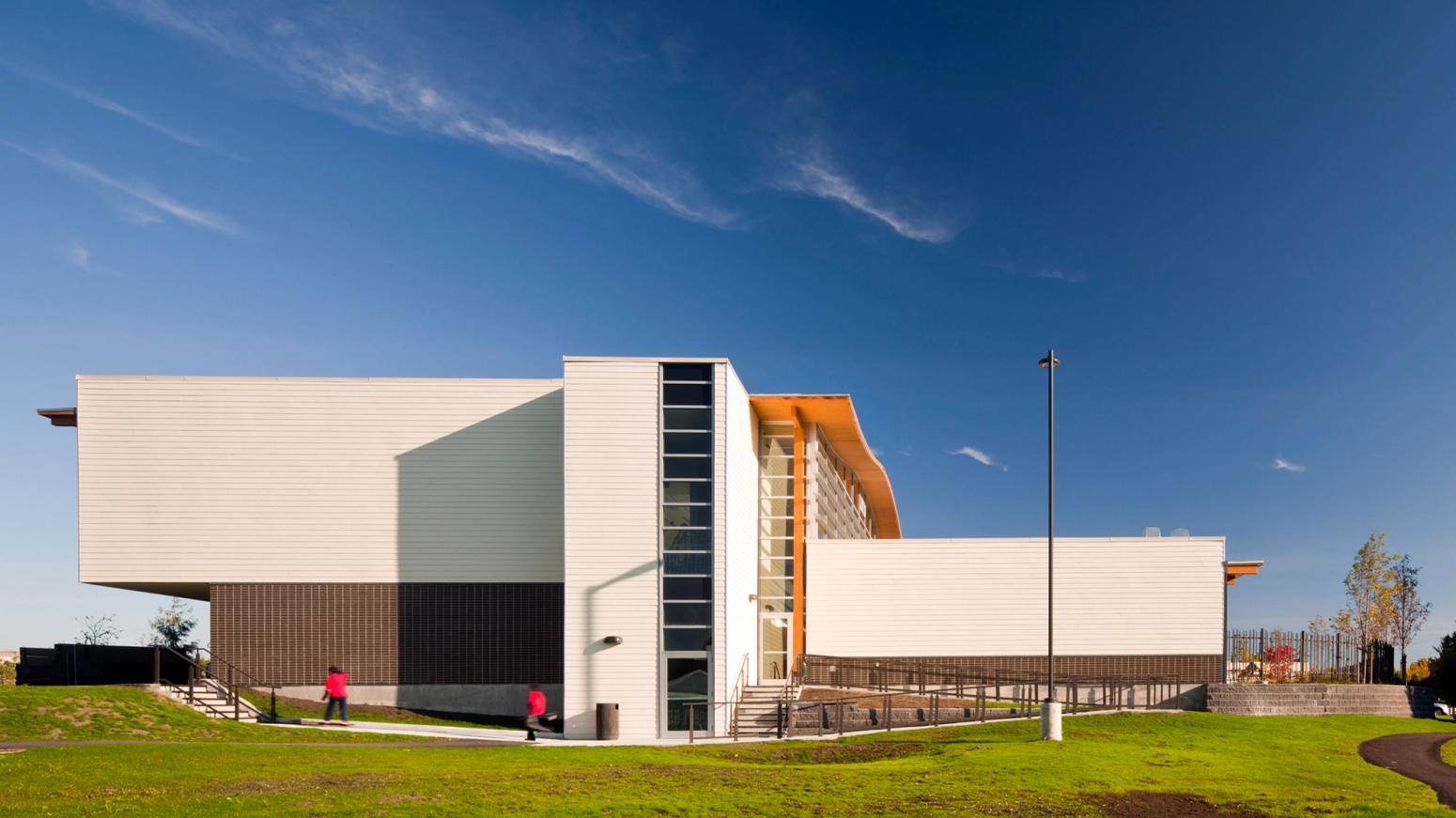
The Samuel Brighouse Elementary School Project was envisioned from the beginning to be a model of sustainability for the district and community. The goals established for the project included certification to LEED Gold by the CAGBC, including a major emphasis on the reduction of greenhouse gases from the facility. An energy target of 70 kWhr/SM annually which would be the lowest energy consumption of any school in Canada, was the original energy use target. The greenhouse gas target and subsequent achievement is 80% below the existing facility, thus meeting the BC government target for 2050. The school is constructed of durable and renewable or recyclable materials including BC wood. The landscape has been upgraded to include on site storm water retention ponds, re-naturalization of portions of the site to recall its original environment, and to re-instate habitat for native flora and fauna.
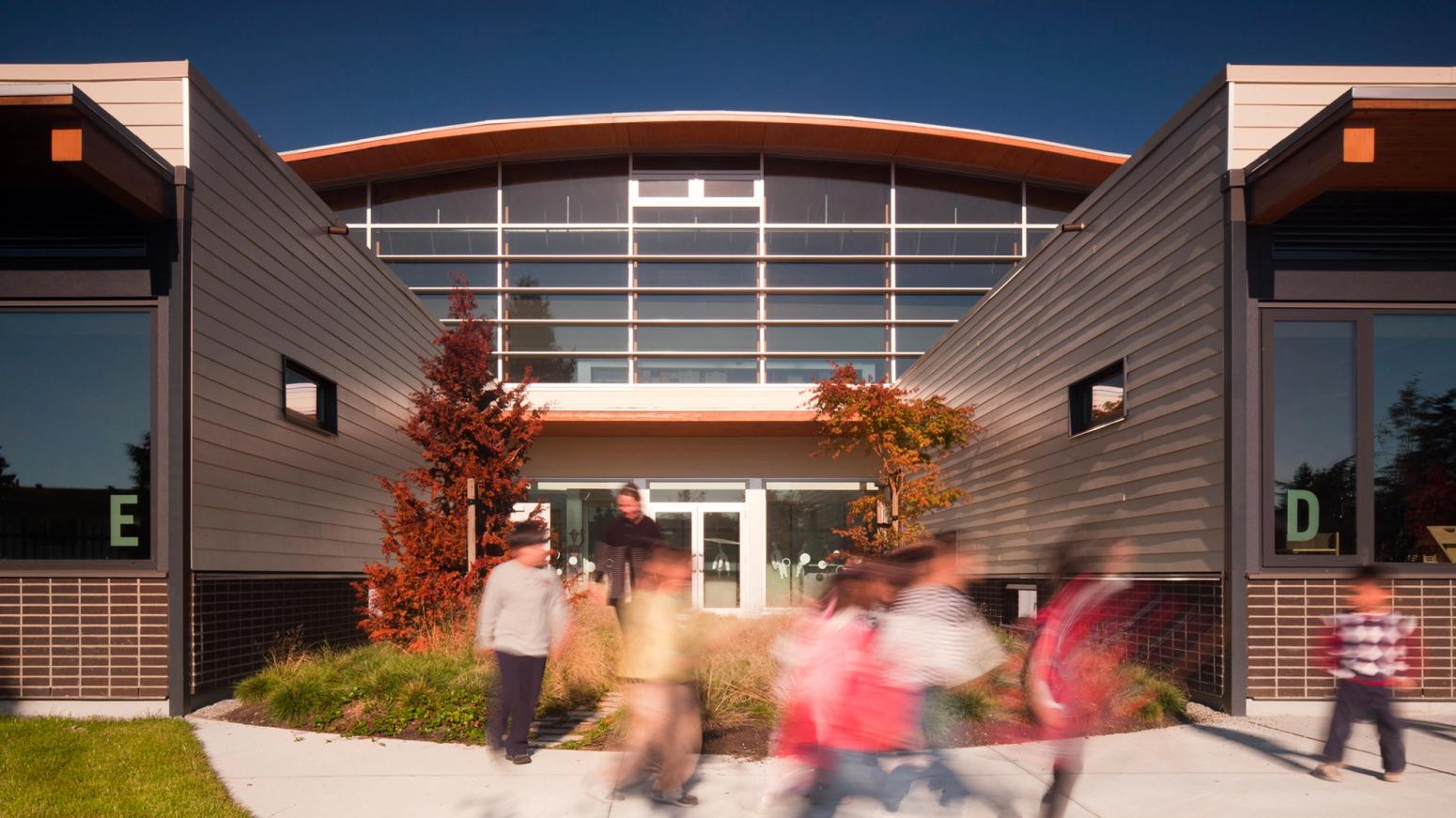
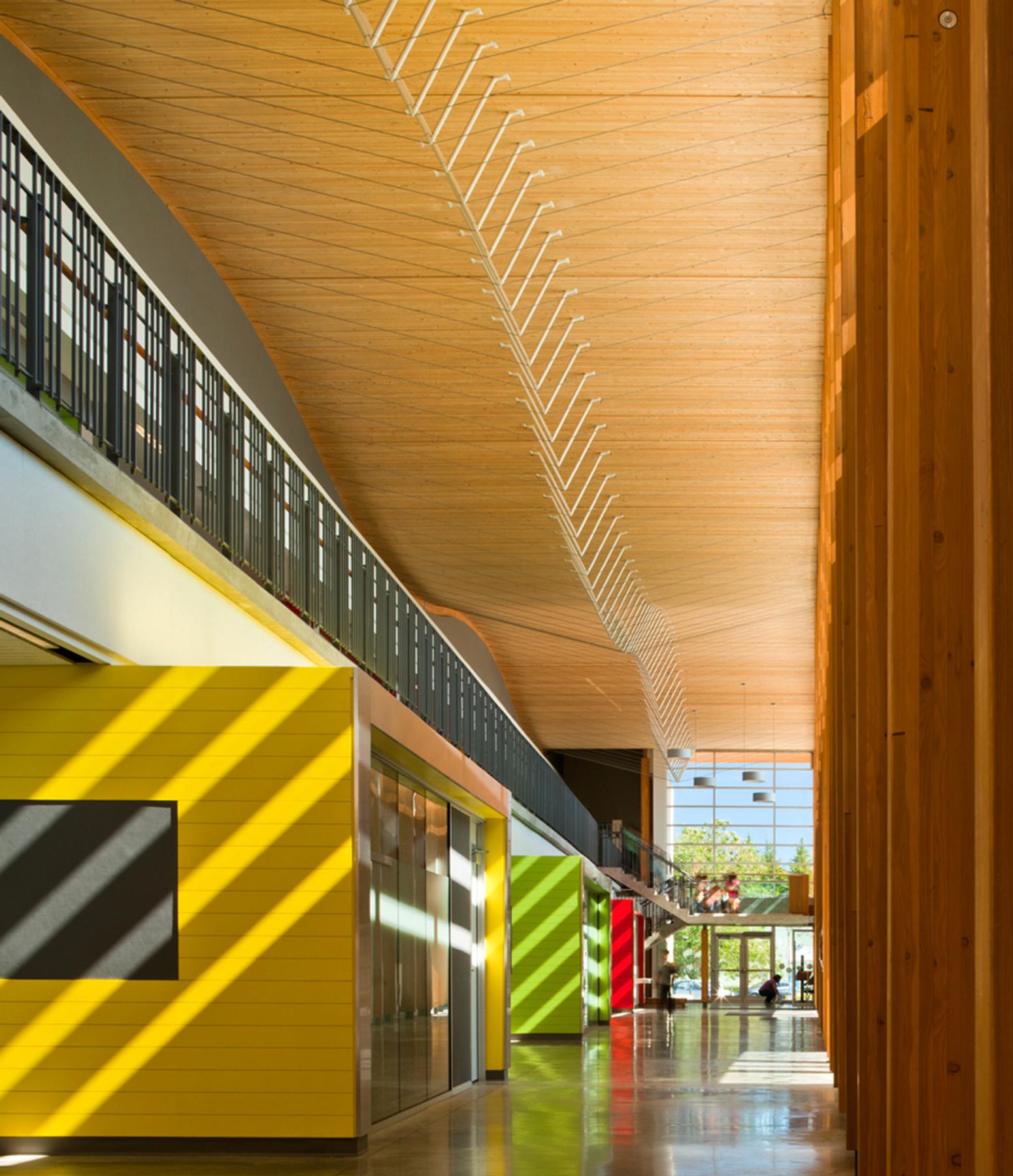
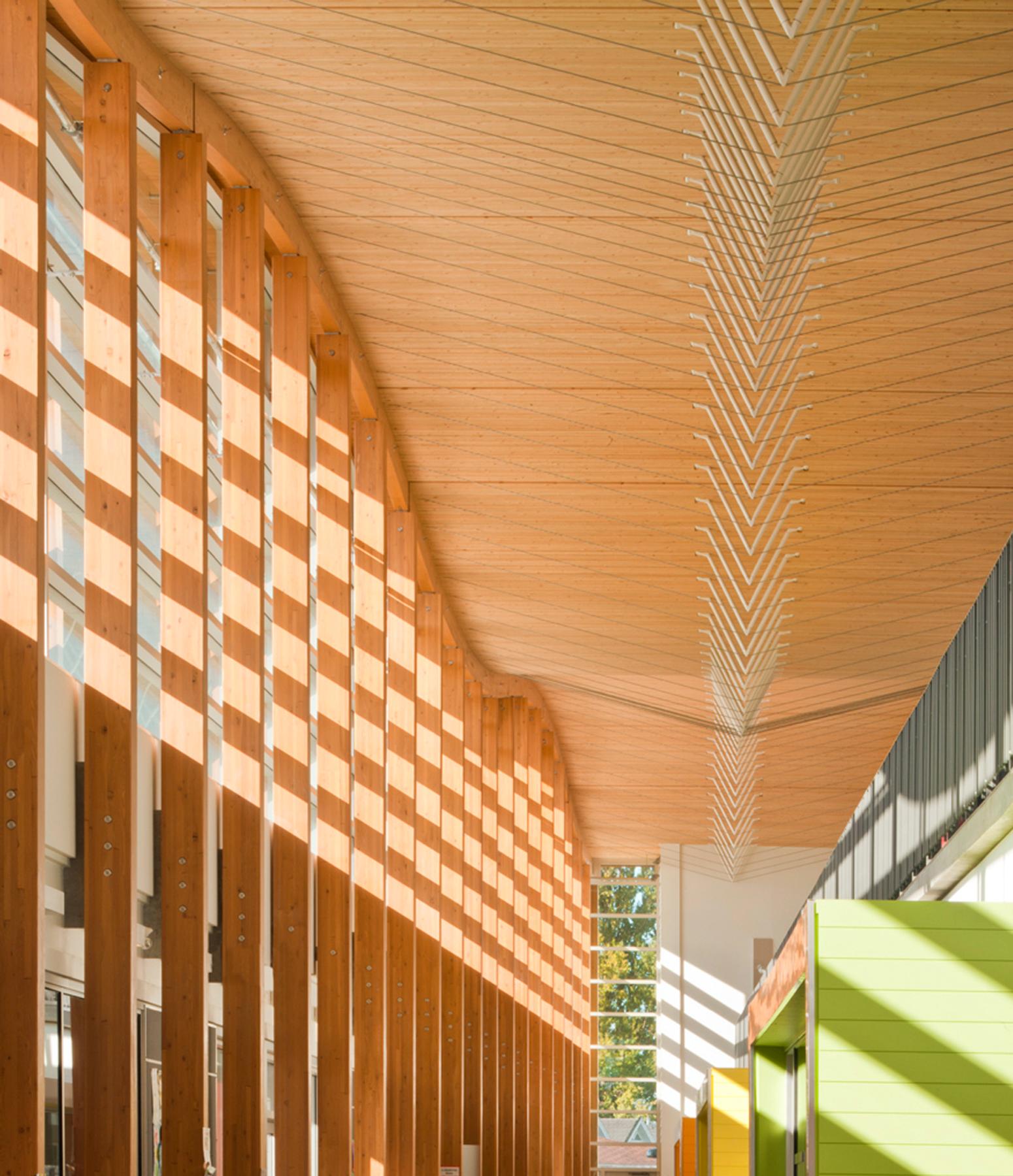
The use of non-off-gassing materials, dematerialization including the use of polished concrete as the main floor finishes and minimal use of suspended ceilings reduces environmental impacts and the potential trapping of contaminants. Also, the use of natural passive ventilation throughout the schools mostly eliminates the use of re-circulated air and also eliminates much of the noise emanating from mechanical fan based systems. Furthermore, the use of sophisticated controls allows for the monitoring and control of air quality in each room. Another design innovation is the expansive roof overhangs which provide ample outdoor play areas protected from rainfall and other inclement weather conditions, thus allowing outdoor physical activities to occur in all seasons.
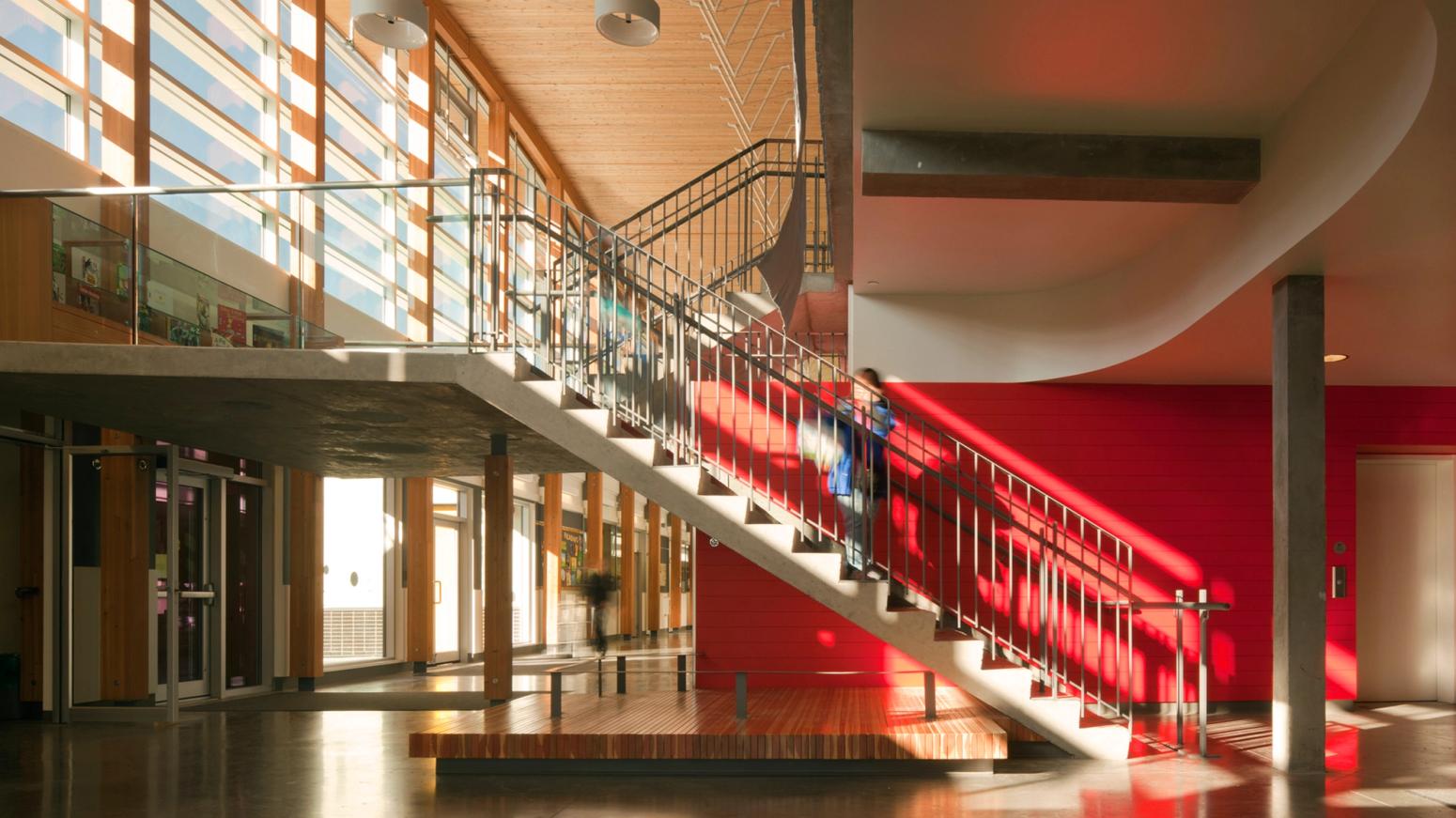
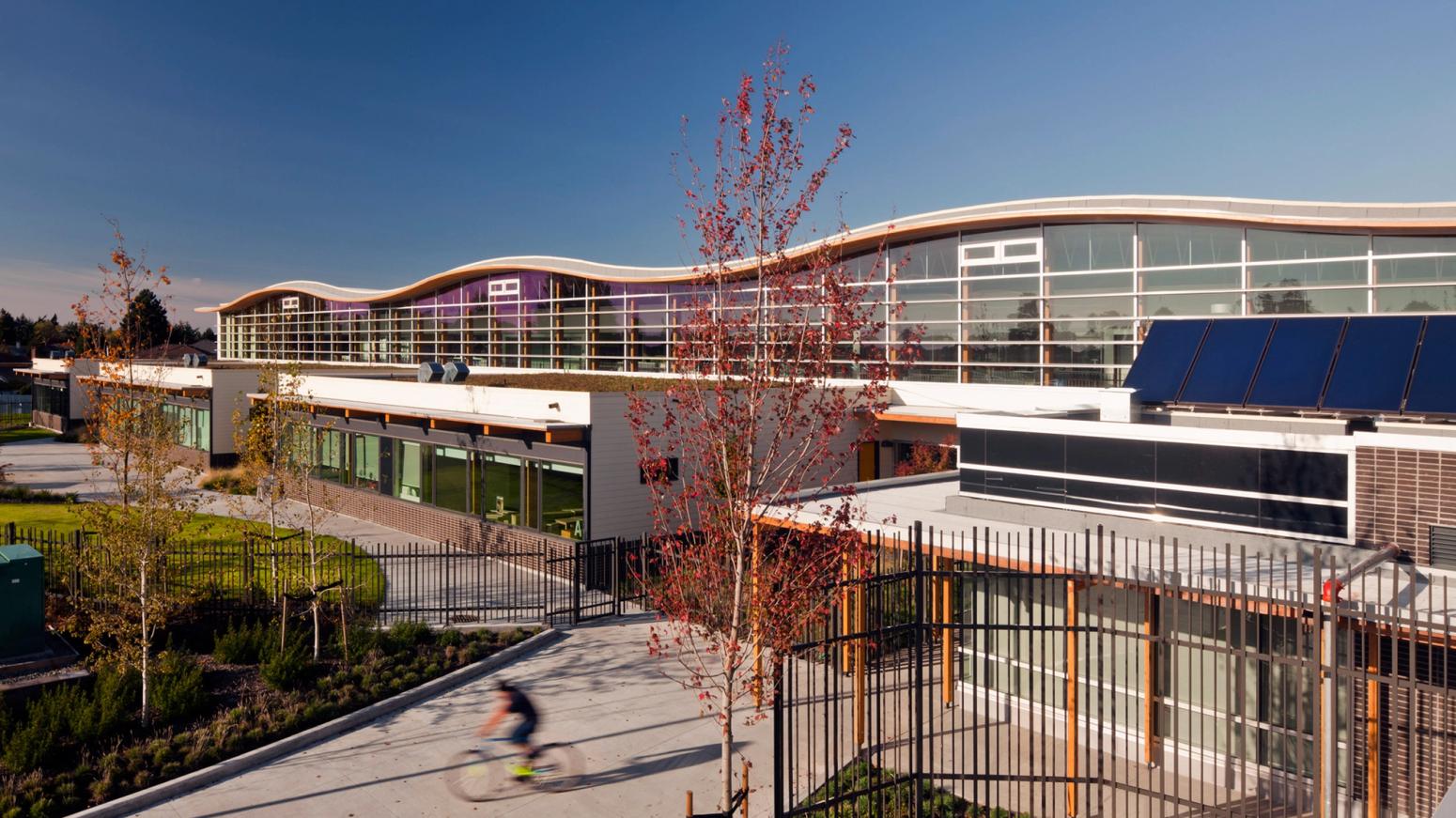
The creation of a memorable space has been fundamental to the Brighouse design, and is included in the project’s Vision Statement. The project steering committee’s desire for a memorable space came out of their desire to find ways the new facility could enhance the learning experience for Brighouse students. This desire was realized by the visionary design of the new school with its distinctive “wavy roof” and dragon-like backbone. The school is also evidently a place for children, with abundant natural light, bright colours, tackable and writeable surfaces everywhere. The new school provides for students a much enhanced pride in their place, and replaces a dark, industrial facility that evidently did not place their needs first.
