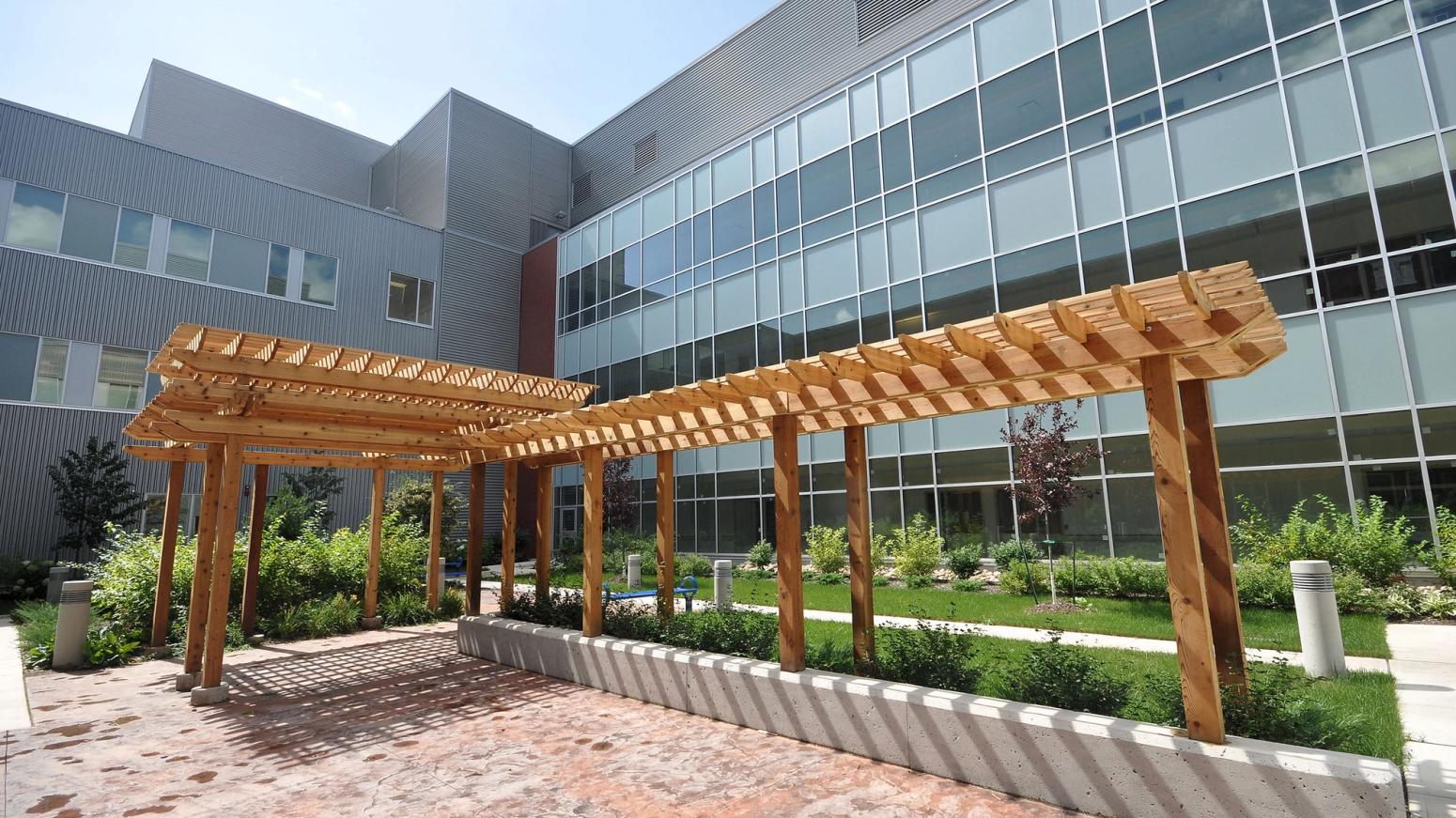Sault Area Hospital
Client
Hospital Infrastructure Partners (Saul) Partnership
Region
Toronto, ON
Area Office
Sault Ste. Marie
Year Completed
2010
Size
600,000 sq. ft.
Sector
Buildings
Sub-Sector
Healthcare & Research
The Story
This three-storey, 600,000 square-foot facility has 289 beds and offers a full range of services, including acute care, general rehabilitation, mental health, complex continuing care services, a new cancer radiation therapy facility, and a new heliport for air ambulances. This facility has an auditorium, on-site laundry and clinical sterilization facilities, cancer treatment bunker, mental health ward and helipad. It also contains the usual hospital facilities such as MRI, dialysis, CT scan, X-Ray etc.

The building envelope consists of brick, curtain wall, prefinished metal cladding and siding. The hospital has a 1980 total tons of cooling available from 2 chillers, 3 hot water boilers with total capacity 3 million MBH, and 3 steam boilers with total capacity 900 BHP. Also included is a generator backup emergency power (2x 2MW CAT Diesel), building is equipped with motion sensing lighting to conserve power. The interior courtyard is landscaped with a separate secured landscaped area for mental health patients. Original treed areas were retained at perimeter of site. The new facility replaces the existing Plummer Memorial and General Hospital sites once completed. Working closely with hospital officials, EllisDon, and FlexITy Solutions, the technology consultant, installed the Cisco Medical-Grade Network. The system improves patient care, increases efficiencies and reduces costs. EllisDon’s Information and Communication Technology Service division designed the Cisco IP-phone patient-bedside terminals. The terminals provide patients with telephony, entertainment services, lighting controls, Internet access and nurse call. The terminals also support bedside charting and access to patient data, delivering clinical information with a high degree of security at the point of care.