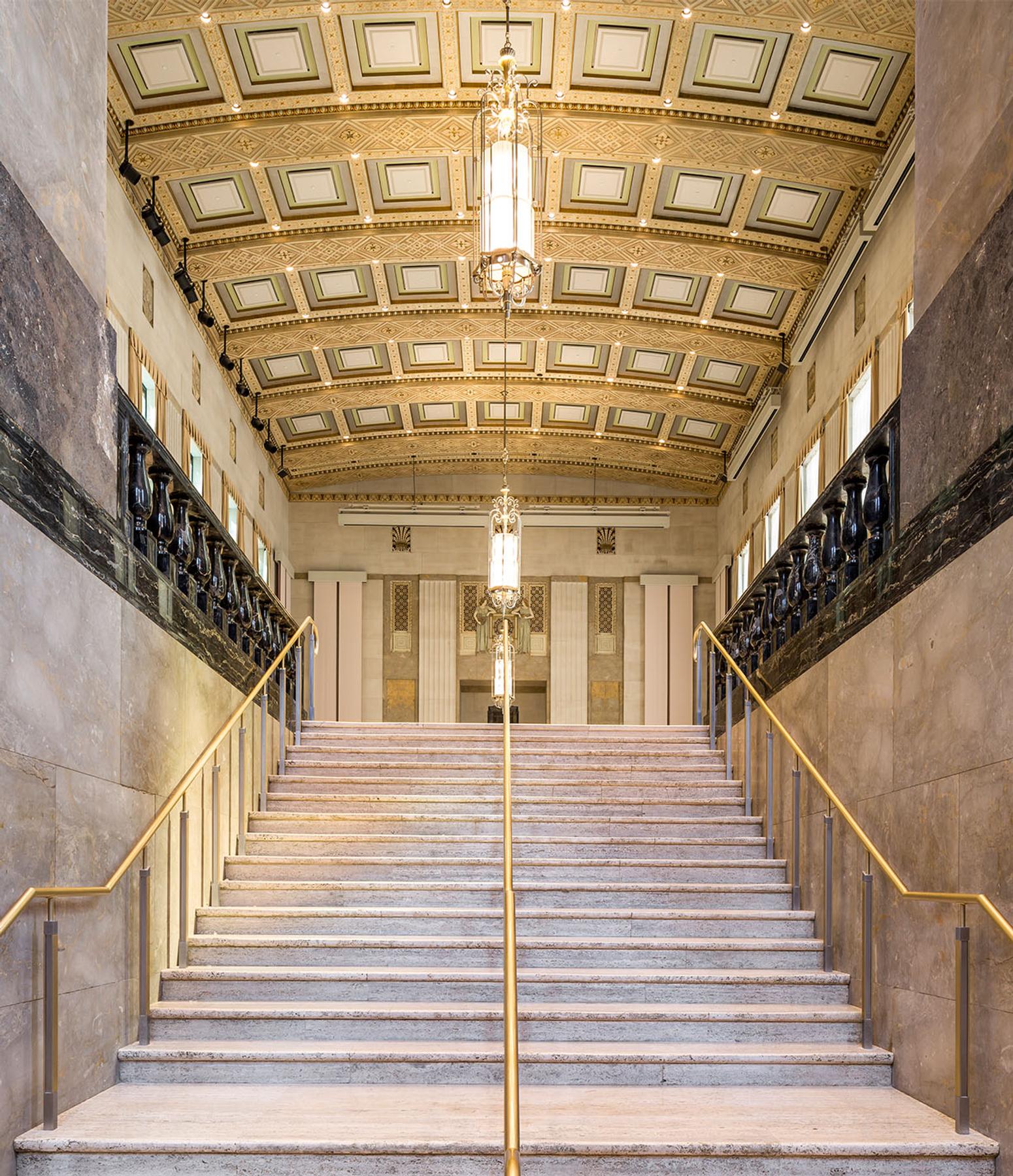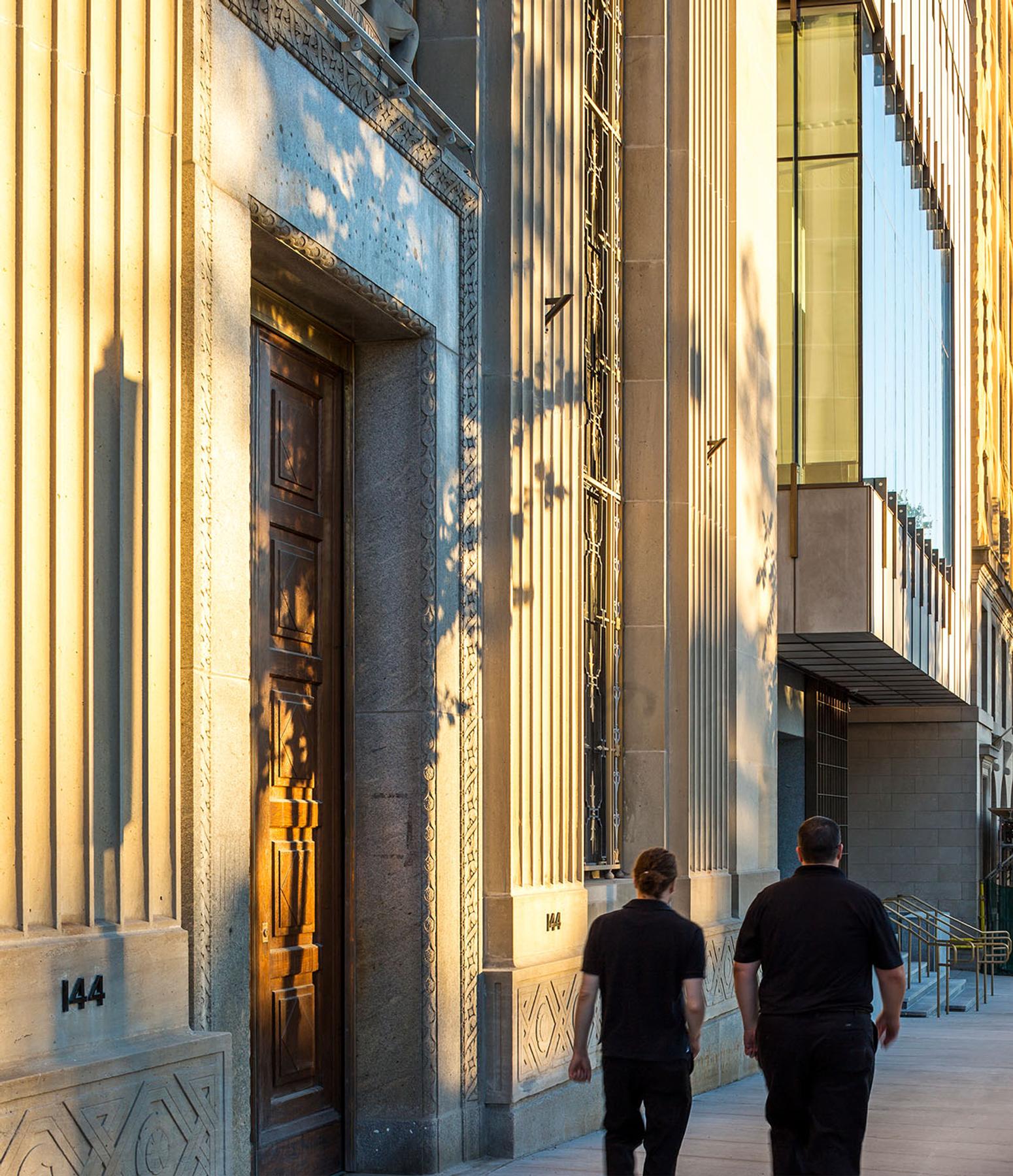Sir John A. MacDonald BMO Bank
Client
Public Works & Government Services Canada
Region
Ottawa, ON
Area Office
Ottawa
Year Completed
2014
Size
64,000 sq. ft.
Sector
Buildings
Sub-Sector
Public & Government
The Bank of Montreal (BMO) building is a landmark located on Wellington Street across from Parliament Hill in Ottawa. This heritage building was originally built between 1929 and 1932, and reflects the integration of classical elements and exquisite detailing that had long been used to design Canadian banks. EllisDon was responsible for 64,000 SF of various restoration and system upgrades in the existing building, which now houses the Confederation Room used to host ceremonial events and large meetings for Parliament, as well as a modern addition which houses further meeting spaces and serve as the main entrance to the structure.
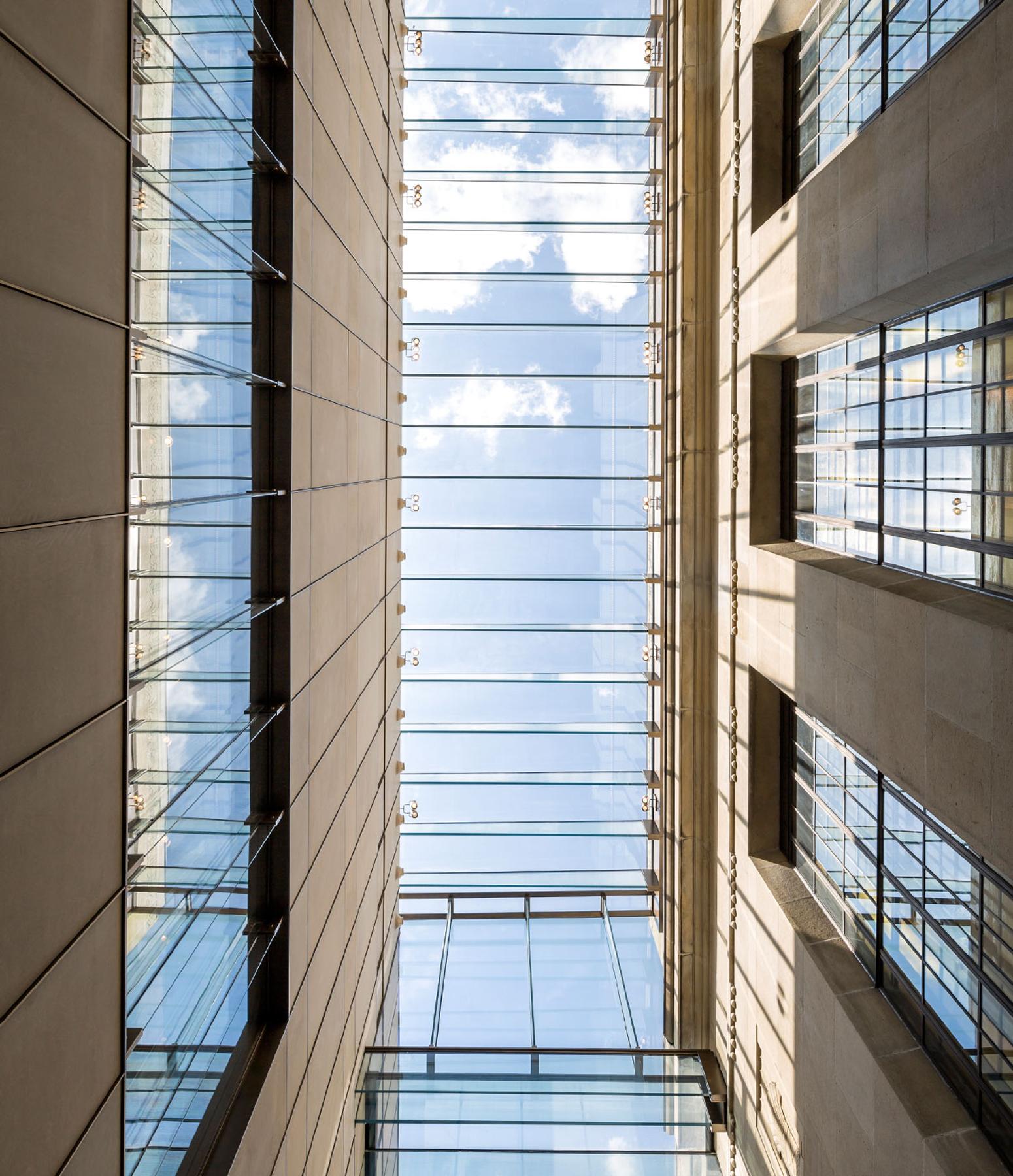
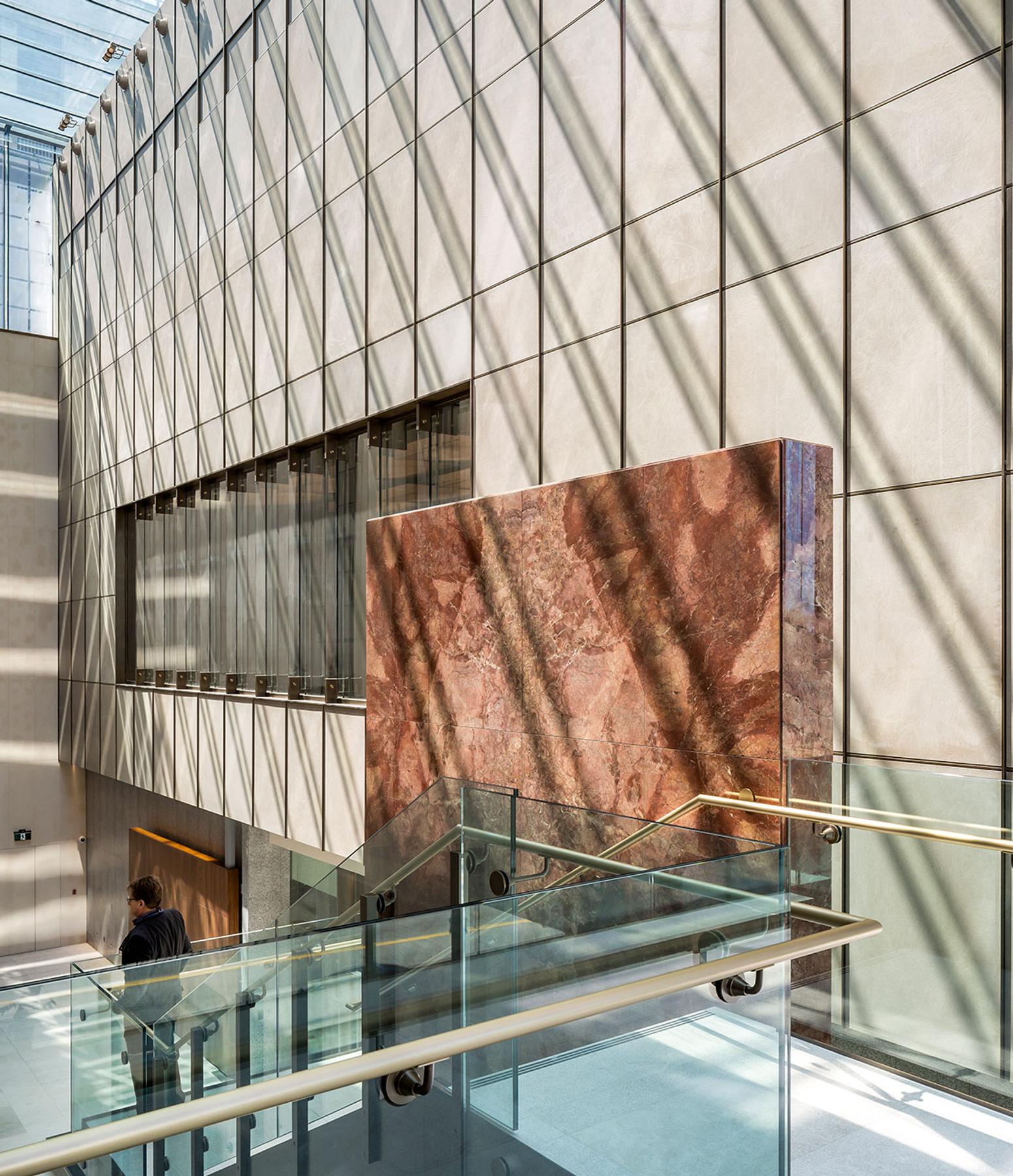
Part of EllisDon’s scope of work included careful conservation and rehabilitation of the buildings various heritage elements including its stonework, ornamental grilles, bronze windows, plaster ceilings, marble panels, chandeliers and wood finishes. To preserve the buildings legacy value during construction, the existing architectural detailing was carefully recorded in order to ensure that when EllisDon refurbished or recreated new or existing space, the original design and detailing was maintained. A similar approach was taken for the exterior part of the building which included the rehabilitation of the existing limestone, granite and bronze finishes, as well as the construction of a new green roof. The construction of this building addition maintained the use these materials, utilizing them in a modern representation.
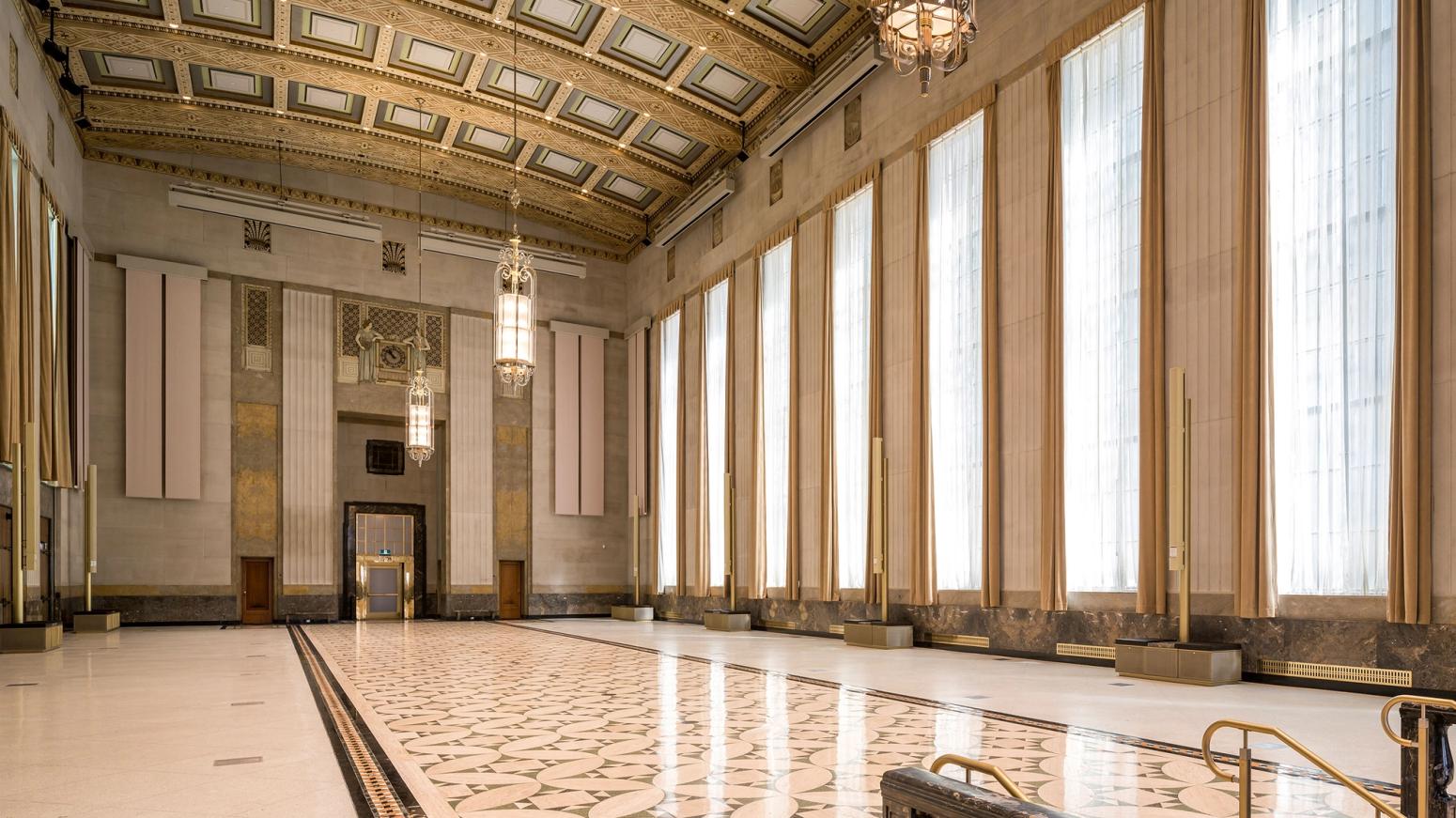
The space consists of two multi-purpose areas; one in the existing main hall and a second space in the new addition looking over Parliament Hill. The structural features include the repair of existing stone masonry, seismic upgrades and a cantilever on the addition; and the mechanical features consisted of upgrading all existing systems. To reduce the impact on the heritage ceiling in the existing main hall, a hybrid displacement ventilation system was installed in the floor. The electrical work included the rerouting of existing services which supply the surrounding buildings. This included the construction of a new electrical vault which serves the BMO Building, the National Press Building and the Booth Building. One striking architectural feature of this project is the contemporary, all-glass Atrium which serves as both a visual and physical connection between the old and new spaces.
