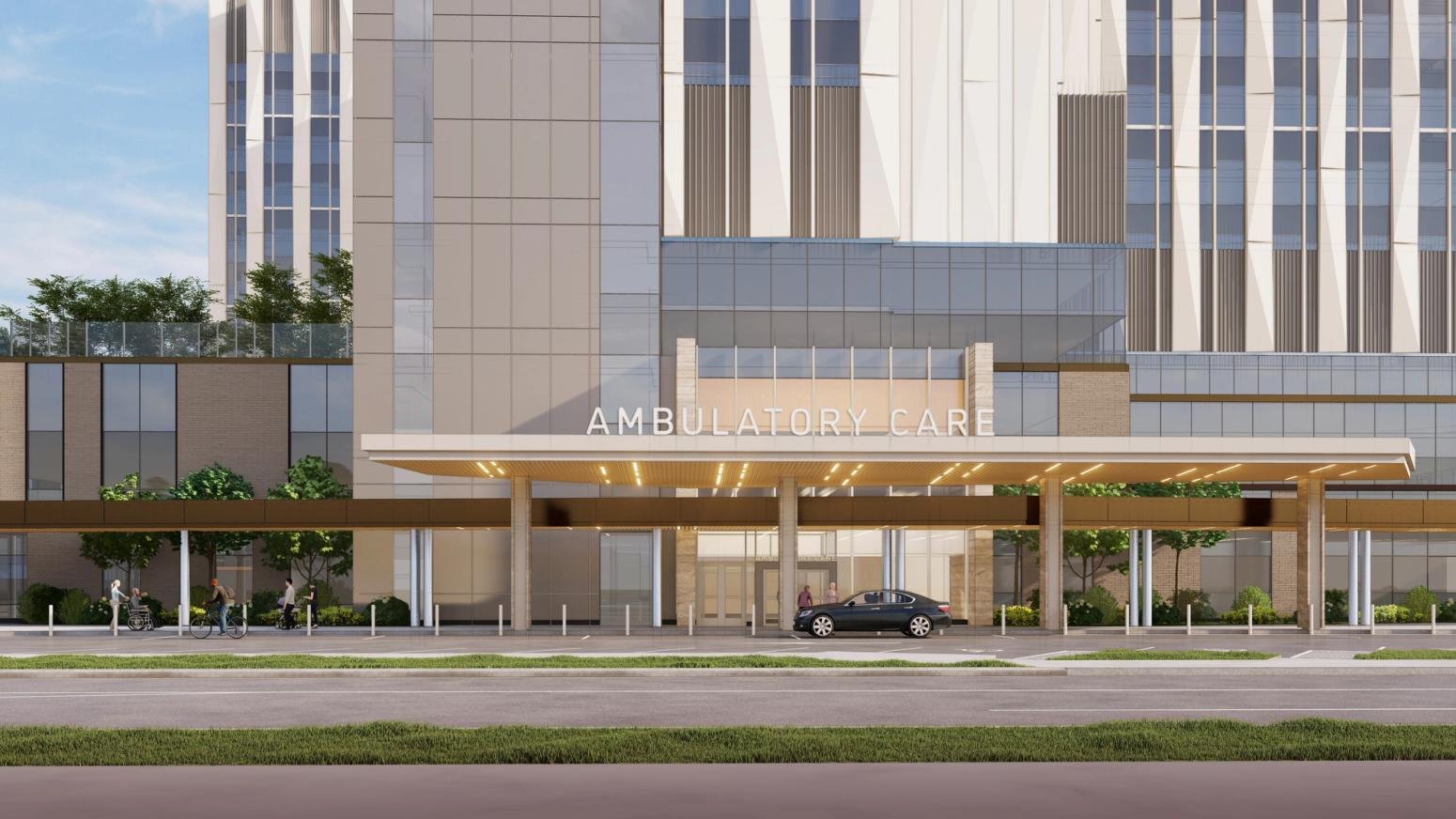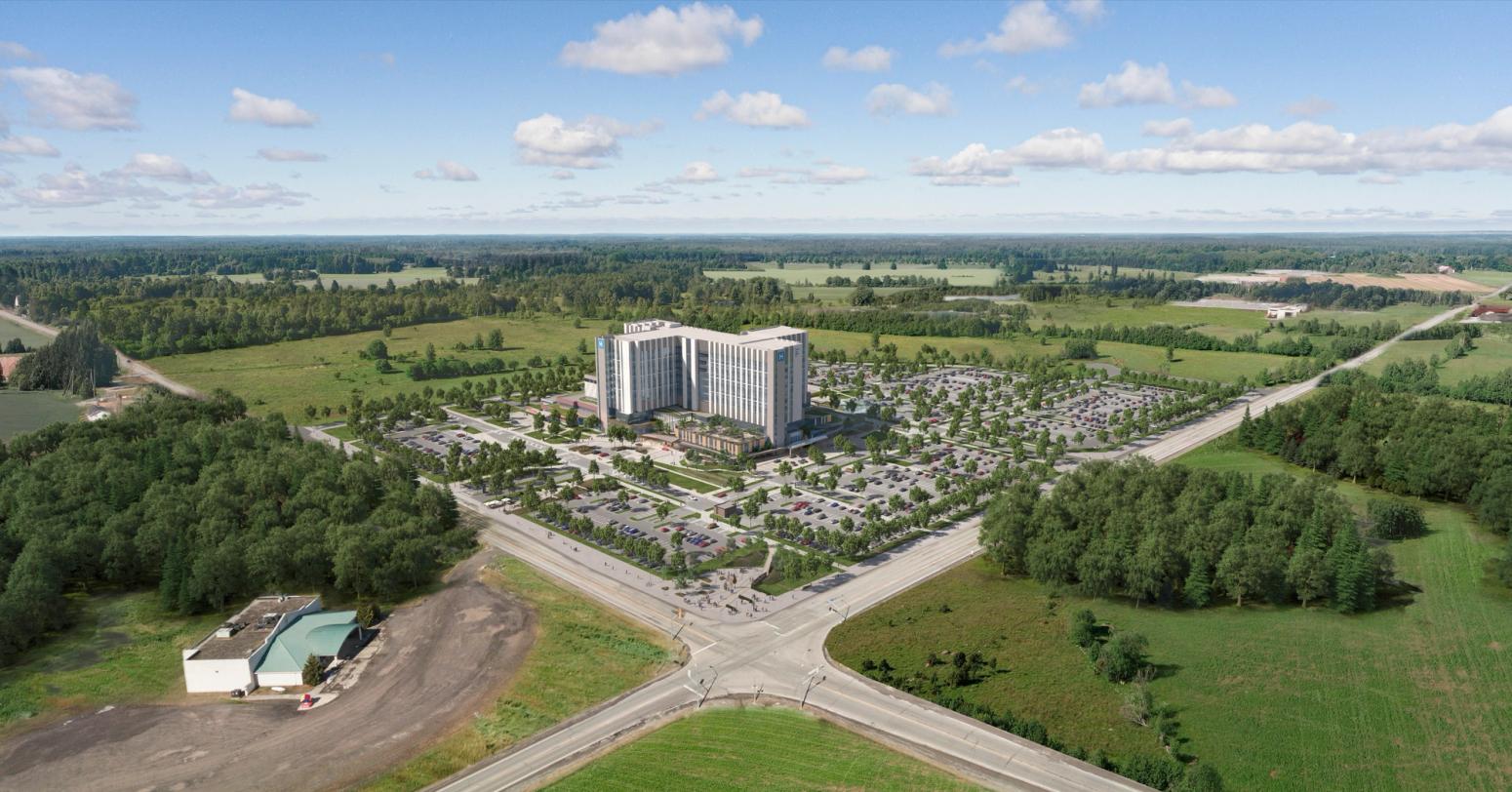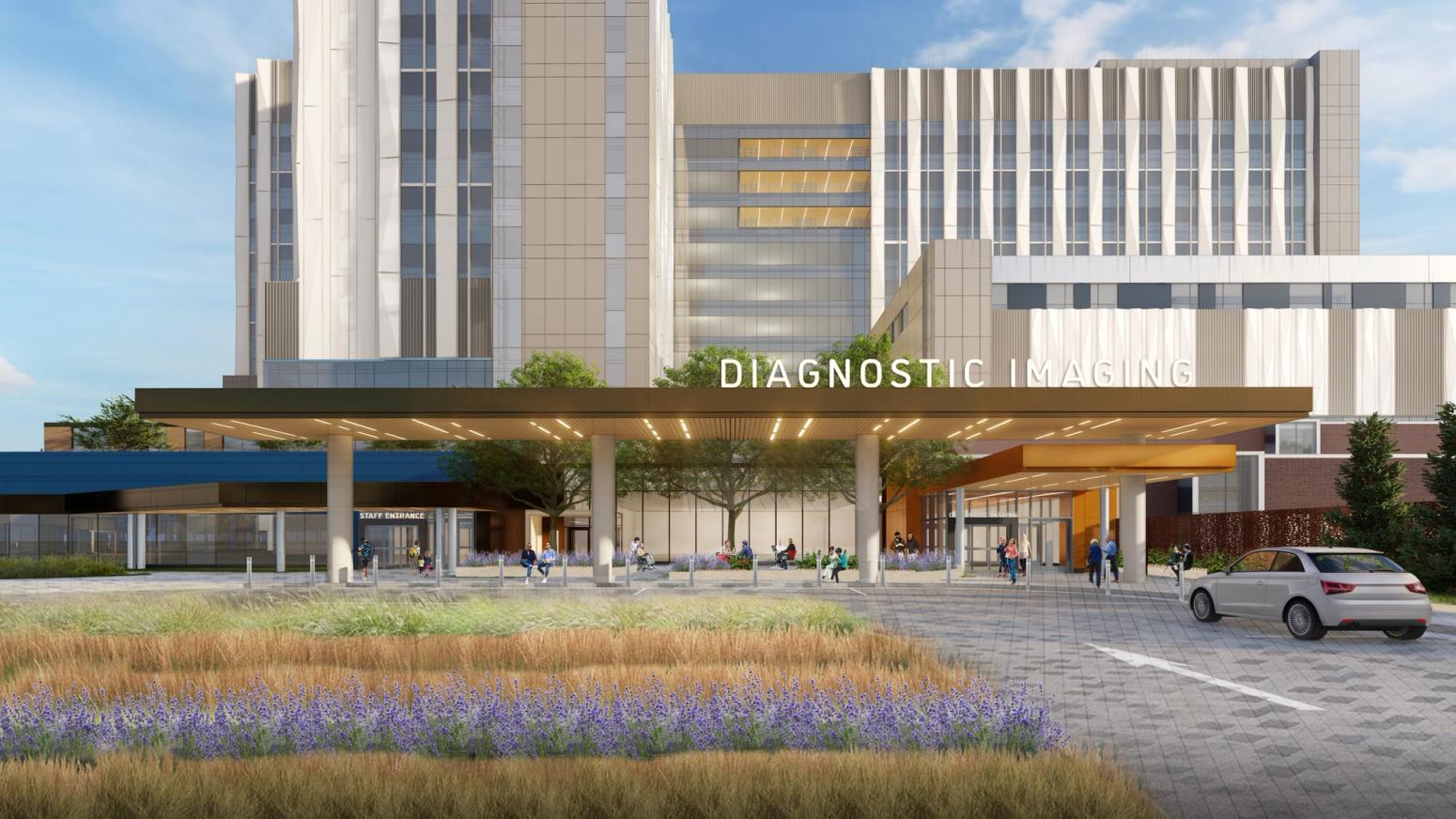South Niagara Hospital
Client
South Niagara Hospital
Region
Toronto, ON
Area Office
Niagara
Year Completed
In Progress
Size
1,300,000 sq. Ft.
Sector
Buildings
Sub-Sector
Healthcare & Research
The Story

The upcoming South Niagara Hospital ("SNH") project is set to revolutionize the healthcare landscape in Niagara with its 12-storey building design.
As a full acute-care hospital, SNH will boast a range of state-of-the-art facilities and services, including Centres of Excellence that specialize in stroke, complex care, and wellness in aging. The hospital will have a 24/7 emergency department and critical care program, eight operating suites, and 469 single patient bedrooms, including critical care, medical-surgical, and complex care beds. The hospital will also offer surgical programs, mental health and addiction services, and 42 hemodialysis stations. Teaching and research will also be a key focus of the hospital, as will be a full complement of both ambulatory and day procedure programs and services.
The SNH project is an integral part of a connected healthcare system that aims to improve the patient and caregiver experience while also strengthening access to local services. The hospital will be consistent with the Ministry of Health's high standards for patient and family-centered care, incorporating principles of senior-friendly design, accessibility, and infection prevention and control. In addition, the SNH project will feature an Indigenous healing space and garden, which have been thoughtfully designed with input from Indigenous partners to create culturally safe and welcoming areas.

Sustainability
The SNH project is not only dedicated to providing top-of-the-line healthcare services, but it is also committed to being environmentally conscious and promoting the health and well-being of its staff, physicians, volunteers, patients, families, caregivers, and the Niagara community. To this end, the project will be designed and built to meet the Canada Green Building Council's Leadership in Energy and Environmental Design ("LEED") Silver standards, ensuring that it is an environmentally sustainable facility.
Additionally, the SNH project is working towards becoming the first WELL-certified hospital in Canada, with a focus on promoting the health and well-being of all stakeholders. By creating a positive workplace environment that prioritizes the physical, mental, and emotional health of its staff, the hospital hopes to attract and retain top healthcare professionals and provide the highest level of care to its patients.

EllisDon Facilities Services
EllisDon Facilities Services Inc. ("EDFS") will provide facility and lifecycle maintenance services for the SNH project over a 30-year term. The scope of Facilities Management ("FM") services includes operations and maintenance of all plant, building systems, non-clinical equipment, and all structural and architectural elements. EDFS will also be responsible for environmental and sustainability services, utilities management, ad hoc and small works, hospital equipment services, and drawing management services.
In addition to the hard FM services, EDFS will also provide a range of soft FM services, including help desk, emergency management services, cleaning services, pest control, security and surveillance interface, roads, grounds maintenance and landscaping services, parking support, and retail base building services.
As an integrated team, EDFS will work closely with the SNH project team to make design and construction decisions that take into consideration the operational and lifecycle impact of the project. EDFS's involvement in the early stages of the SNH project process has been critical in the selection of building systems, kitchen design and equipment selection, energy efficiency, and building finishes.