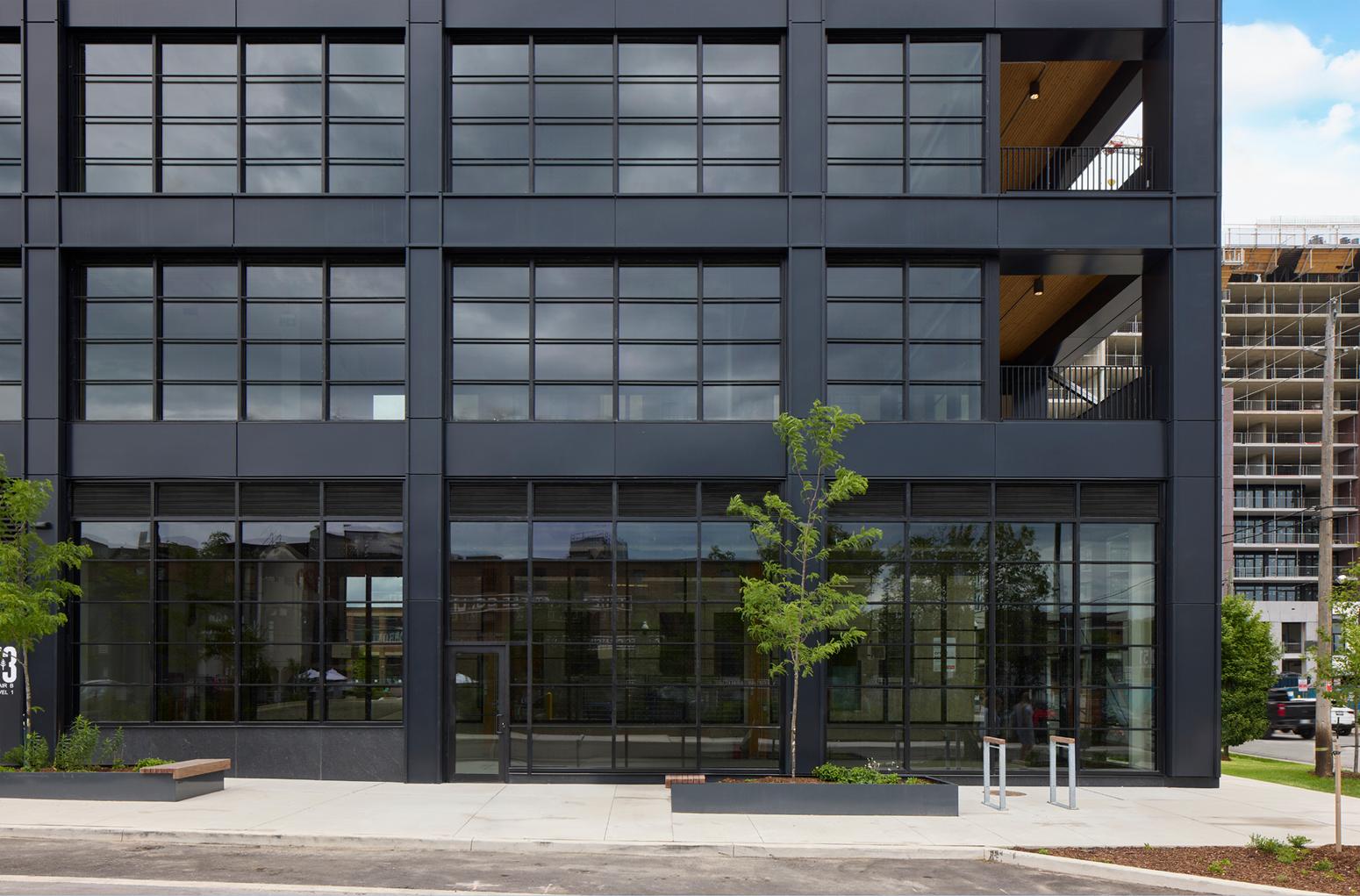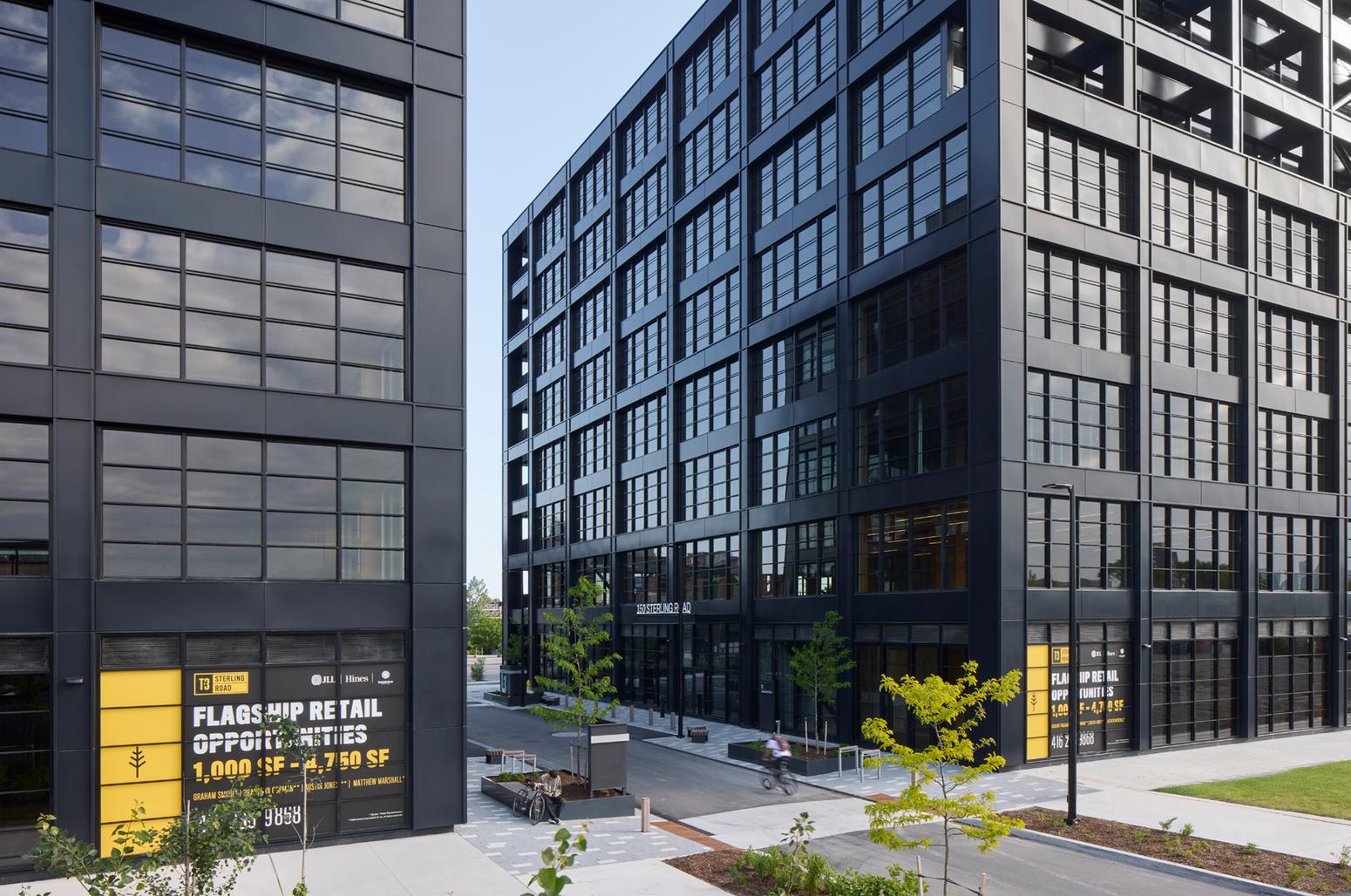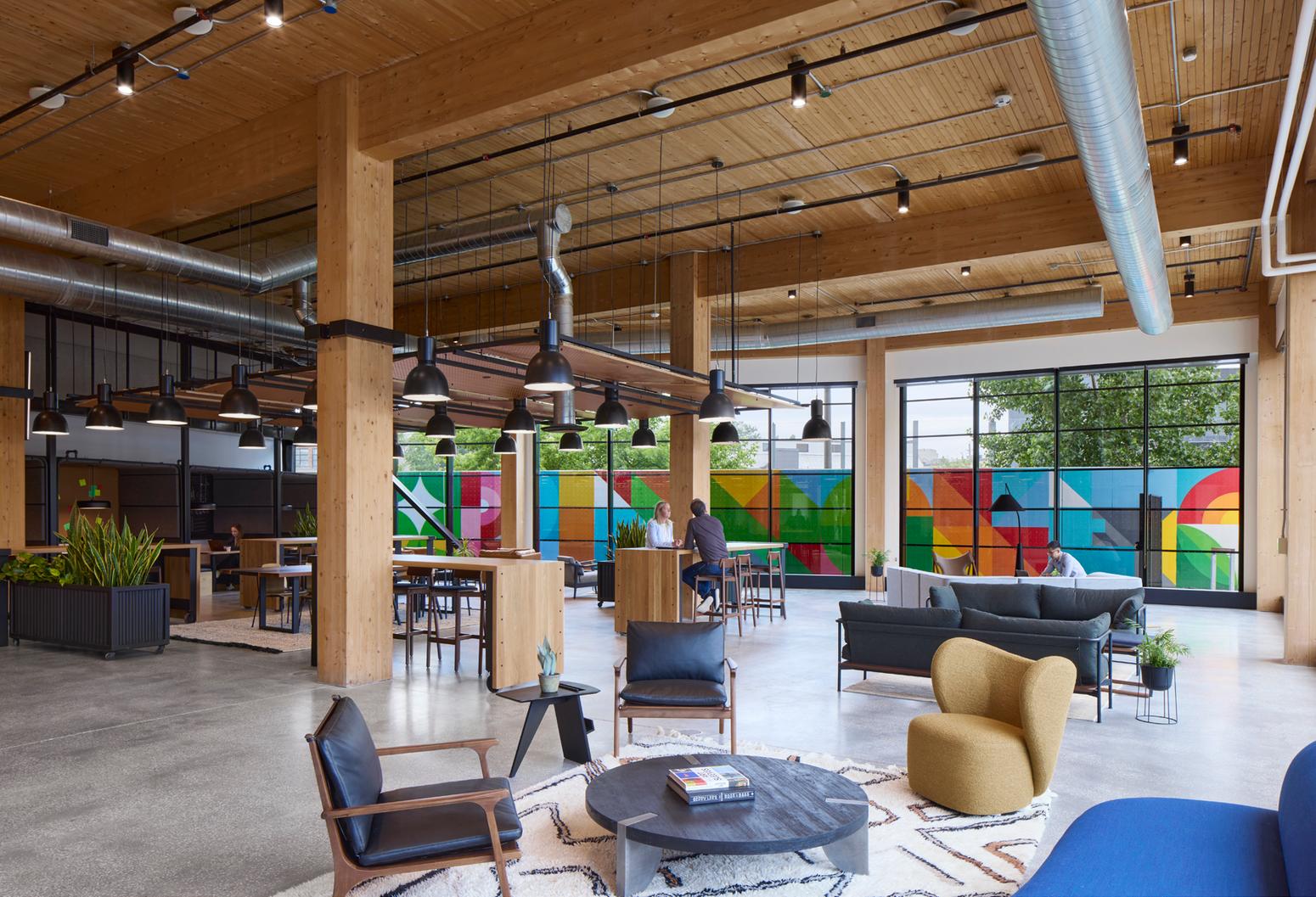T3 Sterling Road Creative Office
Client
Hines Interest Limited Partnership
Region
Toronto, ON
Area Office
Toronto
Size
432, 452 sq. ft.
Sector
Buildings
Sub-Sector
Commercial Office
The Story

The T3 Sterling development is an innovative construction project bringing two mid-rise office buildings to the vibrant Lower Junction neighbourhood of Toronto. The T3 concept—embodying Timber, Transit, and Technology—forms the foundation of the project's design, offering a modern industrial warehouse aesthetic paired with sustainable features.

Design Philosophy and Amenities
- Timber: Emphasizing the strength, durability, and natural qualities of wood, including its health-promoting antimicrobial properties. The design features high ceilings at 11' 9”, open floor plans, floor-to-ceiling windows, collaborative workspaces, and balconies to maximize space, light, and comfort.
- Transit: Boasting a perfect transit score, T3 ensures excellent accessibility via streetcar, subway, and GO train, promoting eco-friendly travel options. The complex also includes dedicated indoor parking for cyclists.
- Technology: Equipped with state-of-the-art digital infrastructure, tenants will benefit from advanced lighting and HVAC systems, along with 5G network capabilities.

Sustainable Features
- The project is on track to achieve WiredScore certification, reflecting its superior digital infrastructure.
- It aims to attain LEED Gold and WELL certifications, indicating a commitment to environmental and health standards.
- It incorporates Mass Timber construction, aligning with sustainable building practices.
- The buildings are designed with high-efficiency power and heating systems, non-toxic building materials, and abundant natural lighting to foster a health-conscious work environment.