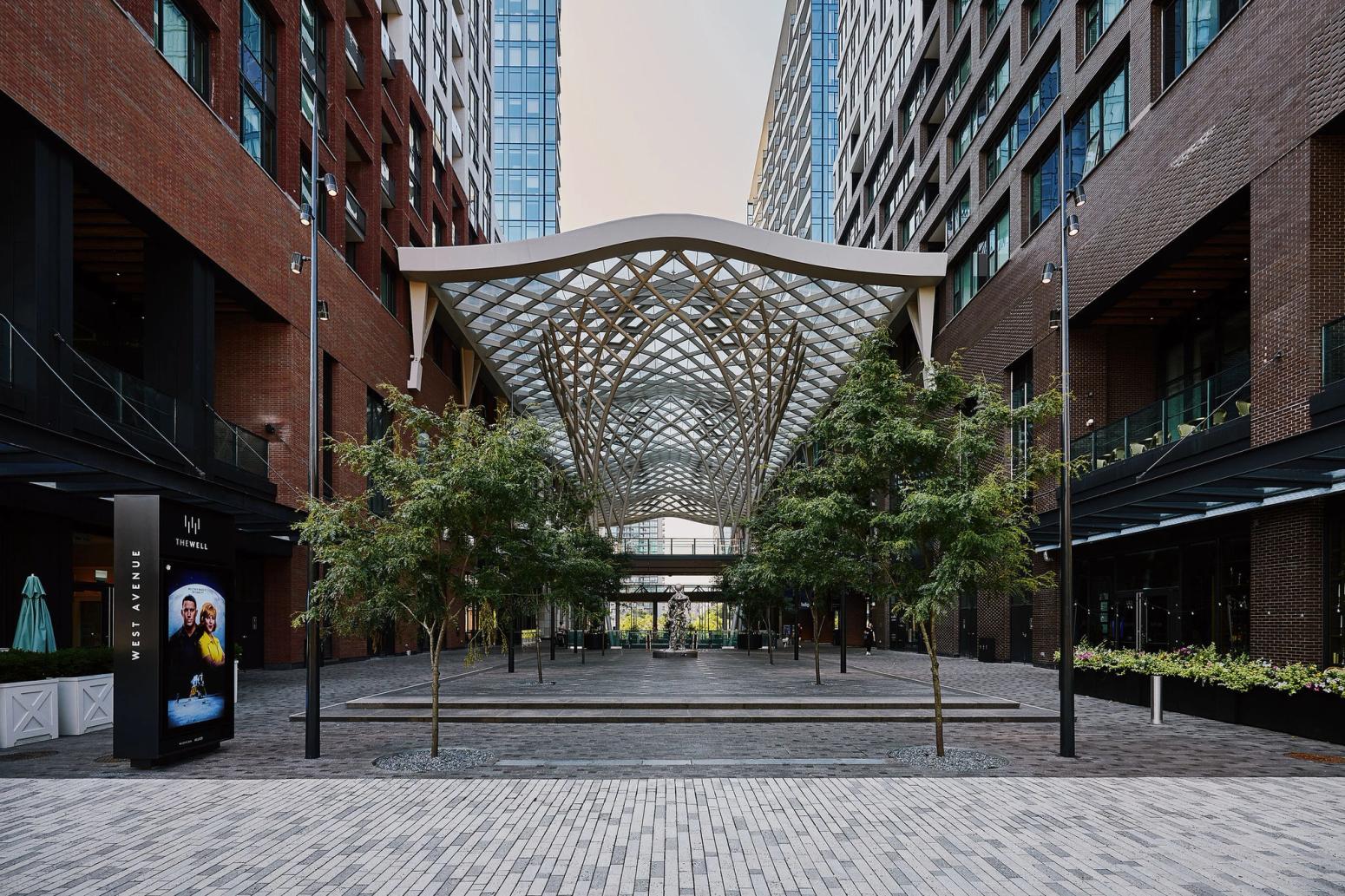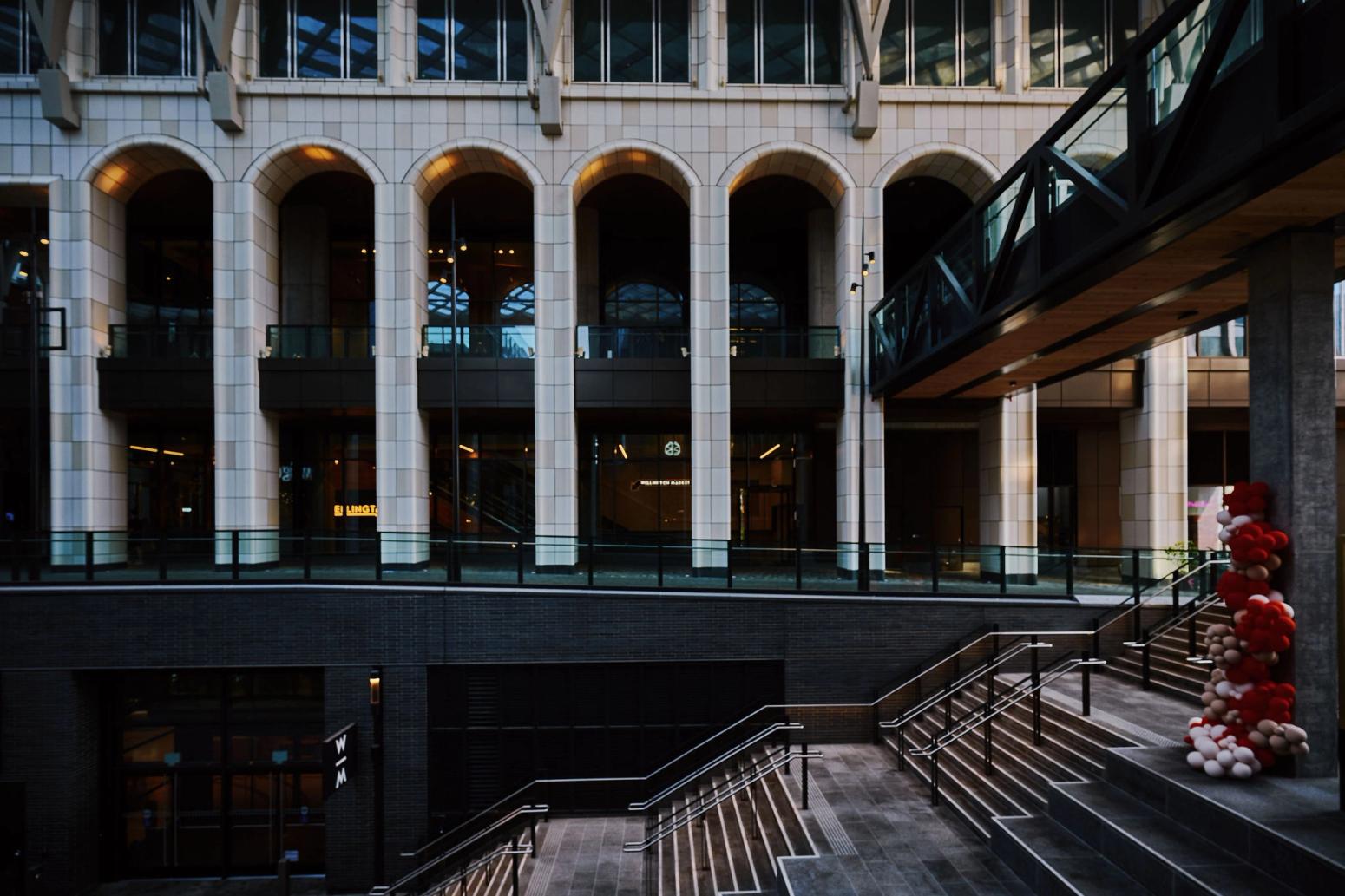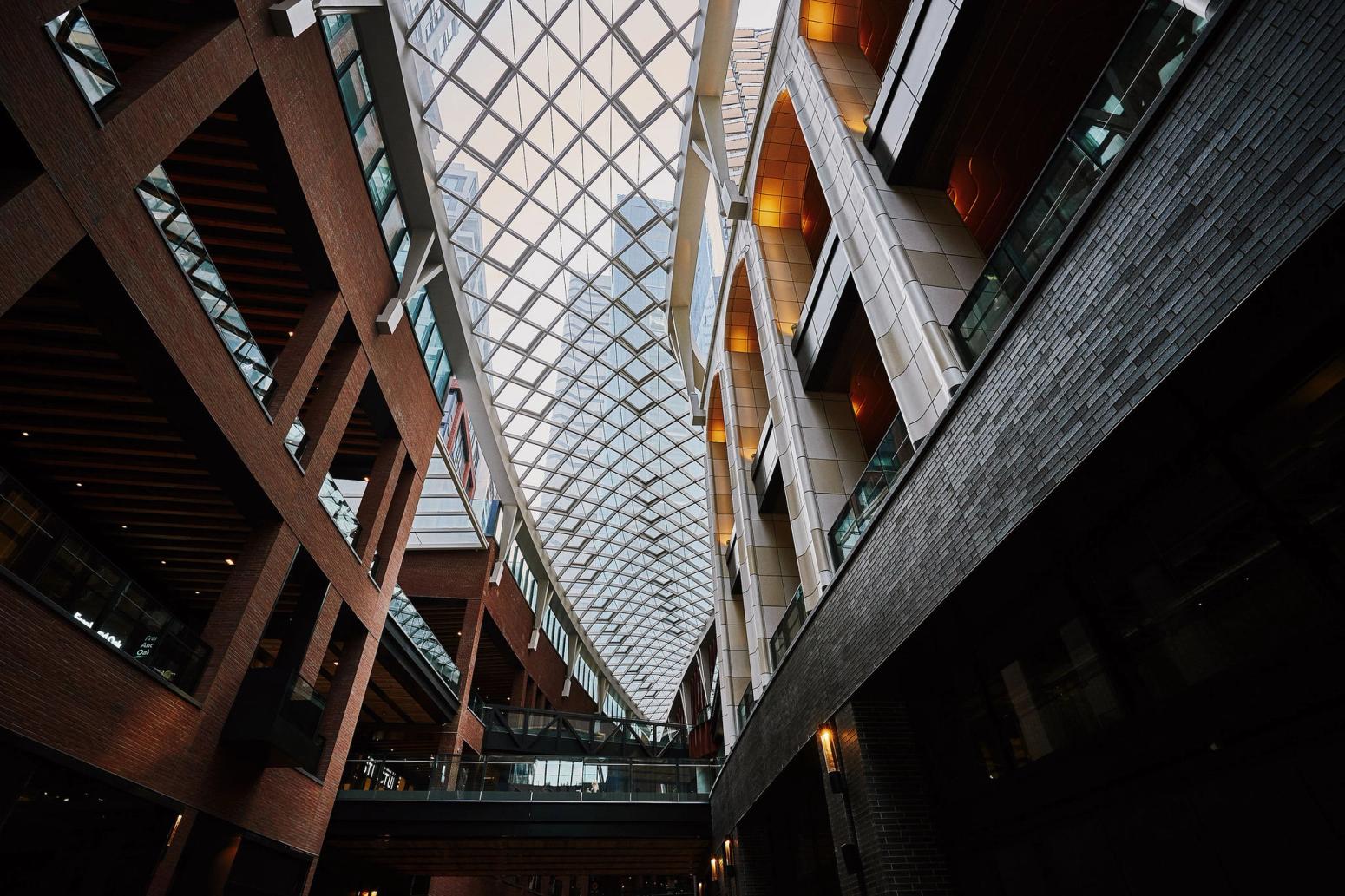The Well Buildings F & G
Client
RAD (Front-Wellington) Nominee Inc.
Region
Toronto, ON
Area Office
Toronto
Year Completed
Commercial/Residential
Size
1,480,000 sq.ft.
Sector
Buildings
Sub-Sector
Commercial Office
The Story

The Well - Buildings F & G project involved the construction of two new towers as part of a larger mixed-use development program located at the northwest corner of Front and Spadina.

EllisDon was initially awarded a contract for Building G, and was later awarded a contract for the construction of Building F up to Level 7, including six parking levels. Building G, the largest of the towers in The Well development, rises 39 storeys and will consist primarily of office space. The tower sits on a four-storey podium, with retail on the ground and second floors, and with a notable addition of a restaurant space on the 38th level. With ample space around the tower and a nearly 360-degree view from 164 metres above the ground, the 38th-floor restaurant will offer breathtaking views of the city skyline. The work for Building G consists of approximately 134,000 sq. ft. of below--grade work (parking area), and 954,700 sq. ft. of above-grade work. Building G is a largely concrete structure, and clad in a variety of different glazing systems, with the majority of the tower above podium level being clad in a curtain wall system. The office tower portion of Building G consists of two parking elevators, five low-rise elevators, five mid-rise elevators, eight high-rise elevators, and a single service elevator. Levels 36 and 37 serve as mechanical penthouse floors.

Building F rises 46 storeys to a height of 157.4 metres (516 feet), and features 613 residential units with a breakdown of 83 studios, 370 one-bedrooms, 116 two-bedrooms, and 44 three-bedrooms. EllisDon’s involvement in the construction of Building F includes 203,332 sq. ft. of below-grade work, and 188,316 sq. ft. of above-grade work. The podium stands seven storeys high and is composed of mixed glazing systems and cladding. The development is designed and constructed with the intention of achieving a LEED Platinum Certification.