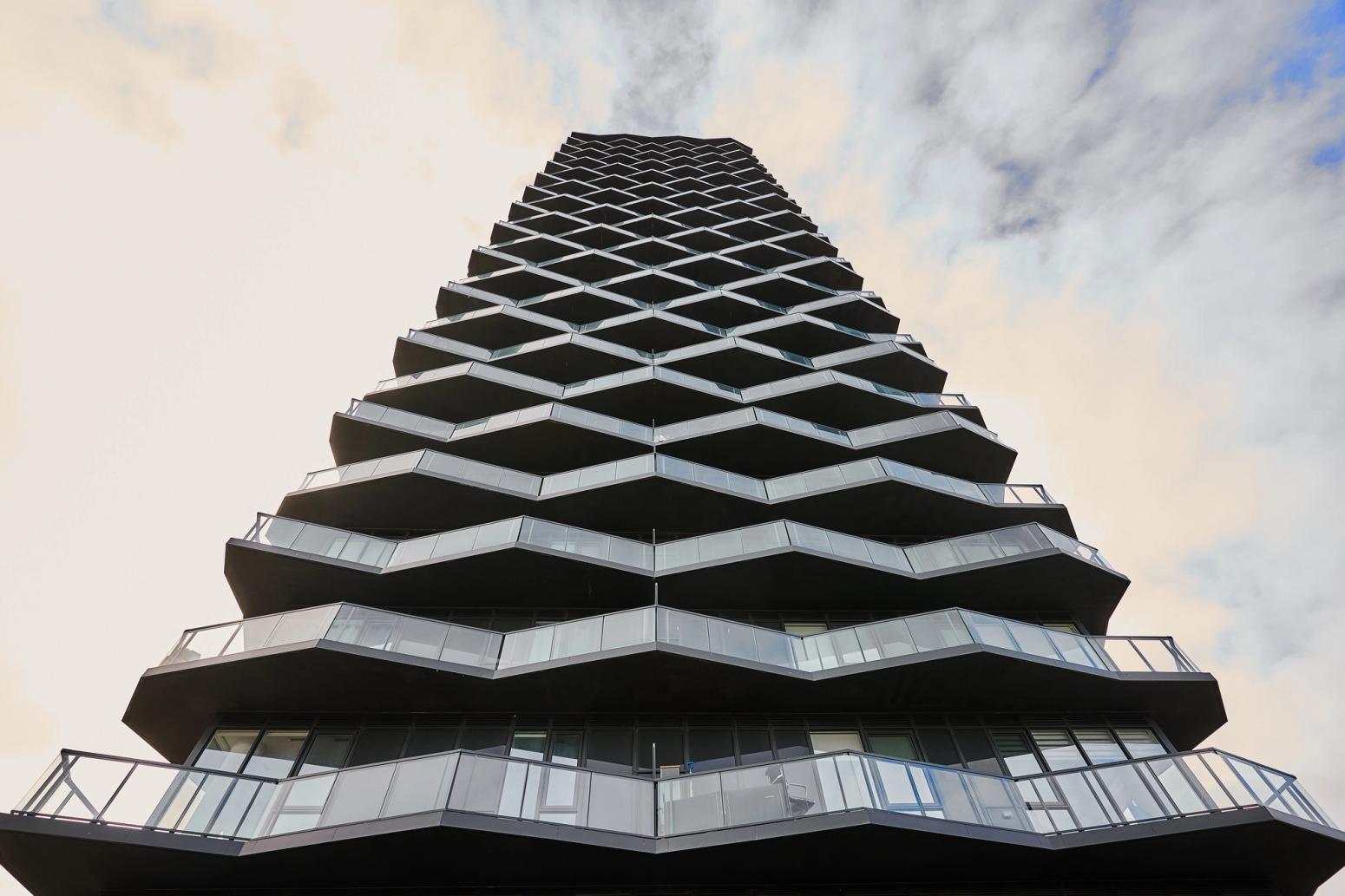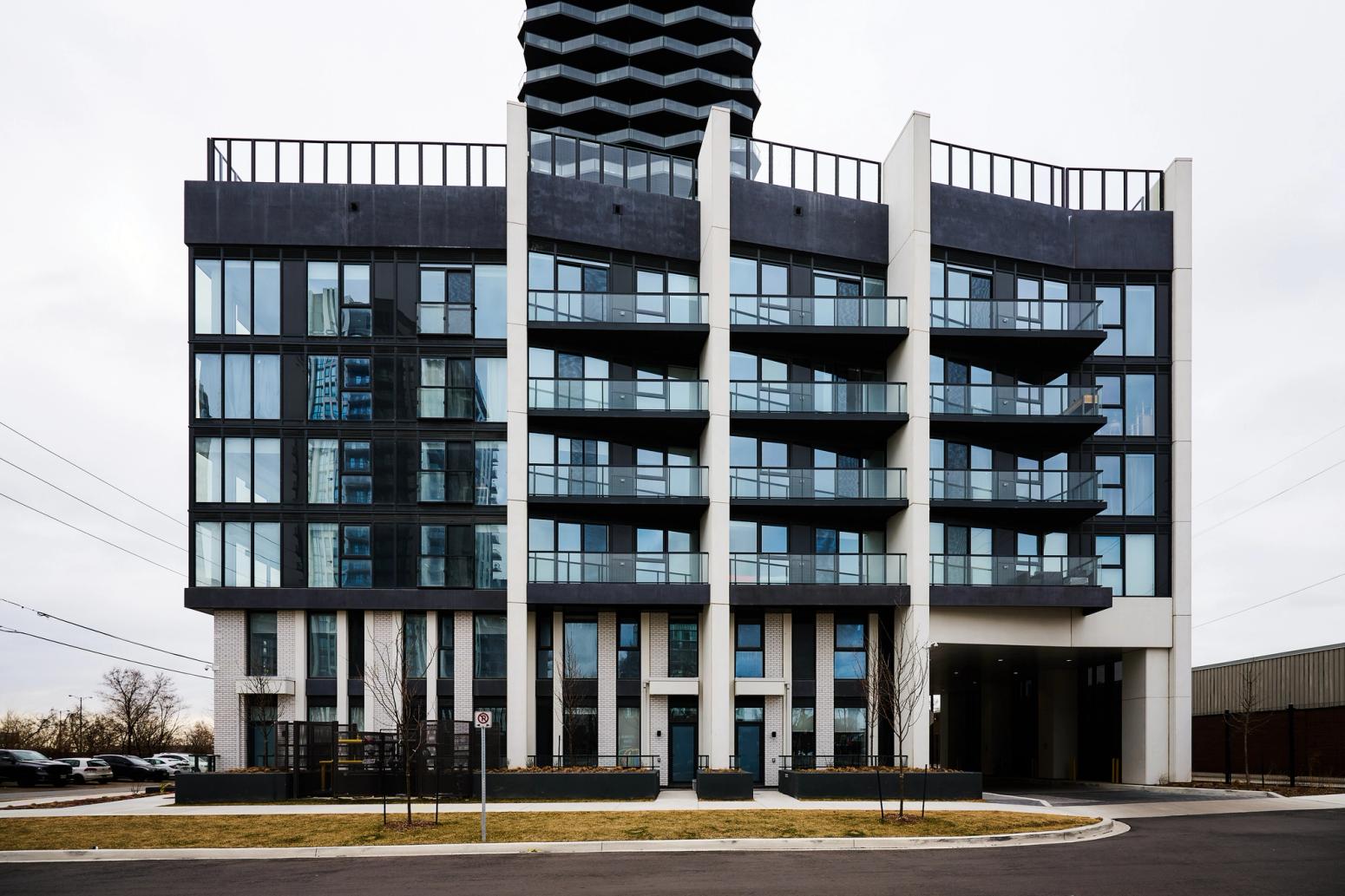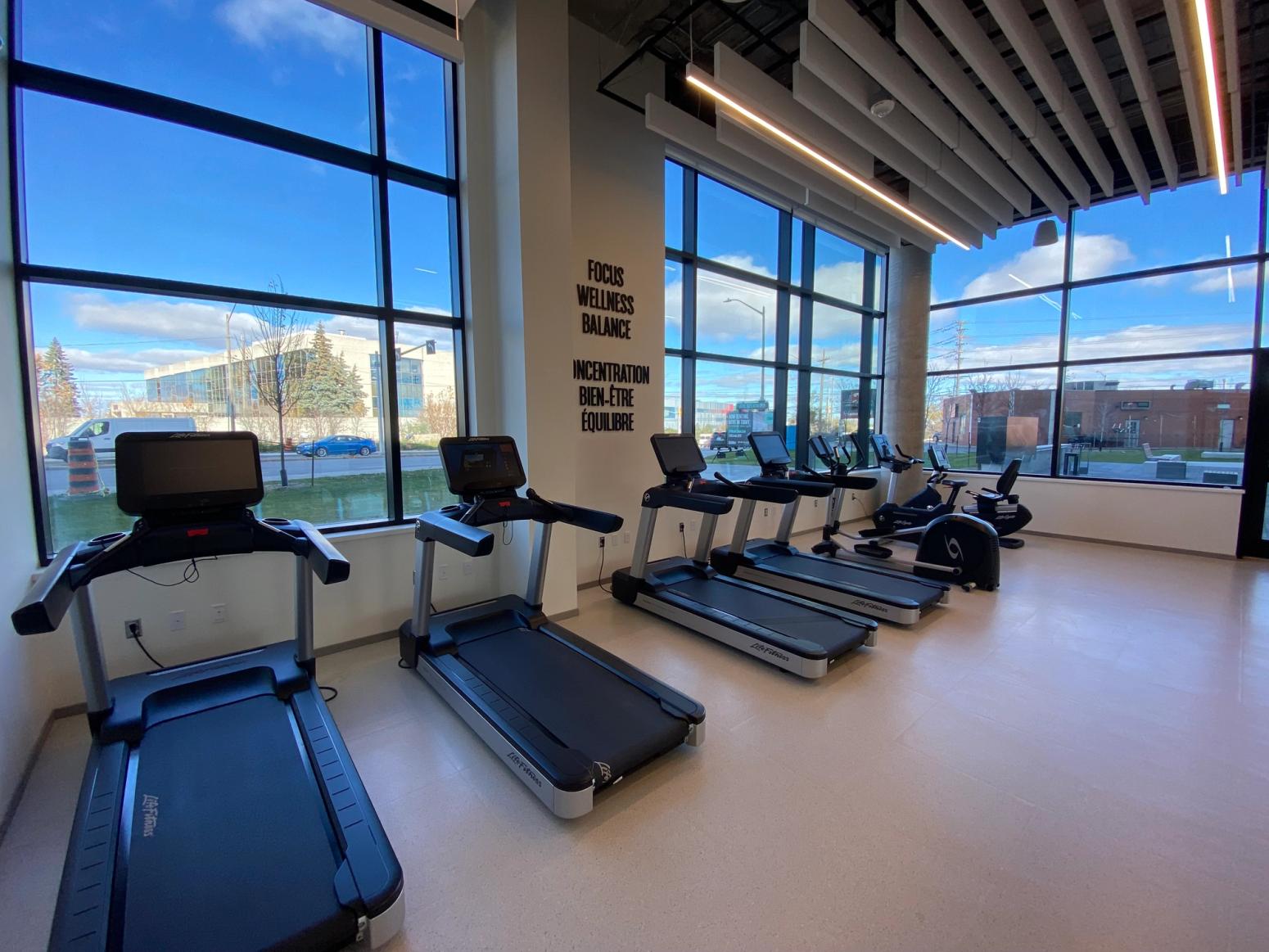Thirty Six Zorra
Client
Altree Developments
Region
Toronto, ON
Area Office
Toronto
Size
381, 000 sq.ft.
Sector
Buildings
Sub-Sector
Residential/Mixed Use
The Story

The 36 Zorra development is a comprehensive project that saw the rise of a striking 36-story condominium tower with 459 residential units, all situated on a 1.29-acre site. The project's span included development, sales, construction, and the handover of fully completed units.

The tower's residential offerings consist of a mix of studios, one-bedroom, one-bedroom plus den, and two to three-bedroom suites. The six-story podium is topped with a green roof and terrace space for resident amenities. An underground parking facility accommodates 449 vehicles, ensuring ample space for residents and visitors alike.

The development is designed to provide a suburban living feel with the convenience of urban access. A key feature is the on-site park, adding to the community-oriented atmosphere.
EllisDon's multifaceted services approach, which tapped into the expertise of our Development, Construction, Energy and Digital Services, and Construction Sciences groups, played a pivotal role in the project. Early engagement of these teams allowed for innovative design solutions, such as an alternative to the traditional "bathtub foundation," resulting in substantial cost savings.

Residents of 36 Zorra can indulge in an array of amenities, including a BBQ dining area, a fully equipped gym with a yoga studio, a games room, a rooftop pool with a lounge area, a hobby room, a demonstration kitchen, fire pits, a social club with workspace, and the added luxury of an on-site park.
EllisDon Facilities Services is actively involved in managing the building's warranty and providing ongoing facilities management support, ensuring the continued satisfaction and comfort of the residents.