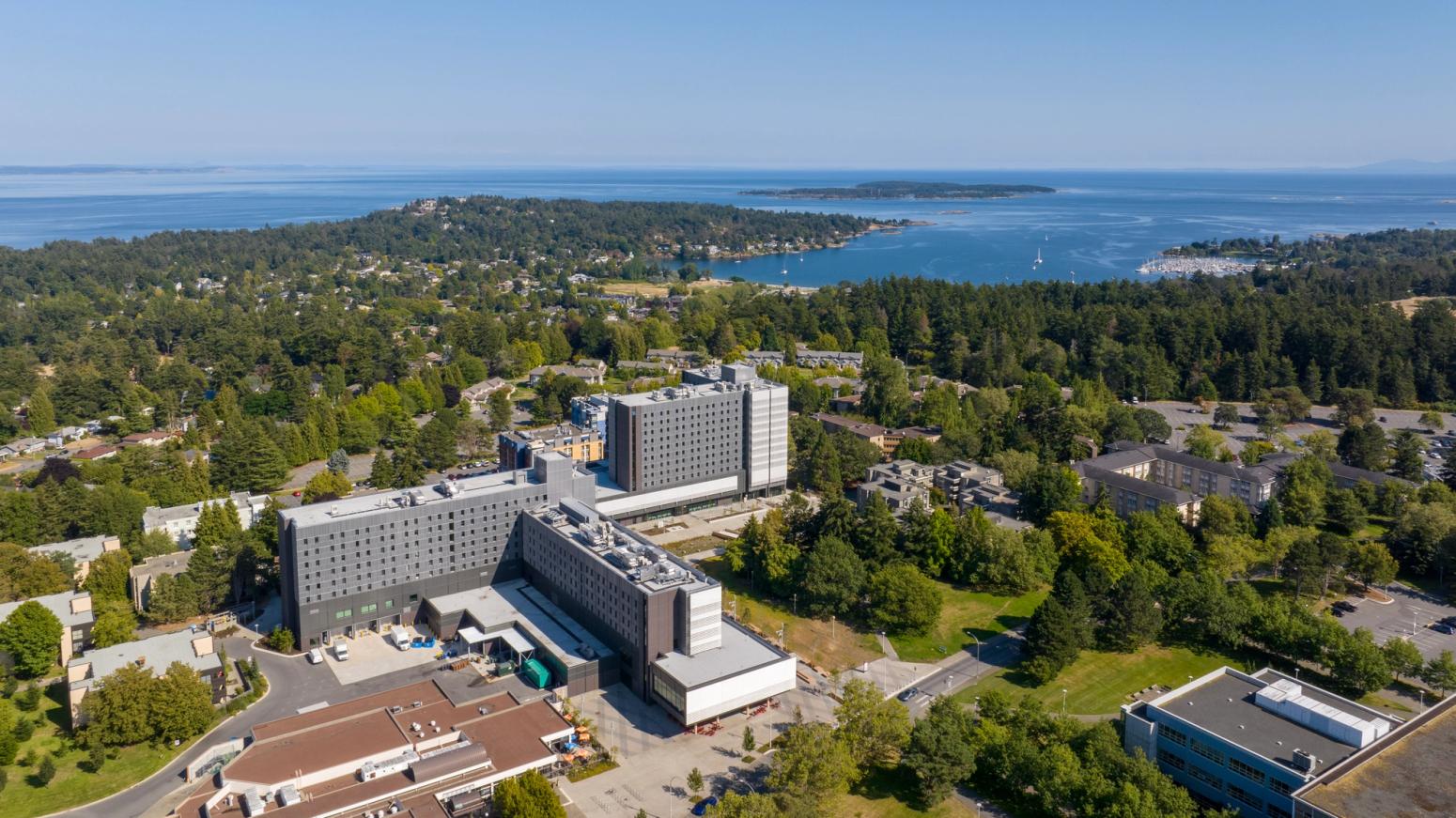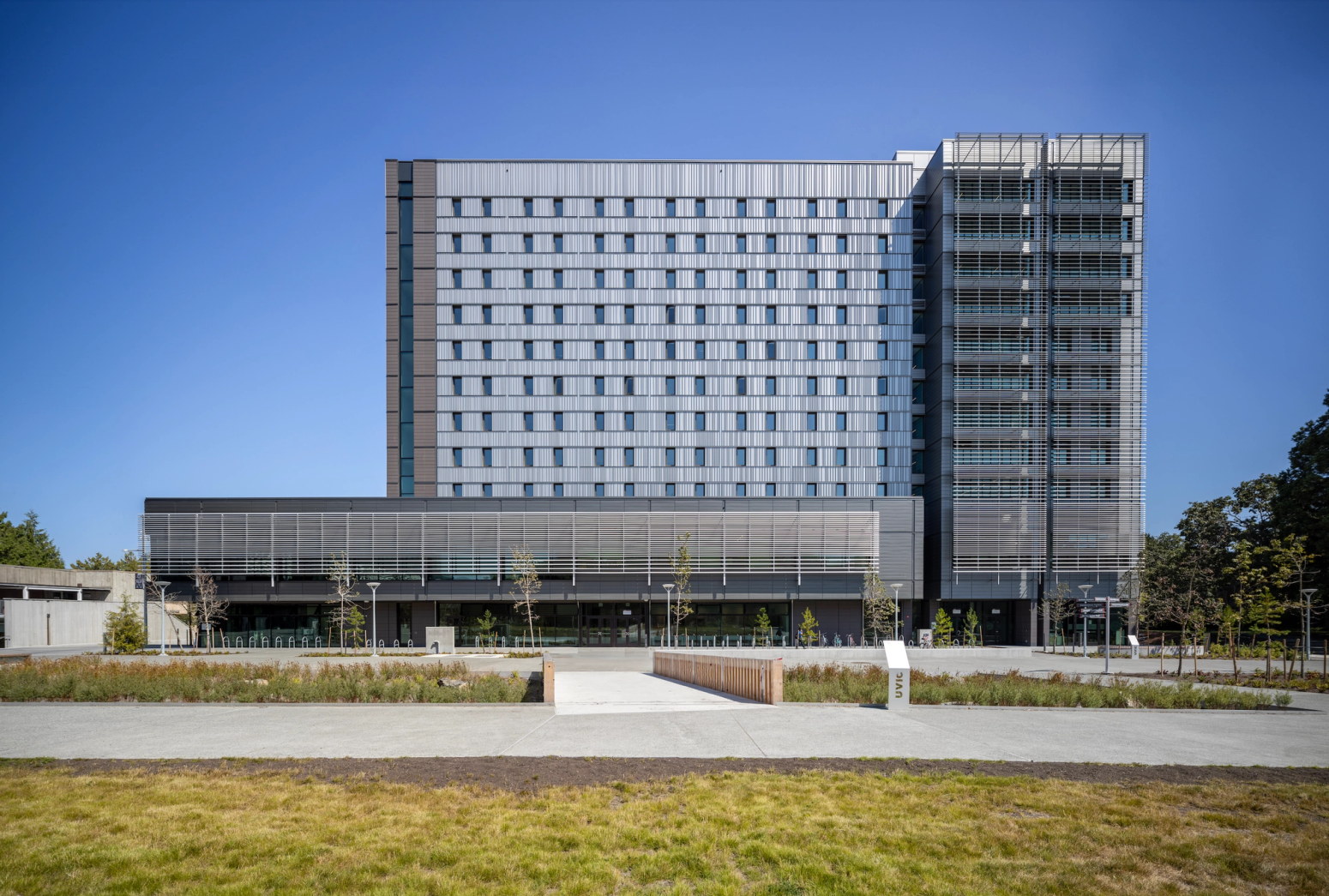University of Victoria - New Student Housing and Dining
Client
University of Victoria
Region
Vancouver, BC
Area Office
Victoria
Year Completed
2023
Size
334,000 sq. ft.
Sector
Buildings
Sub-Sector
Education (Institutional)
The Story

The New Student Housing and Dining includes 782 beds and a 600-seat dining hall that sets a new standard for student housing, campus life, engagement with the public realm, and sustainability. The project was divided into two phases, one for each sequentially constructed building. This is the University’s first Passive House project, a pioneering project for this building type and one of the largest Passive House Certified projects in Canada.

Building 1: The 178,562 sq. ft. building is eight-storeys. There are two levels for a 700-seat commercial kitchen and dining area and six levels for residential housing with 398 beds. This building is primarily made of concrete, but there are mass timber sections along the mass timber podium. The mass timber podium wraps around the exterior of the south wing of Building 1.
Building 2: Adjacent to Building 1, the 171,135 sq. ft. building is 11-storeys, with one level for academic classrooms, one level for conferencing and meeting spaces, and nine levels for residential, with 385 beds. The building includes an Indigenous student lounge.