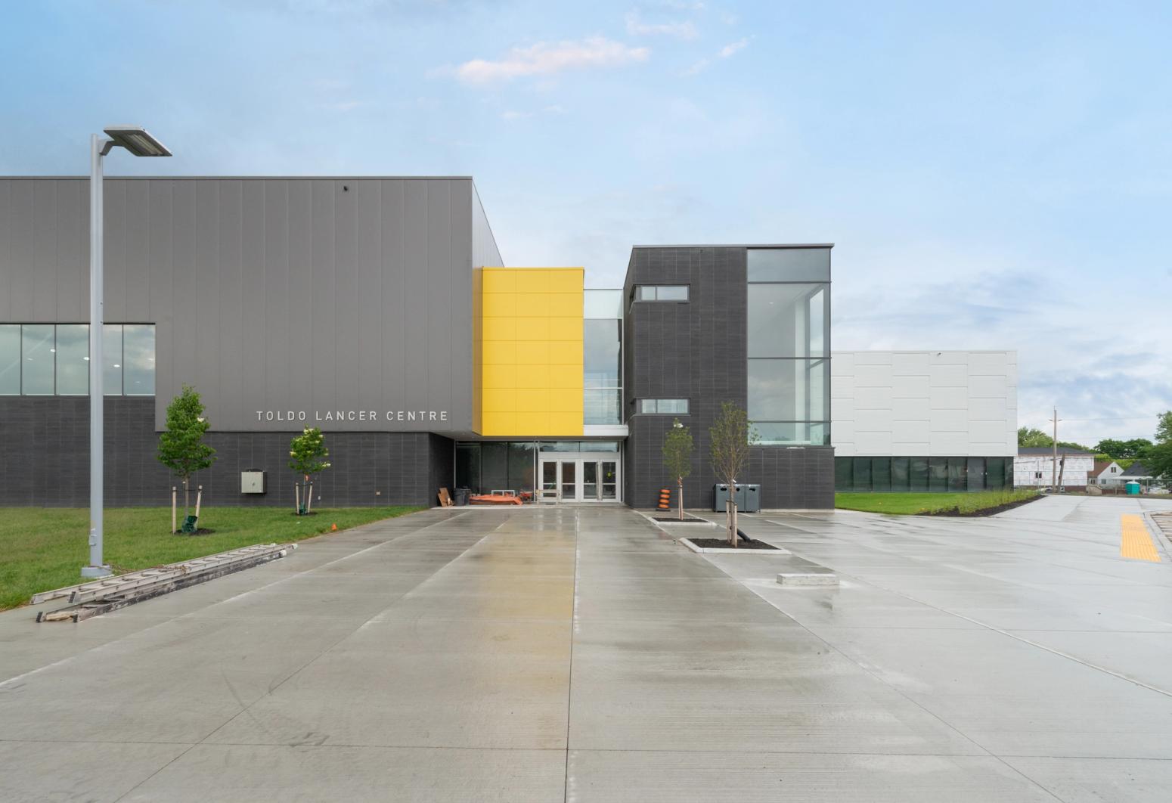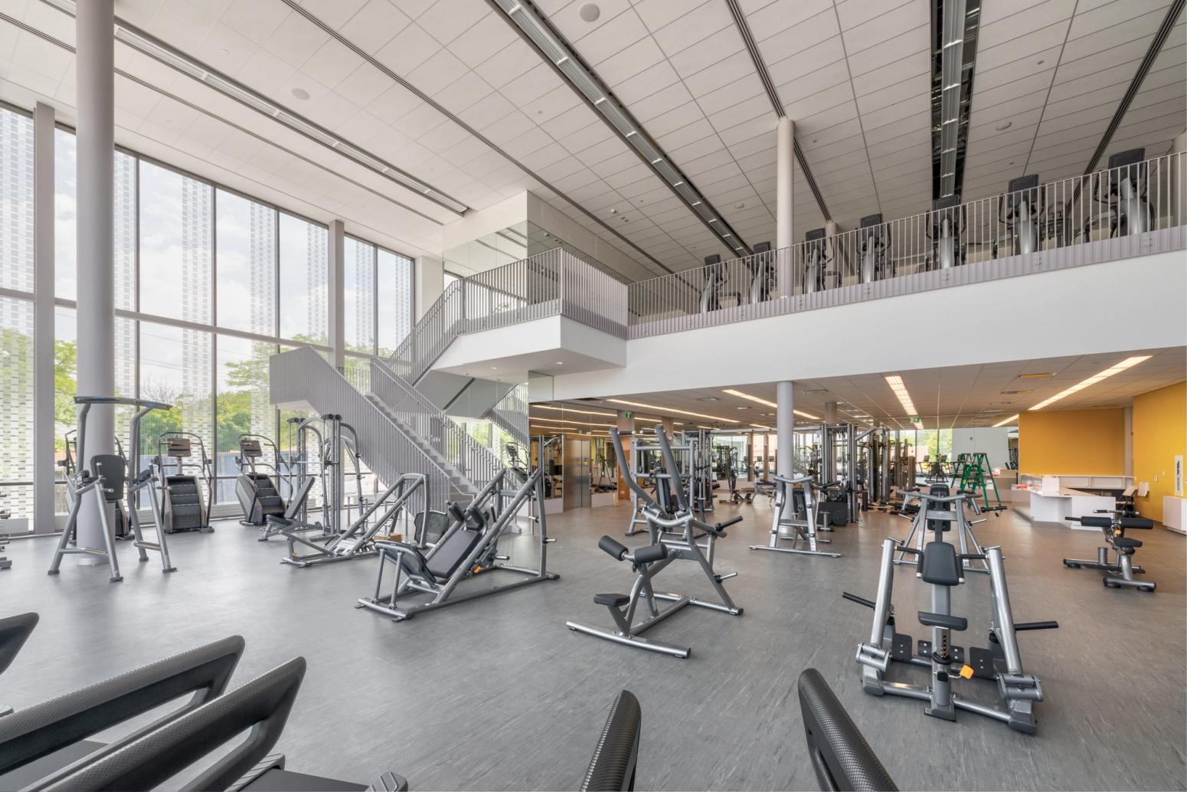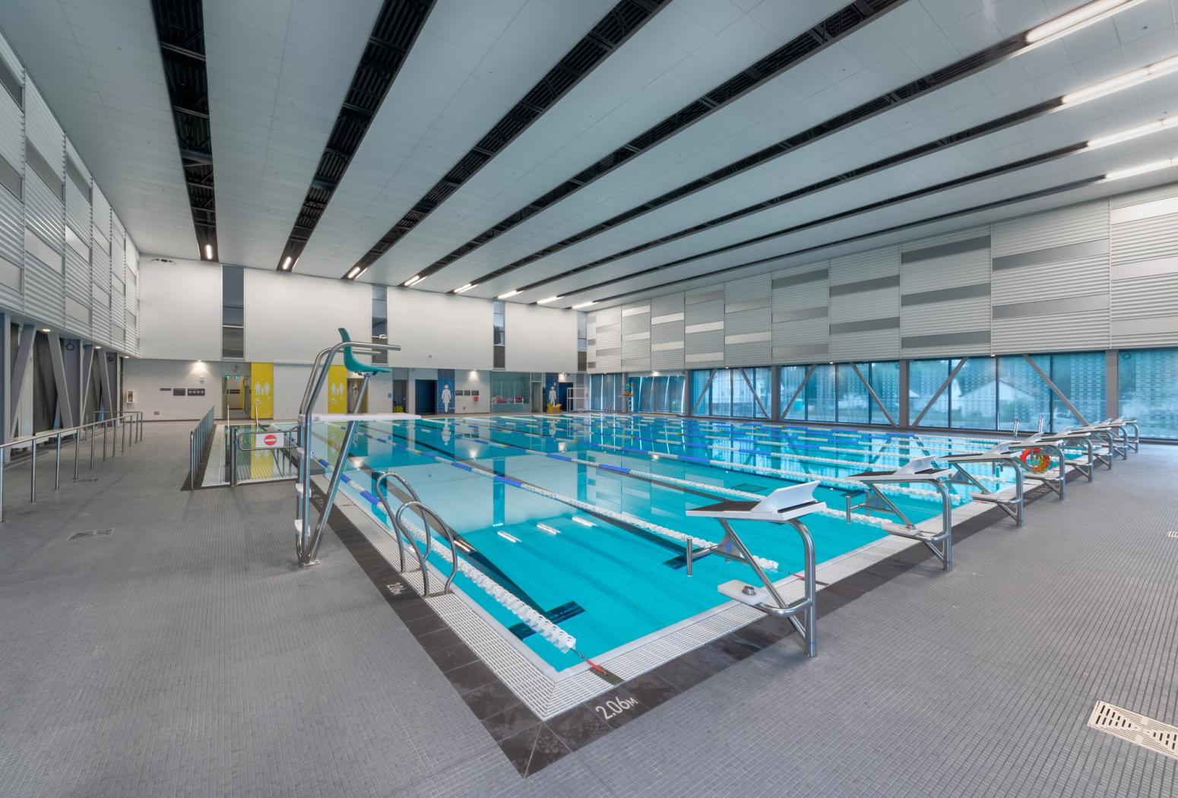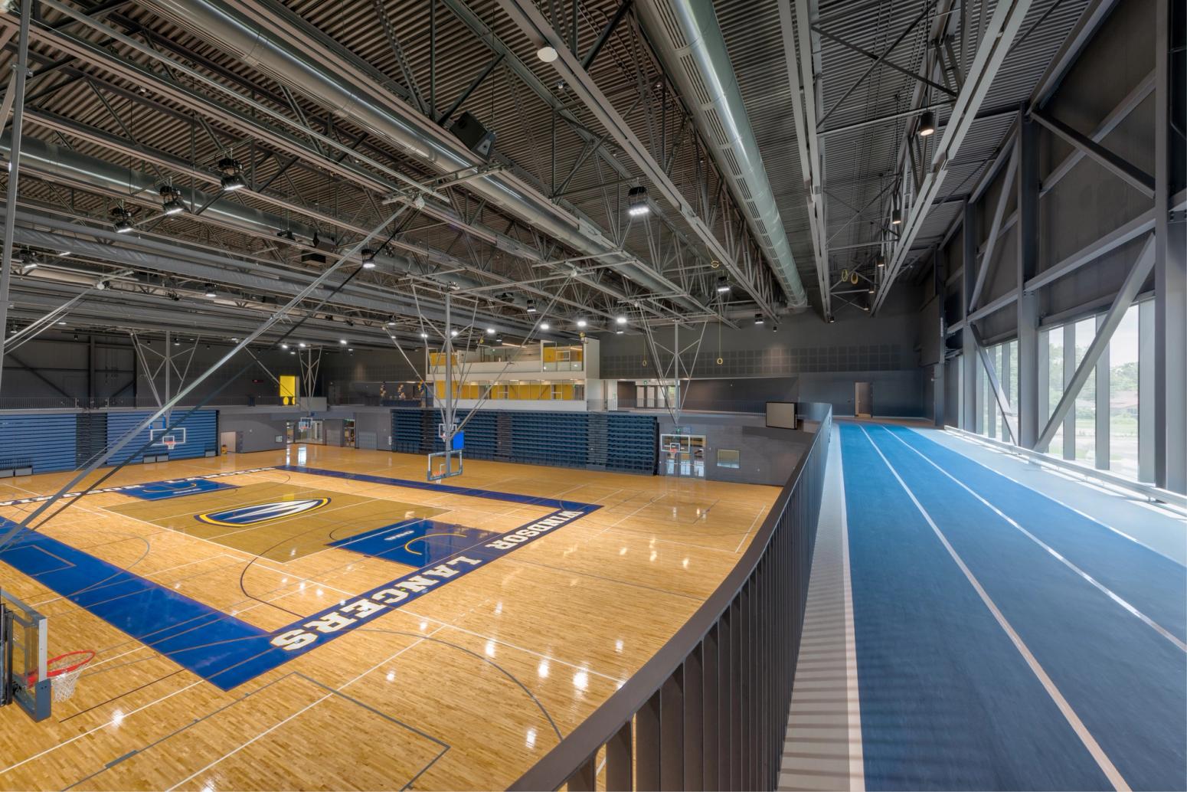University of Windsor – Lancer Sport and Recreational Centre
Client
Lancer Sport and Recreation Centre Corporation
Region
London, ON
Area Office
Windsor
Size
320, 000 sq. ft.
Sector
Buildings
Sub-Sector
Education (Institutional)
The Story

The University of Windsor's Lancer Sport and Recreational Centre project is a comprehensive construction initiative that added a new dimension to the campus's fitness and athletic facilities. The project features a multi-level fitness studio, highlighted by a modern eight-lane 25-meter swimming pool and state-of-the-art aquatics center.

A major addition is the newly constructed triple-court gymnasium with seating capacity for 2,000 spectators, designed to host various sporting events. The gymnasium area also encompasses versatile multipurpose spaces and dedicated change rooms for varsity athletes.

The development introduced new student study lounges and meeting rooms, fostering academic collaboration and social interaction. Additional social areas, complete with food service outlets, contribute to the vibrant campus atmosphere.

The project's scope extended to renovations of existing office spaces and multipurpose rooms, enhancing functionality and aesthetics. Moreover, upgrades were made to the soccer fields, outdoor walkways, and external social gathering spaces, enriching the overall university experience.