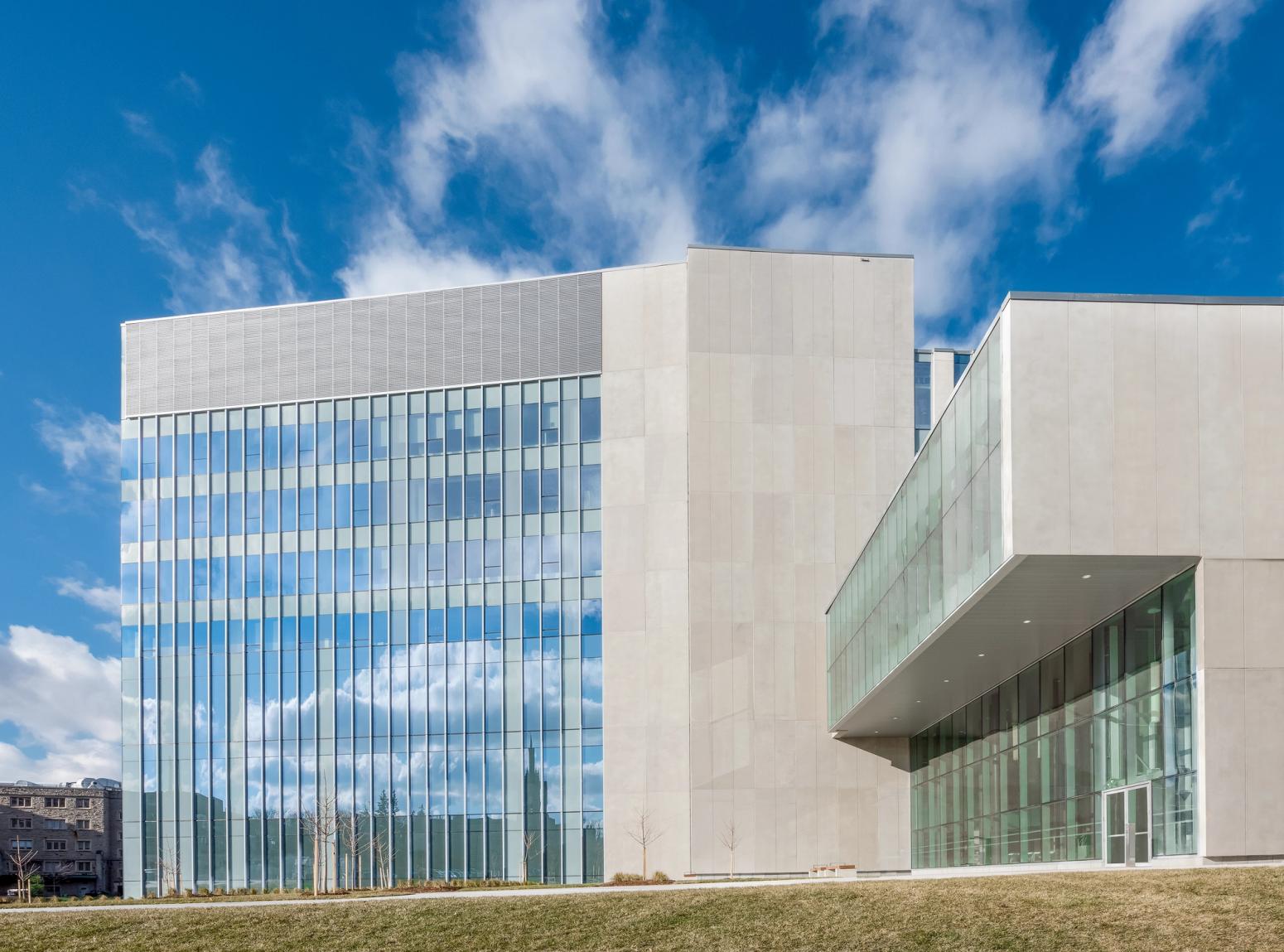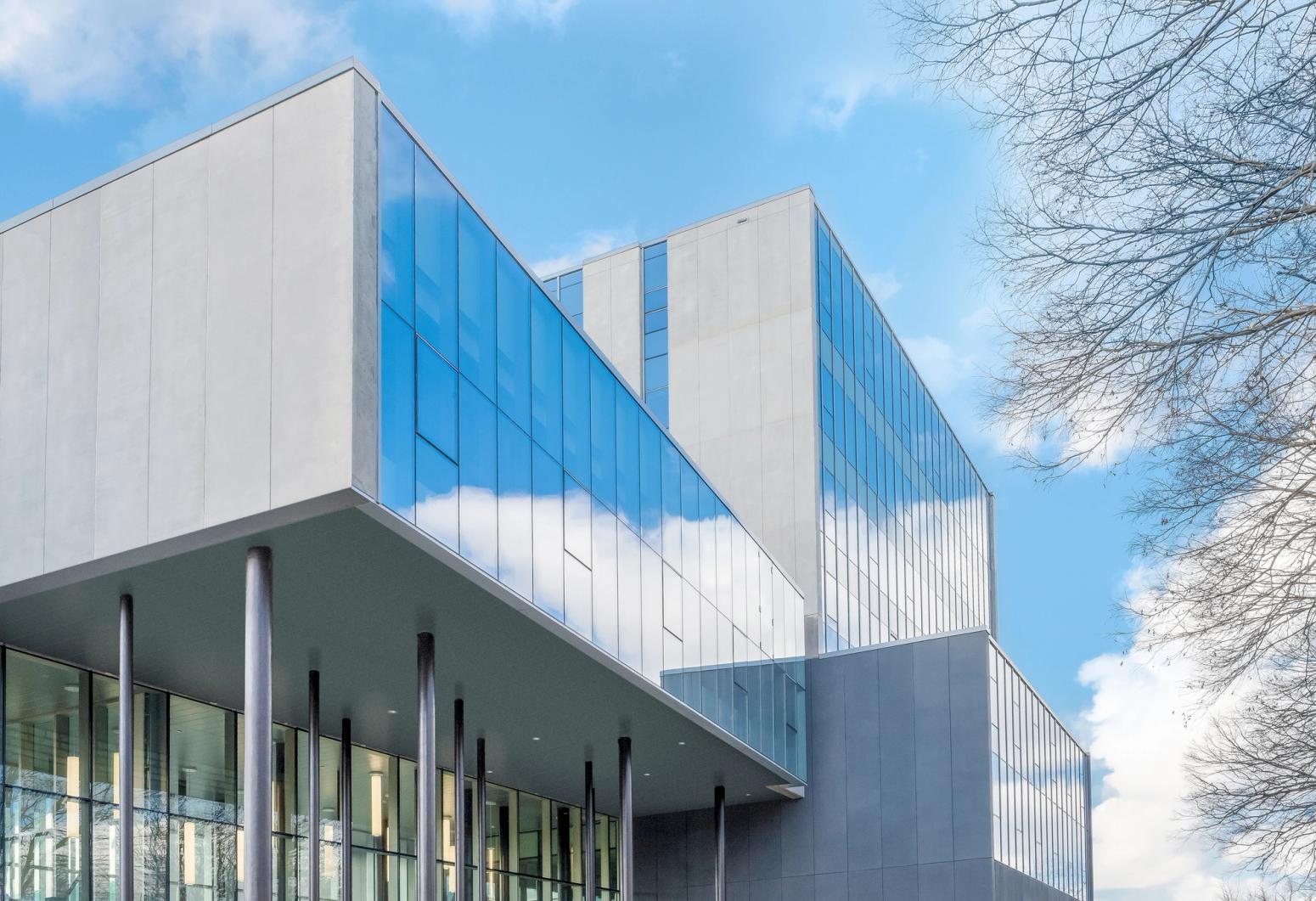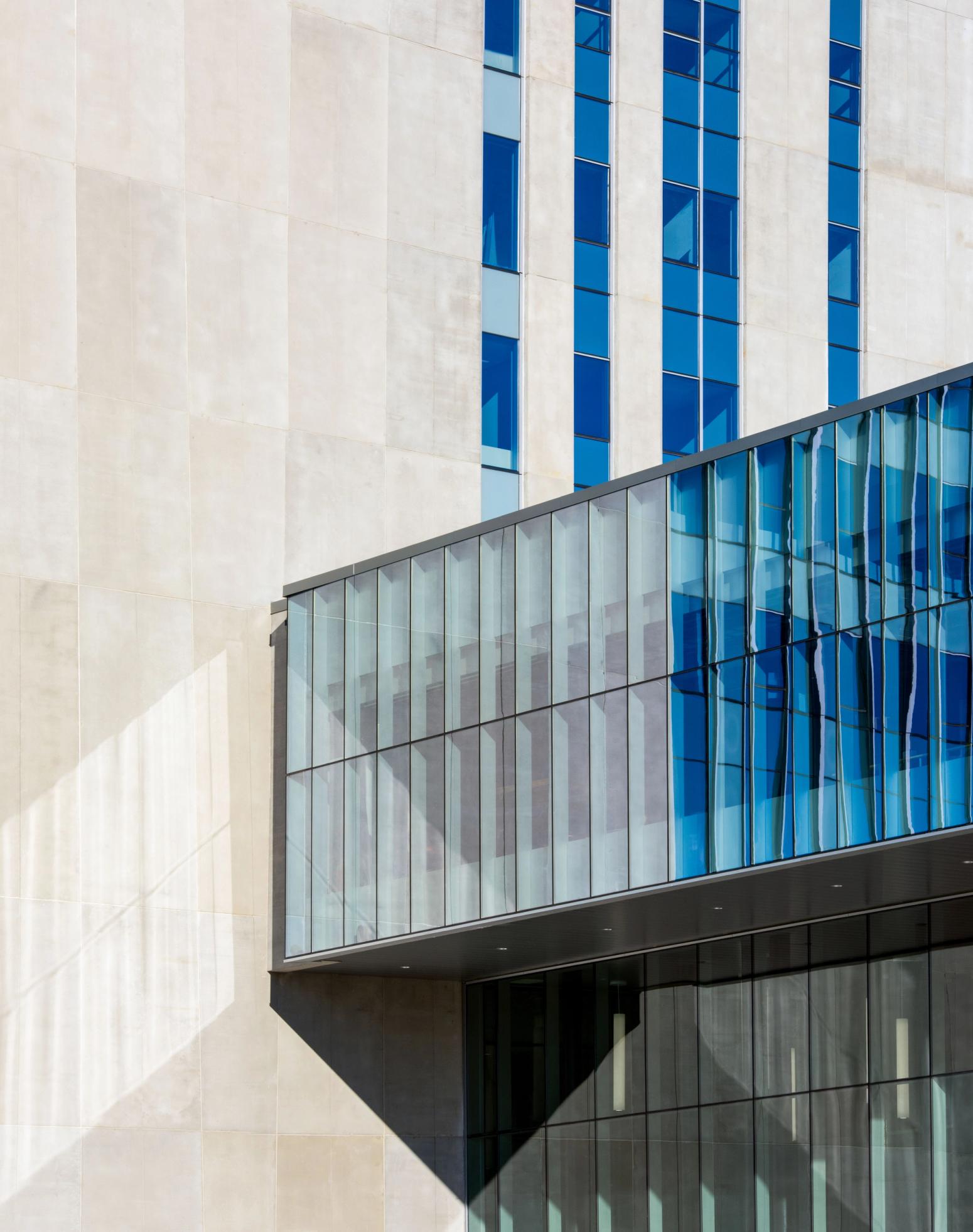Western University Interdisciplinary Research Building
Client
Western University
Region
London, ON
Area Office
London
Year Completed
2017
Size
120,000 sq.ft.
Sector
Buildings
Sub-Sector
Education (Institutional)
The Story

The Western University Interdisciplinary Research Building (“WUIRB”) involved the construction of a new, seven-storey facility to consolidate two programs – the Research Cluster for Cognitive Neuroscience and the Rotman Institute of Philosophy. The design consisted of a partial basement and mechanical penthouse, as well as public amenities and a plaza.

The building envelope was carefully designed to tie in the exterior of the surrounding campus facilities such as the curtainwall at Robarts Research Building, the limestone on the science buildings and the architectural precast on and around the University hospital.

At the east and west elevation, offices have a calming view of the river, un-manicured landscape and natural woodland. Both elevations will incorporate a full automated glass sliding partition to divide the room and provide an appropriate level of privacy.