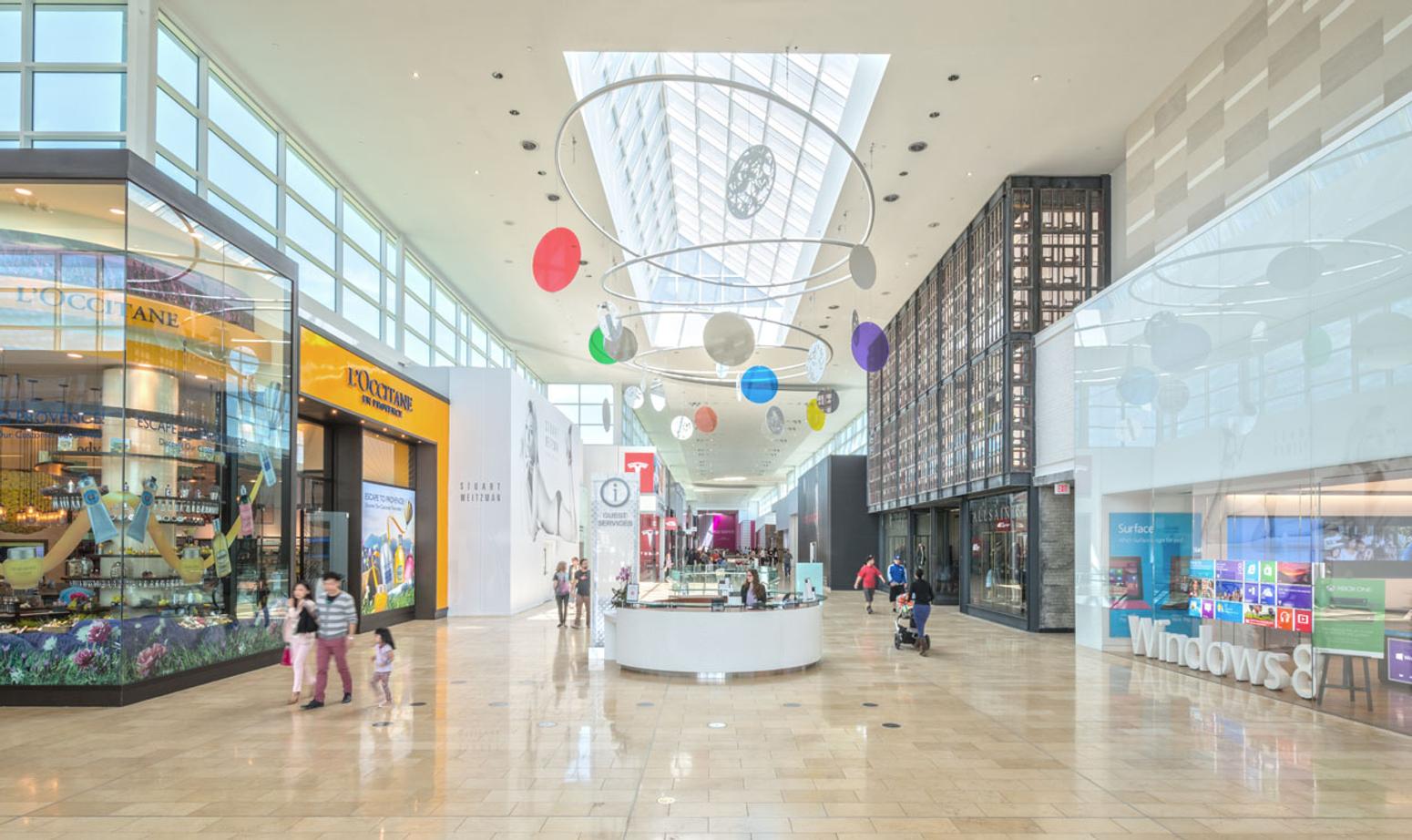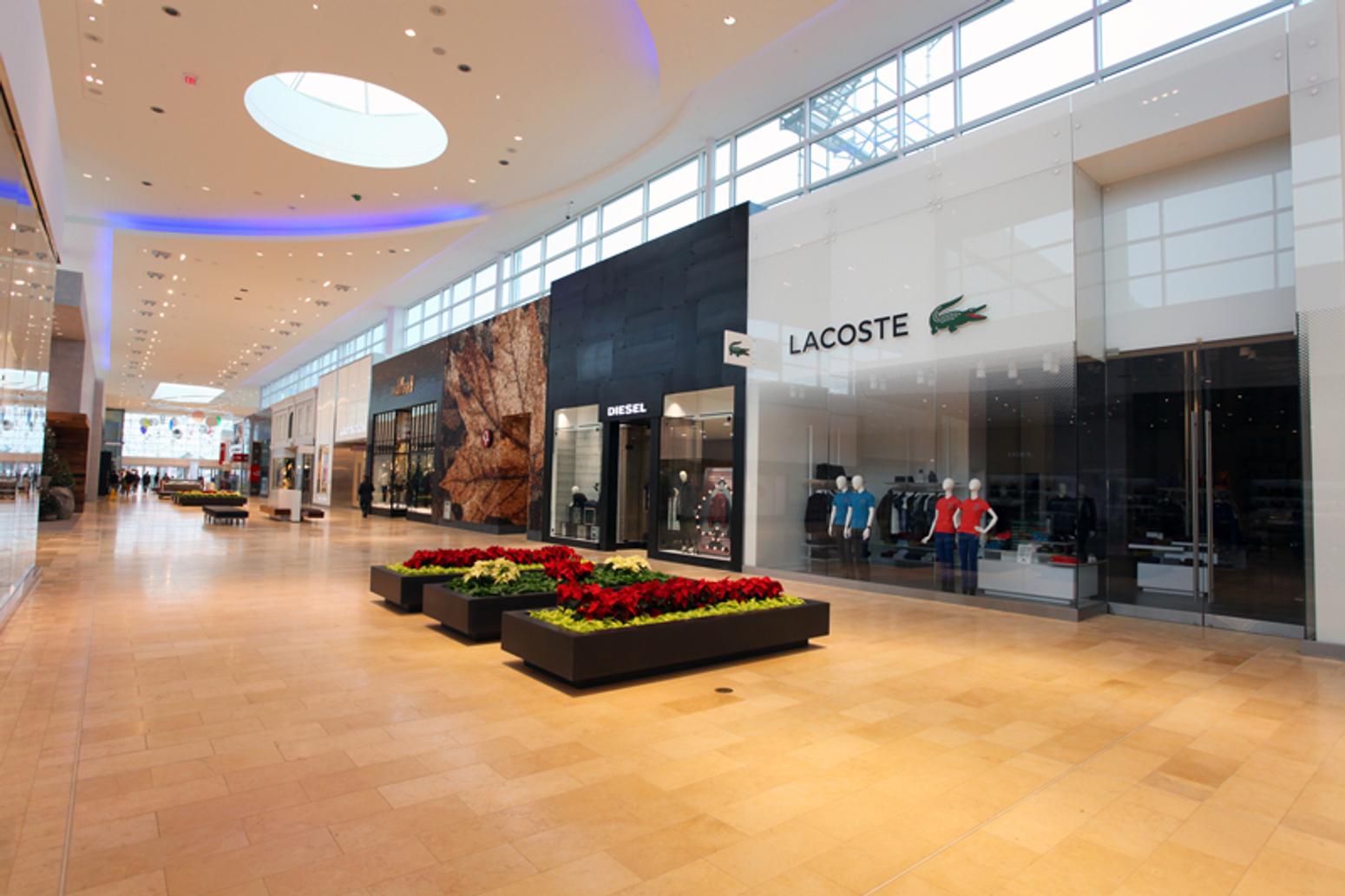Yorkdale Mall - South West Expansion
Client
Oxford Properties Group
Region
Toronto, ON
Area Office
Toronto
Year Completed
2013
Size
185,000 sq. ft.
Sector
Buildings
Sub-Sector
Retail
The Story

EllisDon was the At-Risk Construction Manager for the expansion of the parking facilities, and approximately 185,000 additional square feet (sq. ft.) (on the ground level) for 40 new retail stores at Yorkdale Mall. The project included the construction of a parking structure that is comprised of two zarking levels below grade for 732 parking spaces, and a one-storey structural steel frame above grade. The scope also included preparation for future photovoltaic panels, a green roof and an underground storm water surge.

The challenges on this project included rerouting the site services, maintaining site services in operation during construction, and working under the Downsview Airport flight envelope. The project also had a very aggressive schedule. The methodology of overcoming these challenges included close coordination with all participants and anticipating problems before they arose. The existing food court located above Holt Renfrew was relocated to the vacant third floor level of the former Eaton’s store. This existing food court space was renovated and the existing food court was reverted back to retail tenant space. The existing second floor between Holt Renfrew and Tiffany’s was also removed making room for a new mall corridor. This Project was successfully completed on time and on budget.