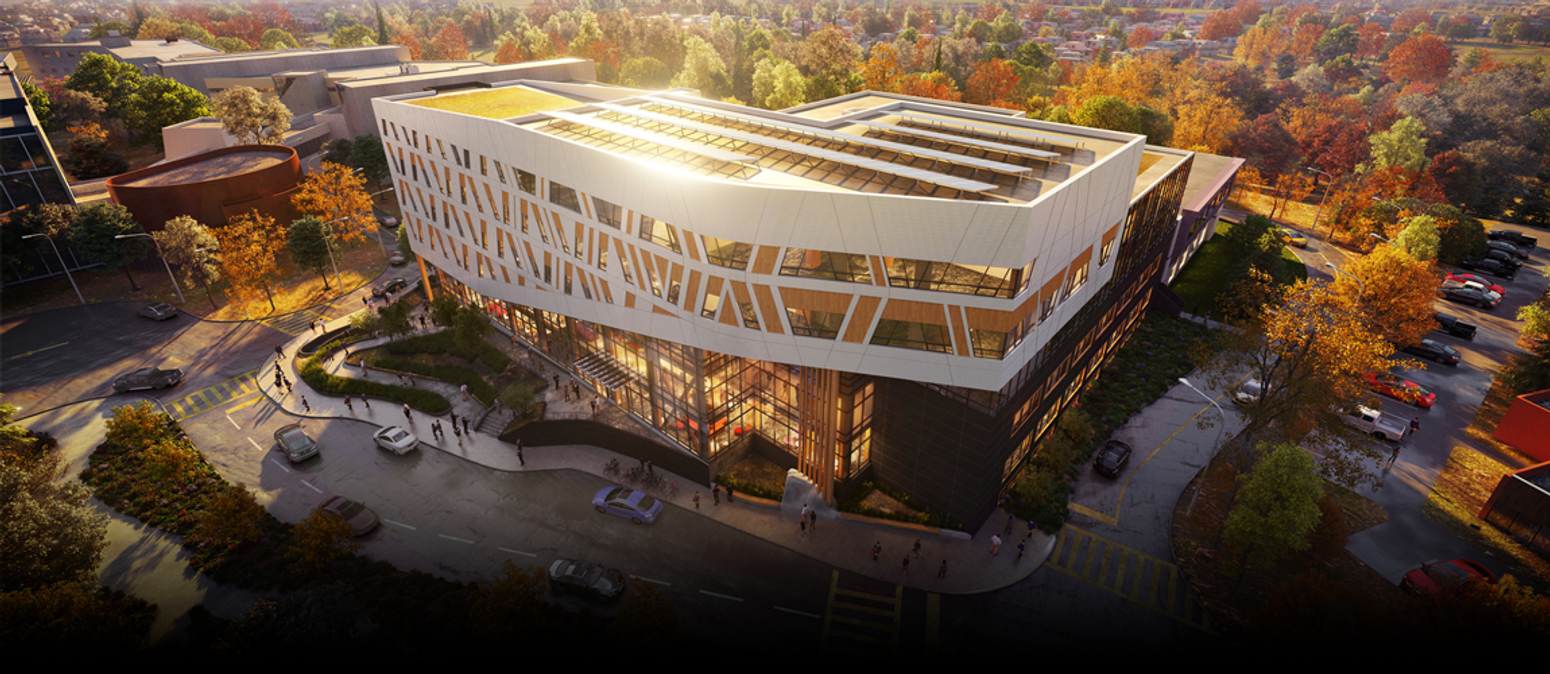News
Centennial College’s A-Building Officially Opens
Centennial College recently celebrated the official opening of A-Building, Canada's inaugural LEED-certified, zero-carbon, mass timber high-education facility with a ribbon-cutting ceremony!
This project was completed to address anticipated future classroom deficiency and provide suitable infrastructure to support the college’s academic initiative to promote active learning and expand its School of Engineering Technology and Applied Sciences labs. The full design-build project consisted of three areas of work: the construction of a student services building with supporting office spaces, the partial renovation and alteration of the existing 1994 A Block building, and the exterior work surrounding the two buildings.
Designed with the principle of "Two-eyed Seeing," embracing both Indigenous and Western Cultures, the A-Building includes an interior courtyard that serves as an outdoor classroom, allowing teaching in a circle formation. Thirteen rooms within the structure have also been equipped with specialized exhaust fans to allow for smudging ceremonies. The placement of entrances and rooms is based on Indigenous teachings, such as the Medicine Wheel, and the main entrance is on the east side, as seen in domed wigwam dwellings made from wood, bark, grass and reeds
Discover more about how this commitment to Truth and Reconciliation was interwoven into every aspect of the A-Building's development in the recent article, "Centennial College opens groundbreaking campus education buildin"featured in ReNew Canada Magazine.
We are so proud to have been involved in delivering such a unique and important project!






