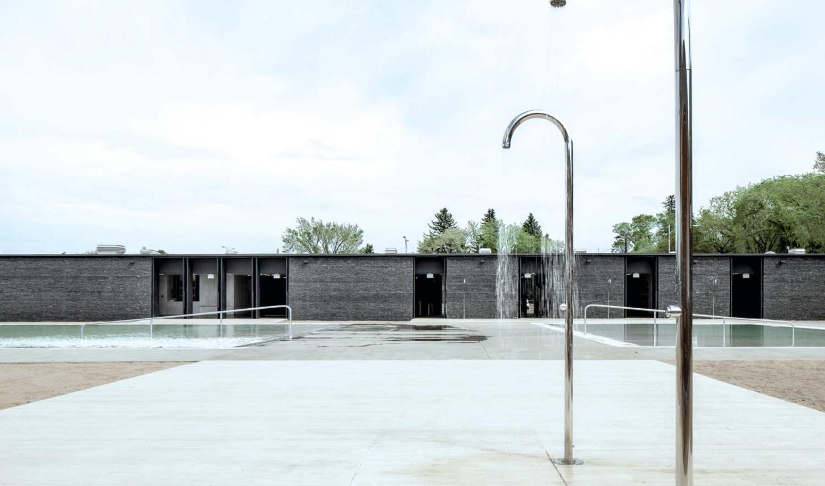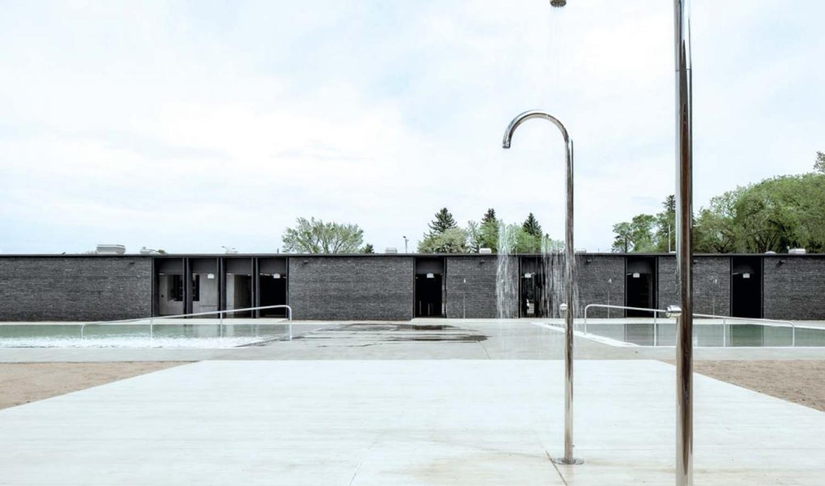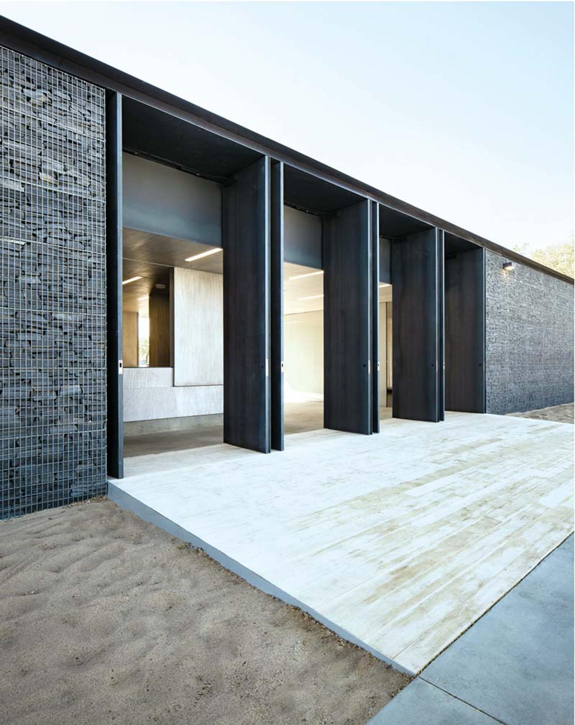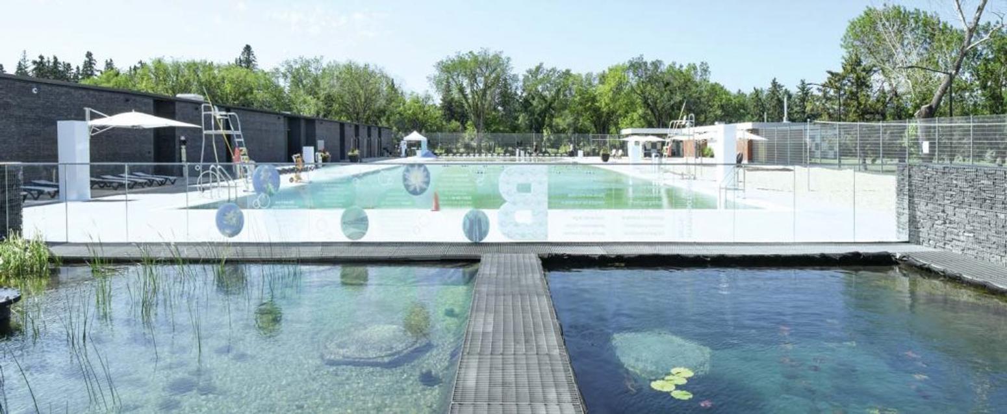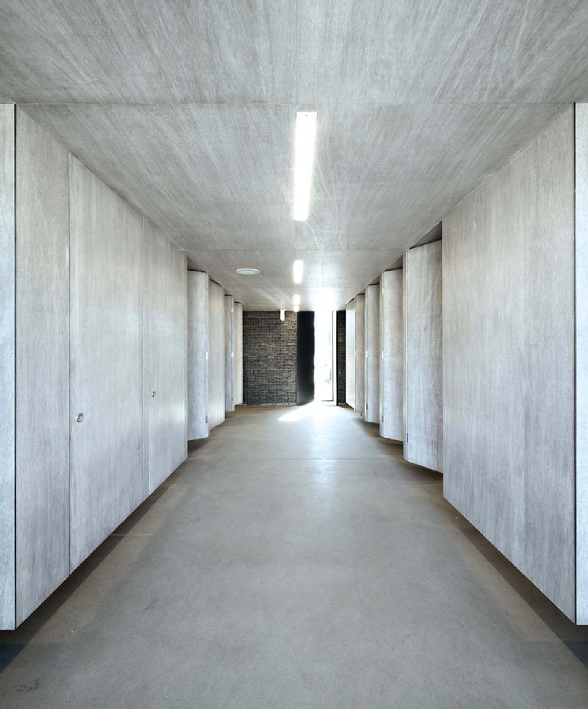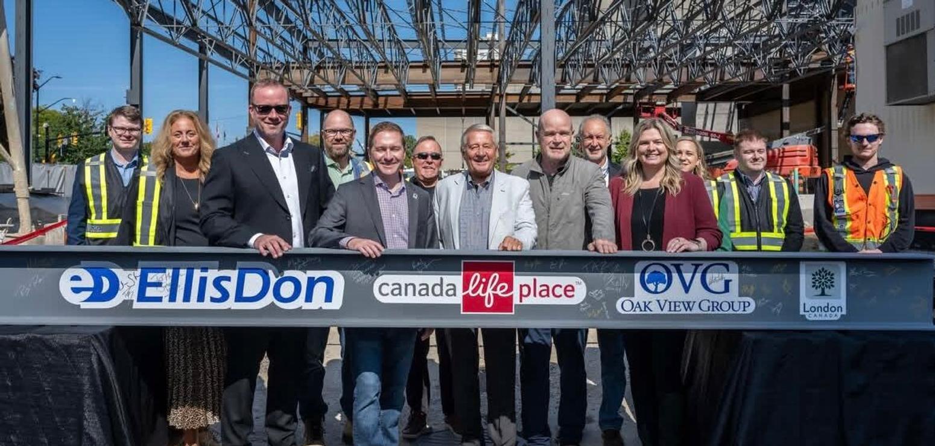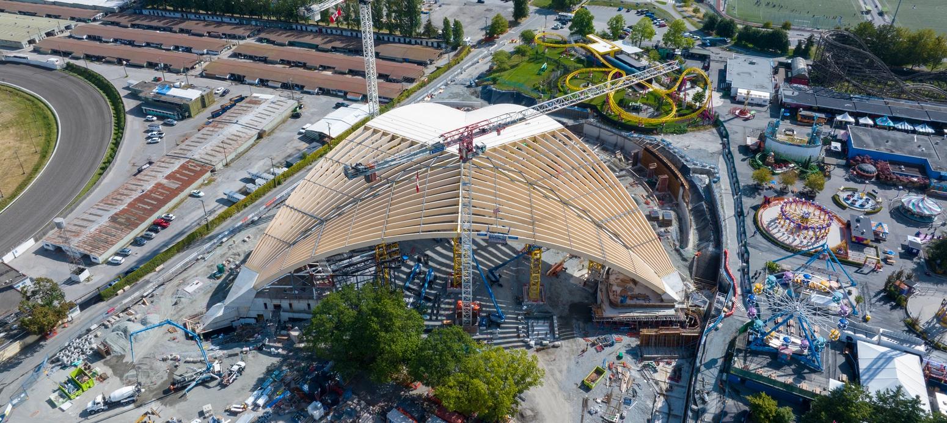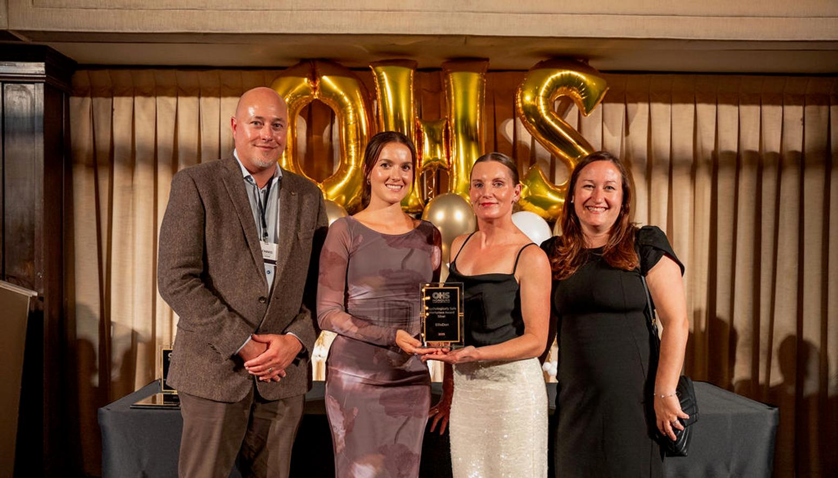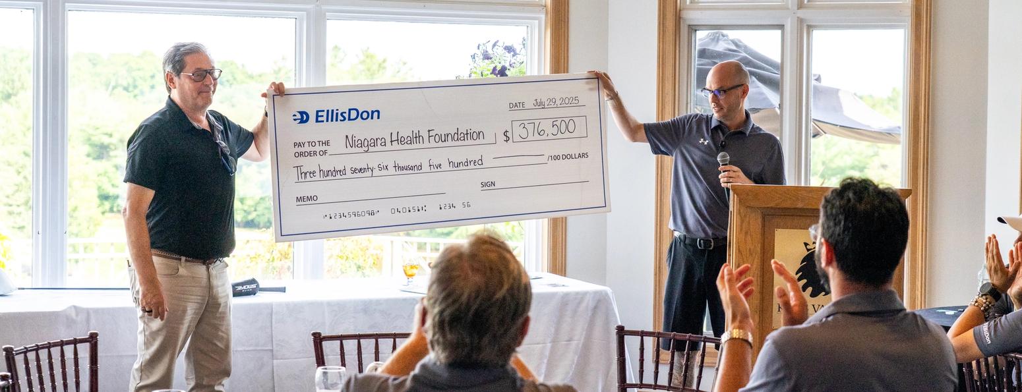News
Governor General’s Medal Winner: Borden Park Natural Swimming Pool
Article by Canadian Architect
WINNER OF A 2020 GOVERNOR GENERAL’S MEDAL IN ARCHITECTURE
An austere pavilion is made of gabion walls that allude to the natural filtration process for the pool’s waters.
LOCATION Edmonton, Alberta
ARCHITECT gh3 architecture
PHOTOS gh3*The Borden Park Natural Swimming Pool is the first chemical-free public outdoor pool to be built in Canada. The project replaced an existing pool and includes a seasonal pavilion and landscaped pool precinct for 400 swimmers.The challenge was to create a large-scale pool with high-quality water control, while also achieving an environmentally healthy, natural filtration process. The design process began with developing a pool technology that cleanses the water through stone, gravel, sand and botanic filtering processes. This inspired a materials-oriented concept for the change room facility. The result is a technically rigorous and aesthetically integrated design: the change pavilion’s gabion basket stone walls visually evoke the idea of filtration.
Folding steel entry doors underscore the depth of the pavilion’s walls.
Canada’s guidelines for public pools are some of the strictest in the world. To realize the project, the architects needed to take a creative design approach grounded in a first-principles, science-based approach to the design challenge. The project was classified as “recreational waters,” with the building permit issued as a “constructed beach with variances”—the variances were the pools.The project creates a balanced ecosystem where plant materials, microorganisms and nutrients come together within a gravel- and sand-filtering process to create “living water.” There is no soil involved in this process. Filtration is achieved in two ways: through a biological-mechanical system (the constructed wetland and gravel filter) and in situ (with zooplankton). The unsterilized, chemical- and disinfectant-free filtering system uses isolating membranes to contain water as it circulates and is naturally cleansed.The cleansing process takes place at the north end of the pool precinct. On deck, water passes through a sand-and-stone submersive pond and a planted hydro-botanic pond. Adjacent to these ponds, a granular filter PO4 adsorption unit is enclosed by gabion walls continuous with the building.
Planted pools are integral to the natural filtration process.
In addition to the water filtration mechanisms, the seasonal building houses universal change rooms, showers, washrooms and staff areas.The swimming program includes a children’s pool, a deep pool, on-deck outdoor showers, a sandy beach, picnic areas, and spaces for other pool-related recreational activities. The project’s materiality creates a fundamental, conceptual connection between the technical demands of the pool and the design of the built enclosure and landscape elements. The dark, locally sourced limestone and steel of the gabion wall construction defines the enclosure’s vertical dimension as filter-like or breathable, as granular and porous. The pool precinct is defined by a planar landscape: flush-to-surface detailing creates seamless interfaces among sandy beach, the concrete pool perimeter and wood decking. The gabion walls of the low rectilinear building terminate with a lid-like flat roof that frames the tree canopy of the park beyond and enhances the sensation of open-sky spaciousness within the pool precinct.
The changing areas are constructed from marine-grade plywood rubbed with black and white paints to bring out the woodgrain.
The elemental form and reductive materials ease the user experience and enrich the narrative of bathing in the landscape. The juxtaposition of the constructed elements invokes comparisons with the geology of the North Saskatchewan River and the flat topography of the Prairie lands’ edge.:: Jury Comments :: Clear, calm and modest, this project presents admirable restraint and control over form, materials and scale. Every element feels essential and thought has gone into every decision and detail. The pool evokes an elemental walled garden that welcomes the surrounding community. The jury salutes the City of Edmonton for commissioning it. It goes to show that if you support good civic design, you just might get it!Read the Canadian Architect review of this project here.PROJECT TEAM Pat Hanson, Raymond Chow, John McKenna, Joel Di Giacomo, Dae Hee Kim, Byron White | CLIENT City of Edmonton | SUPERSTRUCTURE/MECHANICAL/ELECTRICAL/CIVIL Morrison Hershfield | GABIONS Associated Engineering | POOL ENGINEERING Polyplan GMBH | CONTRACTOR EllisDon | OCCUPANCY July 1, 2018 | BUDGET $14.4 M For the full article, click HERE
