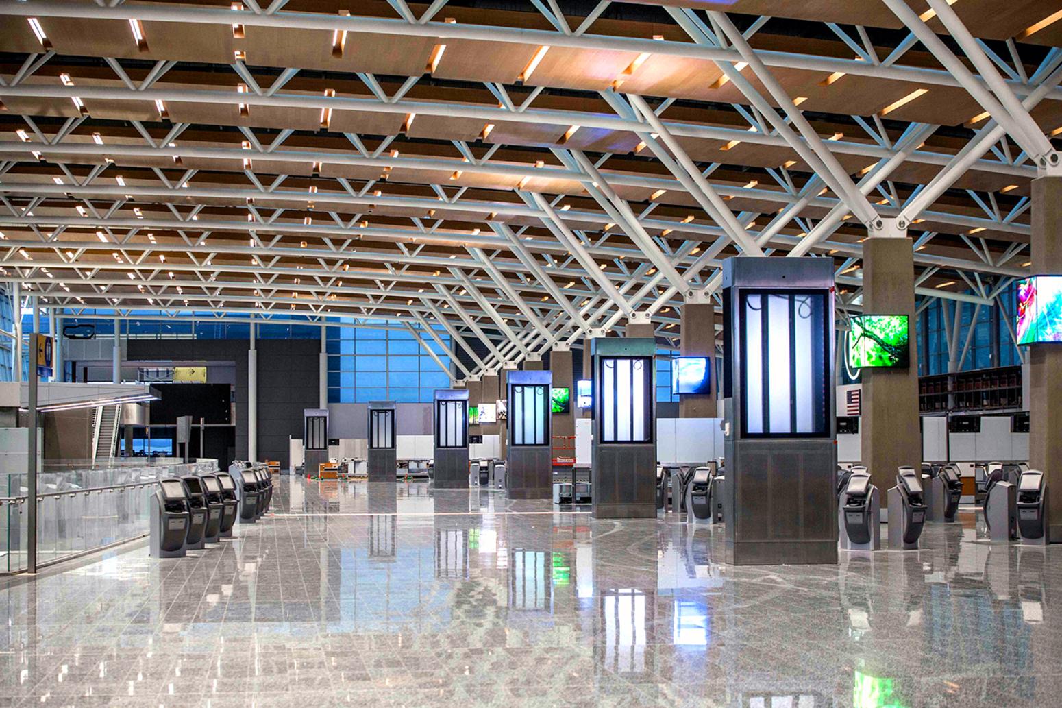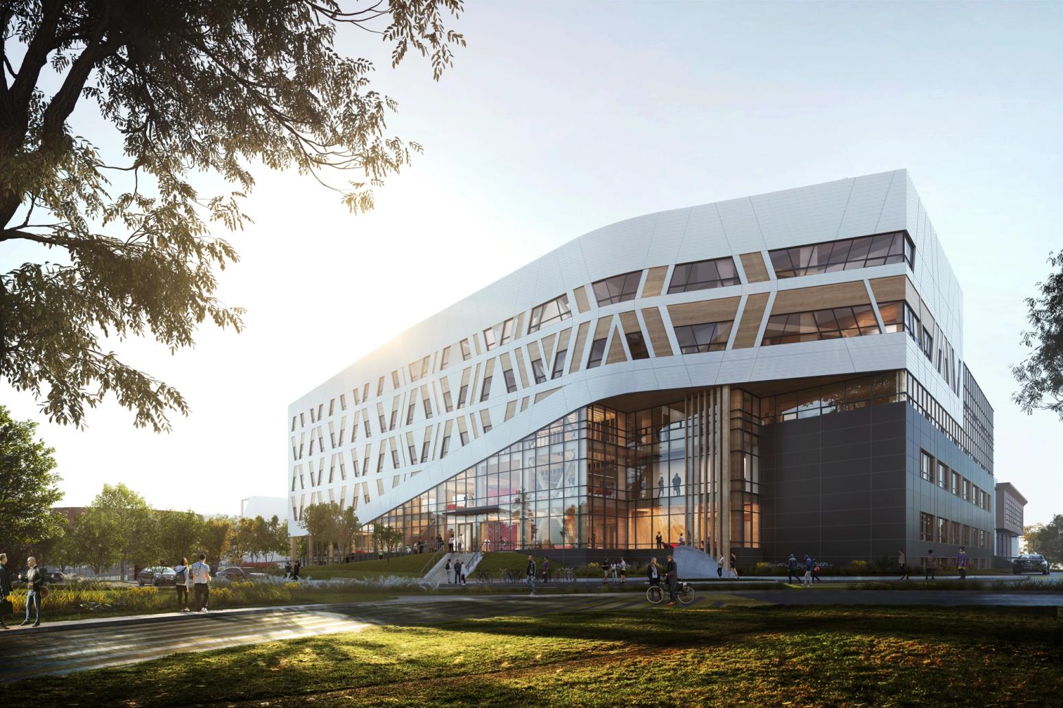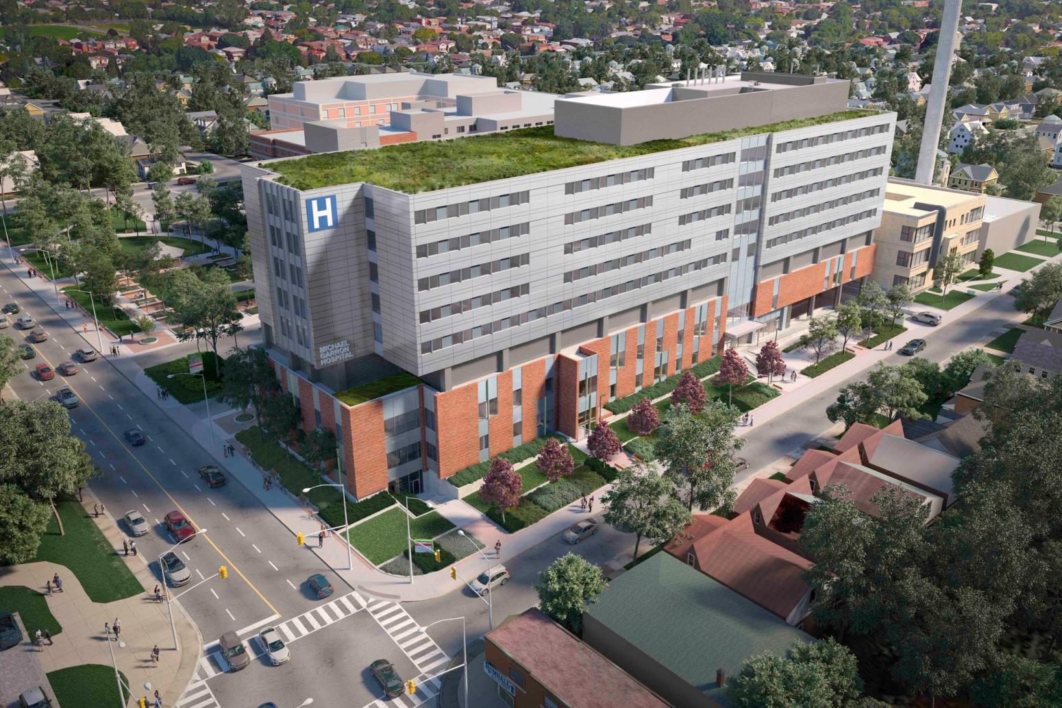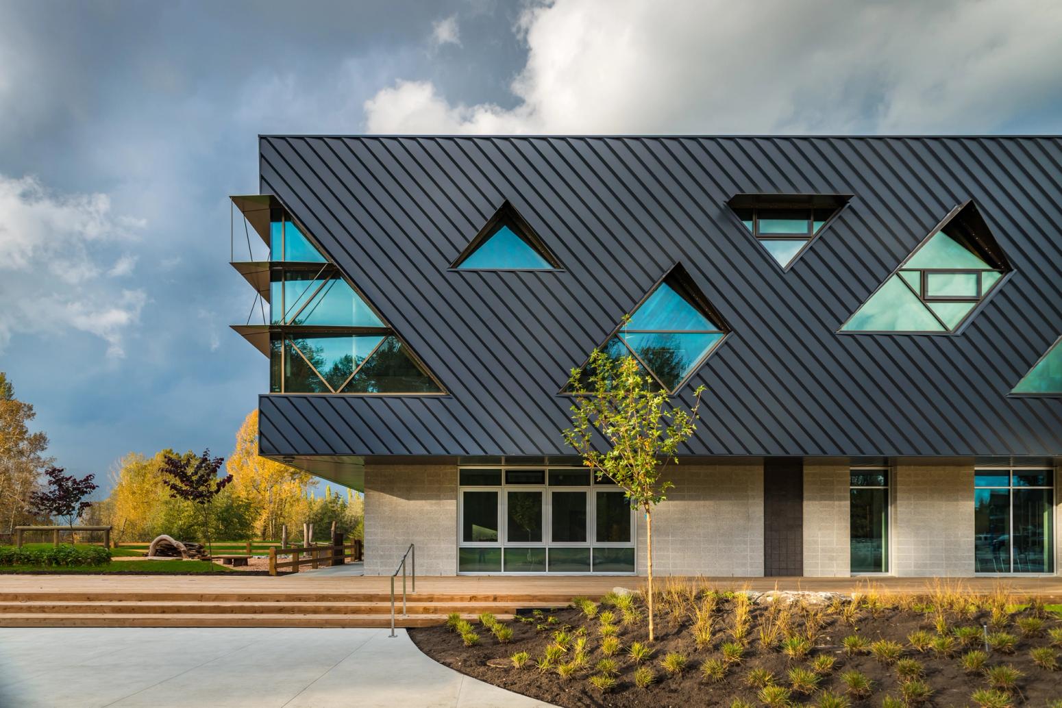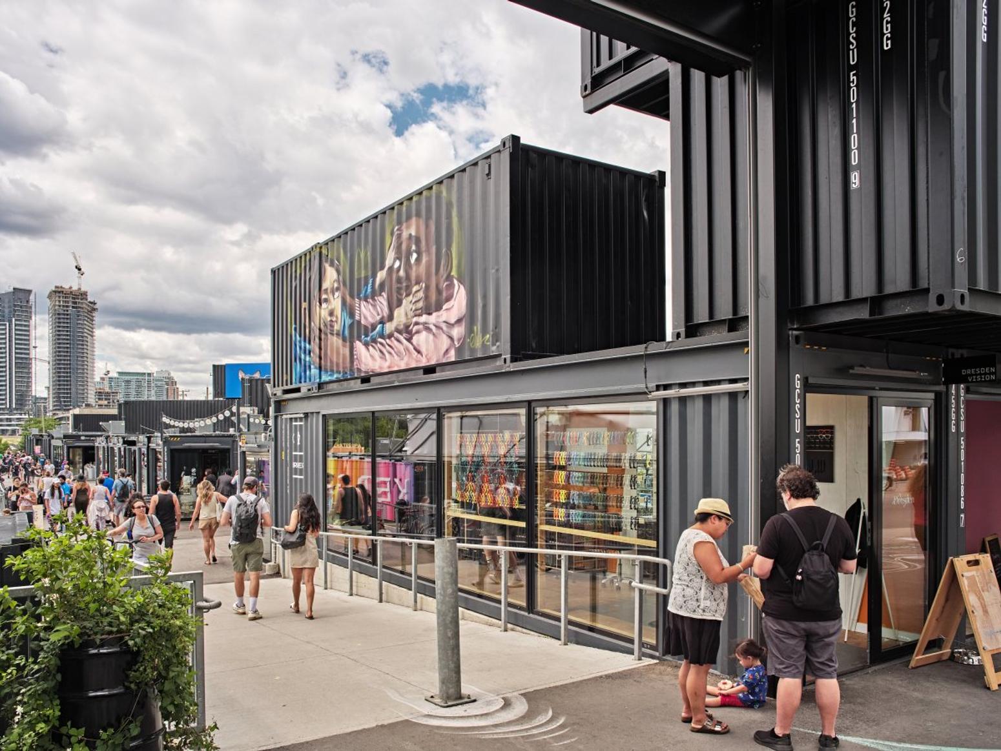Jun 27, 2020
Spotlight
Calgary International Airport Terminal - International Facilities Project (ENG)
Client: Calgary Airport Authority
Location: Calgary, Alberta
Delivery Model: Construction Management
Size: 2,200,000 sq. ft.
Value: $1.3 billion
To facilitate constructing a brand new international airport terminal, the EllisDon Engineering team designed, fabricated, and utilized 120,000 square feet of EllisDon’s proprietary F360 Formwork System to allow fast production of the slab’s pour cycles.
The formwork system was custom built to suit the beam and girder concrete framing system, minimizing the onsite carpentry required. It was also specifically designed for the tall floor-to-floor heights and utilized rollers to push the tables between pours; this meant fewer tower cranes were required—only 5 to cover the expansive terminal—across the span of the project than traditional metrics would require.
To speed up foundation wall production, the site utilized shotcrete instead of traditionally poured concrete. Unlike most shotcrete applications where the formwork acts as the backface (non-visible side of the foundation wall), EllisDon leveraged the open-cut excavation to provide the formwork backing face on the inside-visible face of the wall, providing a clean flat plywood finish to the walls.
By custom creating the formwork table system, EllisDon optimized the system to the structural framing. Formwork cycling and sequencing of the 100 plus pours were analyzed in detail to minimize table type variations between pours, resulting in the majority of slabs being completed using only 5 main table versions and a reduction of 25% on the pre-assembled required. The formwork system was selected against all major formwork systems through a true holistic analysis considering all factors of labor and material costing required (including special components, equipment required to move or pre-build the formwork, etc) rather than just the base rental cost.
This project highlights EllisDon’s vertically integrated formwork, with Oxford Builders, EllisDon Site Team, EllisDon Formwork, and EllisDon Engineering working closely together to identify a solution that brought value to the client, sped up construction at a reduced cost, and grew our formwork equipment division. This formwork was then used on many of Western Canada’s feature projects, including Brookfield Place, UofC Schulich Engineering Building, Edmonton LRT guideways, Manulife Tower, Eau Claire Tower, and UofC Mathison Hall.
