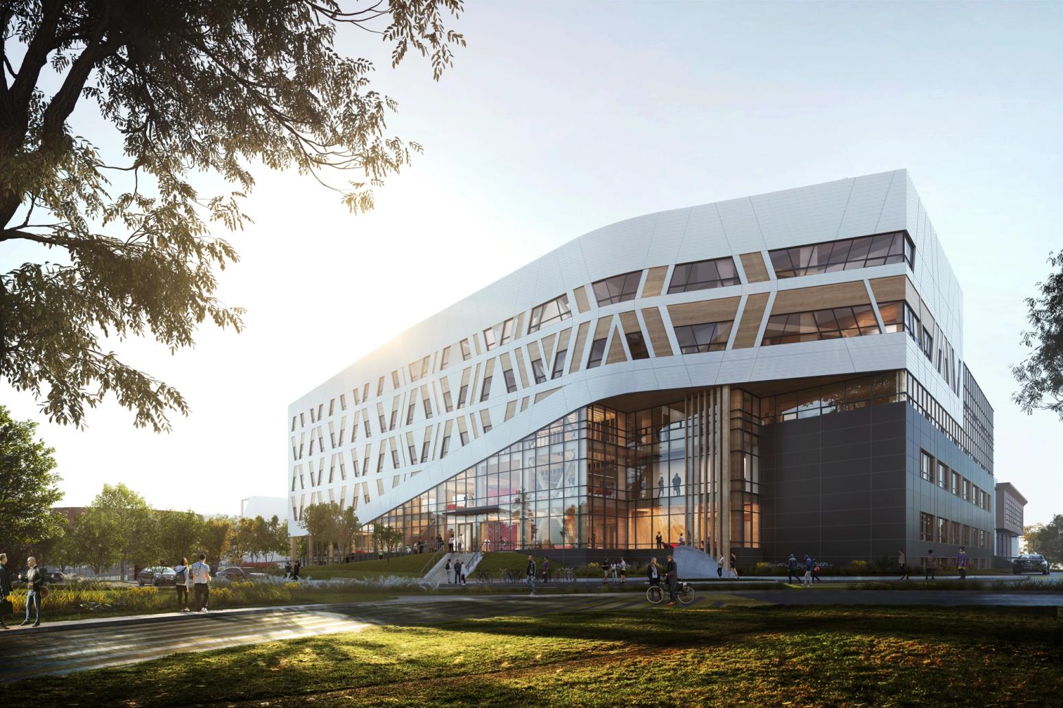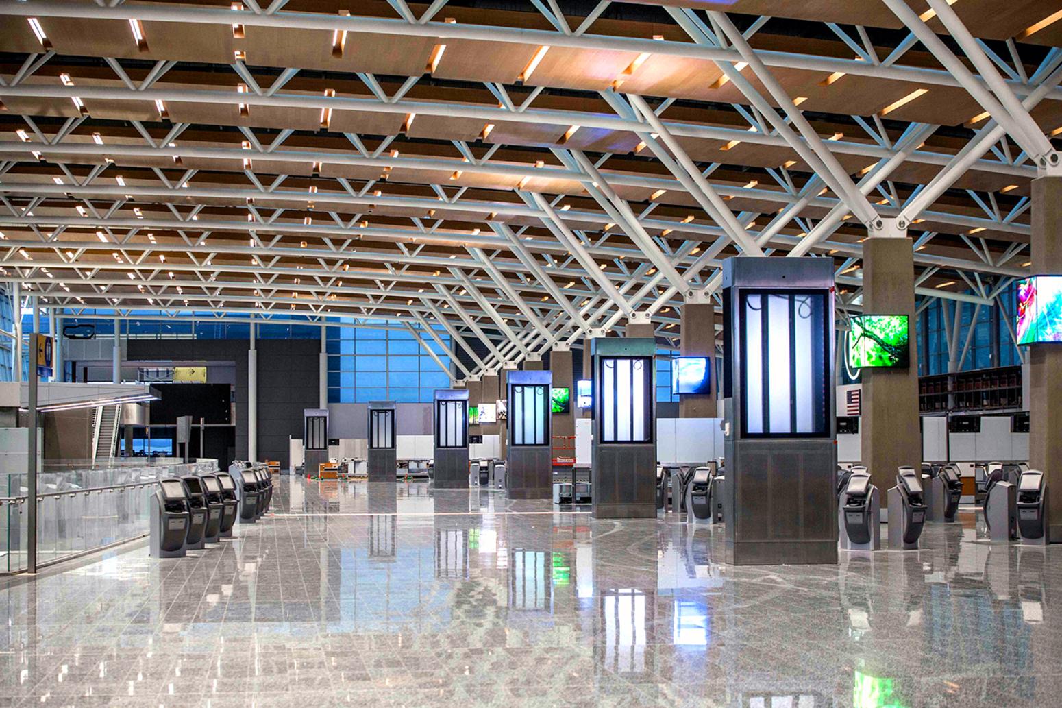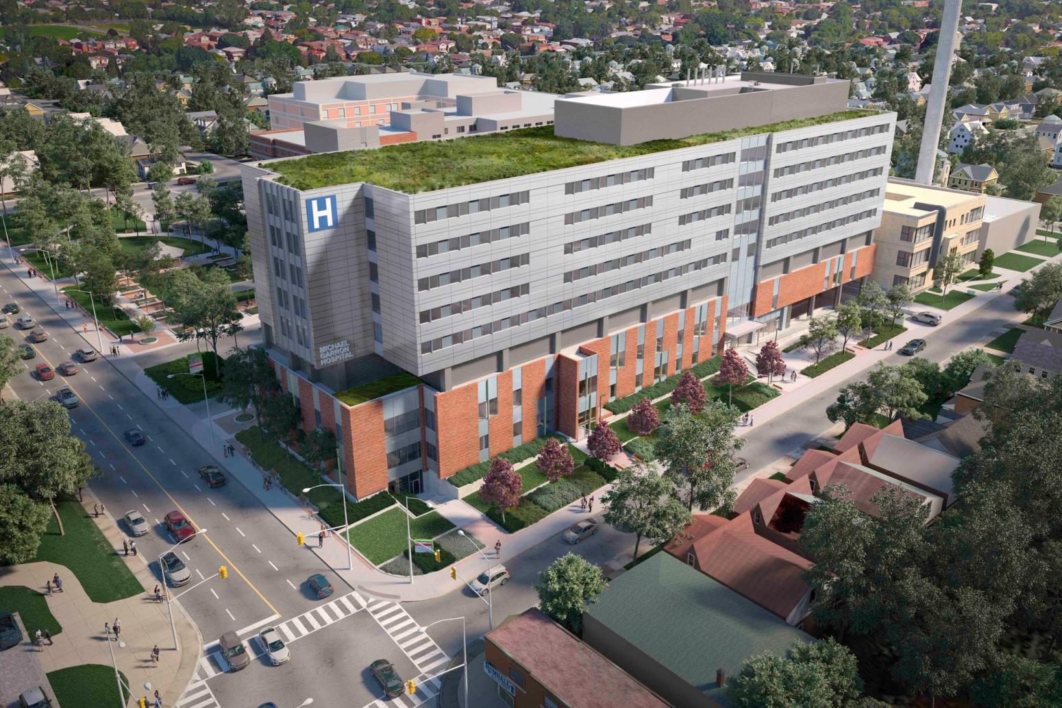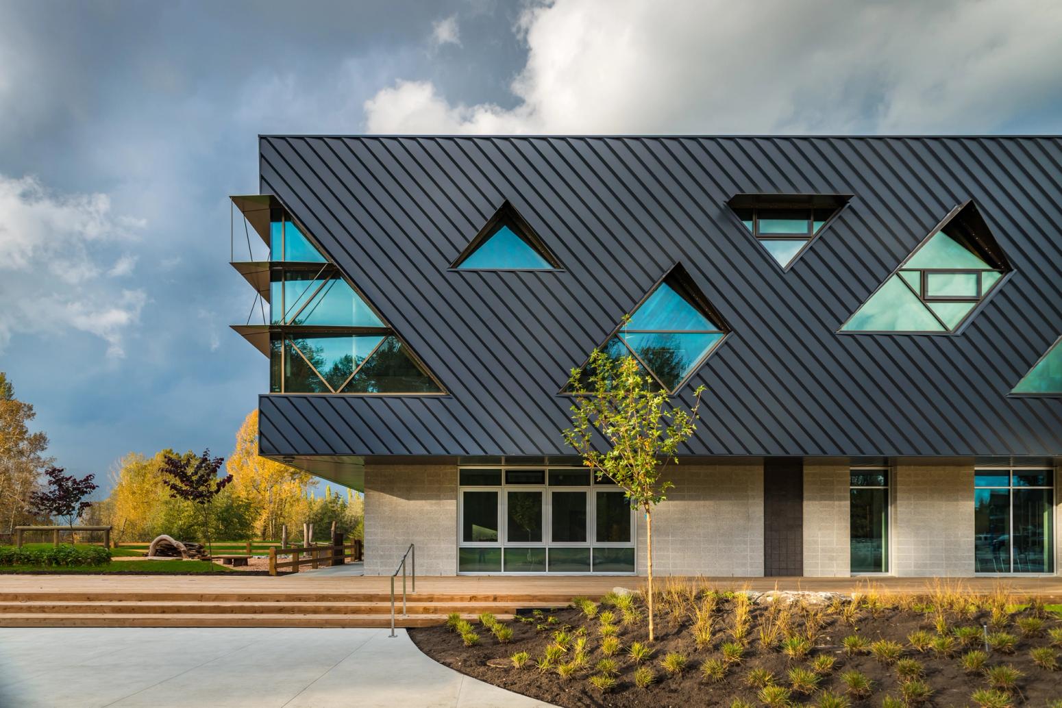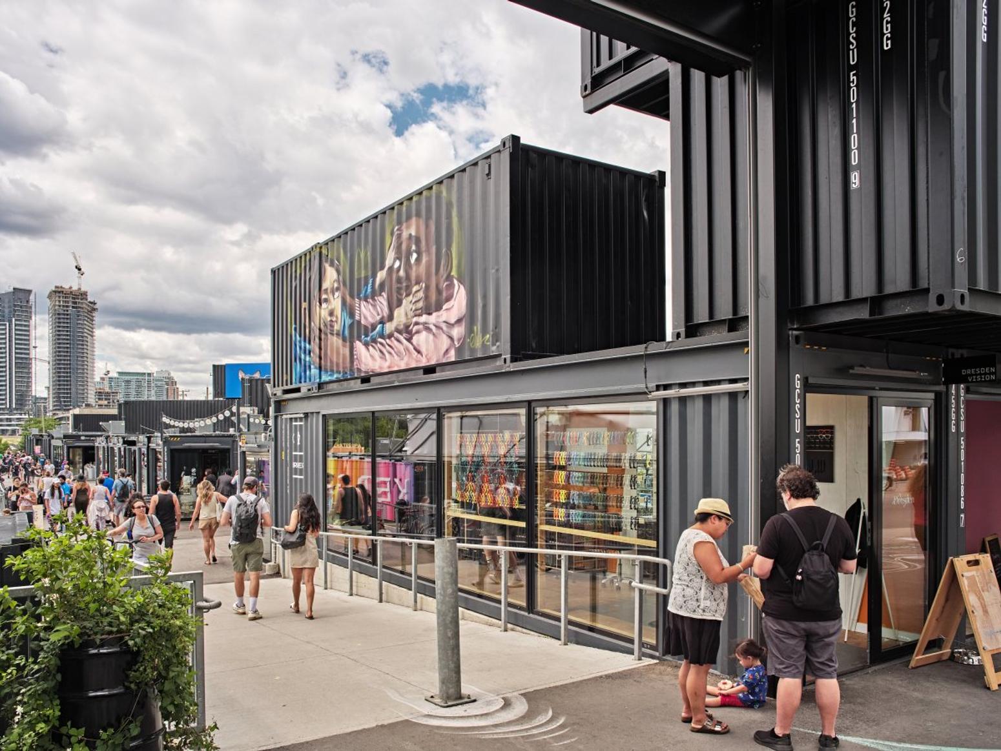Jun 27, 2020
Spotlight
Centennial College A Block Expansion Project
Client: Centennial College
Location: Scarborough, Ontario, Canada
Delivery Model: Design-Build
Value: $85 million
Size: 150,000 sq. ft.
Project Highlights
- One of the first mass timber, post-secondary education facilities in Canada.
- Achieved certification under the CaGBC’s Zero Carbon Building Standard.
- Designed to achieve LEED Gold certification to ensure a healthy indoor environment, reduced greenhouse gas emissions, and efficient use of energy, water, and other resources.
- Designed to achieve WELL Silver certification, focusing on indoor environmental quality, promoting healthy habits, facilitating physical activity, and biophilic design.
Centennial College’s A Block Expansion project delivers an exciting opportunity to construct sustainable structures that are not only beautiful and functional but more importantly, help immediately address the critical challenges posed by climate change. The project is embracing the latest technology and innovation to achieve the highest sustainability goals of LEED Gold, WELL Silver, and Net Zero Carbon Building Standard.
As the Design-Builder of this contemporary 6-story mass timber building, EllisDon pulled together a world-class team to design and construct the facility as an example of excellence in architecture, sustainability, community building, and higher education. Translating the owner’s sustainability aspirations and requirements into a realistic and viable design required true collaboration throughout the entire project life cycle.
EllisDon conducted a lifecycle assessment to evaluate the embodied carbon footprint of the project. The intent of this analysis was to estimate the embodied carbon, identify impact reduction measures, quantify potential savings, and benchmark against the CaGBC Zero Carbon certification requirements. This assessment, conducted only on the design’s primary material assemblies (foundation, structure, and enclosure), contributed to the project’s overarching low carbon sustainability goals and toward the Zero Carbon certification and reduced the total amount of carbon offsets to be purchased.
EllisDon examined the synergies between the various sustainability standards to determine where existing requirements were aligned. The formulation of the sustainability goals throughout the design phase was predominantly an iterative process, exploring all options and gradually refining down to a harmonious design.
The LEED and Net Zero Carbon features of the project focus on a high-performance building enclosure to reduce heating and cooling loads on the building, efficient mechanical system design in order to provide exceptional occupant comfort as well as renewable energy integration to supplement building energy use with clean power.
The new design also adopts compelling features from the WELL standard that embrace Centennial College's commitment to eliminate barriers and respect equal opportunities. Washrooms are designed to be gender-neutral and will accommodate infant changing tables. There is also an immense focus on increasing physical and mental health awareness throughout the operation of the building; this will be accomplished by providing wellness policies, educational resources, and programs aligned with the WELL standard. The student's exposure to noise will affect their focus and productivity, and the lighting environment within the building will impact their visual, circadian, and mental health. Recognizing this, the SBS team prioritized elements that improve occupant experiences—such as natural daylight, glare control, and acoustic comfort—using architectural and mechanical design features.
