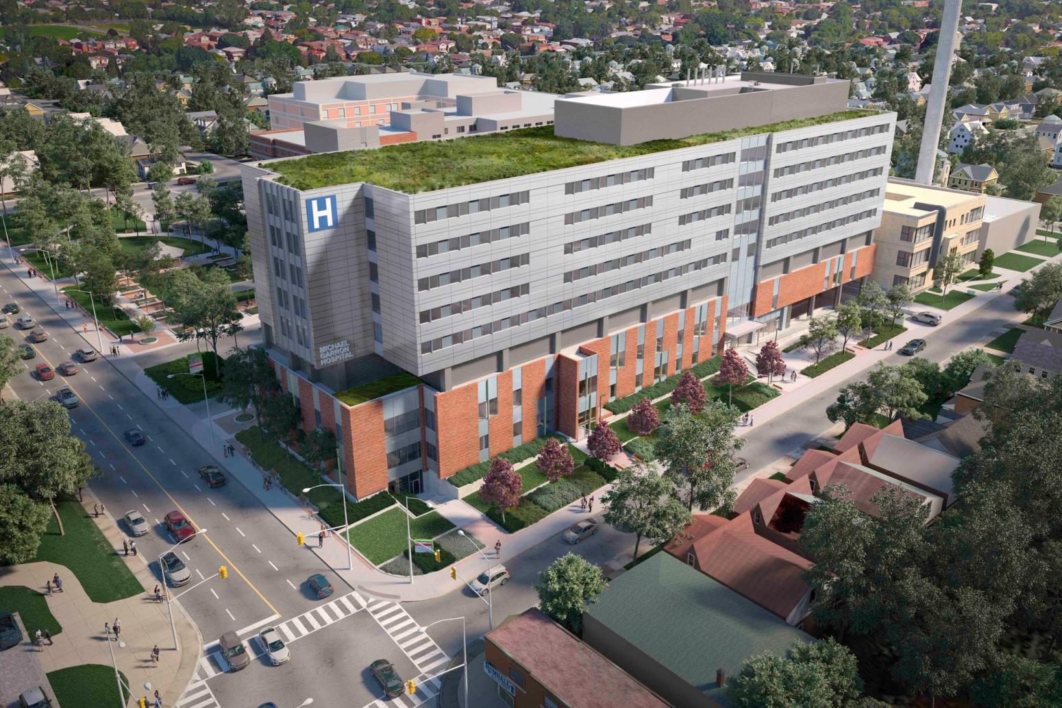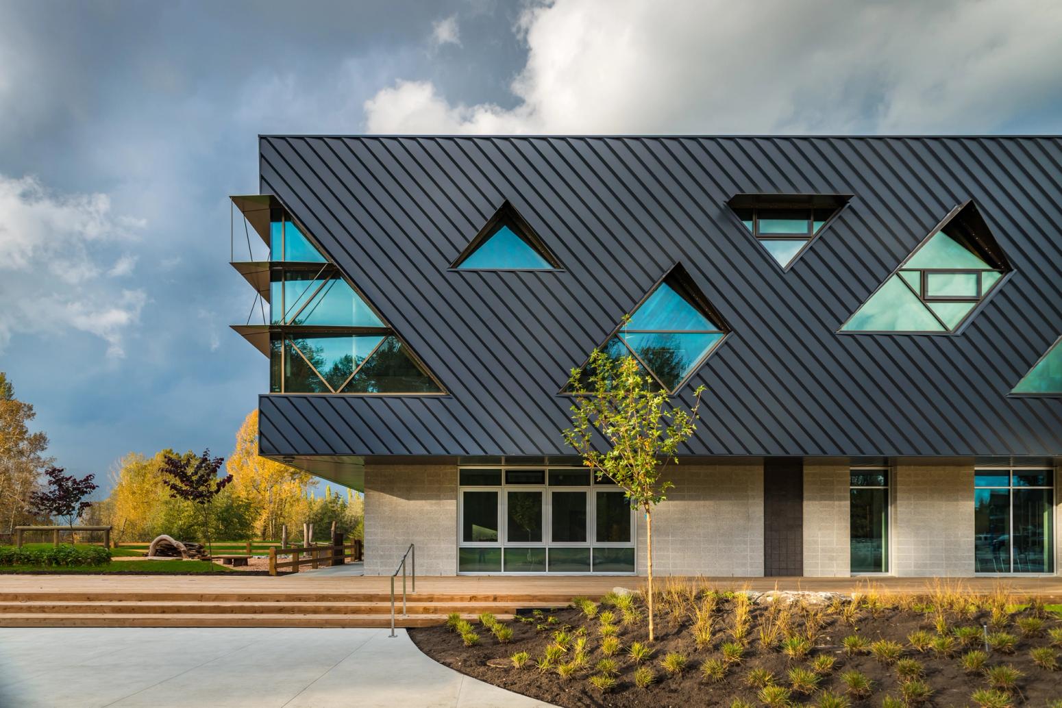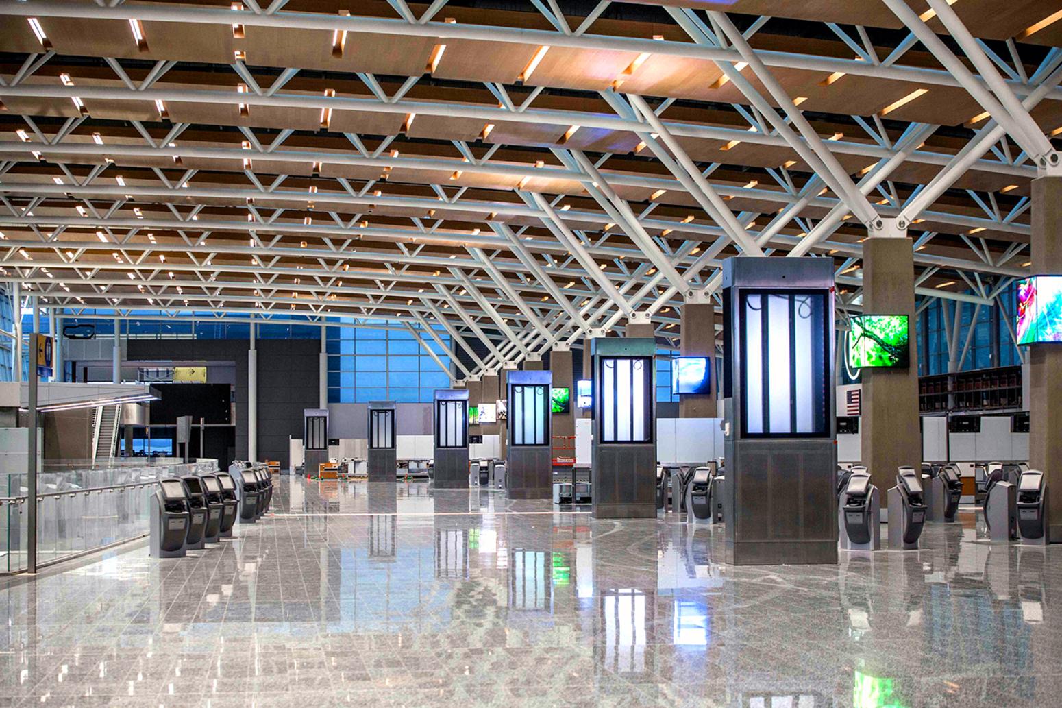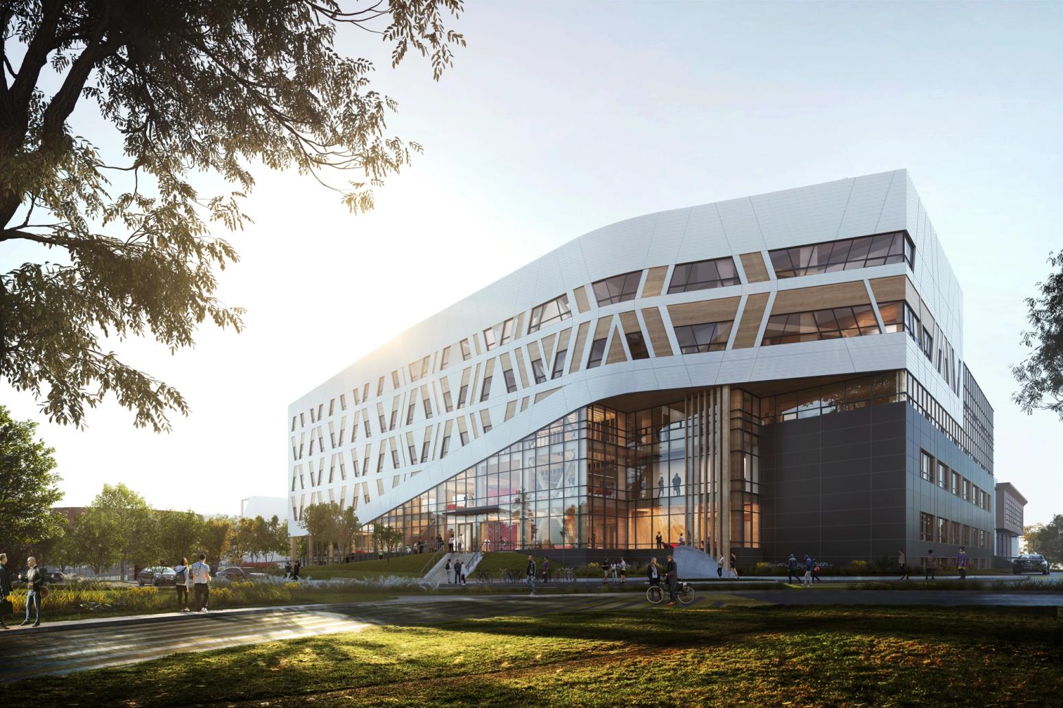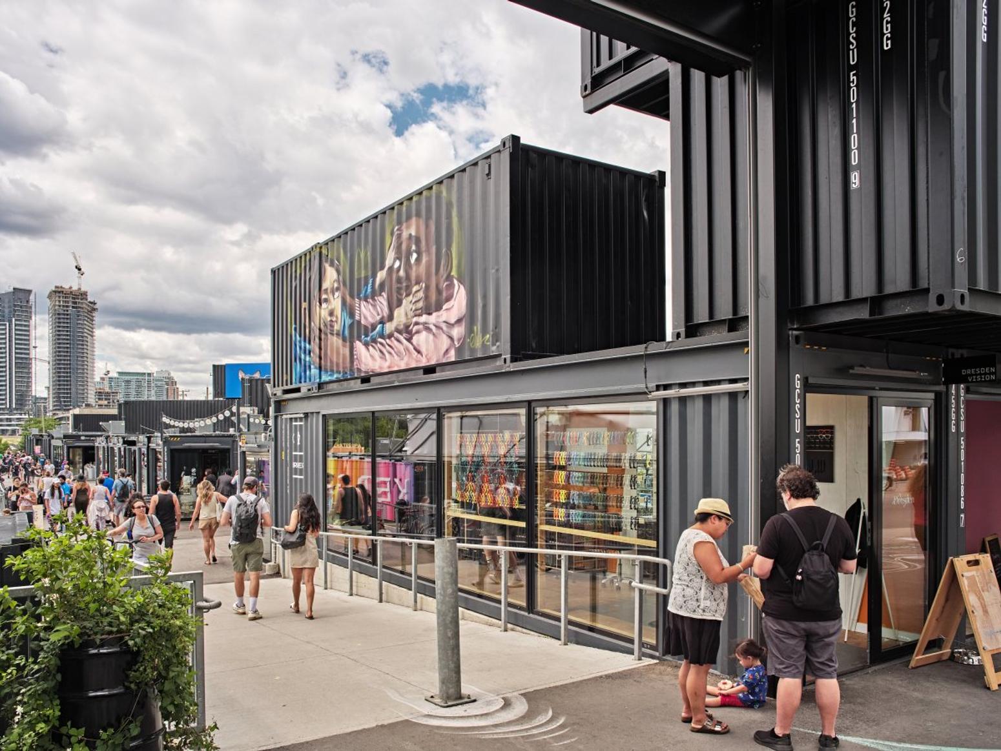Jun 27, 2020
Spotlight
Michael Garron New Patient Care Tower Project (QAQC)
Client: Infrastructure Ontario
Location: Toronto, Ontario
Delivery Model: Public-Private-Partnership; Design-Build-Finance-Maintain
Value: $411 million
Size: 650,000 sq. ft
Michael Garron Hospital (formerly Toronto East General Hospital) will bring a new eight-story patient care tower to the south end of the site, with a three-story connection to the existing hospital. The Ken and Marilyn Thomson Patient Care Center project will add up to approximately 550,000 sq. ft. to the existing hospital. It also involves the renovation of 100,000 sq. ft. of selected areas within the existing hospital. The redevelopment project will enable the delivery of efficient, accessible, high-quality patient care while replacing some of the oldest medical, surgical, rehabilitation, and mental health spaces in the hospital.
STC—Sound Transmission Coefficient
The high degree of sound transmission control required for hundreds of rooms throughout the facility posed a risk to its successful completion. The site and Quality Assurance teams pushed for the implementation of a series of STC mockup testing, which allowed them to learn that even small 1” sealant gaps observed in areas of difficult access could result in STC failure. The innovation, which prevented similar issues across the site, came with the introduction of a borescope camera with a telescoping pole used to verify ductwork and other wall penetrations as part of our above-ceiling inspection and sign-off process. This was one of the steps put in place to flag and prevent similar issues across the project.
The Quality Assurance team and site team established and fine-tuned the steps required to ensure the construction work was in accordance with the acoustical details. They carried out field reviews and pre-boarding inspections bringing in Subcontractors, the Acoustical Consultant, and the Owners’ Representatives to ensure a good level of understanding and verification of the acoustical requirements by everyone involved in the process.
To date, 80% of the rooms have been tested and all have either achieved or surpassed the required STC ratings.
Building Envelope Systems—Testing
Ensuring the most effective timing on the implementation of testing of Building Envelope Systems as well as compliance with overall testing requirements is always a challenge. Many factors—such as conflicting or ambiguous specification requirements, missing scope responsibilities, issues with work coordination and communication, and lack of proper controls—can derail the whole process. At Michael Garron, a comprehensive testing program was implemented to address these factors with the involvement of the Construction and Design teams, Commissioning Agent, Testing companies, and Subcontractors.
The testing program at MGH included curtain wall and windows pressurized water and air testing and water hose testing, AVB membrane air pressure testing, AVB membrane adhesion testing, roofing uplift resistance testing, roofing water leakage detection testing, joint sealants pull testing, and building envelope thermographic scan.
The team set up field inspections and ensured proper coordination between work sequencing and testing. This avoided missing testing or doing them too late making it impossible to make any useful adjustments to the system if needed (i.e. curtain wall air and water testing).
Now, with the New Patient Care Tower close to completion, all testing has been completed successfully and in a timely manner.
