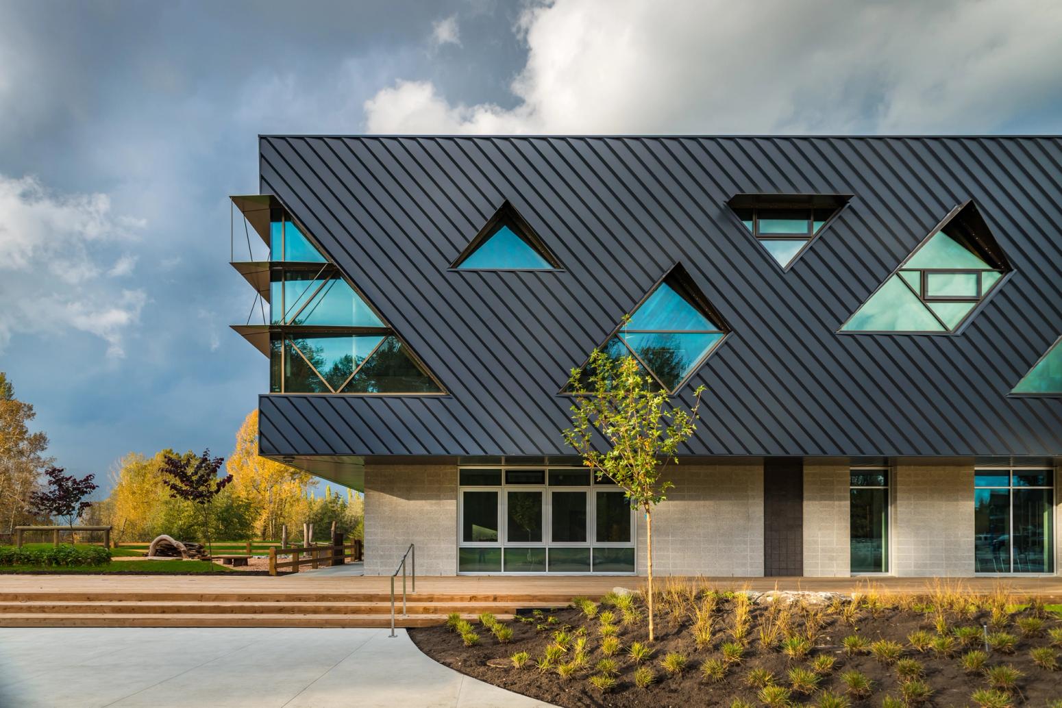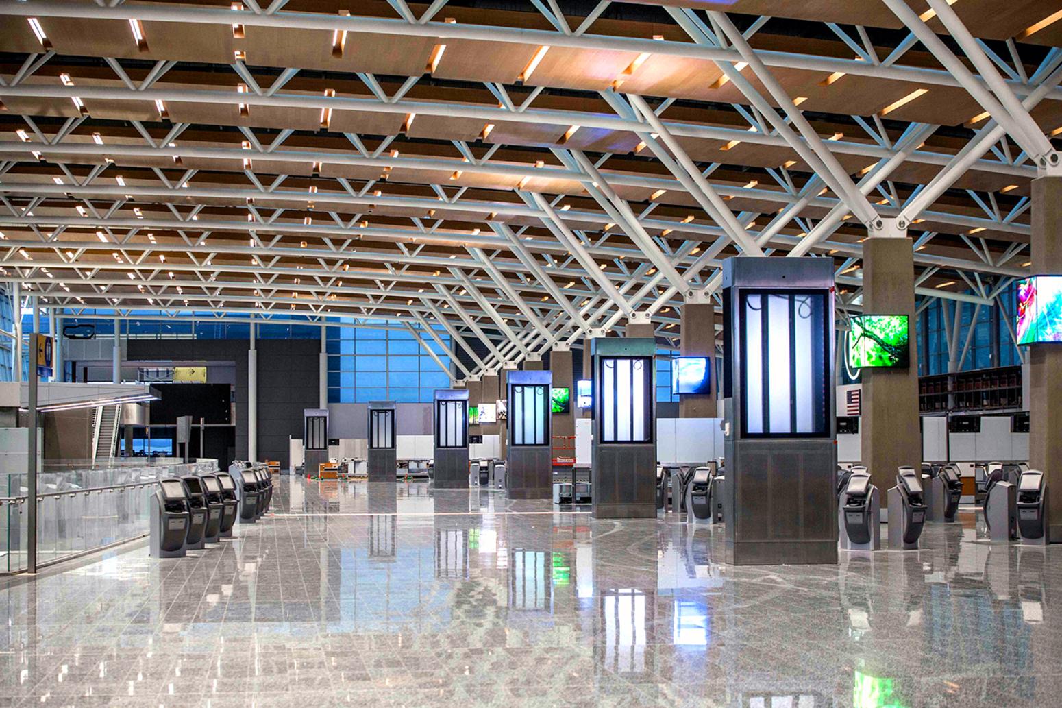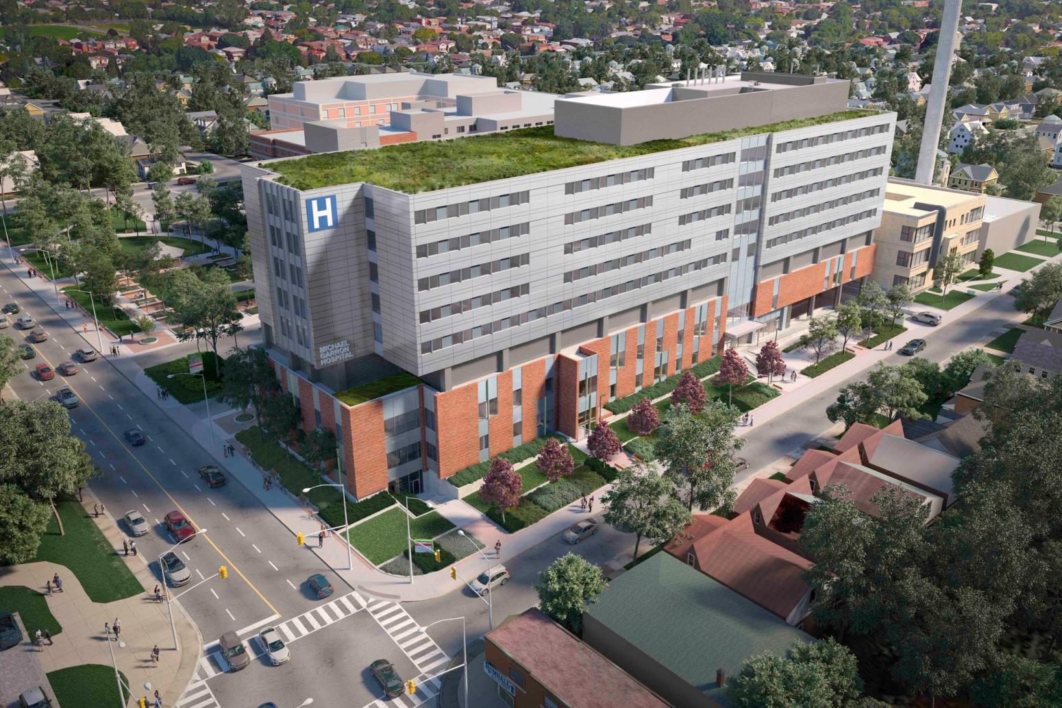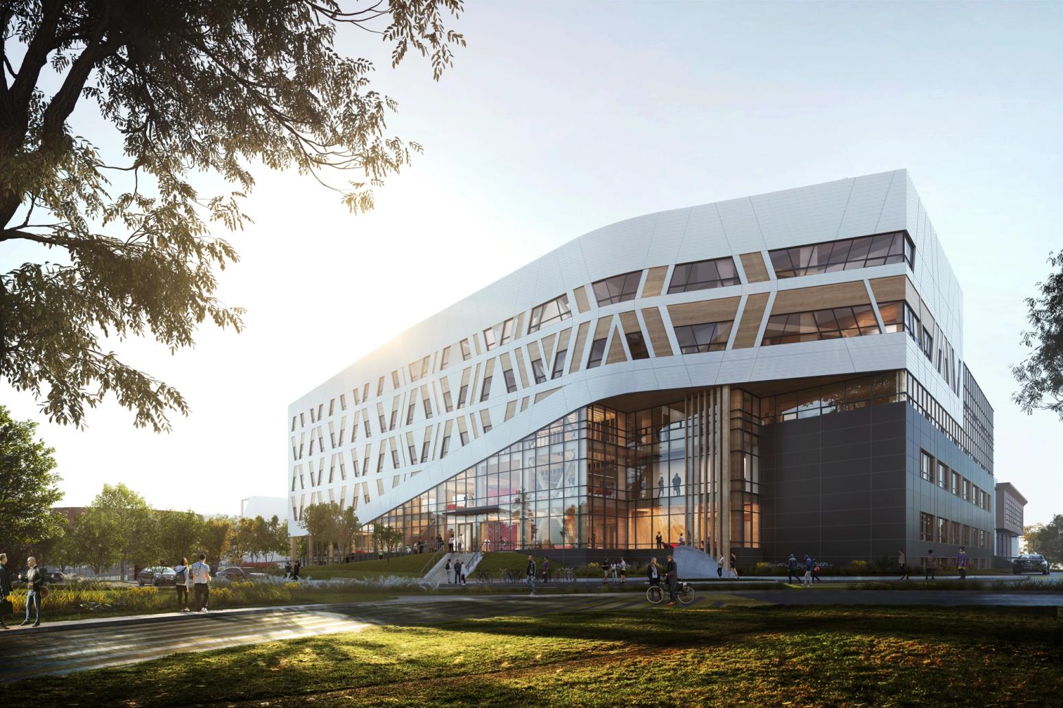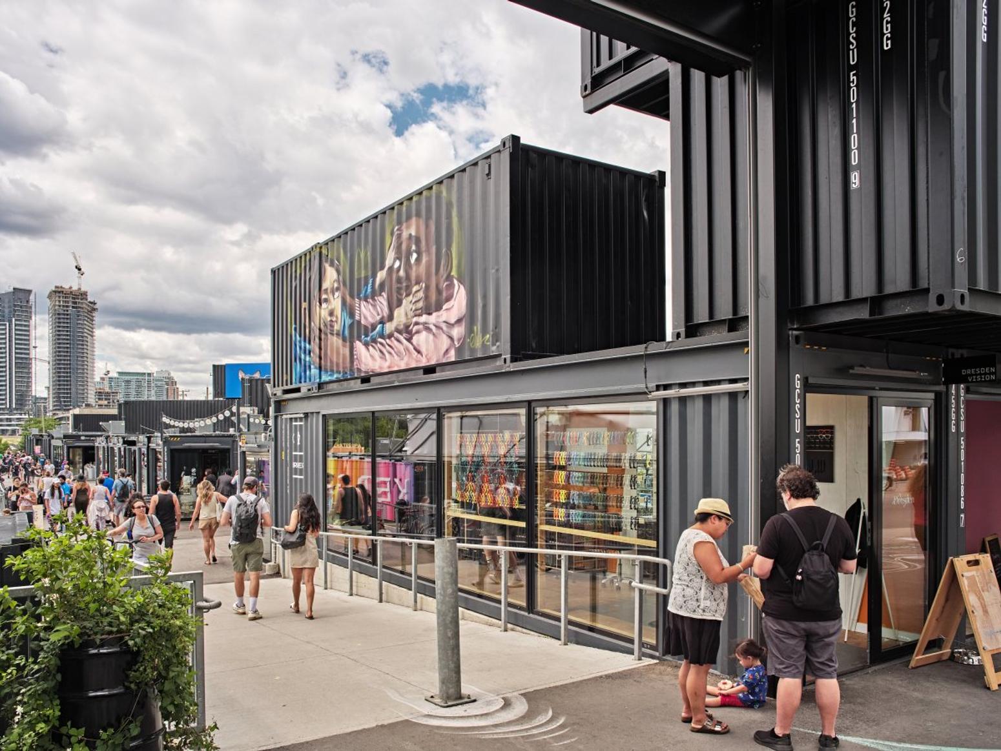Jun 27, 2020
Spotlight
Clayton Community Centre
Client: City of Surrey
Location: Surrey, BC
Delivery Model: Construction Management
Size: 76,000 sq.ft.
Value: $43.5 Million
Project Highlights
- Passive House Certified—the largest Passive House facility in Canada.
- Near-zero emissions.
- IOC IAKS Bronze Award (International Olympic Committee and International Association for Leisure Facilities).
- Citation Award, 38th Annual Wood Design and Building Awards.
- Canadian Consulting Engineer Award of Excellence.
EllisDon was instrumental in the delivery of Clayton Community Centre, the largest Passive House facility in Canada. This project underwent an intense public and staff consultation, resulting in a design that, including the roof and envelope, preserved the natural feel and environment of Clayton Park. At 76,000 sq. ft., it integrates services for recreation, library, arts, and parks into one seamless space for patrons, setting a new standard for community centers in the region.
Designed by HCMA Architecture + Design, the facility includes visual and performing arts components; a library and associated circulation management spaces; a gym, fitness and weight rooms; preschool, daycare, and child-minding facilities; gathering spaces for young people; dedicated areas for staff; and various supporting infrastructure. Leading the way in social inclusivity, the center also features fully universal washrooms and changing rooms. Offsite servicing included the construction of a new road and a sanitary sewer mainline through the park to the south.
Not only is the design aesthetically pleasing, but it was also created to meet Passive House Certification requirements and near-zero emissions standards. Some of the ways this was achieved was using a super-insulated building envelope, triple glazed windows, exceptional airtightness, natural ventilation, and all-electric heat pump systems for heating and cooling.
The Centre’s Passive House certification complements the City’s goals under their Sustainability Charter, Wood First Policy, and accessibility initiatives. Its steel and concrete structure supports a one-of-a-kind glue-laminated roof and is at the leading edge of energy-efficient design and construction. The revolutionary leaf-like heavy timber structure was achieved by combining a series of large-scale modular interlocking pinwheel units to create the two-way wood structure spanning the large spaces.
Mock-ups of envelope details were constructed to allow the team to provide input on meeting the air leakage requirements for superior envelope performance. The unique compact form of the building minimizes the surface area of the floor, walls, and roof, so less space requires heating and cooling. EllisDon also completed the rough-in scope of work to accommodate future solar panels for the building as a next step in bringing the building closer to net-zero.
EllisDon provided design-assist and pre-construction services for the Clayton Community Centre project, including constructability reviews and input on design documentation progress, real-time cost estimates, value engineering options and recommendations, trade feedback, and effective strategy for procurement and phasing of construction work.
During the pre-construction phase, EllisDon managed the prequalification process and tendering of all trade contractors and suppliers; the sequential tendering of these trades supported EllisDon in meeting the original project schedule for the community center. During construction, EllisDon provided expertise in construction management. Fieldwire, a mobile collaboration platform, was used to develop, track, and verify all key QA/QC aspects of the work. The project team’s coordinated effort to successfully manage all trade scopes and ensure the quality of work is evident throughout all areas of Clayton Community Centre.
