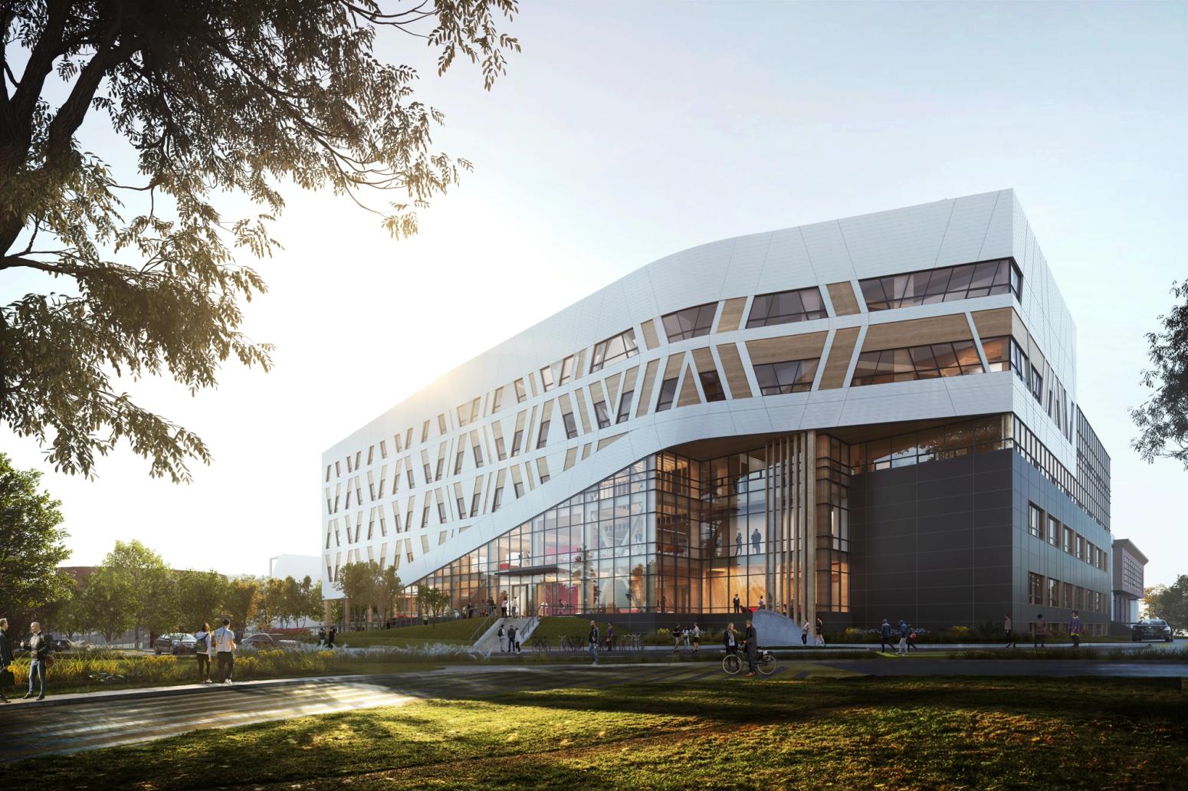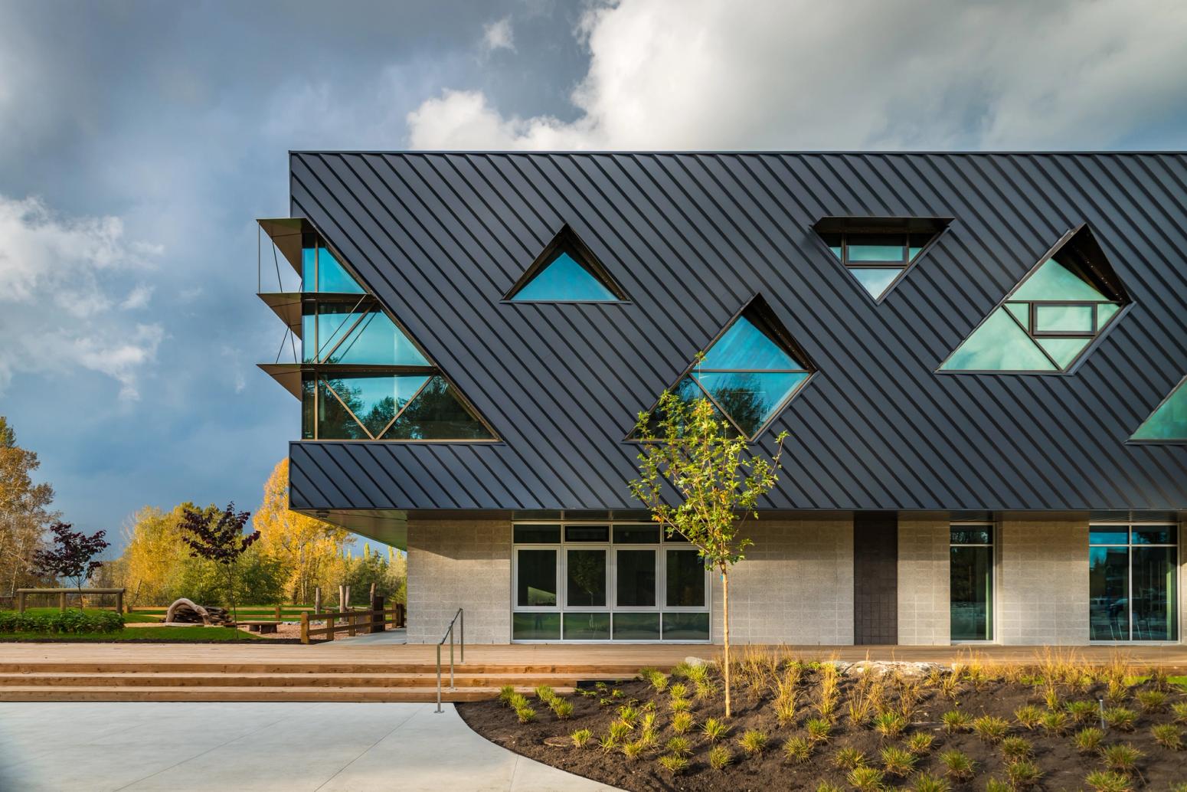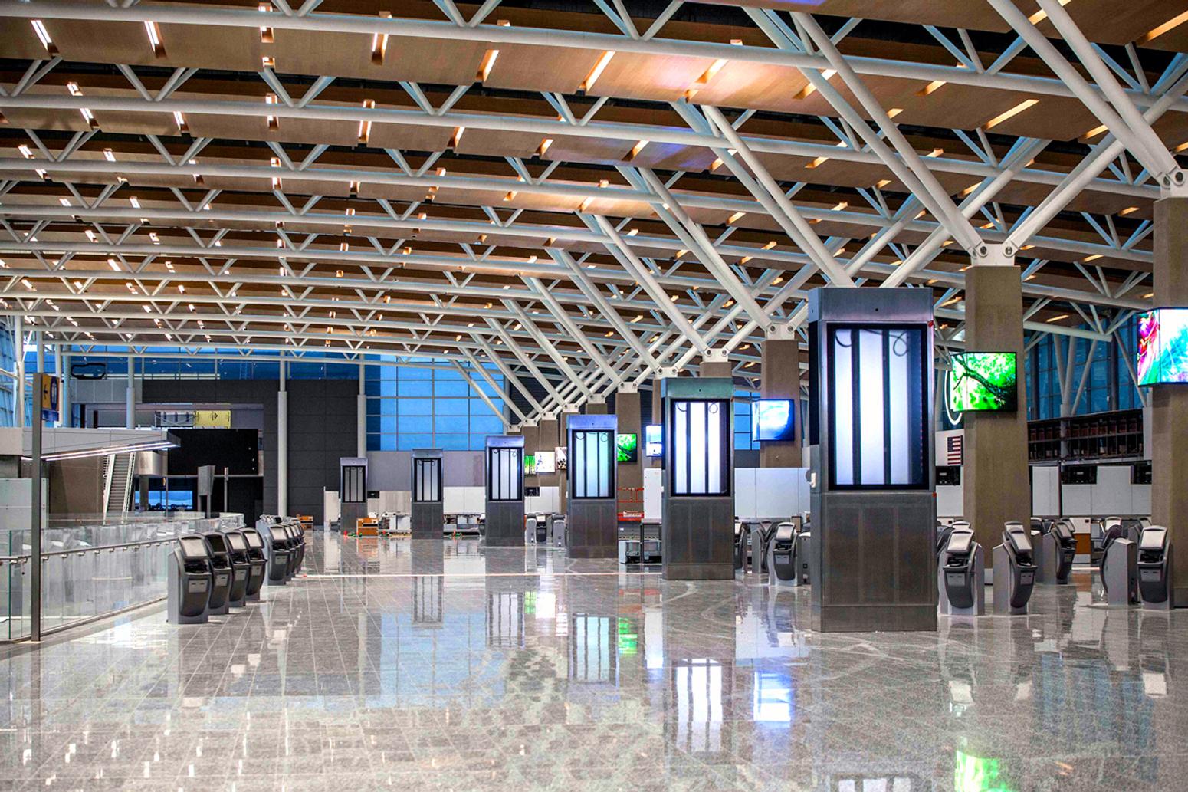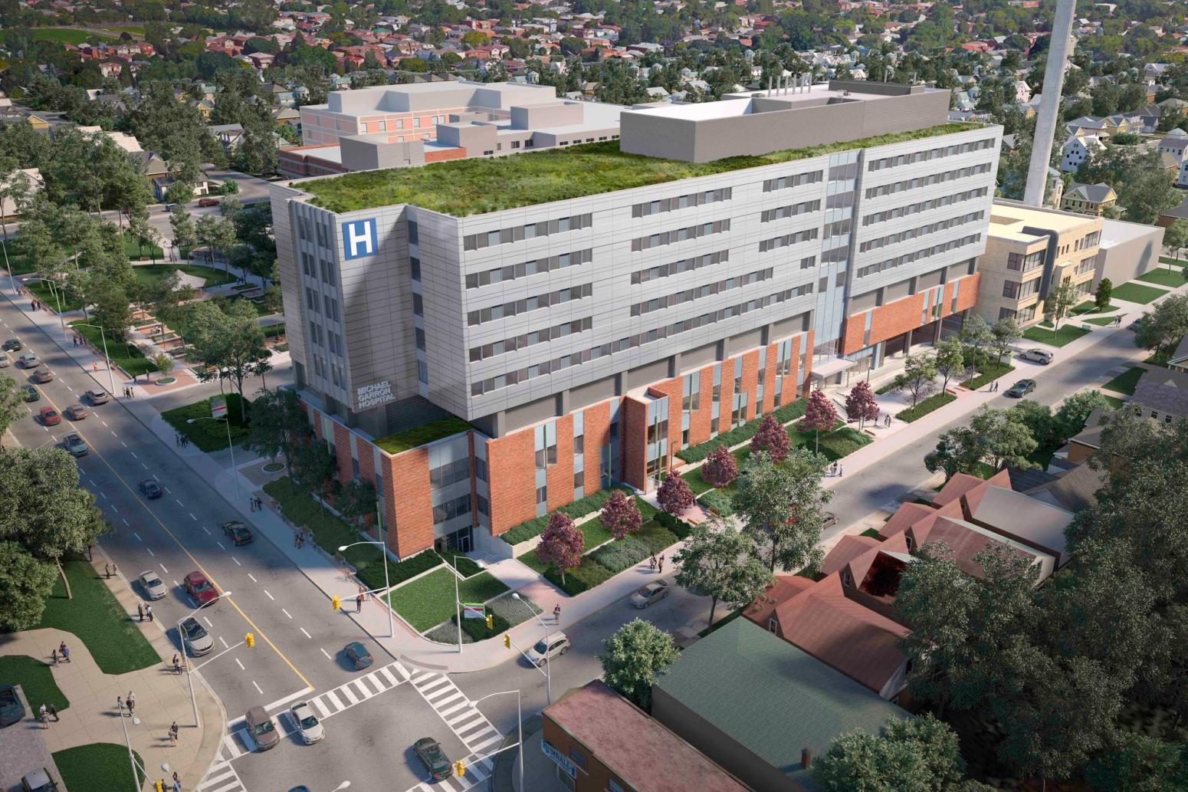Jun 27, 2020
Spotlight
Centennial College A Block Expansion Project (DB)
Client: Centennial College
Location: Scarborough, Ontario, Canada
Delivery Model: Design-Build
Value: $85 million
Size: 150,000 sq.ft.
Project Highlights
- One of the first mass timber, post-secondary education facilities in Canada
- Achieved certification under the CaGBC’s Zero Carbon Building Standard
- Designed to achieve LEED Gold certification to ensure a healthy indoor environment, reduced greenhouse gas emissions and efficient use of energy, water, and other resources.
- Designed to achieve WELL Silver certification, focusing on indoor environmental quality, promoting healthy habits, facilitating physical activity and biophilic design.
EllisDon Design-Build was responsible for the management and coordination of all designers, consultants, design-build, and design-assist subcontractors and suppliers from the start of the pursuit phase through to contract award in developing the project design and construction solutions.
With Indigeneity and Indigenous program requirements as key project components, the Design-Build team engaged indigenous architectural firm Smoke Architecture to incorporate appropriate cultural content into the design during the procurement phase. Smoke Architecture was also responsible for facilitating engagement and consultation with local indigenous groups, including Mississaugas of the Credit First Nation (MCFN), Six Nations of the Grand River, and potentially the Huron-Wendat First Nation, to refine this design.
There were several important elements in the Indigenous design strategy. The use of wood as demonstrated in the main atrium/feature stair; ribs of the Indigenous Commons (ribs of a canoe and traditional longhouse construction); acoustic slats in the North Wisdom Hall (shape of canoe paddles); and the mass timber structure.
The EllisDon team proposed a mass timber structural system using glulam columns, beams, CLT floor panels, and a unique Gerber beam system in the main corridor spaces. This design offered a number of important benefits:
- Improved headroom in corridor spaces, creating a functional and aesthetically pleasing solution that integrates mechanical and electrical systems with the timber structure.
- Fewer mass timber beam components per floor (a reduction of over 40% from conventional framing) resulting in fewer crane lifts per floor and a more efficient installation sequence.
- Improved vibration control to achieve the prescribed 9hz floor vibration limit while reducing the total amount of timber required by 30%.
EllisDon engaged Nordic Structures as the preferred Design-Build Mass Timber partner to design, manufacture, supply and erect the wood structure. EllisDon and RJC Engineers, the Structural Engineer





