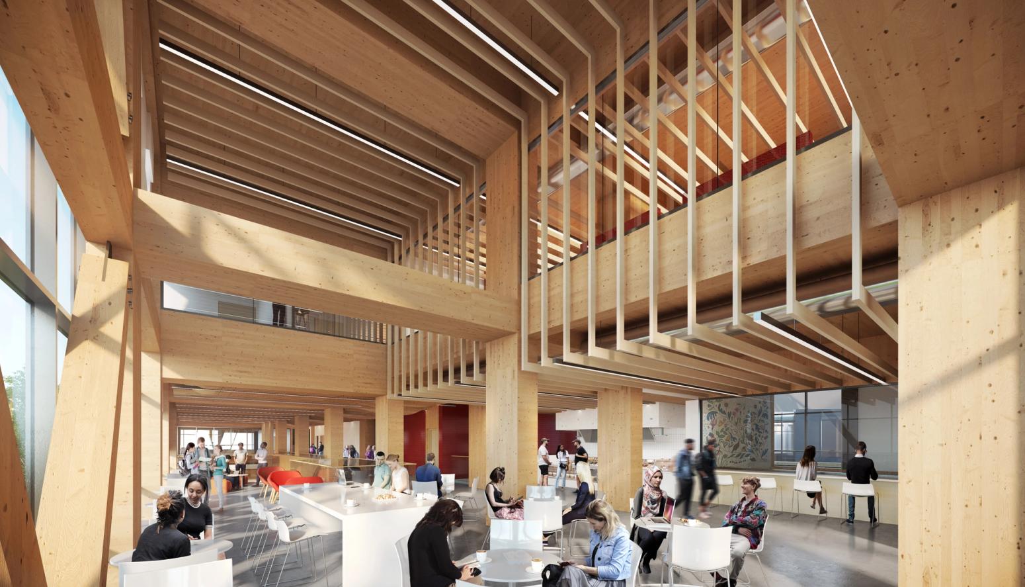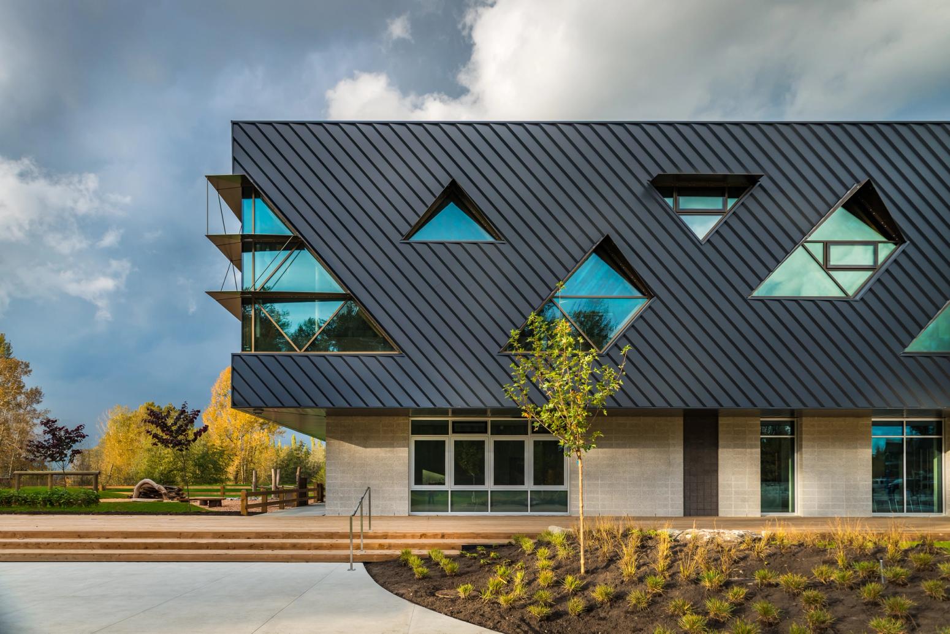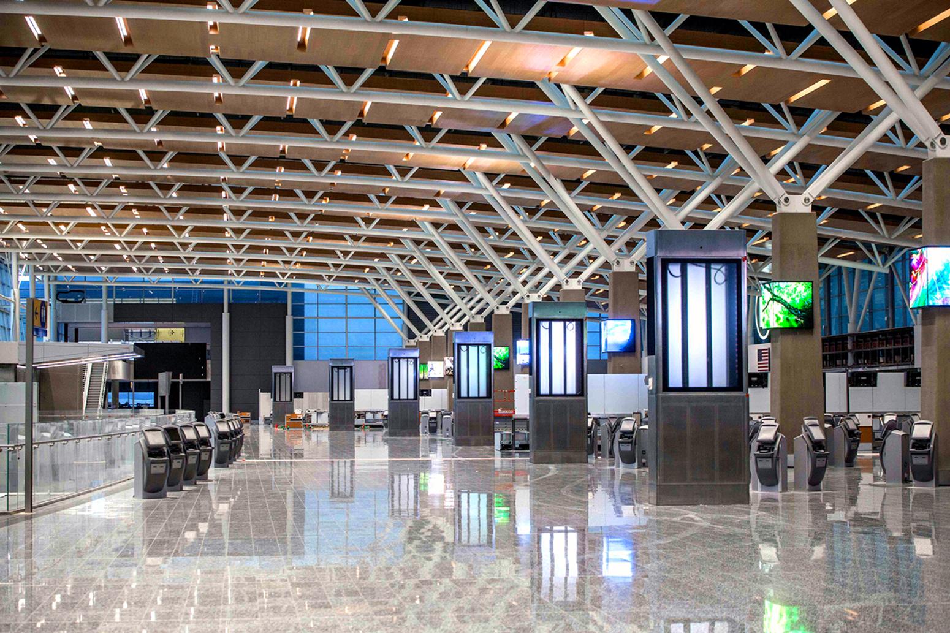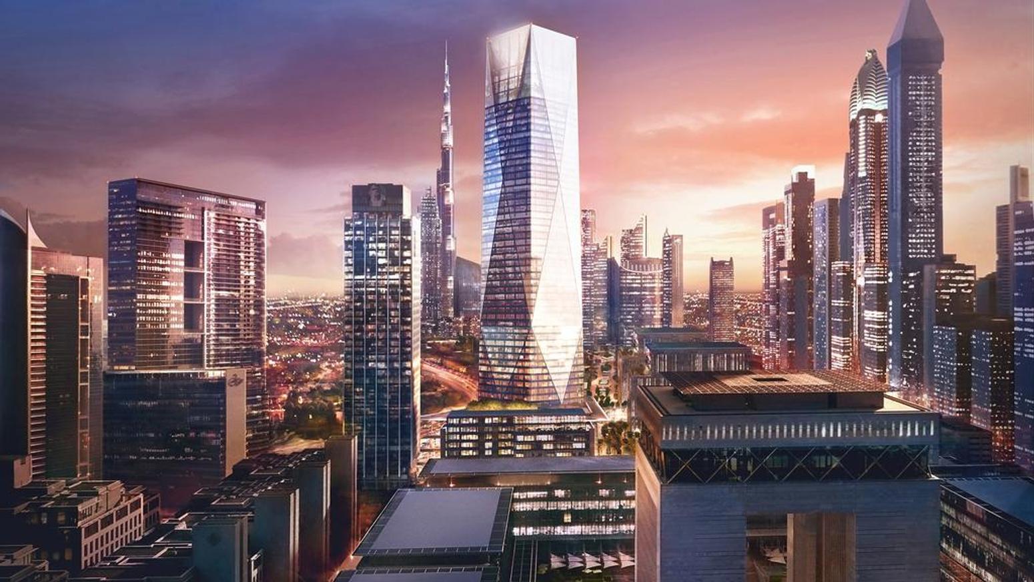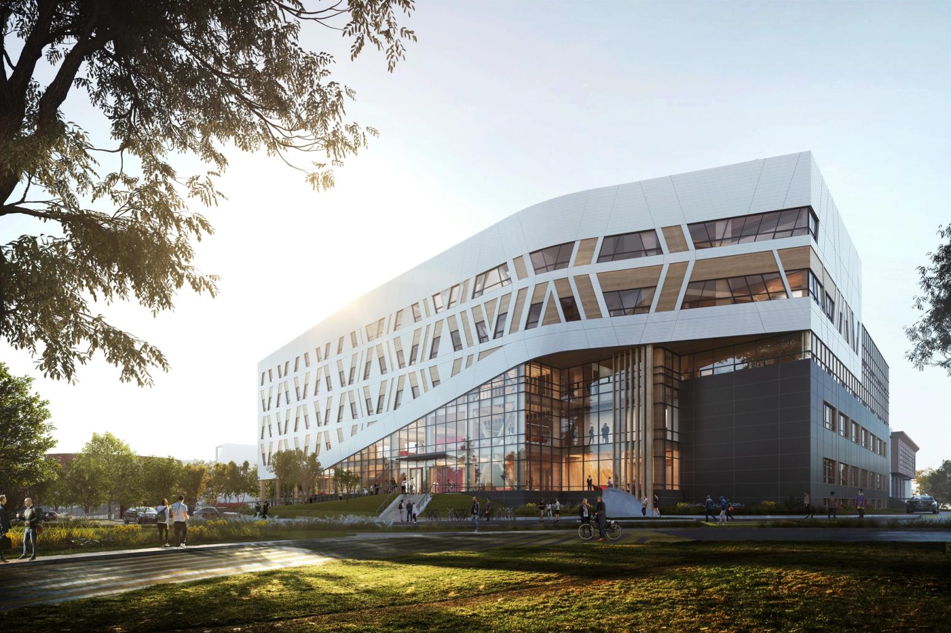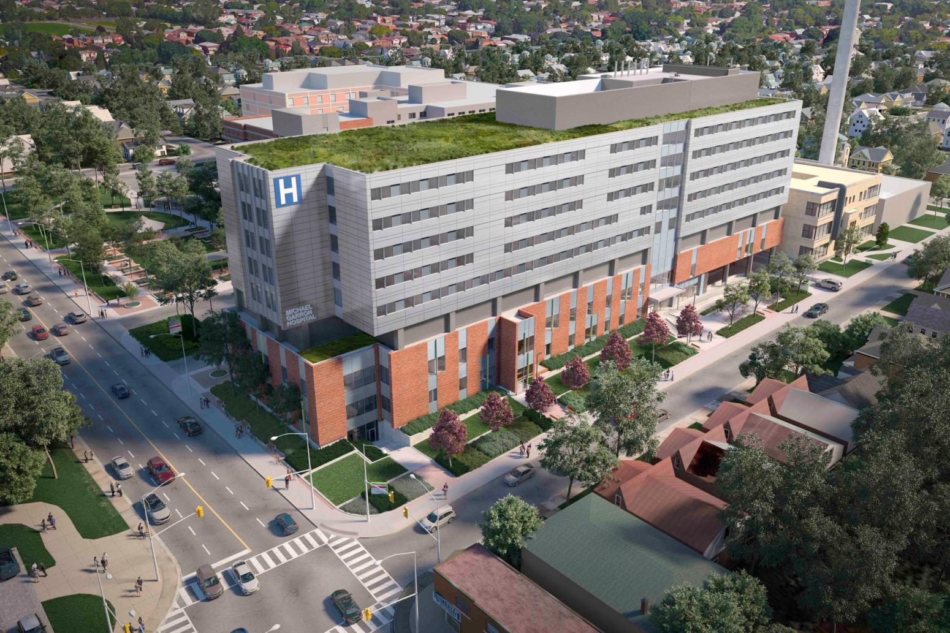Jun 27, 2020
Spotlight
Centennial College A Block Expansion Project (MT)
Client: Centennial College
Location: Scarborough, Ontario, Canada
Delivery Model: Design-Build
Value: $85 million
Size: 150,000 sq. ft.
Project Highlights
- One of the first mass timber, post-secondary education facilities in Canada.
- Achieved certification under the CaGBC’s Zero Carbon Building Standard.
- Designed to achieve LEEDⓇ Gold certification to ensure a healthy indoor environment, reduced greenhouse gas emissions, and efficient use of energy, water, and other resources.
- Designed to achieve WELL Silver certification, focusing on indoor environmental quality, promoting healthy habits, facilitating physical activity, and biophilic design.
The Centennial College A Block Expansion project will be a five-story building with a lower level, offering approximately 136,000 sq. ft. of new and 16,085 sq. ft. of renovated space. The project consists of three areas of work: the construction of a student services building with supporting office spaces, the partial renovation and alteration of the existing 1994 A Block building, and the exterior work surrounding the two buildings. In addition, the project will include a mass timber building that will house administrative services and academic programming space for the School of Engineering Technology and Applied Science; it will also house support areas like food services and an Indigenous Commons area. The building design will reflect Indigenous values and principles based on the concept of “two-eyed seeing”: viewing the world through the lens of both Indigenous and Western knowledge.
Using engineered wood products to create building structures instead of steel or concrete in line with the sustainable vision of the college, the project is set to become the first post-secondary mass timber facility in Ontario. The low-carbon, highly energy-efficient, mass timber building will be constructed with a combination of cross and glue-laminated locally-sourced Canadian timber. The mass timber structure will be manufactured locally—with materials sourced via Nordic Structures in Montreal, Quebec—through sustainably harvested and FSC-certified wood. The volume of the timber being used is roughly 3,600 sq. m.
This project is pursuing an effective sustainability strategy to reduce energy consumption. The LEEDⓇ and net-zero carbon features of the project focused on high-performance building enclosure to reduce heating and cooling loads on the building, efficient mechanical system design in order to provide exceptional occupant comfort as well as renewable energy integration (i.e. 5% onsite renewable energy generation) to supplement building energy use with clean power.
