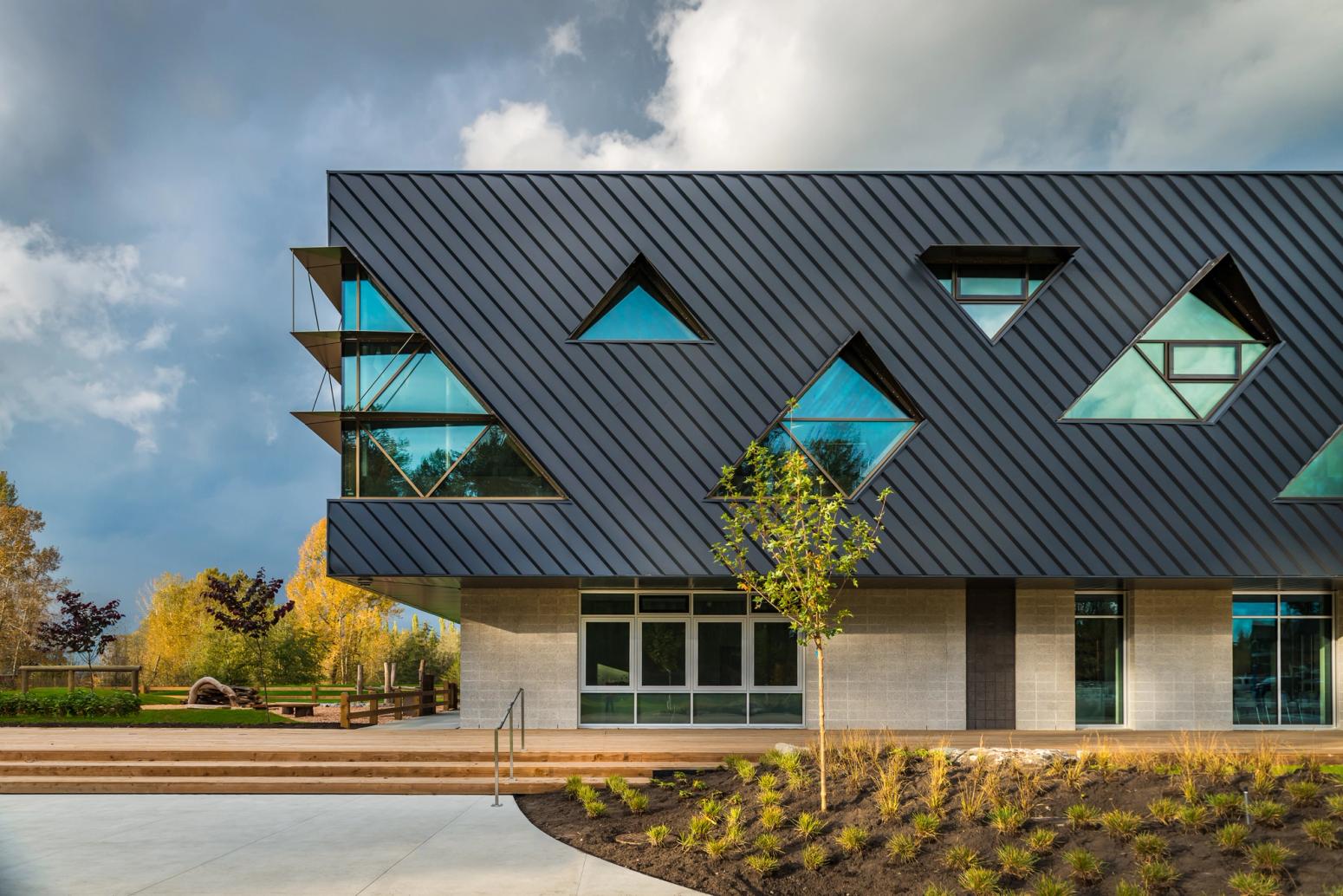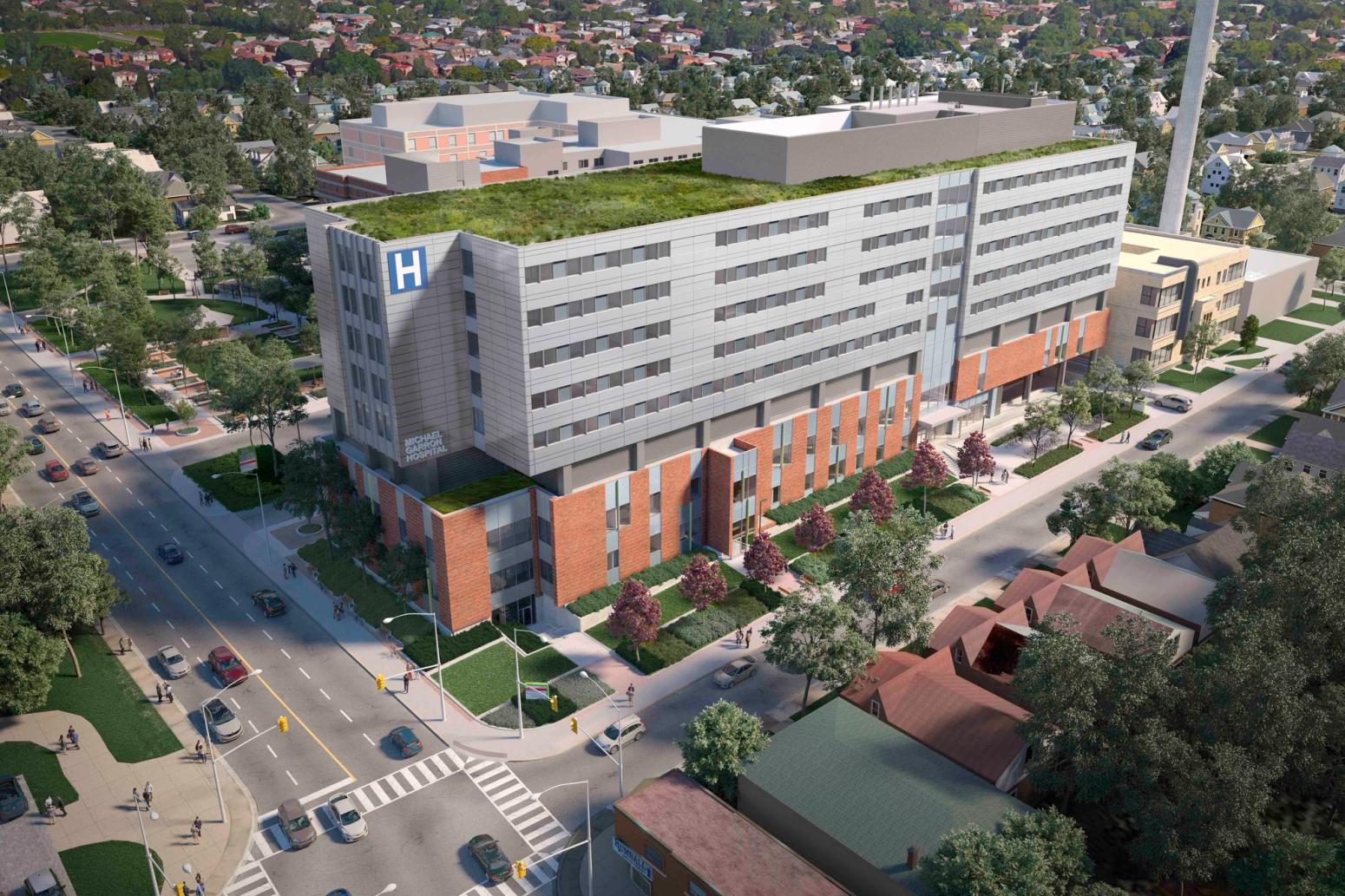Jun 27, 2020
Spotlight
M-City Condos Project (ENG)
Client: Rogers M City II Development Ltd.
Location: Mississauga, ON
Delivery Model: Construction Management
Value: $193 million
Size: 1,000,000 sq. ft.
The unique zig-zagging tower floors of this 61-story high-rise building meant that a unique hoist approach would be required to deliver materials and workers to the floors.
Traditionally, a building of this height would require 4 hoist cars to appropriately deliver material to each floor, which would result in 2 suites per floor being left behind until the hoists were removed. The unique shape of the building also meant that traditional hoist tie-ins to stabilize the hoist mast tower wouldn’t work and significant temporary platforms would be required to provide a flat face for the hoistway.
Oxford Builders and the EllisDon Engineering and site teams worked collaboratively to identify a common-tower support system to utilize as a solution to the above challenges. A common tower (often used in New York City) facilitates the up to 6 hoists attaching to one common scaffold tower system with only the common tower (not the hoists) attached to the building. The common tower offloads with platform ramps at one suite per floor, allowing more suites to be completed in the initial sequence. The platform ramps can vary in length, which allowed the system to solve the challenge of the wandering slab edge and column system of the building design.
The teams worked collaboratively to identify this solution, create a value proposition that it could be re-utilized on the 61-story phase 3 tower, and procure and design it in time to meet project schedules. Oxford Builders and EllisDon Engineering then invented variations of the assembly of components to suit different shapes of buildings, allowing the approximately 120 floors worth of equipment to be suit up to 240 floors of tower.
The unique approach solved a challenge to the client of providing more suites completed in the initial occupancy phases. On the phase 2 tower, this approach also allowed the hoists to be positioned at a location away from the main lobby so the early occupancy phase can be completed.
The team created value by managing the design to integrate the existing Avro hoist cars (Canadian manufactured hoist cars) to be attached to their competitor (Fraco, a Canadian manufacturer of hoist cars and the common tower).
This project highlights EllisDon’s vertically-integrated hoist approach: the EllisDon Engineering team, site team, and Oxford Builders worked closely to facilitate and venture into this unique system. The team overcame space planning of pre-building 2 floors of common tower at a time on the ground (a safer work location than in the air), rigging and lifting solutions, integration of two manufacturers’ equipment, and long-range planning of the next phase tower and beyond.






